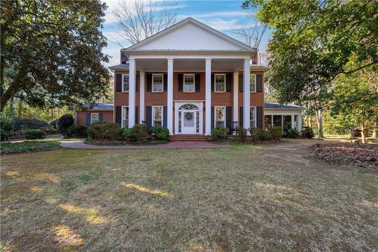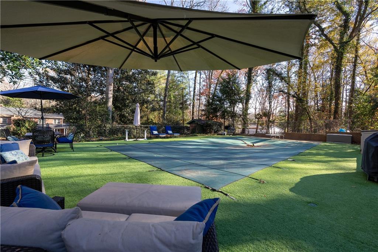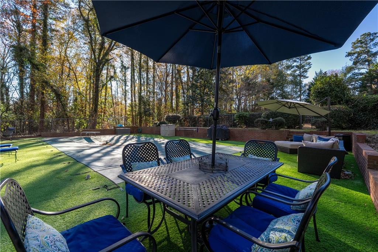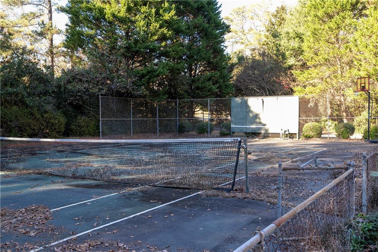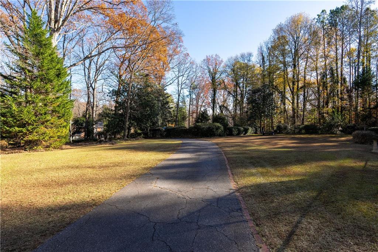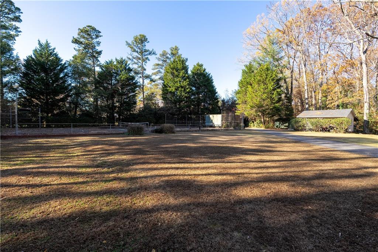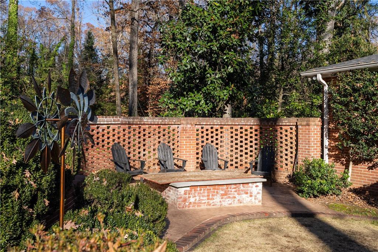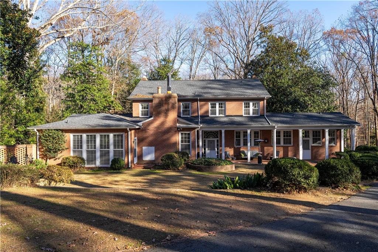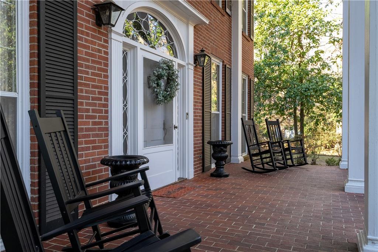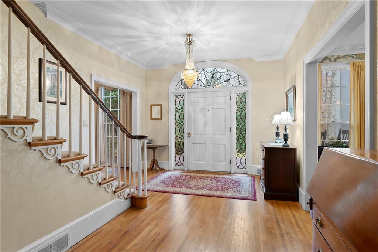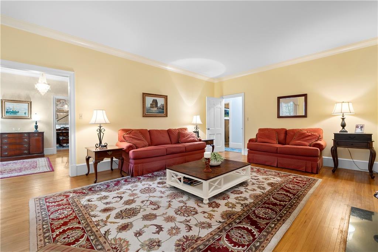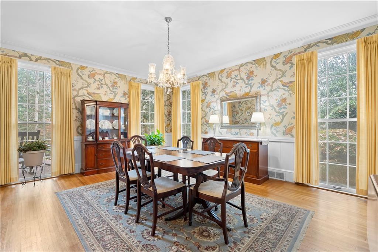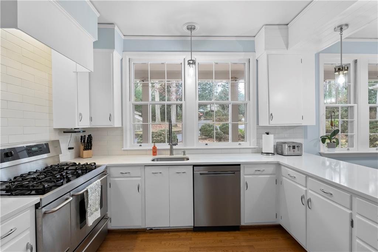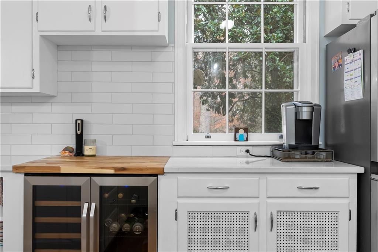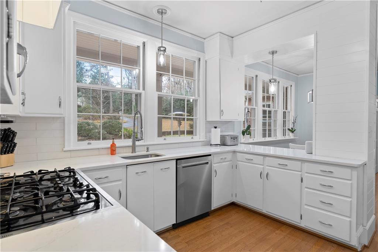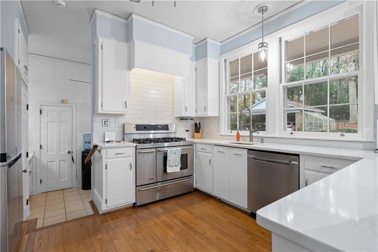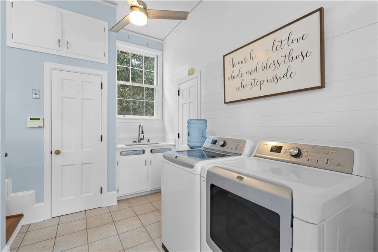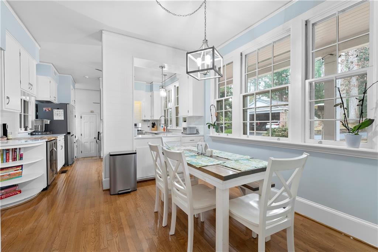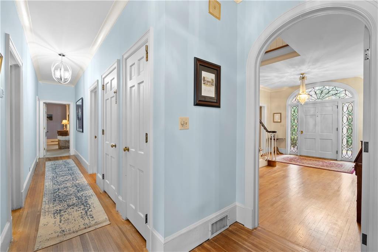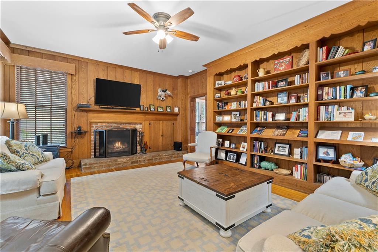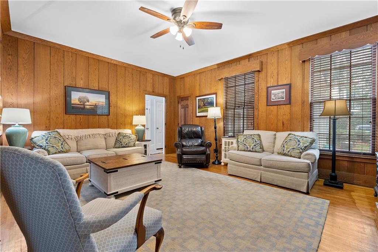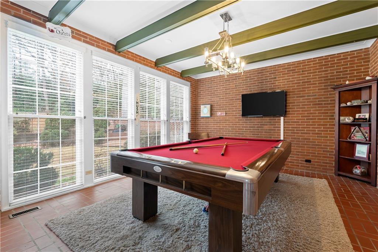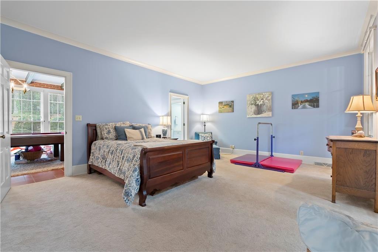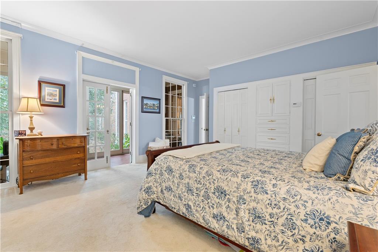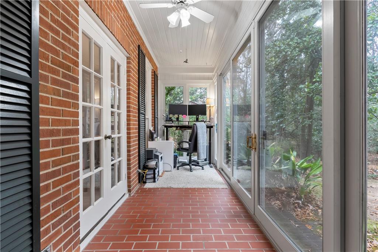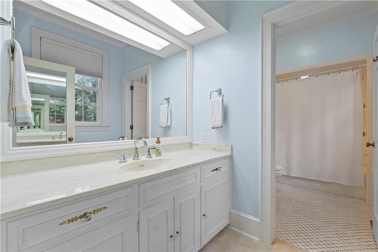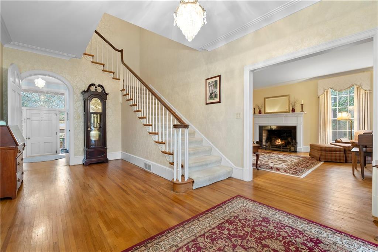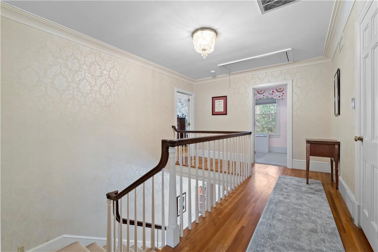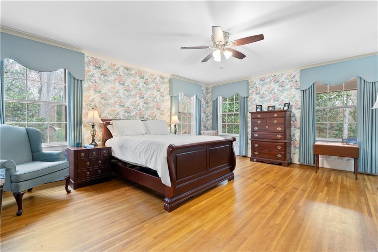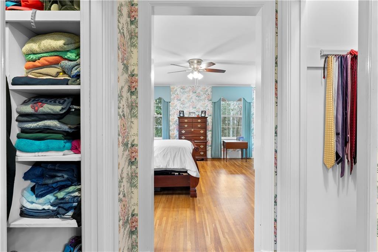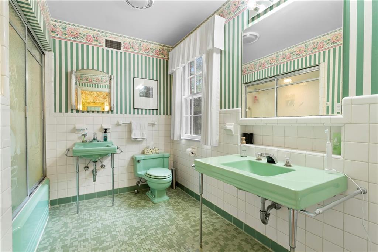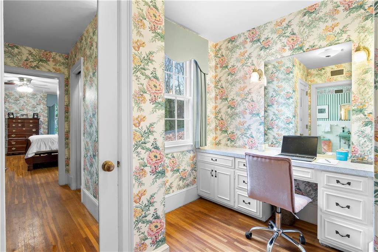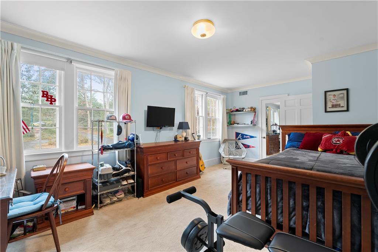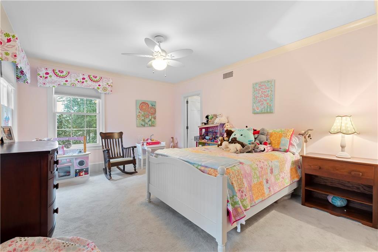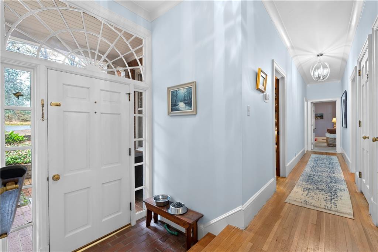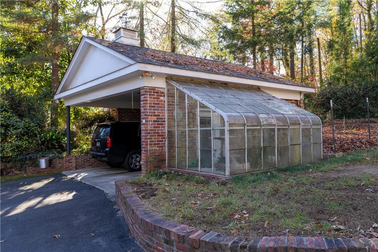113 Laurel Lane, Belton, SC 29627
MLS# 20270072
Belton, SC 29627
- 4Beds
- 3Full Baths
- 2Half Baths
- 4,000SqFt
- 1953Year Built
- 2.48Acres
- MLS# 20270072
- Residential
- Single Family
- Active
- Approx Time on Market3 months, 19 days
- Area114-Anderson County,sc
- CountyAnderson
- SubdivisionN/A
Overview
Stunning brick colonial on 2.5 acre lot with INGROUND POOL plus TENNIS/SPORT COURT in the heart of historic Belton, less than 30 minutes to downtown GVL. Circa 1953, this elegant yet comfortable southern manse is over 4000 sft, features high ceilings, beautiful hardwood floors, vintage light fixtures, wormy chestnut paneled Den, 1st AND 2nd floor master suites, His/Hers home offices, plus bonus/rec room, two fireplaces, plus outdoor fire pit. The rear facade is just as inviting as the front! Original retro baths on 2nd floor are in pristine, preserved condition. Numerous updates, including BRAND NEW ROOF, NEW QUARTZ Kitchen & Laundry/Drop Zone, new pool pump, new fire pit/patio, and redone landscaping. One owner is a licensed SC agent.
Association Fees / Info
Hoa: No
Bathroom Info
Halfbaths: 2
Full Baths Main Level: 1
Fullbaths: 3
Bedroom Info
Num Bedrooms On Main Level: 1
Bedrooms: Four
Building Info
Style: Traditional
Basement: Inside Entrance, Unfinished, Walkout
Foundations: Basement
Age Range: Over 50 Years
Roof: Architectural Shingles
Num Stories: Two
Year Built: 1953
Exterior Features
Exterior Features: Driveway - Concrete, Insulated Windows, Patio, Pool-In Ground, Porch-Front
Exterior Finish: Brick
Financial
Transfer Fee: No
Original Price: $849,627
Price Per Acre: $32,243
Garage / Parking
Storage Space: Basement, Floored Attic, Garage, Outbuildings, RV Storage
Garage Capacity: 2
Garage Type: Detached Garage
Garage Capacity Range: Two
Interior Features
Interior Features: Attic Stairs-Disappearing, Cable TV Available, Ceilings-Smooth, Countertops-Quartz, Dryer Connection-Electric, Fireplace, Fireplace - Multiple, Gas Logs, Laundry Room Sink, Sump Pump, Walk-In Closet
Appliances: Dishwasher, Disposal, Microwave - Built in, Range/Oven-Gas, Refrigerator, Wine Cooler
Floors: Ceramic Tile, Hardwood
Lot Info
Lot Description: Trees - Mixed, Gentle Slope, Level, Underground Utilities
Acres: 2.48
Acreage Range: 1-3.99
Marina Info
Misc
Other Rooms Info
Beds: 4
Property Info
Inside City Limits: Yes
Type Listing: Exclusive Right
Room Info
Specialty Rooms: Breakfast Area, Formal Dining Room, Greenhouse, Laundry Room, Office/Study, Sun Room, Workshop
Sale / Lease Info
Sale Rent: For Sale
Sqft Info
Sqft Range: 4000-4499
Sqft: 4,000
Tax Info
County Taxes: 3732.76
Tax Rate: 4%
Unit Info
Utilities / Hvac
Utilities On Site: Cable, Electric, Natural Gas, Public Water
Heating System: Forced Air, More than One Unit, Natural Gas
Cool System: Central Forced
High Speed Internet: ,No,
Water Sewer: Public Sewer
Waterfront / Water
Lake Front: No
Water: Public Water
Courtesy of Joan Herlong of Joan Herlong Sotheby's Int'l

