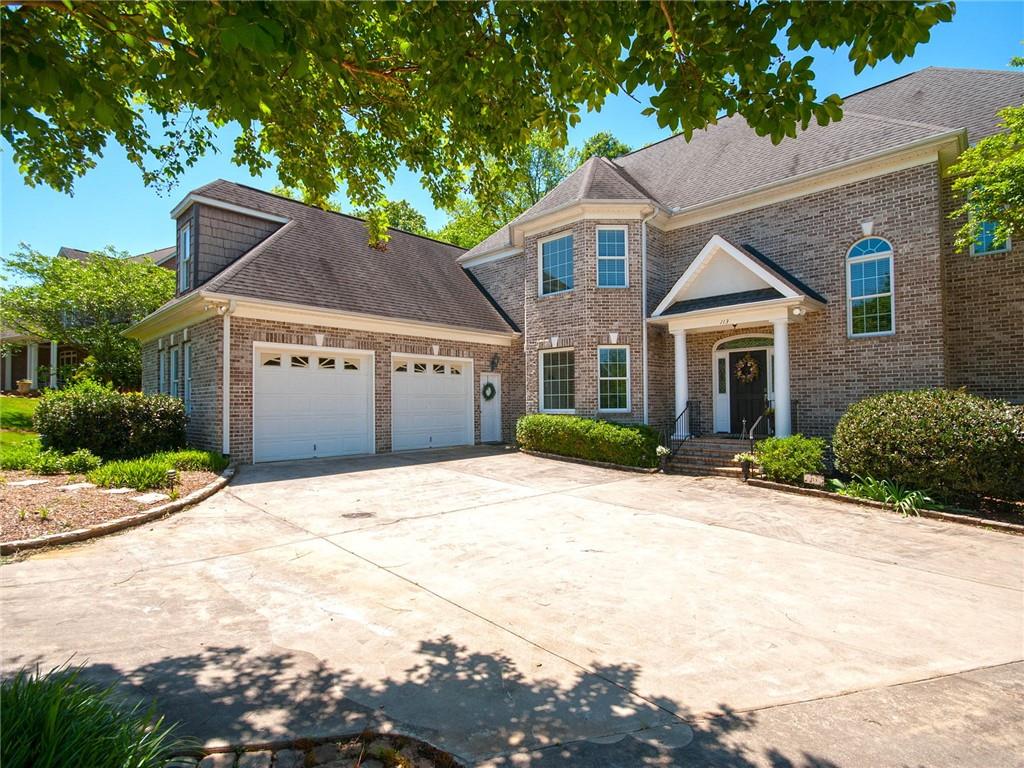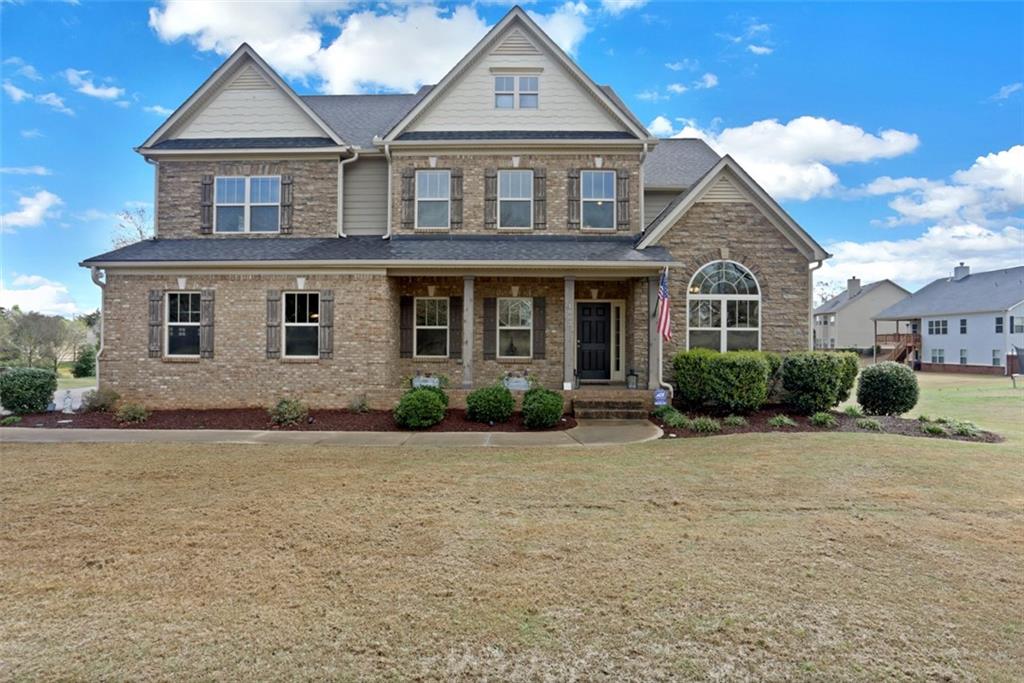113 Huntcliff Court, Easley, SC 29642
MLS# 20222285
Easley, SC 29642
- 5Beds
- 5Full Baths
- 1Half Baths
- 5,100SqFt
- 2003Year Built
- 1.10Acres
- MLS# 20222285
- Residential
- Single Family
- Sold
- Approx Time on Market1 month, 27 days
- Area101-Anderson County,sc
- CountyAnderson
- SubdivisionHawthorne Ridge
Overview
Beautiful 5-bedroom, 4.5 bath custom, one-owner brick home in Powdersville with convenient access to Downtown Greenville andjust minutes away from restaurants and shopping. You will appreciate the quality and craftsmanship of this traditional style homeas soon as you enter the front door and step into the elegant, two-story foyer with magnificent hardwood floors and distinctivemolding. The main level provides an open great room with surround sound, dual wood-burning fireplace, a spacious kitchen withcustom cabinets, granite countertops, and gas range. Stunning dining room with red-oak hardwood floors outlined in Braziliancherry hardwood. A keeping room with wet bar is a great space for reading or intimate conversations. There is a convenient mud-room with built in storage and seating. Laundry room has a deep sink with maple cabinets for addl storage. Private masterbedroom on main has a gas fireplace, hardwood floors, decorative crown moldings, pocket doors and access to the screenedporch. The master bath offers his/her large closets, double vanities, jetted bathtub, separate shower, travertine tiles and excellentcabinet space. The second level has an office, bonus room, large bedrooms with strategically designed closet space, Jack andJill bathrooms, and access to the upper deck overlooking the backyard. The basement has a Mother-in-Law suite, complete withfull bath and kitchenette, a recreational room, and garage. This home sits on 1.1 partially wooded acres in the prestigiousHawthorn Ridge Subdivision with well-designed outdoor living areas, a 7-zone irrigation system, aluminum fence and lawn storagearea. Zoned for the desired Anderson County School District 1, and a few miles from the Powdersville YMCA. With easy accessto Interstate 85, this hide-away haven offers you the quiet country setting with the ability to quickly reach the conveniences tosupport your lifestyle. You must see this home to appreciate the elegance and attention to detail.
Sale Info
Listing Date: 10-18-2019
Sold Date: 12-16-2019
Aprox Days on Market:
1 month(s), 27 day(s)
Listing Sold:
4 Year(s), 4 month(s), 8 day(s) ago
Asking Price: $549,900
Selling Price: $532,500
Price Difference:
Reduced By $17,400
How Sold: $
Association Fees / Info
Hoa Fees: 850.00
Hoa Fee Includes: Common Utilities, Pool, Street Lights
Hoa: Yes
Community Amenities: Common Area, Pets Allowed, Pool
Hoa Mandatory: 1
Bathroom Info
Halfbaths: 1
Num of Baths In Basement: 1
Full Baths Main Level: 1
Fullbaths: 5
Bedroom Info
Bedrooms In Basement: 1
Num Bedrooms On Main Level: 1
Bedrooms: Five
Building Info
Style: Traditional
Basement: Ceiling - Some 9' +, Finished, Walkout
Foundations: Basement
Age Range: 11-20 Years
Roof: Architectural Shingles
Num Stories: Three or more
Year Built: 2003
Exterior Features
Exterior Features: Balcony, Deck, Fenced Yard, Underground Irrigation
Exterior Finish: Brick
Financial
How Sold: Conventional
Gas Co: Fort Hill
Sold Price: $532,500
Transfer Fee: No
Original Price: $549,900
Price Per Acre: $49,990
Garage / Parking
Storage Space: Basement, Floored Attic, Garage
Garage Capacity: 3
Garage Type: Attached Garage
Garage Capacity Range: Three
Interior Features
Interior Features: Alarm System-Owned, Attic Stairs-Disappearing, Blinds, Ceiling Fan, Ceilings-Smooth, Countertops-Granite, Dryer Connection-Electric, Electric Garage Door, Fireplace - Double Sided, Jack and Jill Bath, Jetted Tub, Laundry Room Sink, Some 9' Ceilings, Surround Sound Wiring, Tray Ceilings, Walk-In Closet
Appliances: Cooktop - Gas, Dishwasher, Disposal, Microwave - Built in, Range/Oven-Gas, Water Heater - Gas
Floors: Carpet, Hardwood, Tile
Lot Info
Lot: 18
Lot Description: Trees - Hardwood, Trees - Mixed, Gentle Slope, Wooded
Acres: 1.10
Acreage Range: 1-3.99
Marina Info
Misc
Other Rooms Info
Beds: 5
Master Suite Features: Double Sink, Dressing Room, Fireplace, Full Bath, Master on Main Level, Shower - Separate, Tub - Jetted, Walk-In Closet
Property Info
Inside Subdivision: 1
Type Listing: Exclusive Right
Room Info
Specialty Rooms: Bonus Room, Breakfast Area, Exercise Room, Formal Living Room, In-Law Suite, Keeping Room, Laundry Room, Office/Study, Recreation Room
Sale / Lease Info
Sold Date: 2019-12-16T00:00:00
Ratio Close Price By List Price: $0.97
Sale Rent: For Sale
Sold Type: Co-Op Sale
Sqft Info
Basement Finished Sq Ft: 1100
Sold Appr Above Grade Sqft: 3,273
Sold Approximate Sqft: 4,281
Sqft Range: 5000-5499
Sqft: 5,100
Tax Info
Tax Year: 2018
County Taxes: 2578.00
Tax Rate: 4%
Unit Info
Utilities / Hvac
Utilities On Site: Cable, Electric, Natural Gas, Public Water, Septic, Telephone, Underground Utilities
Electricity Co: Duke Power
Heating System: Forced Air, Natural Gas
Electricity: Electric company/co-op
Cool System: Central Electric, Central Forced
High Speed Internet: Yes
Water Co: Powdersville
Water Sewer: Septic Tank
Waterfront / Water
Lake Front: No
Water: Public Water
Courtesy of Regina Nedwards of Re/max Moves



 MLS# 20228064
MLS# 20228064 








