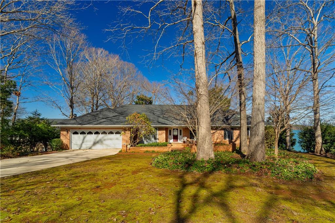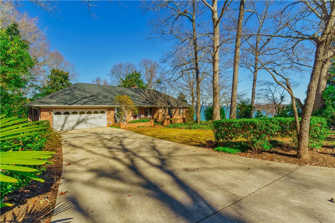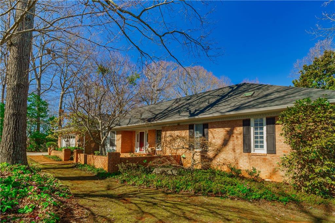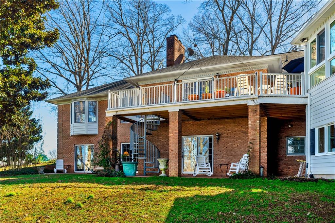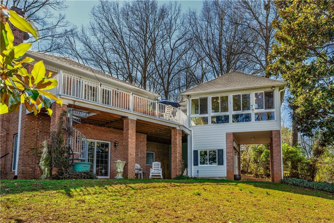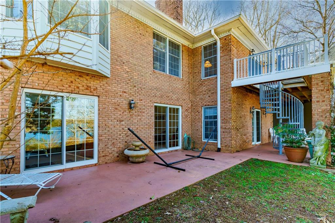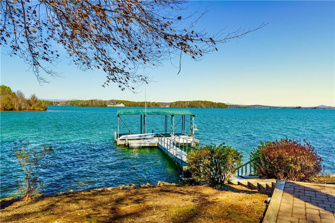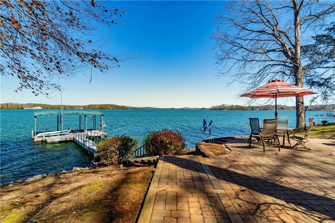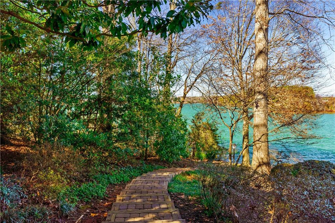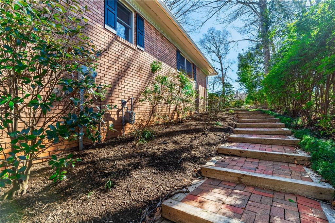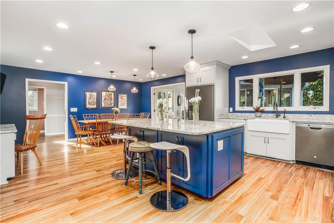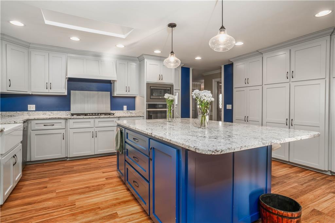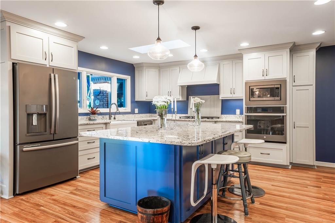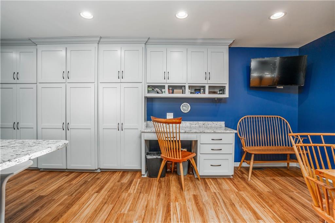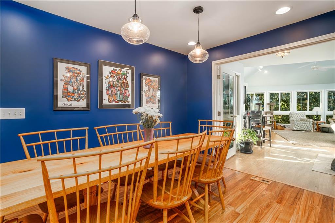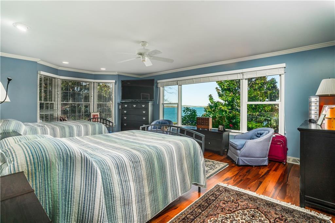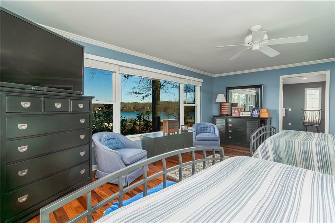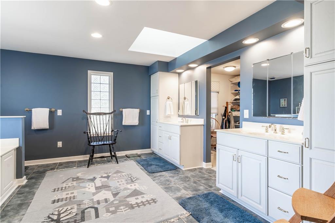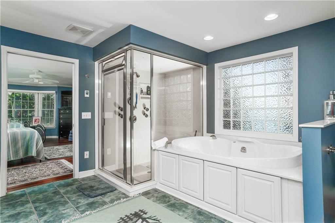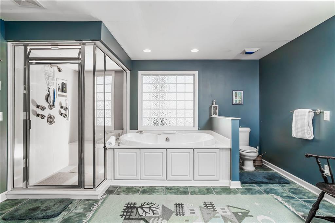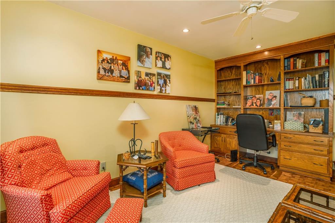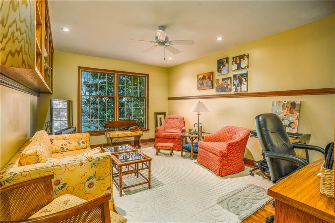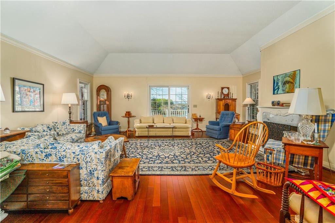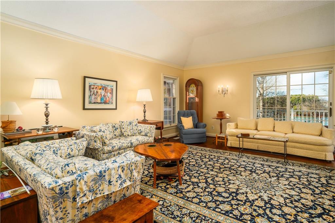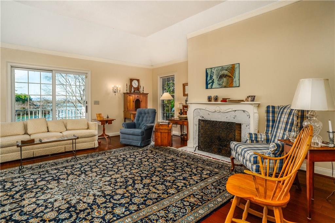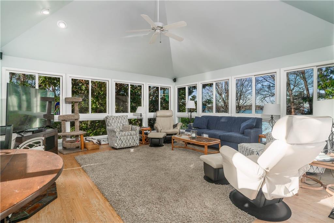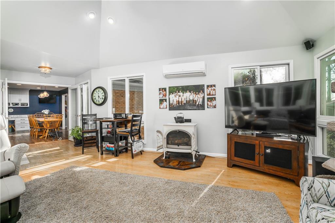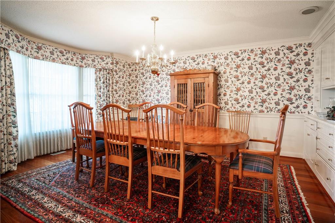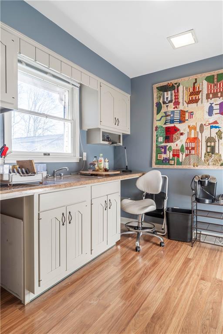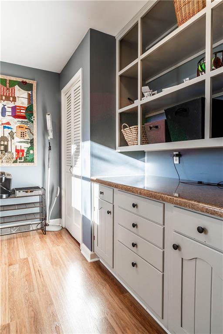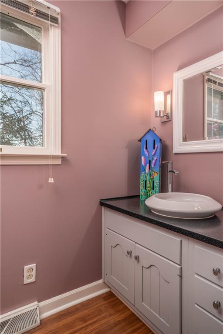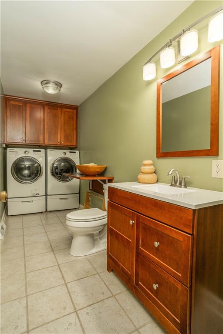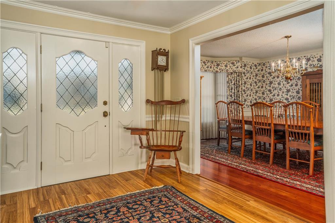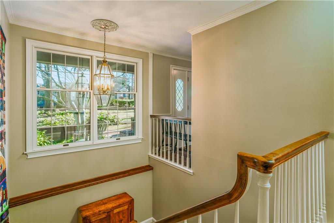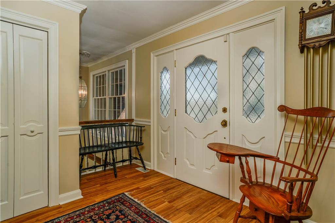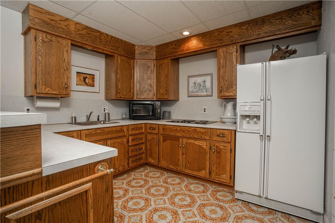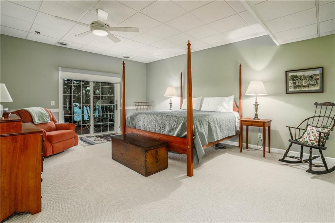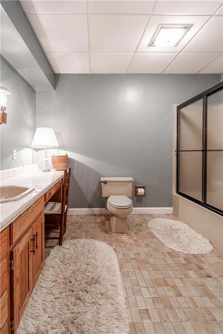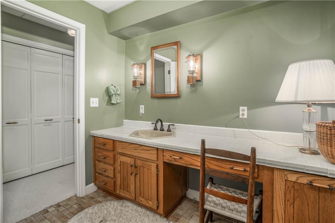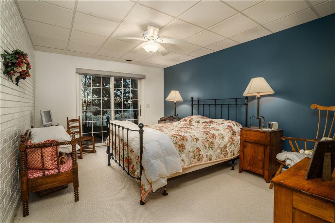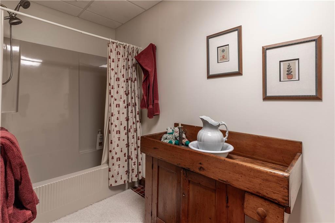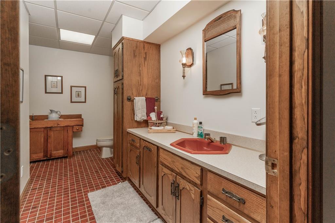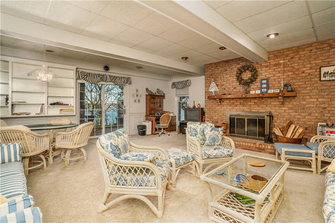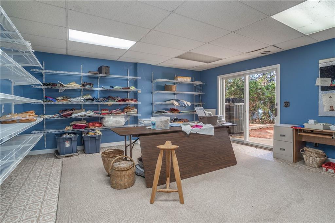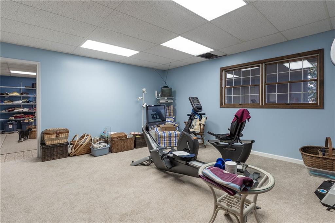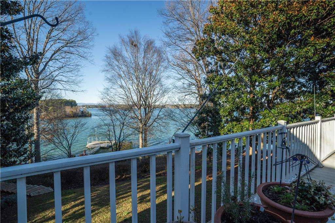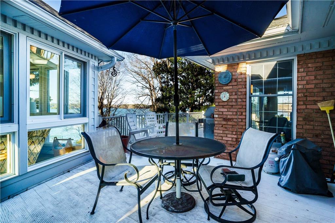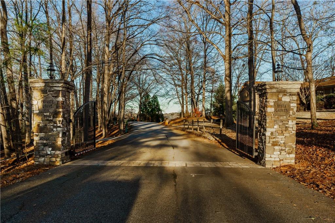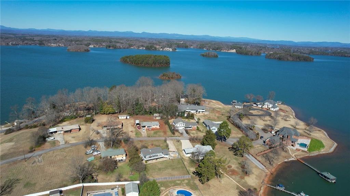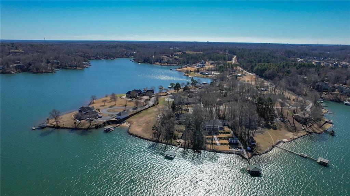113 Coolview Drive, Seneca, SC 29672
MLS# 20271449
Seneca, SC 29672
- 5Beds
- 3Full Baths
- 2Half Baths
- 5,600SqFt
- 1982Year Built
- 0.81Acres
- MLS# 20271449
- Residential
- Single Family
- Active
- Approx Time on Market2 months, 6 days
- Area207-Oconee County,sc
- CountyOconee
- SubdivisionVista Groves
Overview
**Stunning Lakefront Haven in Vista Groves Gated Community**Experience the epitome of luxury and tranquility in this breathtaking Lake Keowee waterfront home, nestled within the intimate and secure gated community of Vista Groves. This exquisite property, stretching across nearly a full acre, boasts over 150 feet of serene waterfront, creating a private oasis for those who appreciate the finer things in life.**Expansive and Elegant Living Spaces**Spanning over 5600+ sqft, this impressive residence features 5 well-appointed bedrooms, 3 full baths, and 2 half baths, thoughtfully designed to accommodate both comfortable living and gracious entertaining. The heart of the home, a fully remodeled main kitchen, seamlessly flows into a sun-drenched sunroom and a formal living area, all situated on the main level for ease and convenience. The master suite, a sanctuary of relaxation, along with a second bedroom, also grace the main level.**Breathtaking Outdoor Retreats**The beauty of Lake Keowee is yours to enjoy from the expansive walk-out deck, accessible from both the sunroom and formal living area. Here, indulge in spectacular views and immerse yourself in the tranquil surroundings. The lower level opens up to an amazing covered patio, accessible from the bedrooms, great room, and an adaptable office/game room, offering an ideal setting for relaxation or entertainment.**Fully Finished Lower Level - Versatility at its Best**Discover a world of possibilities in the fully finished basement. This expansive area includes a master suite, a full kitchen, a large great room, two additional bedrooms, a workshop, and an additional room perfect for an office or game room. This space offers great flexibility, serving as additional living quarters or a vibrant entertainment hub.**Lakefront Lifestyle at its Finest**A paved walkway leads you to the heart of lake life - a beautifully maintained lakefront with a sitting area and a covered dock, equipped with power and water, ready for your boats and lake toys. The property's irrigation system ensures the lush lawn and landscaping are always at their best.**Recent Upgrades and Unmatched Privacy**Equipped with a new roof (2019), updated gutters with leaf guards (2019), and a recently pumped septic system (2022), this home is as practical as it is beautiful. It also benefits from an up-to-date termite bond and monthly pest maintenance, ensuring peace of mind. Located on a peninsula, the property offers unparalleled privacy, along with panoramic views of the lake and mountains.**Your Dream Lake Life Awaits**This remarkable property presents a rare opportunity to own a spacious and meticulously maintained home in one of the most sought-after locations. Embrace the lake life youve always dreamed of in a setting that is truly second to none. Don't miss this chance to make this extraordinary home yours. Contact us today to schedule a showing and experience the magic of this lakeside gem firsthand.
Association Fees / Info
Hoa Fee Includes: Not Applicable
Hoa: No
Bathroom Info
Halfbaths: 2
Num of Baths In Basement: 2
Full Baths Main Level: 1
Fullbaths: 3
Bedroom Info
Bedrooms In Basement: 3
Num Bedrooms On Main Level: 3
Bedrooms: Five
Building Info
Style: Traditional
Basement: Ceilings - Suspended, Cooled, Finished, Full, Heated, Walkout, Workshop
Foundations: Basement
Age Range: 31-50 Years
Roof: Architectural Shingles
Num Stories: Two
Year Built: 1982
Exterior Features
Exterior Features: Balcony, Bay Window, Deck, Driveway - Concrete, Glass Door, Patio, Underground Irrigation
Exterior Finish: Brick, Vinyl Siding, Wood
Financial
Gas Co: Fort Hill
Transfer Fee: No
Original Price: $2,150,000
Price Per Acre: $26,543
Garage / Parking
Storage Space: Basement, Garage
Garage Capacity: 2
Garage Type: Attached Garage
Garage Capacity Range: Two
Interior Features
Interior Features: Blinds, Ceiling Fan, Central Vacuum, Connection - Dishwasher, Connection - Ice Maker, Countertops-Quartz, Electric Garage Door, Fireplace - Multiple, Gas Logs, Glass Door, Jetted Tub, Sky Lights, Smoke Detector, Surround Sound Wiring, Walk-In Closet, Walk-In Shower, Wood Burning Insert
Appliances: Cooktop - Gas, Dishwasher, Disposal, Microwave - Built in, Range/Oven-Electric, Water Heater - Electric
Floors: Carpet, Ceramic Tile, Hardwood, Parquet
Lot Info
Lot: 3
Lot Description: Cul-de-sac, Trees - Mixed, Waterfront, Mountain View, Sidewalks, Water Access, Water View
Acres: 0.81
Acreage Range: .50 to .99
Marina Info
Dock Features: Covered, Existing Dock, Power, Water
Misc
Other Rooms Info
Beds: 5
Master Suite Features: Double Sink, Dressing Room, Full Bath, Master on Main Level, Shower - Separate, Tub - Garden, Tub - Jetted, Tub - Separate, Walk-In Closet
Property Info
Inside Subdivision: 1
Type Listing: Exclusive Right
Room Info
Specialty Rooms: 2nd Kitchen, Bonus Room, Breakfast Area, Formal Dining Room, Formal Living Room, Office/Study, Sun Room, Workshop
Room Count: 14
Sale / Lease Info
Sale Rent: For Sale
Sqft Info
Basement Finished Sq Ft: 2600
Sqft Range: 5500-5999
Sqft: 5,600
Tax Info
Tax Year: 2022
County Taxes: 2979.59
Tax Rate: 4%
Unit Info
Utilities / Hvac
Utilities On Site: Cable, Electric, Natural Gas, Public Water, Septic, Underground Utilities
Electricity Co: Seneca L&W
Heating System: Central Gas, Floor Furnace, Heat Pump
Electricity: Electric company/co-op
Cool System: Central Electric
High Speed Internet: Yes
Water Co: Seneca L&W
Water Sewer: Septic Tank
Waterfront / Water
Lake: Keowee
Lake Front: Yes
Lake Features: Dock-In-Place
Water: Public Water
Courtesy of Bill Stewart of Re/max Moves

