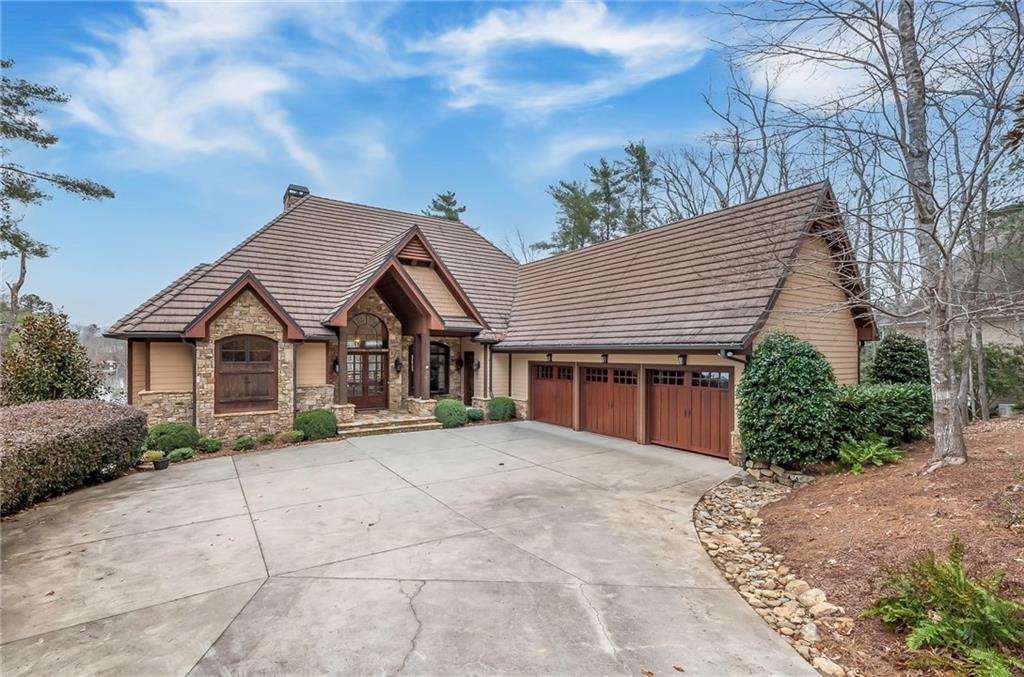113 Burwood Court, Sunset, SC 29685
MLS# 20257817
Sunset, SC 29685
- 5Beds
- 5Full Baths
- 1Half Baths
- 4,955SqFt
- 2013Year Built
- 0.96Acres
- MLS# 20257817
- Residential
- Single Family
- Sold
- Approx Time on Market4 months, 4 days
- Area302-Pickens County,sc
- CountyPickens
- SubdivisionThe Reserve At Lake Keowee
Overview
This captivating waterfront home in The Reserve at Lake Keowee is enviably placed on a gently inclined point lot within a peaceful cove of the lake. A pristine island punctuates the lakescape, offering protection from the main channel, without impeding breathtaking views of the water and surrounding mountains. It is an easy walk from the lower level out to your beautifully maintained dock. Almost 5,000 square feet of French Provincial architecture is surrounded by mature and indigenous landscaping, and incorporates five generous bedrooms, 5.5 bathrooms, three vehicle garage, and numerous options for living and entertaining. The low-maintenance exterior is charmingly turreted and infused with rough-cut stone. Lake views are plentifully from every room of the house; principally, from the open main level, where theyre framed by window-walls and soaring, heavily beamed ceilings above hardwood flooring. The well-appointed kitchen offers a farmhouse apron sink, Jennair wall ovens, a warming drawer, beverage station with wine chiller, and 6-burner gas range within a beautiful stone arch. The oversized granite island lies just steps from a screened porch with built-in gas grill and fireplace is but one of several dining options. The wood-lined ceiling of the great room crowns a spacious yet comfortable seating area, with inviting access to the lake level, and to dining and outdoor rooms. You can enjoy the beauty of the lake from the large decks on both upper and lower levels. The master suite is conveniently located on the main living level and enjoys lake views from every window. Its bathroom is outfitted with a garden soaking tub with stone surround, and a travertine shower, flanked by porcelain vessel sinks. The main level study has been converted to a second bedroom with a full bath for added convenience for family and guests. The bookshelves and views of the lake remain unchanged. An open staircase descends from the great room to lake level, where 11-foot ceilings and abounding water views lend a bright airiness to the media room, with its gas-log fireplace and proximity to the magnificent, stone-arched wine cellar. A bowed wet bar with dishwasher serves both indoor and outdoor areas, which include a hot tub at the lower patio, where privacy and tranquility await. Also located at this level are a second master suite, another oversize bedroom with bath, a nifty 4-bed bunk room with steps. There is also an extra room with a daybed. Sleeping areas are carpeted at this level, the media room, bar and tasting areas have new luxury manufactured wood floor. The wine cellar has leathered concrete flooring. Access to the crystalline waters of Lake Keowee is level and inviting, via a steppingstone path to the covered dock with boat lift and extended deck. Home comfort compliments the private natural beauty in this waterfront gem.
Sale Info
Listing Date: 12-23-2022
Sold Date: 04-28-2023
Aprox Days on Market:
4 month(s), 4 day(s)
Listing Sold:
1 Year(s), 5 day(s) ago
Asking Price: $2,795,000
Selling Price: $2,510,000
Price Difference:
Reduced By $285,000
How Sold: $
Association Fees / Info
Hoa Fees: 3694
Hoa Fee Includes: Security, Street Lights
Hoa: Yes
Community Amenities: Clubhouse, Common Area, Fitness Facilities, Gate Staffed, Gated Community, Golf Course, Patrolled, Pets Allowed, Playground, Pool, Tennis, Walking Trail, Water Access
Hoa Mandatory: 1
Bathroom Info
Halfbaths: 1
Num of Baths In Basement: 3
Full Baths Main Level: 2
Fullbaths: 5
Bedroom Info
Bedrooms In Basement: 3
Num Bedrooms On Main Level: 2
Bedrooms: Five
Building Info
Style: Craftsman
Basement: Ceiling - Some 9' +, Ceilings - Smooth, Cooled, Finished, Full, Heated, Inside Entrance, Walkout, Yes
Builder: ASJ Builders Scott Jerald
Foundations: Basement
Age Range: 6-10 Years
Roof: Tile
Num Stories: Two
Year Built: 2013
Exterior Features
Exterior Features: Deck, Driveway - Concrete, Grill - Gas, Some Storm Windows
Exterior Finish: Cement Planks, Stone
Financial
How Sold: Cash
Sold Price: $2,510,000
Transfer Fee: No
Original Price: $2,995,000
Price Per Acre: $29,114
Garage / Parking
Storage Space: Basement, Garage
Garage Capacity: 3
Garage Type: Attached Garage
Garage Capacity Range: Three
Interior Features
Interior Features: Alarm System-Owned, Blinds, Built-In Bookcases, Ceiling Fan, Ceilings-Smooth, Countertops-Granite, Electric Garage Door, Wet Bar
Appliances: Cooktop - Gas, Dishwasher, Disposal, Dryer, Microwave - Built in, Refrigerator, Wall Oven, Washer, Water Heater - Electric, Wine Cooler
Floors: Carpet, Ceramic Tile, Hardwood, Luxury Vinyl Plank, Slate
Lot Info
Lot: F7
Lot Description: Trees - Mixed, Gentle Slope, Waterfront, Level, Mountain View
Acres: 0.96
Acreage Range: .50 to .99
Marina Info
Dock Features: Covered, Existing Dock, Lift, Power, Water
Misc
Other Rooms Info
Beds: 5
Master Suite Features: Double Sink, Full Bath, Shower - Separate, Tub - Separate
Property Info
Conditional Date: 2023-04-12T00:00:00
Inside Subdivision: 1
Type Listing: Exclusive Right
Room Info
Specialty Rooms: Laundry Room, Office/Study, Other - See Remarks
Room Count: 11
Sale / Lease Info
Sold Date: 2023-04-28T00:00:00
Ratio Close Price By List Price: $0.90
Sale Rent: For Sale
Sold Type: Co-Op Sale
Sqft Info
Basement Finished Sq Ft: 2370
Sold Appr Above Grade Sqft: 2,158
Sold Approximate Sqft: 4,955
Sqft Range: 4500-4999
Sqft: 4,955
Tax Info
Tax Year: 2022
County Taxes: 4568
Unit Info
Utilities / Hvac
Utilities On Site: Cable, Electric, Propane Gas, Public Water, Septic, Telephone, Underground Utilities
Electricity Co: Duke
Heating System: Central Electric, Heat Pump
Cool System: Central Electric, Heat Pump
Cable Co: Hotwire
High Speed Internet: Yes
Water Co: Six Mile
Water Sewer: Septic Tank
Waterfront / Water
Water Frontage Ft: 355 +/-
Lake: Keowee
Lake Front: Yes
Lake Features: Dock in Place with Lift, Dock-In-Place, Dockable By Permit, Duke Energy by Permit
Water: Public Water
Courtesy of Justin Winter Sotheby's International of Justin Winter Sothebys Int'l












