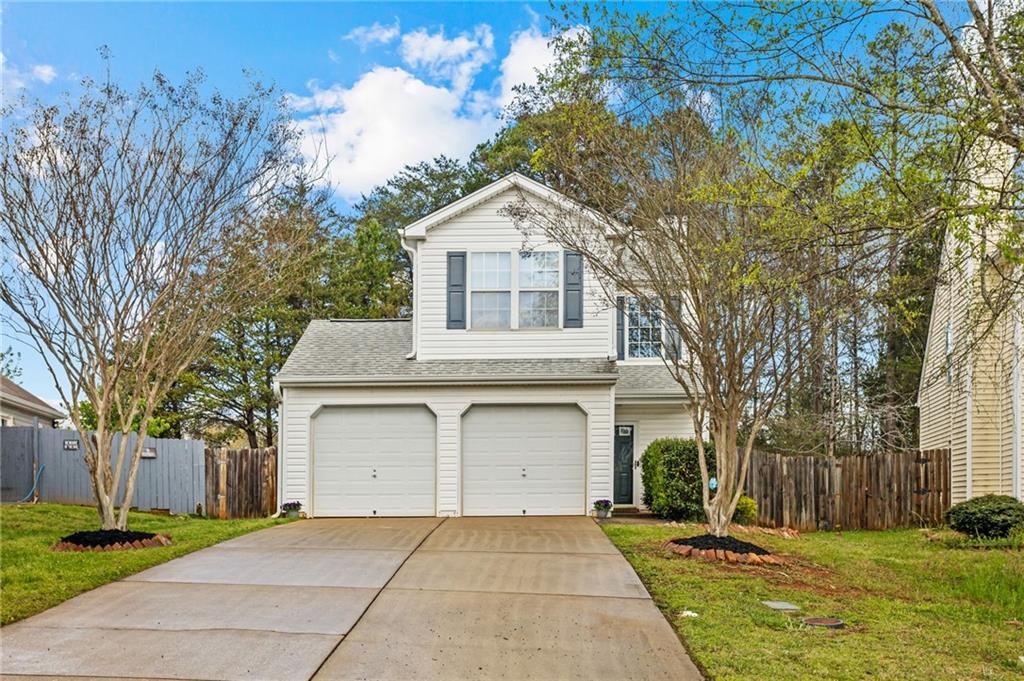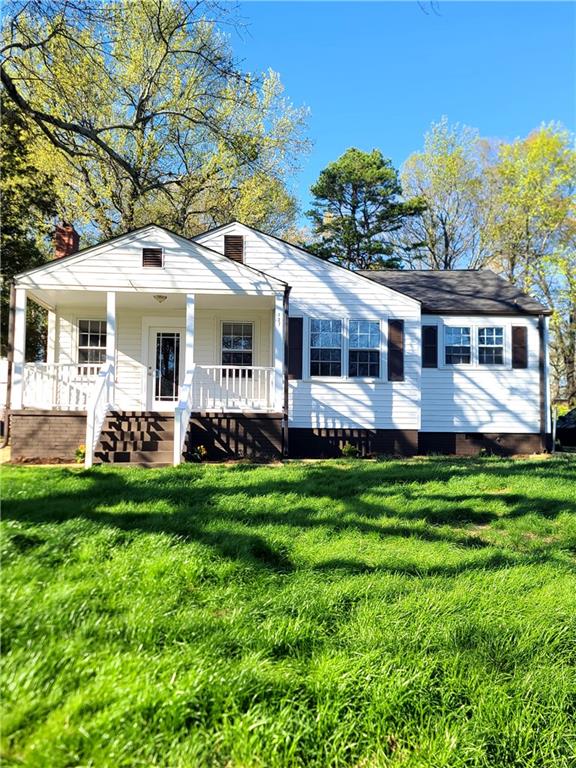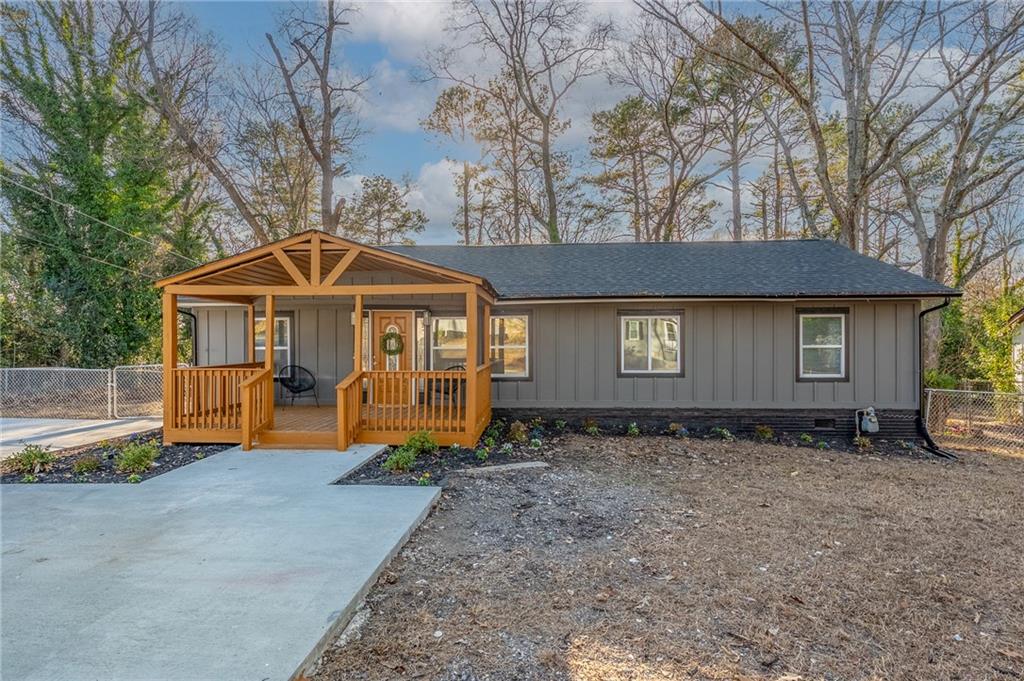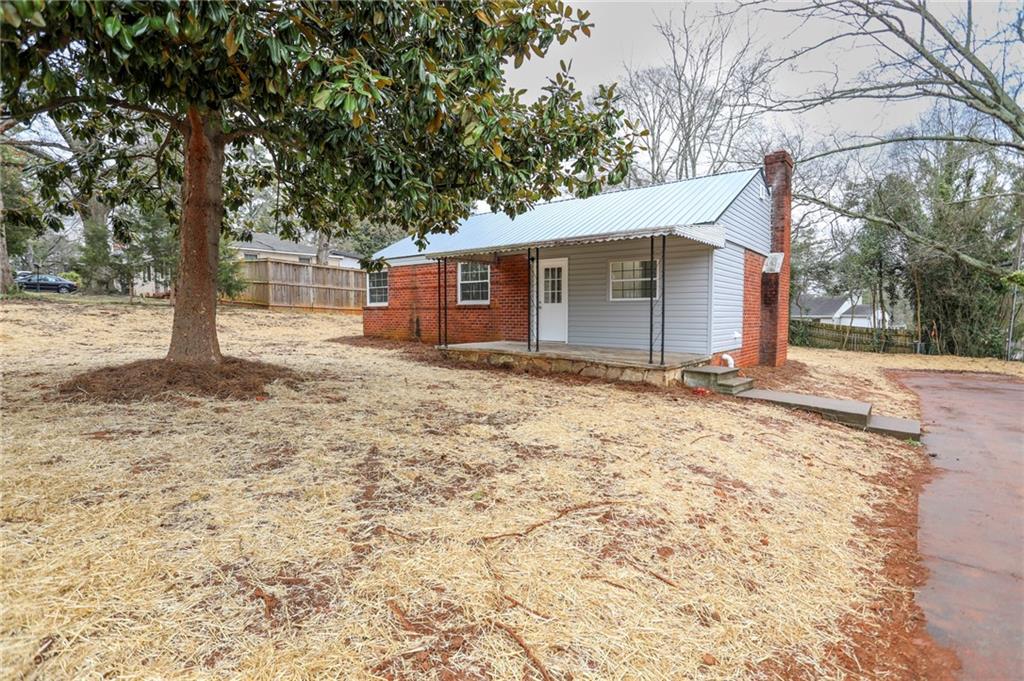112 W Belvedere Road, Greenville, SC 29605
MLS# 20272863
Greenville, SC 29605
- 3Beds
- 2Full Baths
- N/AHalf Baths
- 1,000SqFt
- 1965Year Built
- 0.26Acres
- MLS# 20272863
- Residential
- Single Family
- Active
- Approx Time on Market1 month, 2 days
- Area402-Greenville County,sc
- CountyGreenville
- SubdivisionOther
Overview
Modern convenience meets comfortable living this recently renovated one-level home! As you step inside, you're greeted by sleek vinyl floors that flow seamlessly throughout the entire residence, ensuring easy maintenance and a contemporary look. The spacious living area invites you to relax and unwind, featuring ample natural light and a cozy atmosphere. With three bedrooms and two bathrooms, there's plenty of space for the whole family to enjoy. Each bedroom offers comfort and privacy, while the bathrooms boast updated fixtures and a clean, minimalist design. Outside, you'll find a convenient carport that provides both storage space and sheltered parking for your vehicles. The fenced-in yard offers added security and privacy, making it perfect for pets or outdoor gatherings. One of the highlights of this property is the spacious mudroom directly off the carport, providing a convenient transition space between the outdoors and indoors. This area is ideal for storing coats, shoes, and other essentials, keeping your home tidy and organized. Don't miss the opportunity to make this beautiful property your new home!
Association Fees / Info
Hoa Fee Includes: Not Applicable
Hoa: No
Bathroom Info
Full Baths Main Level: 2
Fullbaths: 2
Bedroom Info
Num Bedrooms On Main Level: 3
Bedrooms: Three
Building Info
Style: Ranch
Basement: No/Not Applicable
Foundations: Crawl Space
Age Range: Over 50 Years
Roof: Architectural Shingles
Num Stories: One
Year Built: 1965
Exterior Features
Exterior Features: Driveway - Concrete, Fenced Yard, Insulated Windows, Porch-Front, Some Storm Doors, Vinyl Windows
Exterior Finish: Vinyl Siding
Financial
Gas Co: Piedmont
Transfer Fee: No
Original Price: $249,900
Price Per Acre: $96,115
Garage / Parking
Storage Space: Floored Attic, Other - See Remarks
Garage Capacity: 1
Garage Type: Attached Carport
Garage Capacity Range: One
Interior Features
Interior Features: Attic Stairs-Disappearing, Cable TV Available, Ceiling Fan, Ceilings-Smooth, Countertops-Solid Surface, Dryer Connection-Electric, Washer Connection
Appliances: Dryer, Range/Oven-Electric, Refrigerator, Washer, Water Heater - Electric
Floors: Vinyl
Lot Info
Lot Description: Trees - Mixed, Level, Shade Trees
Acres: 0.26
Acreage Range: .25 to .49
Marina Info
Misc
Other Rooms Info
Beds: 3
Master Suite Features: Full Bath, Master on Main Level, Shower Only
Property Info
Type Listing: Exclusive Right
Room Info
Specialty Rooms: Laundry Room, Other - See Remarks
Room Count: 6
Sale / Lease Info
Sale Rent: For Sale
Sqft Info
Sqft Range: 1000-1249
Sqft: 1,000
Tax Info
Tax Year: 2023
County Taxes: 276.62
Tax Rate: 6%
Unit Info
Utilities / Hvac
Utilities On Site: Electric, Natural Gas, Public Sewer, Public Water
Electricity Co: Duke
Heating System: Central Electric, Electricity, Floor Furnace
Electricity: Electric company/co-op
Cool System: Central Electric, Central Forced
High Speed Internet: ,No,
Water Co: Greenville
Water Sewer: Public Sewer
Waterfront / Water
Lake Front: No
Lake Features: Not Applicable
Water: Public Water
Courtesy of Olivia Wright of Keller Williams Easley/powd

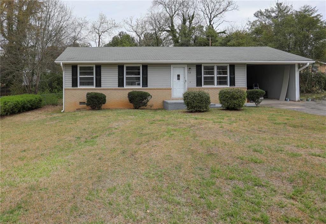
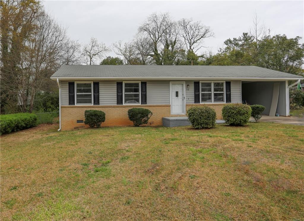
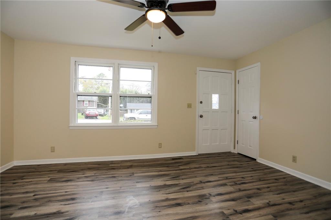
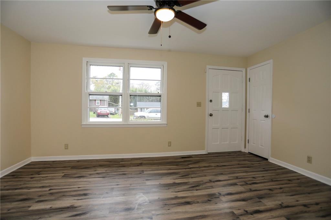
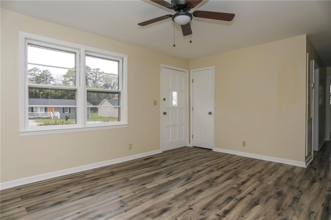
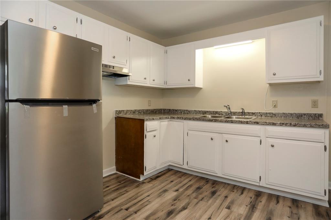
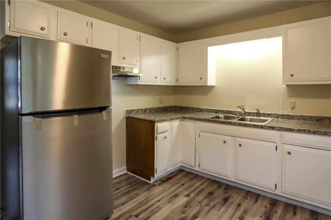
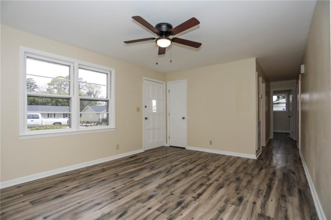
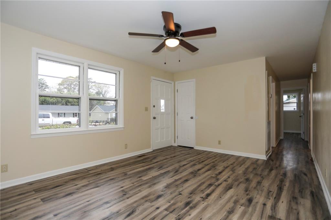
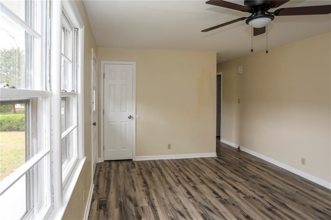
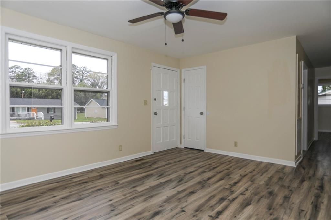
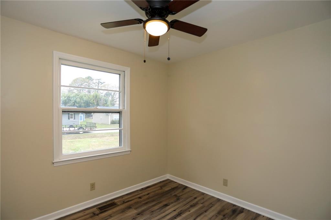
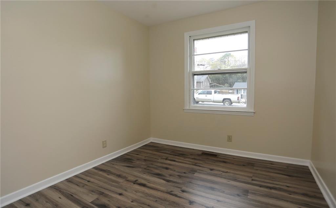
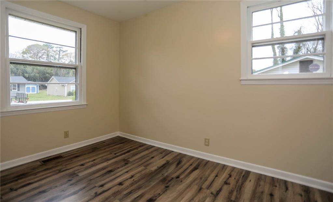
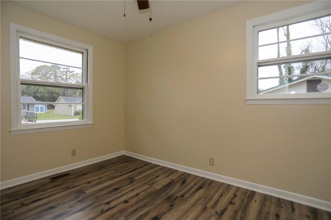
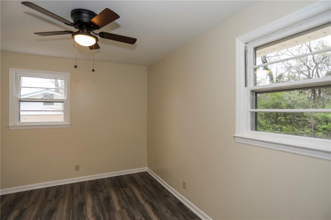
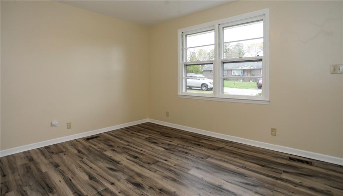
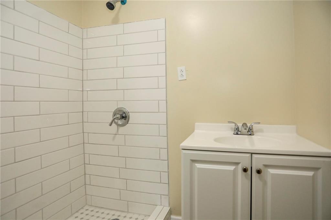
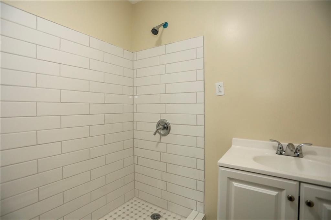
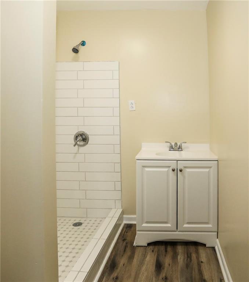
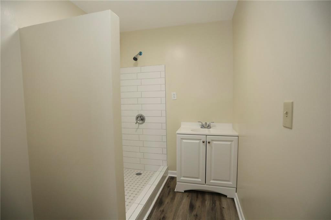
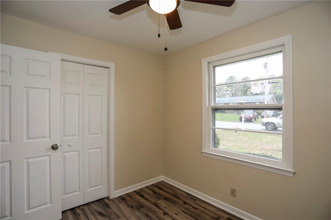
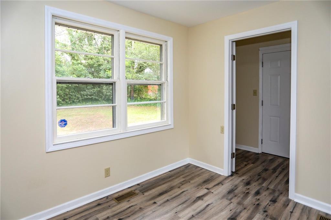
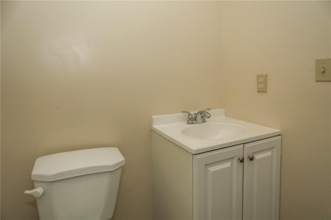
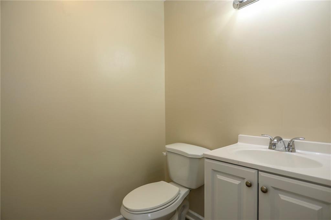
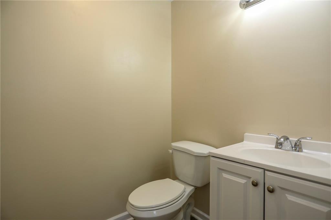
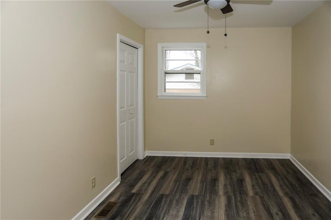
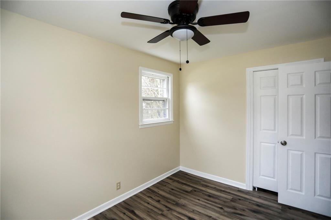
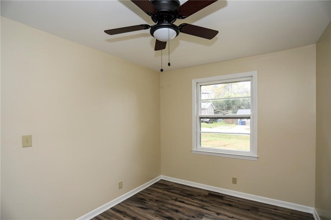
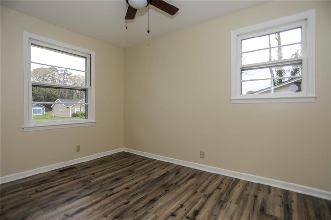
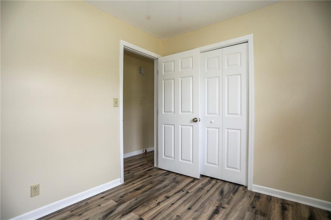
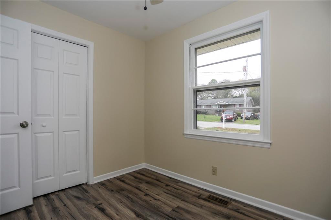
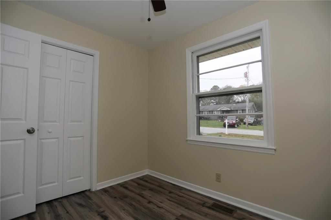
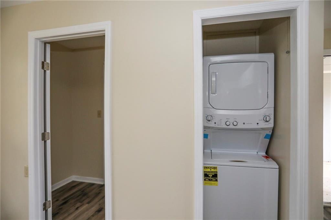
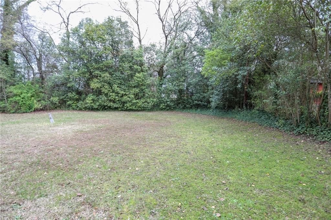
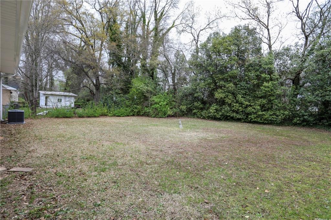
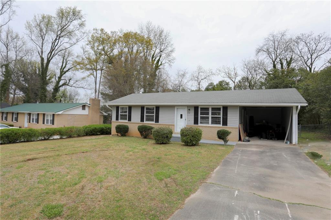
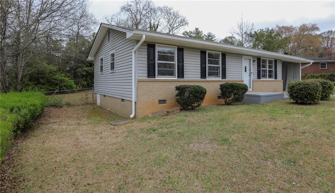
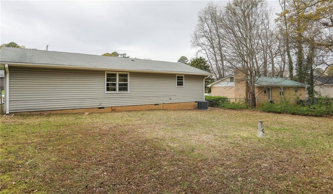
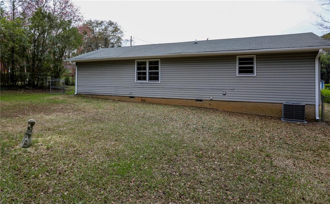
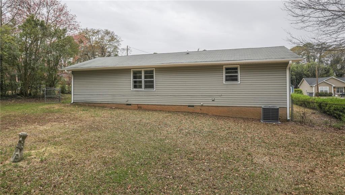
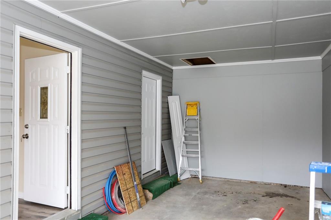
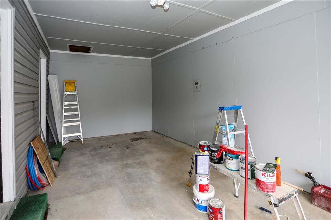
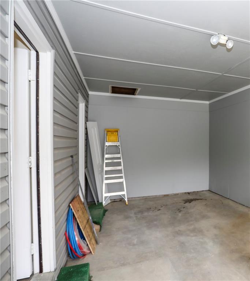
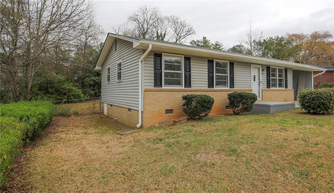
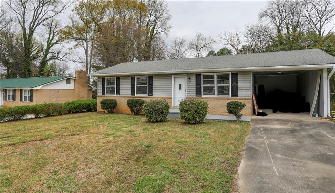
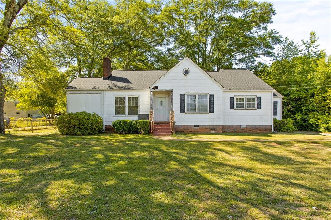
 MLS# 20274104
MLS# 20274104 