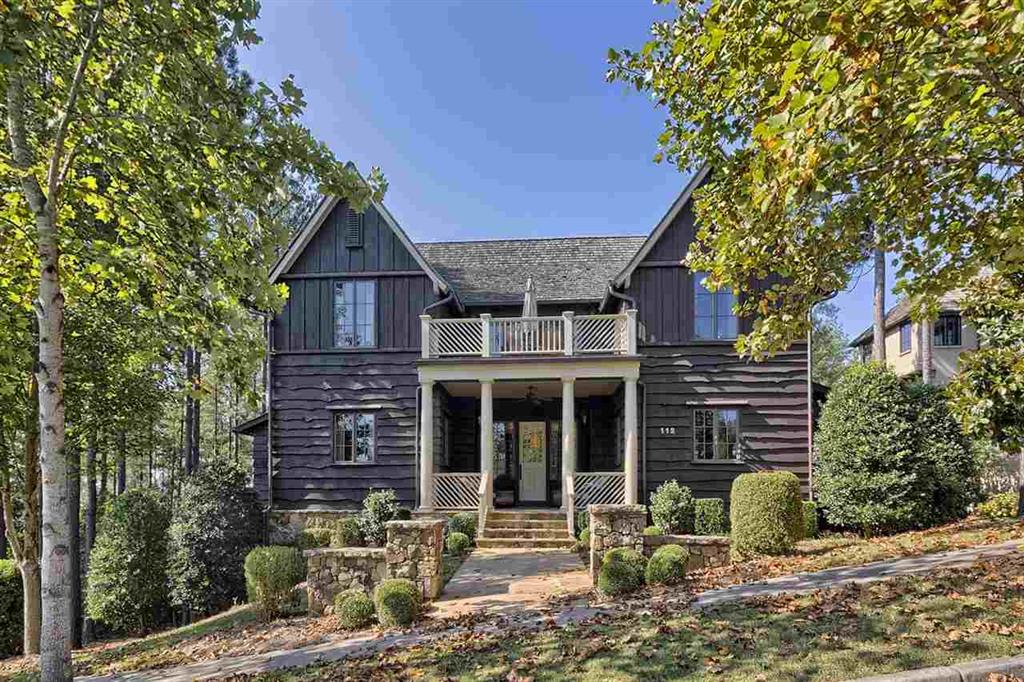112 Lawn Drive UNIT GL18, Sunset, SC 29685
MLS# 20180571
Sunset, SC 29685
- 6Beds
- 6Full Baths
- 1Half Baths
- 4,500SqFt
- 2008Year Built
- 0.32Acres
- MLS# 20180571
- Residential
- Single Family
- Sold
- Approx Time on Market2 years, 6 months, 3 days
- Area302-Pickens County,sc
- CountyPickens
- SubdivisionThe Reserve At Lake Keowee
Overview
Lake views from your full size screen porch. Exquisite styling from the undeniable hand of award-winning Atlanta architect Keith Summerour casts its magic over both exterior and interior of this winsome Great Lawn home at the Reserve at Lake Keowee. The largest and finest of these desirable abodes, situated within close proximity of the Village (with its market, resort-style pool, Tiki hut, chapel, gardens, etc.), within walking distance of the marina, Orchard clubhouse and fitness centre, its location is incomparable. Commensurate with the unity of form to be found within this olde European-inspired enclave, a handsome, symmetrical facade is unblemished by the 2-car garage and driveway, which are located to the rear of the home. Stone, cedar shake roof, thick profile Carolina siding, seamlessly incorporated outdoor living areas and copper gutter system enhance the classic lines of the exterior. Six bright and spacious bedrooms with six full and one half bathrooms and open, expansive living areas are injected throughout with architectural gems including arched doorways, wood-lined and/or coffered ceilings, built-in alcoves, flush-to-floor hearths before two full-masonry fireplaces, heart of pine floors, designer fixtures, and miles of specialized travertine tile-work and granite countertops surmounting custom cabinetry. Neutral decor will accommodate all manner of tasteful styles throughout all three finished levels of this home. A coach-house apartment provides every necessity for the comfort of guests, including private entrance. Outdoor living areas are as exquisite as they are expansive, and include a covered welcoming porch, sleeping porch off the upper level, and screened porch extending the width of the home and offering outdoor fireplace, seating and dining areas and lake view. Highlights include a private theatre with 84 screen and overhead projector, spa-style master bathroom with multi-head travertine shower and oversized countertops and soaking tub, kitchen with high-end appliances including Dacor dual-fuel range, full-sized side-by-side GE monogram fridge/freezer, pantry and island with bar seating, two further mini-kitchens, and upper level with three suited bedrooms plus home office configured around a media/games area. This plan is most impressive in every way, offering unfettered flow and all the charm and convenience any home owner might desire. Furniture and decor are NOT included in list price, but available to purchase.
Sale Info
Listing Date: 09-14-2016
Sold Date: 03-18-2019
Aprox Days on Market:
2 Year(s), 6 month(s), 3 day(s)
Listing Sold:
5 Year(s), 1 month(s), 2 day(s) ago
Asking Price: $999,000
Selling Price: $948,500
Price Difference:
Reduced By $50,500
How Sold: $
Association Fees / Info
Hoa Fees: $3192
Hoa Fee Includes: Lawn Maintenance, Security
Hoa: Yes
Community Amenities: Boat Ramp, Clubhouse, Common Area, Fitness Facilities, Gate Staffed, Gated Community, Golf Course, Pets Allowed, Playground, Pool, Tennis, Walking Trail, Water Access
Hoa Mandatory: 1
Bathroom Info
Halfbaths: 1
Num of Baths In Basement: 4
Full Baths Main Level: 1
Fullbaths: 6
Bedroom Info
Bedrooms In Basement: 4
Num Bedrooms On Main Level: 1
Bedrooms: 6/+
Building Info
Style: Traditional
Basement: Cooled, Daylight, Finished, Full, Heated, Inside Entrance, Walkout, Yes
Builder: Alan Lait
Foundations: Basement
Age Range: 6-10 Years
Roof: Wood Shingles/Shakes
Num Stories: Three or more
Year Built: 2008
Exterior Features
Exterior Features: Balcony, Deck, Driveway - Concrete, Glass Door, Grill - Barbecue, Pool-In Ground, Porch-Front, Porch-Other, Porch-Screened, Satellite Dish, Underground Irrigation, Vinyl Windows
Exterior Finish: Wood
Financial
How Sold: Conventional
Sold Price: $948,500
Transfer Fee: Yes
Original Price: $1,195,000
Price Per Acre: $31,218
Garage / Parking
Storage Space: Basement, Garage
Garage Capacity: 2
Garage Type: Attached Garage
Garage Capacity Range: Two
Interior Features
Interior Features: Alarm System-Owned, Blinds, Built-In Bookcases, Ceiling Fan, Ceilings-Smooth, Central Vacuum, Connection - Dishwasher, Connection - Ice Maker, Connection - Washer, Connection-Central Vacuum, Countertops-Granite, Dryer Connection-Gas, Electric Garage Door, Fireplace, Fireplace - Double Sided, French Doors, Glass Door, Smoke Detector, Walk-In Closet, Walk-In Shower
Appliances: Dishwasher, Disposal, Dryer, Freezer, Ice Machine, Microwave - Countertop, Range/Oven-Gas, Refrigerator, Washer, Water Heater - Gas
Floors: Hardwood, Stone
Lot Info
Lot: GL18
Lot Description: Gentle Slope, Shade Trees, Sidewalks, Water View
Acres: 0.32
Acreage Range: .25 to .49
Marina Info
Misc
Other Rooms Info
Beds: 6
Master Suite Features: Double Sink, Full Bath, Master on Main Level, Shower - Separate, Tub - Separate, Walk-In Closet
Property Info
Conditional Date: 2019-02-08T00:00:00
Inside Subdivision: 1
Type Listing: Exclusive Right
Room Info
Specialty Rooms: 2nd Kitchen, In-Law Suite, Keeping Room, Laundry Room, Living/Dining Combination, Media Room, Office/Study, Recreation Room
Sale / Lease Info
Sold Date: 2019-03-18T00:00:00
Ratio Close Price By List Price: $0.95
Sale Rent: For Sale
Sold Type: Inner Office
Sqft Info
Basement Unfinished Sq Ft: 130
Basement Finished Sq Ft: 600+
Sold Appr Above Grade Sqft: 3,900
Sold Approximate Sqft: 4,500
Sqft Range: 4500-4999
Sqft: 4,500
Tax Info
Tax Year: 2015
County Taxes: 13,542.08
Tax Rate: 6%
City Taxes: n/a
Unit Info
Unit: GL18
Utilities / Hvac
Utilities On Site: Electric, Propane Gas, Public Water, Telephone
Electricity Co: Duke
Heating System: Forced Air
Cool System: Central Forced
High Speed Internet: ,No,
Water Co: Six Mile
Water Sewer: Public Sewer
Waterfront / Water
Water Frontage Ft: N
Lake: Keowee
Lake Front: Interior Lot
Lake Features: Community Dock
Water: Public Water
Courtesy of Justin Winter Sotheby's International of Justin Winter Sothebys Int'l












