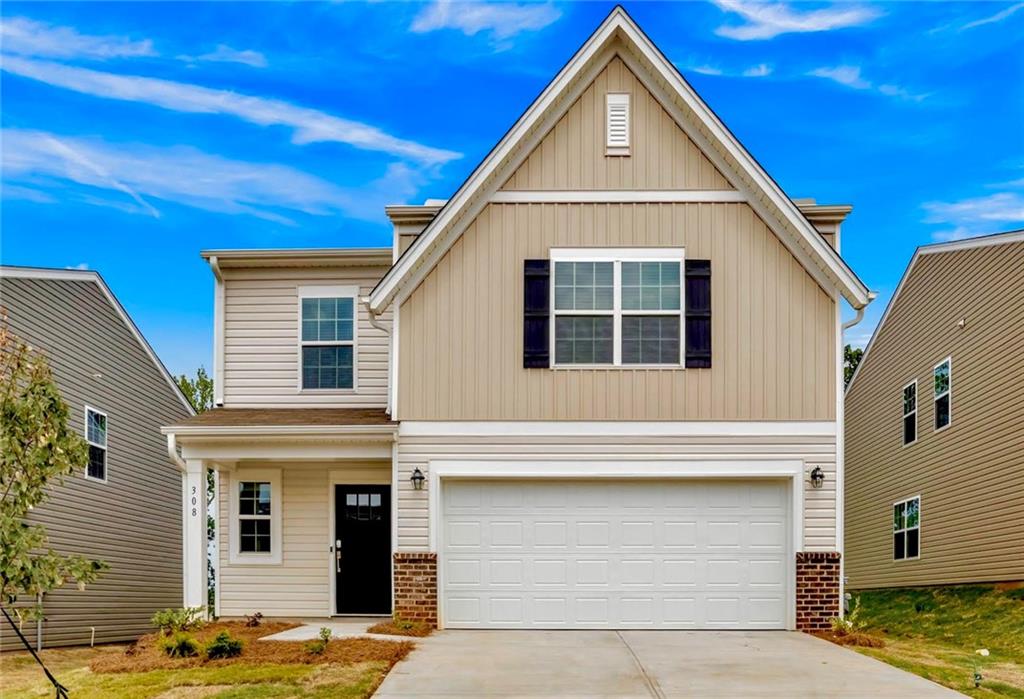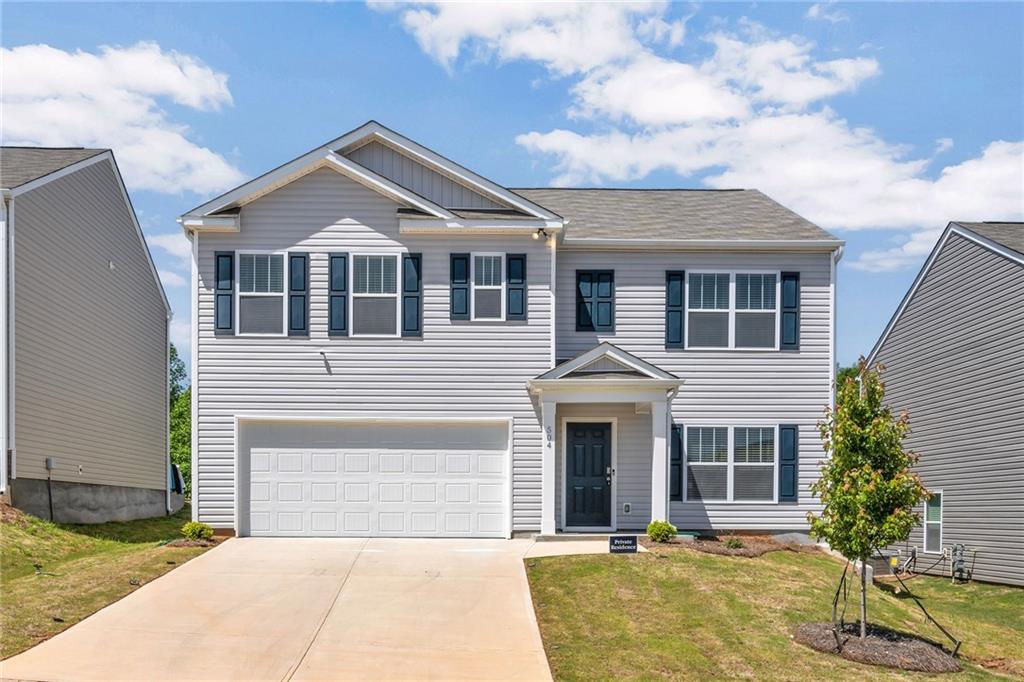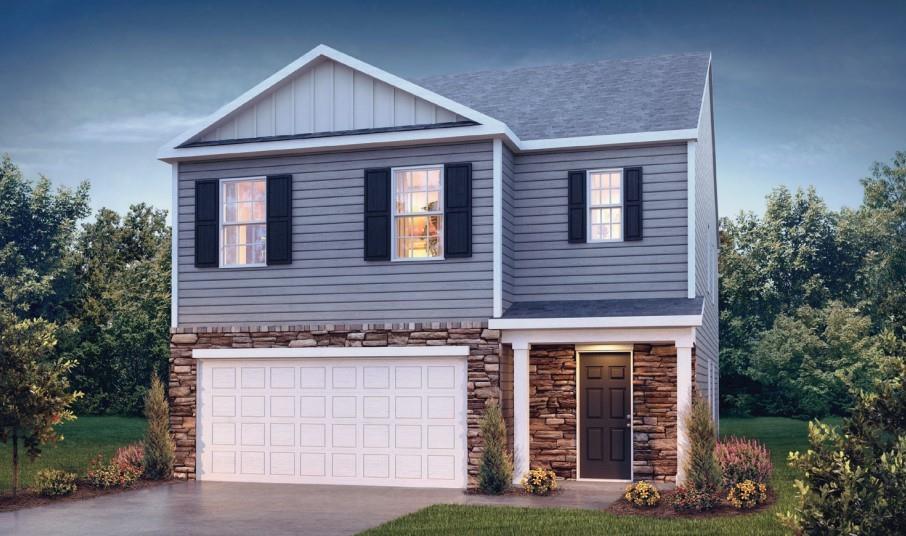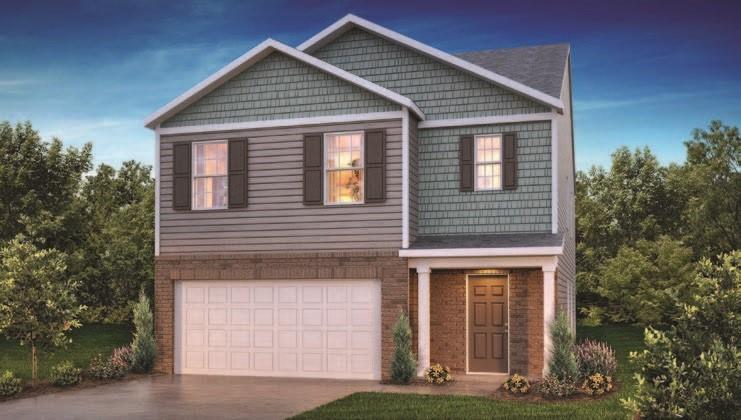112 Dartford Court, Easley, SC 29642
MLS# 20229675
Easley, SC 29642
- 5Beds
- 3Full Baths
- N/AHalf Baths
- 3,250SqFt
- 2016Year Built
- 0.33Acres
- MLS# 20229675
- Residential
- Single Family
- Sold
- Approx Time on Market1 month, 4 days
- Area104-Anderson County,sc
- CountyAnderson
- SubdivisionRose Hill
Overview
Look OUT Powdersville! I MEAN-NO CARPET in this home! Are you not tired of cleaning carpets? I have a charmer for YOU! Located in the sought after neighborhood of Rose Hill sits the home you have waiting to hit the market! She is a good one for sure! Stone accents greet you upon entry. Coming into the door is a nicely sized dining room large enough for custom pieces and family gatherings. On the other side of the foyer is a flex room. This is simply perfect with so many of us working from home these days! Make this the office, classroom, or reading area! Down the hallway is the family room. It is opened to the kitchen area giving you the ideal floor plan for celebrations, gatherings, or staying HOME. There are lots of moldings and details. The kitchen offers beautiful appliances with a great work island. Starting your day, everyone will have a place to come together and chat about plans made. Notice the miles of granite and tons of cabinets for storage. The family room gives a stoned detailed fireplace with large bright windows. Access to the patio area is from this open floor plan. The patio is covered, of course! Weather will not hinder your outdoor plans! Lets have a cookout! The backyard is plenty sized to let kids and pets play and explore. Back inside, and still on the main level, is a full bath and a guest bedroom. When company comes to stay this will give them easy access back to the kitchen and privacy from the other bedrooms. Up the steps, and on the second level..NO carpet! The hardwoods are so pretty and gleaming CLEAN! The master suite is split from the other rooms. It is large with a trey ceiling and a beautiful private bath. The bathroom offers a large tiled walk in shower, large soaking tub for relaxing at the end of the day, double sinks, and lots of pretty cabinets. The walk in closet is plenty sized to store all your seasonal clothing. The additional guest rooms and the third bath are all well appointed with good closet space. The BONUS room will make sure the kids have a place to hang out! This room could easily be used for a 5th bedroom or a Man Cave! You decided what is needed and what will fit your family best. If the kids do hang here there is no worries about dirtying the carpets! The hardwoods make spills easy to clean up after! I like the laundry room. It gives you space to complete chores and store your bulk item purchases. Colors are cool and comfortable throughout this home and this home feels barely lived in! Rose Hill offers good amenities for the kids and a great community feel. Come hang out by the pool and clubhouse. Make some new friends! Let the kids get the extra energy out at the playground. Downtown Greenville is a short 10 minute drive. Have dinner at Rick Erwins and walk the tree lined Main Street. Anderson One schools are award winning and only a few minutes away. There are tons of opportunities for yourself and the kids to get involved. Come join the YMCA and get yourself in better shape! So many things are happening in this sweet Powdersville Community! Come be a part of it too! But first, let me show you 112 Dartford Court.Let me show you the way HOME!
Sale Info
Listing Date: 07-02-2020
Sold Date: 08-07-2020
Aprox Days on Market:
1 month(s), 4 day(s)
Listing Sold:
3 Year(s), 8 month(s), 12 day(s) ago
Asking Price: $334,900
Selling Price: $334,900
Price Difference:
Same as list price
How Sold: $
Association Fees / Info
Hoa Fees: 980
Hoa Fee Includes: Pool, Street Lights
Hoa: Yes
Community Amenities: Clubhouse, Playground, Pool
Hoa Mandatory: 1
Bathroom Info
Full Baths Main Level: 1
Fullbaths: 3
Bedroom Info
Num Bedrooms On Main Level: 1
Bedrooms: Five
Building Info
Style: Traditional
Basement: No/Not Applicable
Foundations: Slab
Age Range: 1-5 Years
Roof: Architectural Shingles
Num Stories: Two
Year Built: 2016
Exterior Features
Exterior Features: Driveway - Concrete, Insulated Windows, Patio, Porch-Front, Tilt-Out Windows, Vinyl Windows
Exterior Finish: Brick, Cement Planks
Financial
How Sold: Cash
Gas Co: Fort Hill
Sold Price: $334,900
Transfer Fee: Yes
Transfer Fee Amount: 400.0
Original Price: $334,900
Price Per Acre: $10,148
Garage / Parking
Storage Space: Garage
Garage Capacity: 2
Garage Type: Attached Garage
Garage Capacity Range: Two
Interior Features
Interior Features: 2-Story Foyer, Attic Stairs-Disappearing, Cable TV Available, Ceiling Fan, Gas Logs, Smoke Detector, Some 9' Ceilings, Walk-In Closet, Walk-In Shower
Appliances: Dishwasher, Disposal, Gas Stove, Microwave - Built in, Water Heater - Gas
Floors: Ceramic Tile, Hardwood
Lot Info
Lot: 222
Lot Description: Cul-de-sac, Level
Acres: 0.33
Acreage Range: .25 to .49
Marina Info
Misc
Other Rooms Info
Beds: 5
Master Suite Features: Double Sink, Full Bath, Master on Second Level, Shower - Separate, Tub - Garden, Walk-In Closet
Property Info
Conditional Date: 2020-07-06T00:00:00
Inside Subdivision: 1
Type Listing: Exclusive Right
Room Info
Specialty Rooms: Bonus Room, Breakfast Area, Formal Dining Room, Formal Living Room, Laundry Room
Room Count: 10
Sale / Lease Info
Sold Date: 2020-08-07T00:00:00
Ratio Close Price By List Price: $1
Sale Rent: For Sale
Sold Type: Other
Sqft Info
Sold Appr Above Grade Sqft: 3,320
Sold Approximate Sqft: 3,320
Sqft Range: 3250-3499
Sqft: 3,250
Tax Info
Tax Year: 2019
County Taxes: 1667
Tax Rate: 4%
Unit Info
Utilities / Hvac
Electricity Co: Duke
Heating System: Natural Gas
Cool System: Central Electric
High Speed Internet: ,No,
Water Co: Powdersville
Water Sewer: Public Sewer
Waterfront / Water
Lake Front: No
Water: Public Water
Courtesy of MISSY RICK of Allen Tate Company - Easley

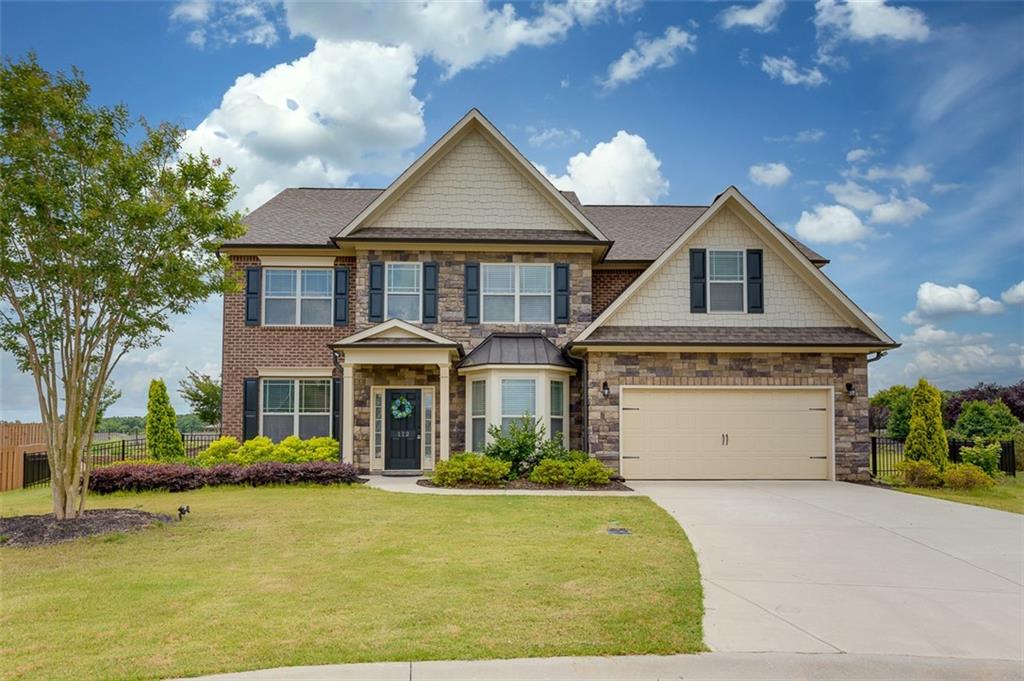
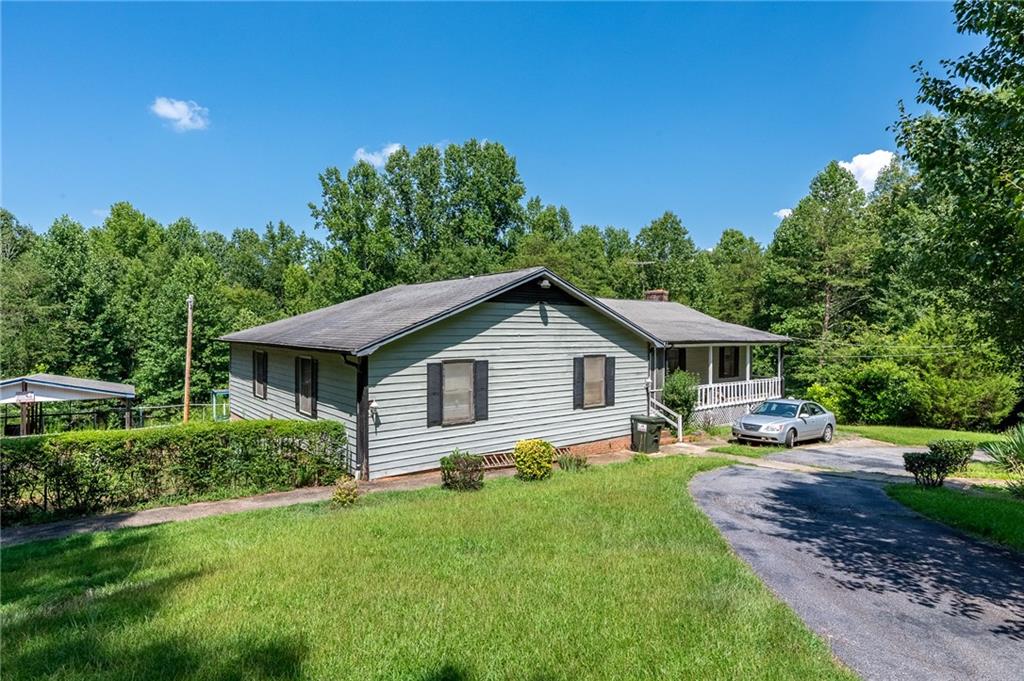
 MLS# 20265705
MLS# 20265705 