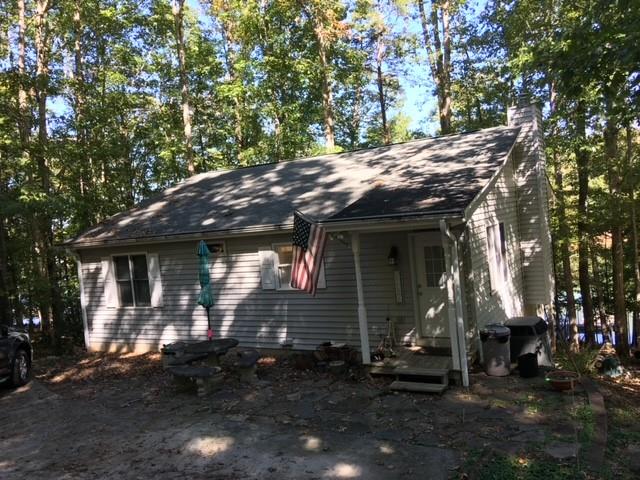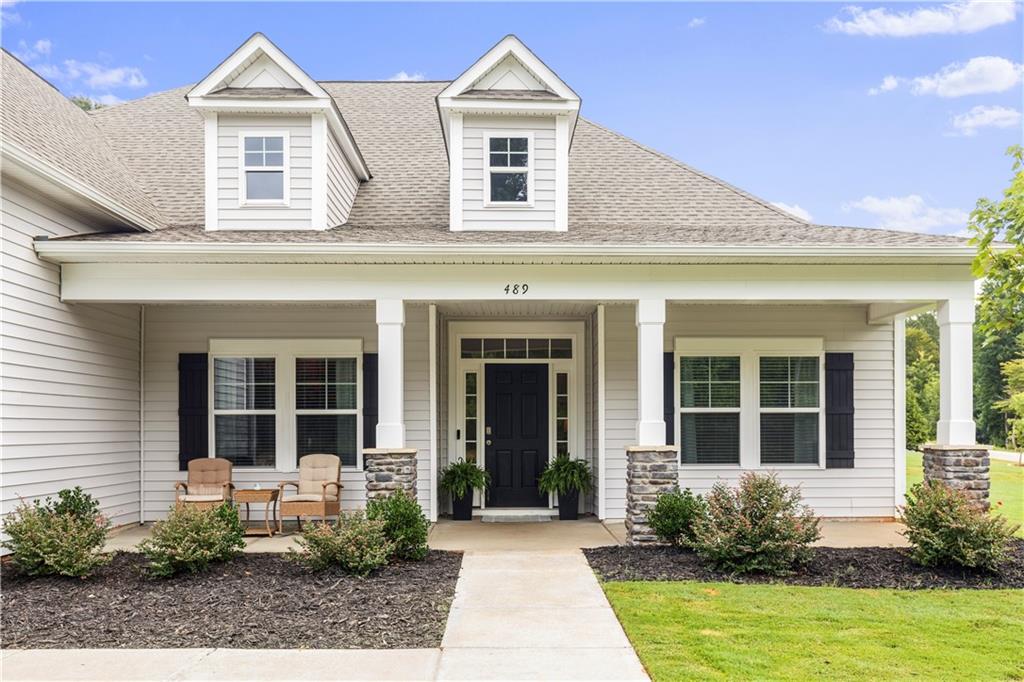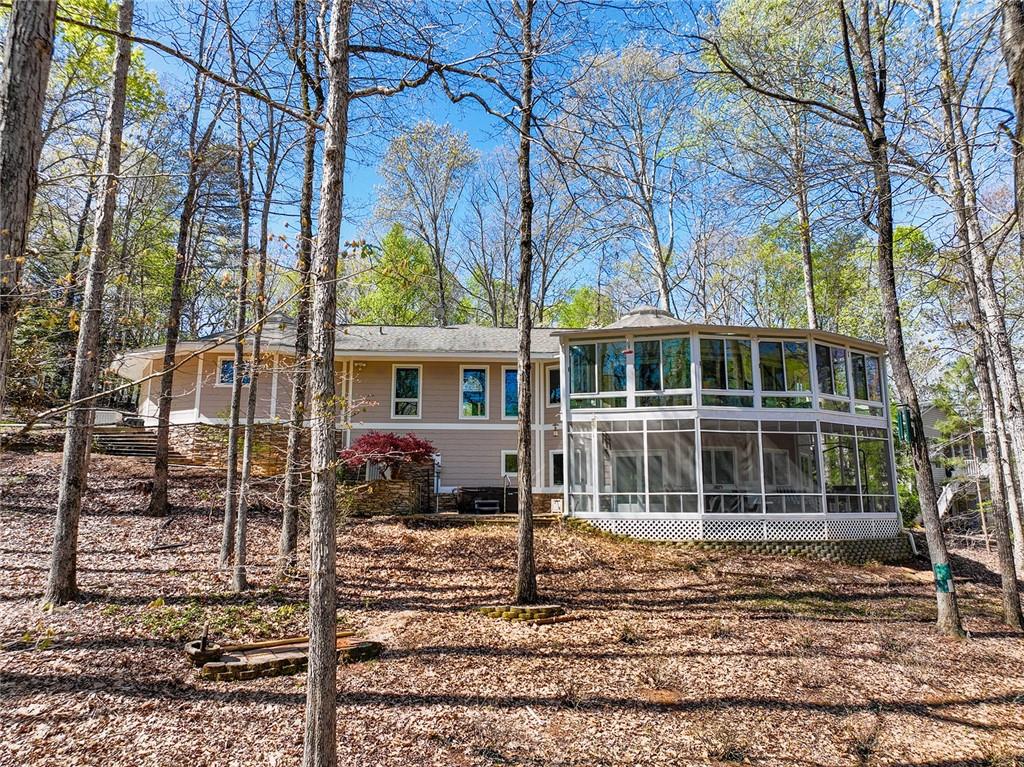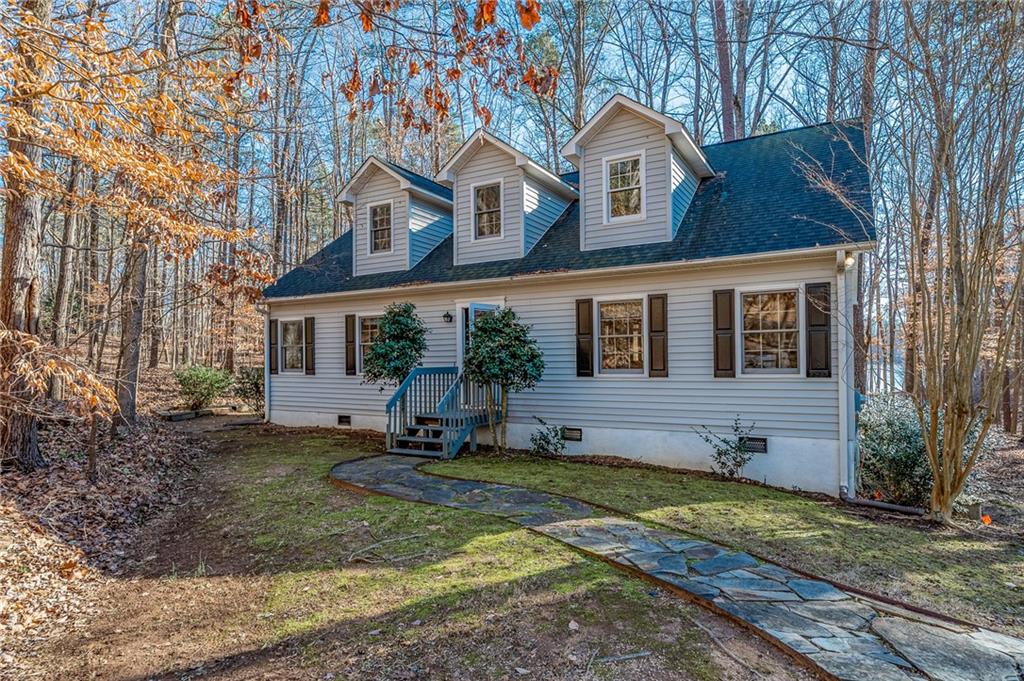111 Mohawk Lane, Westminster, SC 29693
MLS# 20226901
Westminster, SC 29693
- 3Beds
- 2Full Baths
- N/AHalf Baths
- 2,894SqFt
- 1989Year Built
- 0.53Acres
- MLS# 20226901
- Residential
- Single Family
- Sold
- Approx Time on Market3 months, 5 days
- Area206-Oconee County,sc
- CountyOconee
- SubdivisionChickasaw Point
Overview
Retreat To This Exceptionally Maintained Home Which Features Spectacular Panoramic Lake Views On Deep Water! With over 200 Ft of water frontage, nestled in the lovely community of Chickasaw Point, this impressive custom-built, cedar sided home has so much to offer! Once inside, you will notice the generous scale, warmth & inviting interior with natural light flowing throughout. The foyer opens to your Great room and continues to the spacious dining area with more Breathtaking backdrop views in every room. Featuring beautiful vaulted ceilings that add to the home's open feel with a stunning stone wood-burning fireplace. Step onto a screened-in back deck; Boasting unobstructed picturesque views of the Lake. Stepping back inside, capture more views seen from your large Kitchen, Featuring well-appointed countertops, elegant wood-beamed ceiling, custom wood cabinetry with a large center island, An ideal layout for entertaining guests, and holiday gatherings. Your privately located Master Suite on the main level features a newly renovated granite vanity, Walk-In shower, Tile flooring complete this spacious layout. Lower level features a family room with a wood-burning stove as well, two additional bedrooms plus another beautifully renovated full bathroom. One bedroom mimics the Master Suite on the upper level. Included in the lower level, you will also find a Laundry/workshop room with plenty of storage space throughout! Step outside, take a look at more beautiful views from the lower deck, or you can take a walk down to the dock to enjoy the water and listen to the sweet sounds of nature. The location of the home makes it extremely convenient for all your shopping, dining, medical centers, and outdoor adventures as well as Clemson University. A straightforward commute to I-85/Hwy 11 for quick access to Atlanta, Greenville, and Charlotte.
Sale Info
Listing Date: 03-30-2020
Sold Date: 07-06-2020
Aprox Days on Market:
3 month(s), 5 day(s)
Listing Sold:
3 Year(s), 9 month(s), 14 day(s) ago
Asking Price: $514,000
Selling Price: $480,000
Price Difference:
Reduced By $34,000
How Sold: $
Association Fees / Info
Hoa Fees: 2020.00 yr
Hoa Fee Includes: Common Utilities, Pool
Hoa: Yes
Community Amenities: Boat Ramp, Clubhouse, Common Area, Dock, Gate Staffed, Gated Community, Golf Course, Pets Allowed, Playground, Pool, Storage, Tennis, Walking Trail, Water Access
Hoa Mandatory: 1
Bathroom Info
Num of Baths In Basement: 1
Full Baths Main Level: 1
Fullbaths: 2
Bedroom Info
Bedrooms In Basement: 2
Num Bedrooms On Main Level: 1
Bedrooms: Three
Building Info
Style: Traditional
Basement: Ceilings - Smooth, Cooled, Daylight, Finished, Heated, Inside Entrance, Walkout, Workshop, Yes
Foundations: Basement, Crawl Space
Age Range: 31-50 Years
Roof: Architectural Shingles
Num Stories: Two
Year Built: 1989
Exterior Features
Exterior Features: Atrium Doors, Deck, Driveway - Concrete, Glass Door, Porch-Screened, Some Storm Windows, Wood Windows
Exterior Finish: Stone, Wood
Financial
How Sold: Conventional
Sold Price: $480,000
Transfer Fee: No
Original Price: $514,000
Sellerpaidclosingcosts: 5000
Price Per Acre: $96,981
Garage / Parking
Storage Space: Basement, Garage
Garage Capacity: 2
Garage Type: Attached Garage
Garage Capacity Range: Two
Interior Features
Interior Features: Built-In Bookcases, Cathdrl/Raised Ceilings, Ceiling Fan, Ceilings-Smooth, Connection - Dishwasher, Connection - Washer, Countertops-Other, Dryer Connection-Electric, Electric Garage Door, Fireplace, Smoke Detector, Walk-In Shower, Wood Burning Insert
Appliances: Dishwasher, Double Ovens, Dryer, Range/Oven-Electric, Refrigerator, Wall Oven, Washer, Water Heater - Electric
Floors: Carpet, Hardwood, Tile, Vinyl
Lot Info
Lot: 1803
Lot Description: Cul-de-sac, Trees - Hardwood, Trees - Mixed, Waterfront, Water Access, Water View, Wooded
Acres: 0.53
Acreage Range: .50 to .99
Marina Info
Dock Features: Existing Dock
Misc
Other Rooms Info
Beds: 3
Master Suite Features: Full Bath, Master on Main Level, Shower Only
Property Info
Conditional Date: 2020-05-30T00:00:00
Inside Subdivision: 1
Type Listing: Exclusive Right
Room Info
Specialty Rooms: Laundry Room, Recreation Room, Sun Room, Workshop
Room Count: 6
Sale / Lease Info
Sold Date: 2020-07-06T00:00:00
Ratio Close Price By List Price: $0.93
Sale Rent: For Sale
Sold Type: Co-Op Sale
Sqft Info
Basement Finished Sq Ft: 1447
Sold Approximate Sqft: 3,007
Sqft Range: 2750-2999
Sqft: 2,894
Tax Info
Tax Year: 2019
County Taxes: 1314.45
Tax Rate: Homestead
Unit Info
Utilities / Hvac
Utilities On Site: Public Water
Electricity Co: BRE
Heating System: Electricity, Heat Pump
Electricity: Electric company/co-op
Cool System: Central Electric, Heat Pump
High Speed Internet: Yes
Water Co: Chickasaw Util
Water Sewer: Private Sewer
Waterfront / Water
Water Frontage Ft: 206.240
Lake: Hartwell
Lake Front: Yes
Lake Features: Dock-In-Place, Zone - Green
Water: Private Water
Courtesy of Linda Farkas Fey of Clardy Real Estate

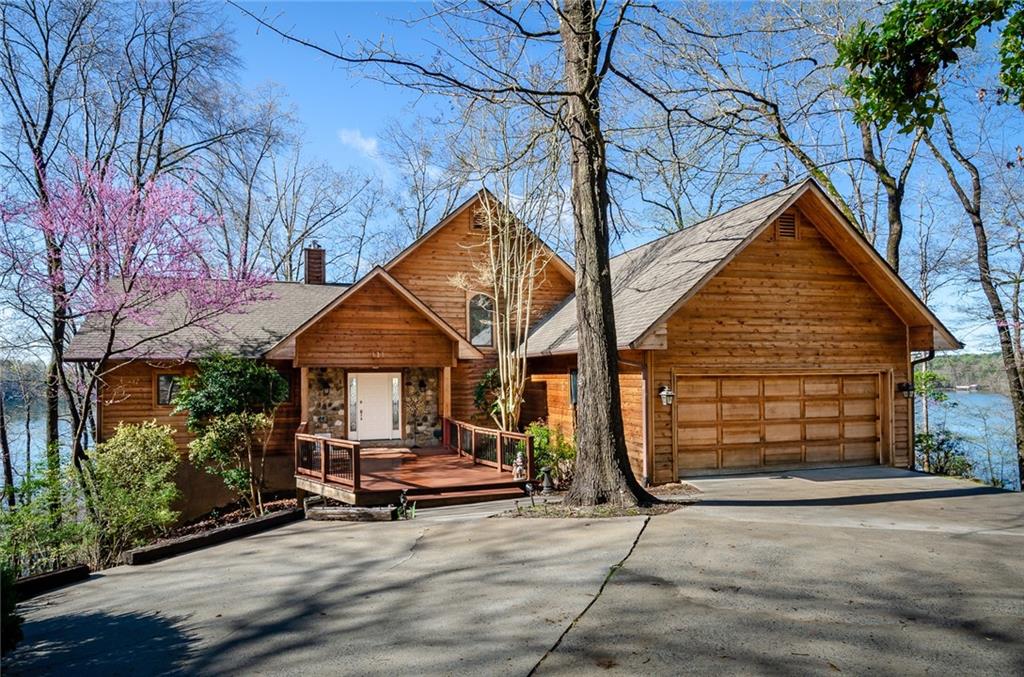
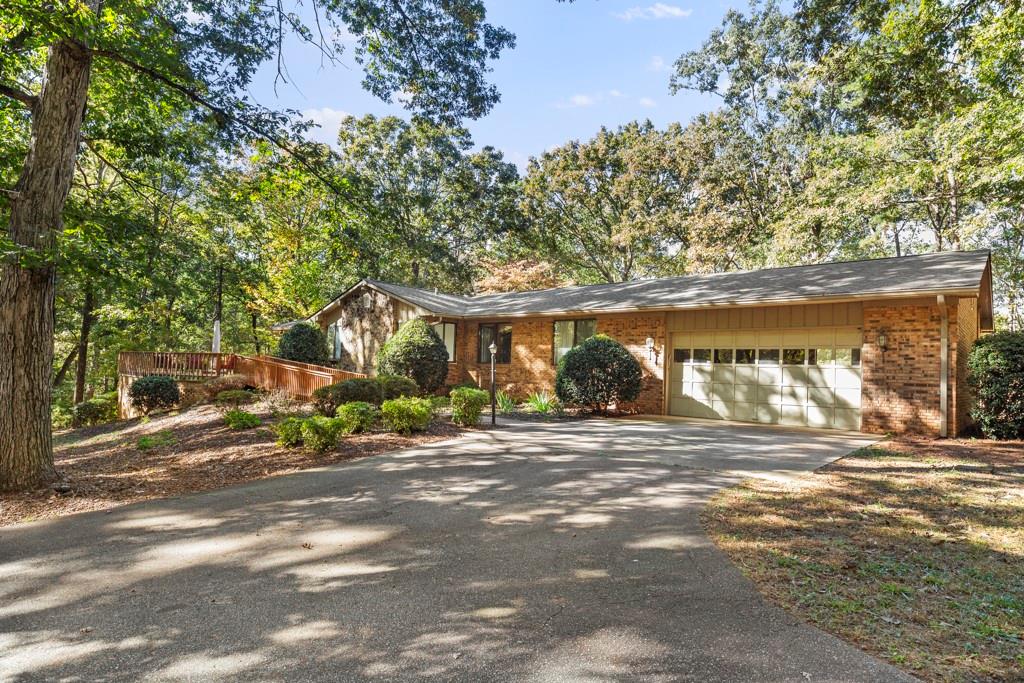
 MLS# 20267869
MLS# 20267869 