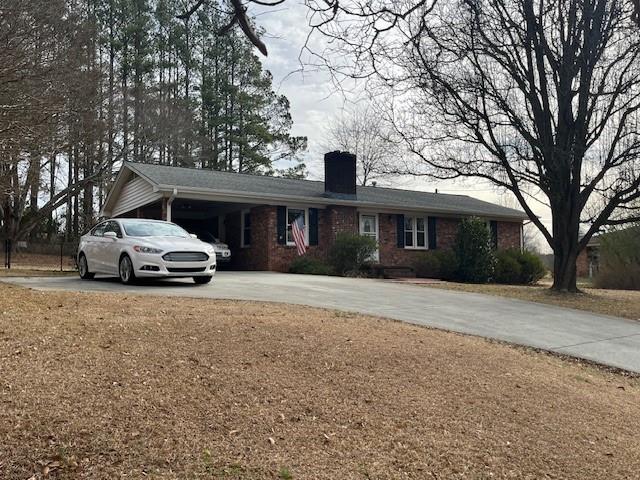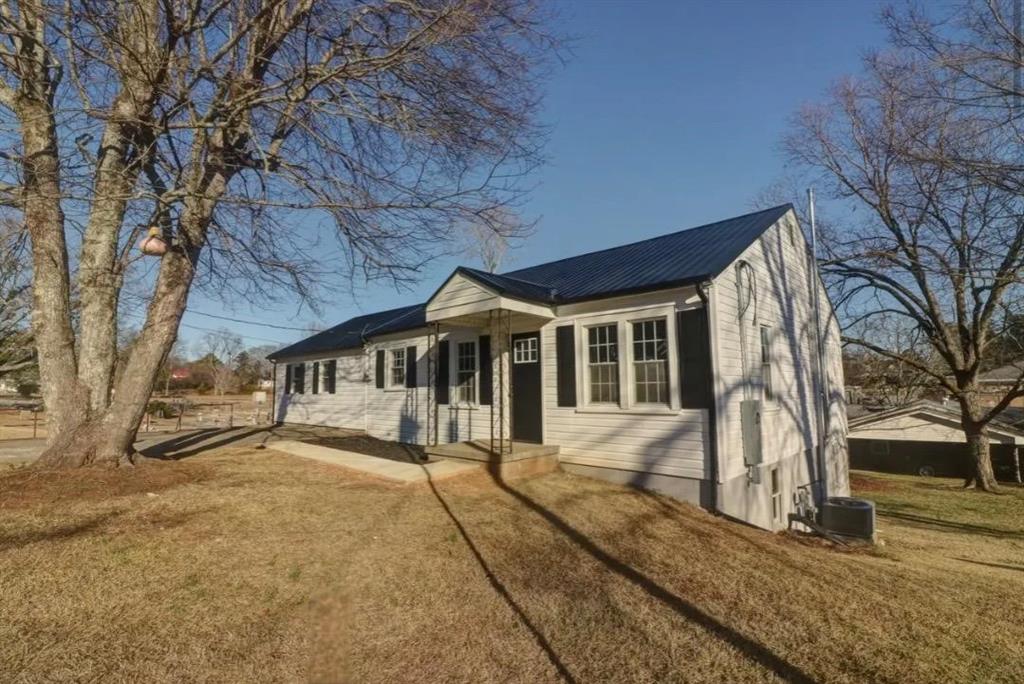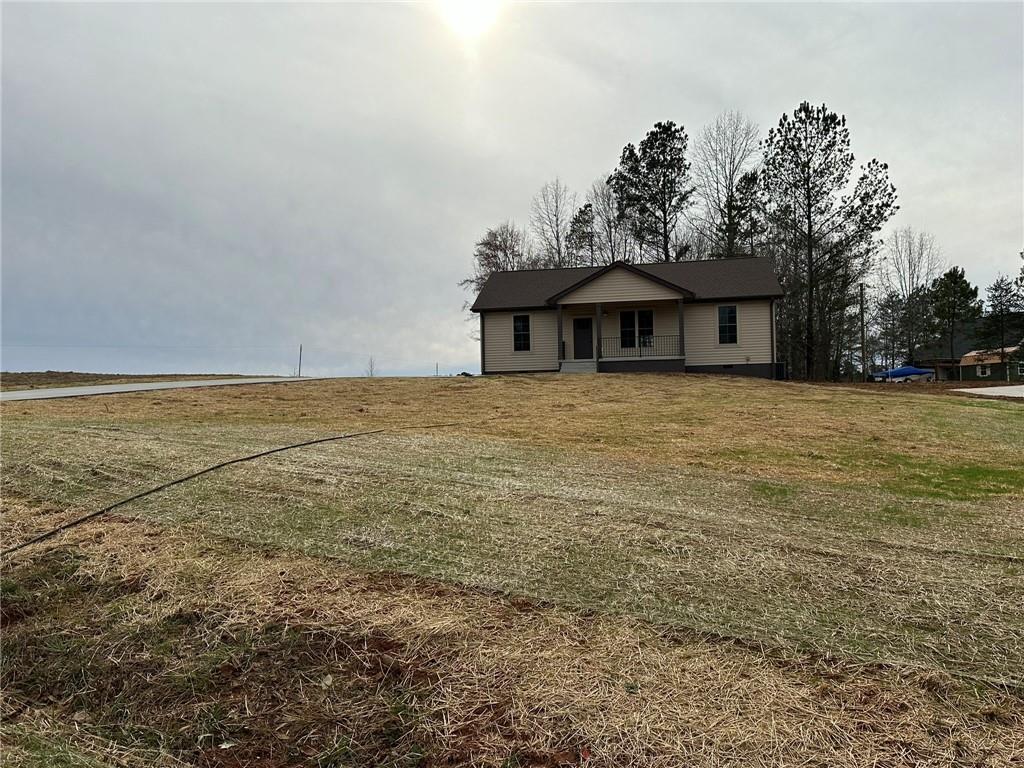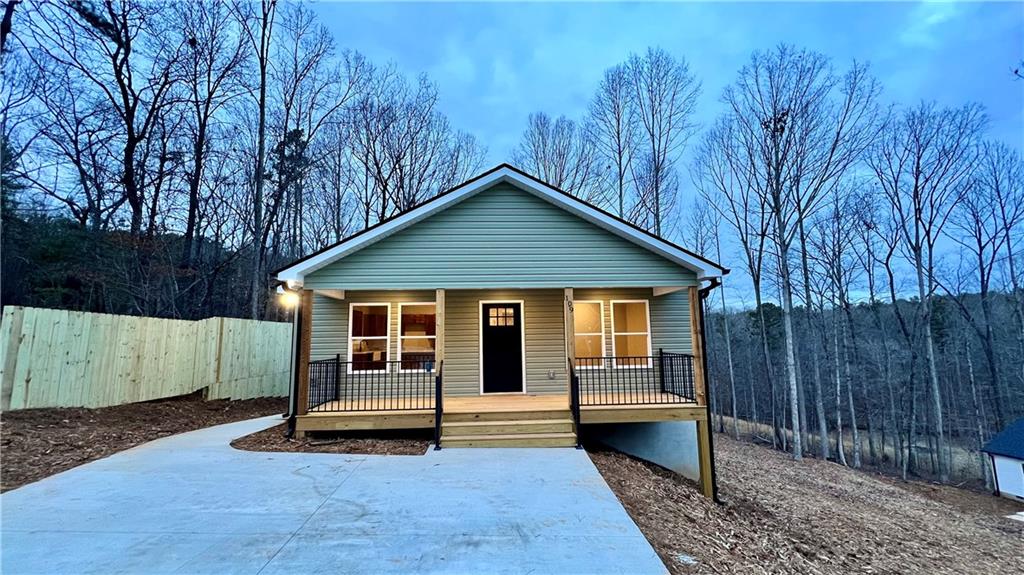111 Ledbetter Lane, Walhalla, SC 29691
MLS# 20269959
Walhalla, SC 29691
- 3Beds
- 2Full Baths
- N/AHalf Baths
- 1,000SqFt
- N/AYear Built
- 0.00Acres
- MLS# 20269959
- Residential
- Single Family
- Sold
- Approx Time on Market1 month, 14 days
- Area201-Oconee County,sc
- CountyOconee
- SubdivisionN/A
Overview
A Beautiful New Home, in Walhalla, SC. A 1196 square foot, 3 bedroom / 2 full bath with a split bedroom plan sits on over an acre lot (1.1 acres) with a creek on the back of the property. Oconee county has so much to offer the whole family. Just minutes away from three major lakes Jocassee, Keowee, and Hartwell; and the beautiful nature of the Blueridge Mountains. Clemson University is a very short drive away. This home is Less than an hour and half from the city of Greenville, and not too far from Atlanta Georgia. And you wont have to go far to find great eats, entertainment, fitness centers, shopping, or PRISMA Hospital. They are all located in Oconee. There are many waterfalls and nature trails in Oconee county that you, your family, and friends can enjoy for years to come. This is your opportunity to own a NEW Home, at an Amazing Price! Come quickly to see this home, at this price we expect it to be under contract soon.
Sale Info
Listing Date: 01-08-2024
Sold Date: 02-23-2024
Aprox Days on Market:
1 month(s), 14 day(s)
Listing Sold:
2 month(s), 4 day(s) ago
Asking Price: $249,000
Selling Price: $249,000
Price Difference:
Same as list price
How Sold: $
Association Fees / Info
Hoa: No
Bathroom Info
Full Baths Main Level: 2
Fullbaths: 2
Bedroom Info
Num Bedrooms On Main Level: 3
Bedrooms: Three
Building Info
Style: Contemporary, Craftsman
Basement: No/Not Applicable
Foundations: Crawl Space
Age Range: New/Never Occupied
Num Stories: One
Exterior Features
Exterior Finish: Vinyl Siding
Financial
How Sold: Conventional
Sold Price: $249,000
Transfer Fee: No
Original Price: $240,000
Garage / Parking
Garage Capacity: 2
Garage Type: None
Garage Capacity Range: None
Interior Features
Interior Features: Ceiling Fan, Ceilings-Smooth, Connection - Dishwasher, Connection - Washer, Countertops-Granite, Dryer Connection-Electric
Lot Info
Acres: 0.00
Acreage Range: 1-3.99
Marina Info
Misc
Other Rooms Info
Beds: 3
Property Info
Conditional Date: 2024-01-21T00:00:00
Type Listing: Exclusive Agency
Room Info
Room Count: 7
Sale / Lease Info
Sold Date: 2024-02-23T00:00:00
Ratio Close Price By List Price: $1
Sale Rent: For Sale
Sold Type: Co-Op Sale
Sqft Info
Sold Appr Above Grade Sqft: 1,196
Sold Approximate Sqft: 1,196
Sqft Range: 1000-1249
Sqft: 1,000
Tax Info
Unit Info
Utilities / Hvac
Heating System: Central Electric
Cool System: Central Electric
High Speed Internet: ,No,
Water Sewer: Public Sewer, Septic Tank
Waterfront / Water
Lake Front: No
Courtesy of Scott Lish of Exp Realty, Llc

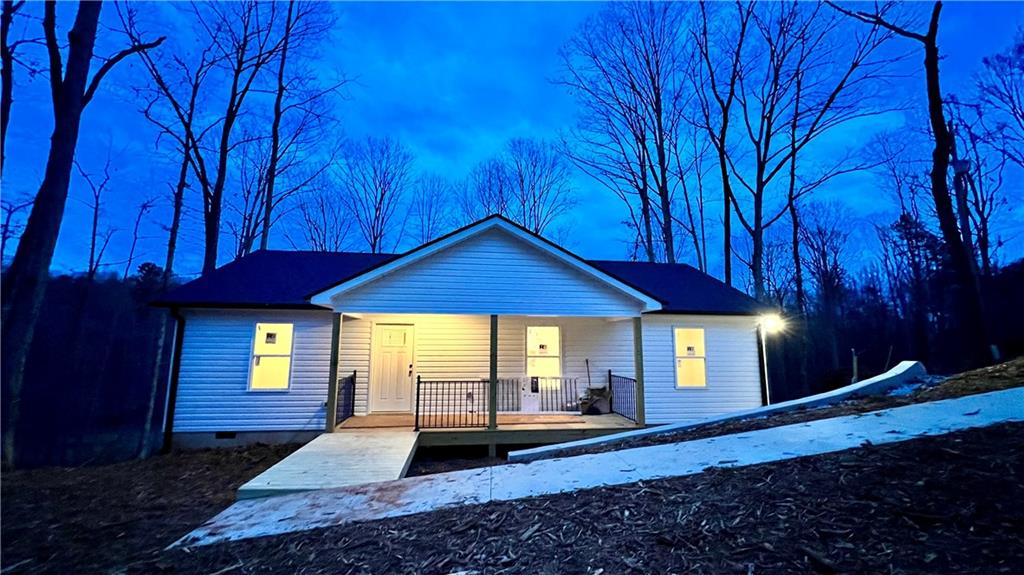
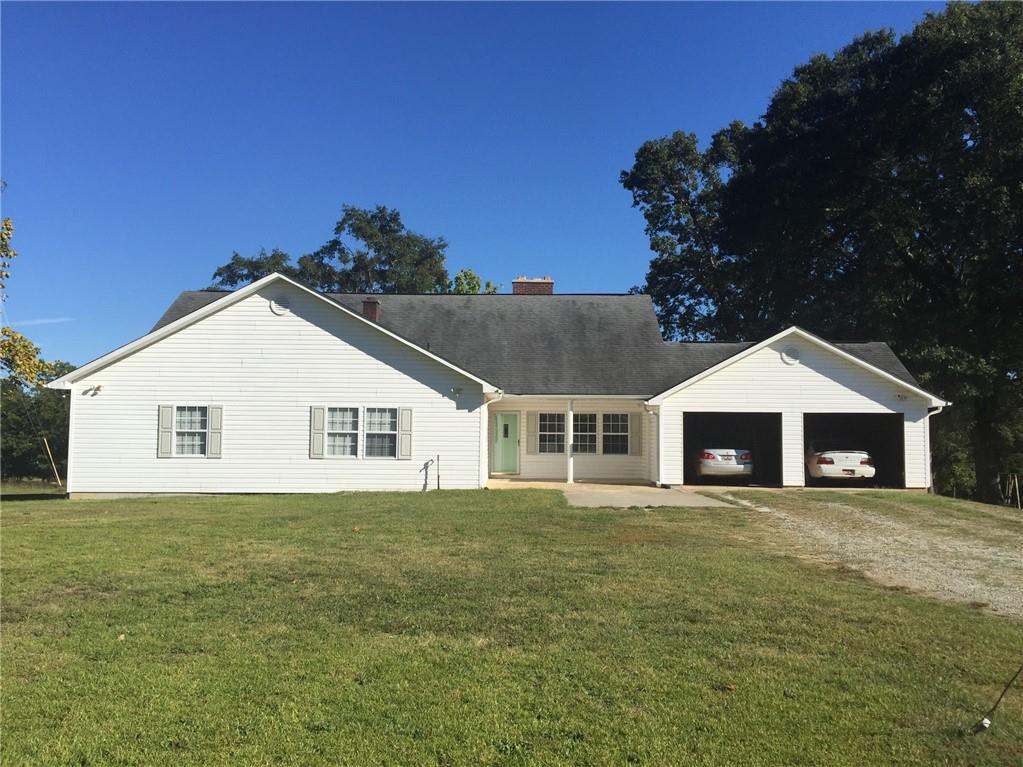
 MLS# 20271886
MLS# 20271886 