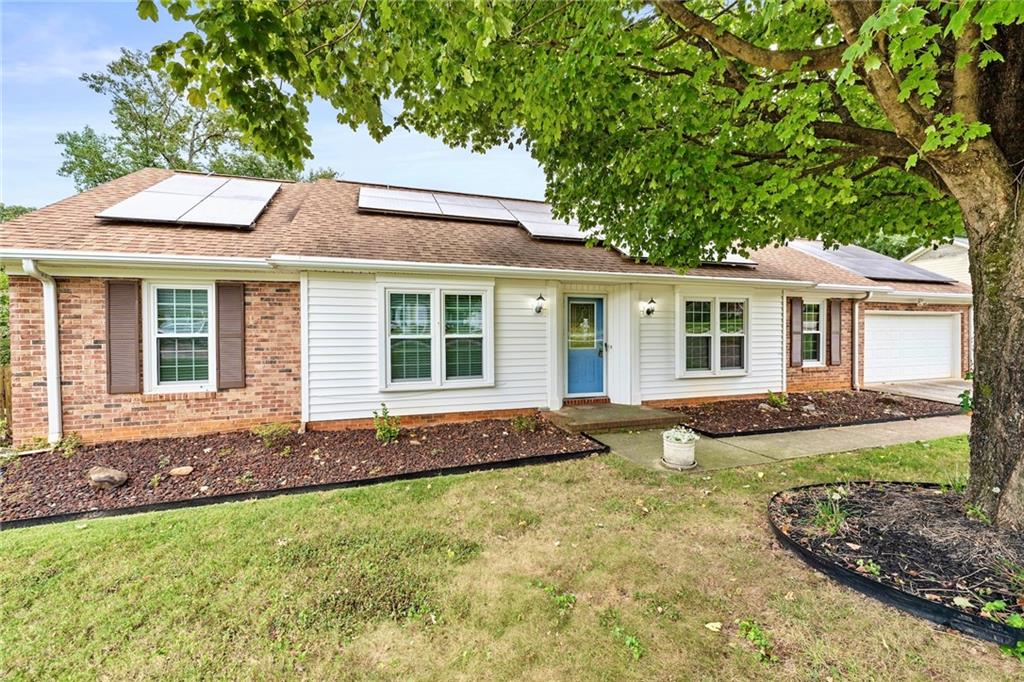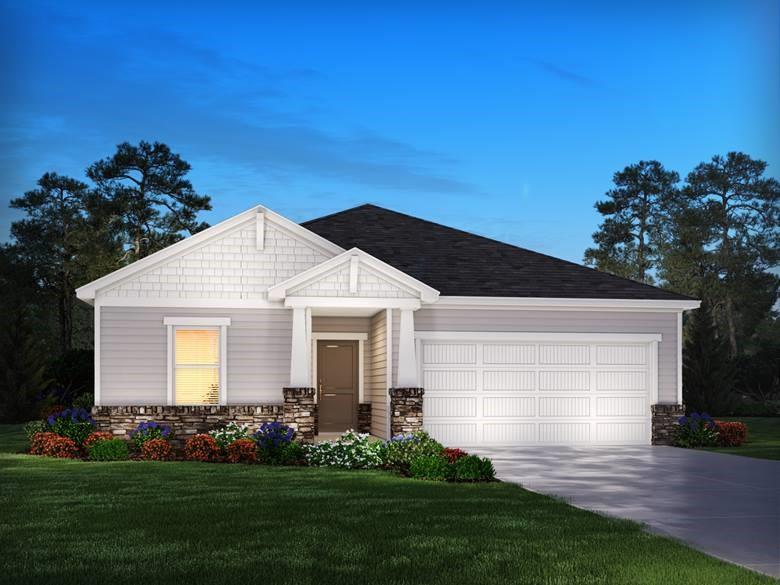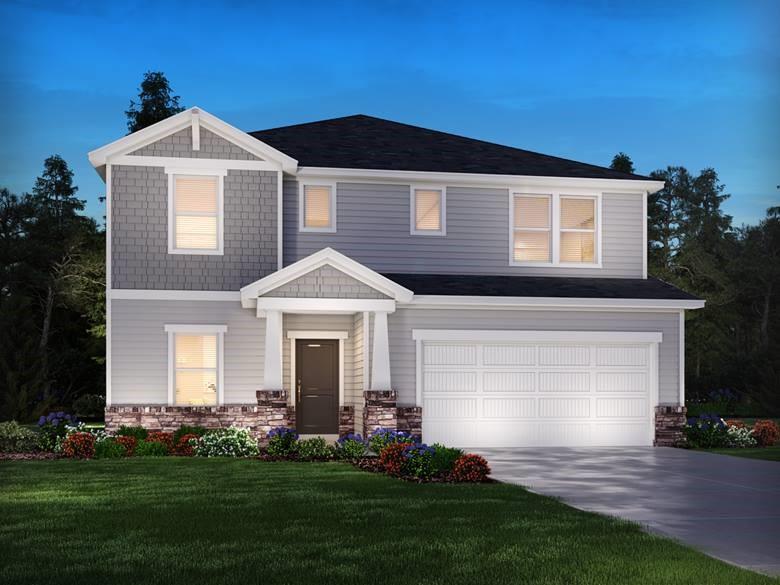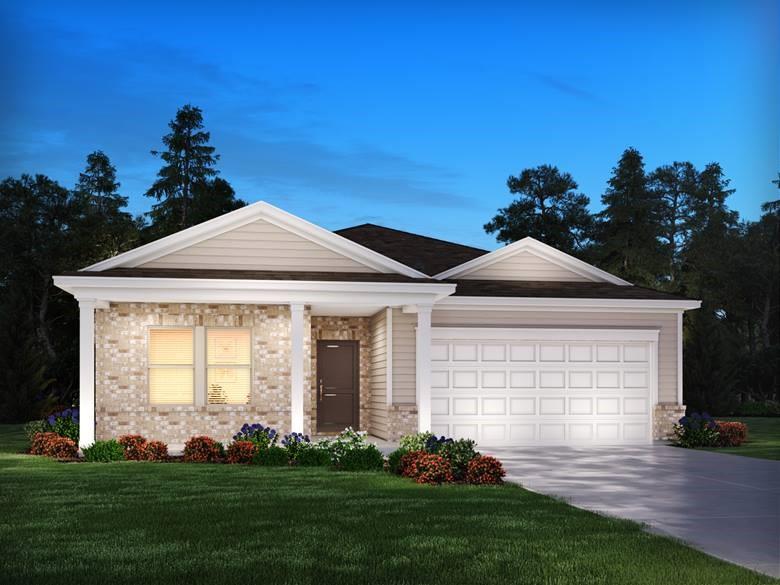111 Cold Springs Road, Greenville, SC 29607
MLS# 20268977
Greenville, SC 29607
- 4Beds
- 3Full Baths
- N/AHalf Baths
- 2,215SqFt
- N/AYear Built
- 0.38Acres
- MLS# 20268977
- Residential
- Single Family
- Sold
- Approx Time on Market1 month, 29 days
- Area404-Greenville County,sc
- CountyGreenville
- SubdivisionOther
Overview
Welcome to your dream home in the heart of Forrester Woods, Greenville, SC! This charming brick split-level residence offers a perfect blend of comfort and style with its 4 bedrooms and 3 bathrooms, making it an ideal haven for your family. Situated on a spacious .38-acre corner lot, this home provides ample space for both indoor and outdoor activities. The fenced backyard ensures privacy and security, while the large back patio invites you to enjoy the beautiful South Carolina weather in style. Step inside, and you'll be greeted by the warm ambiance of this meticulously maintained home. The interior boasts beautiful floors that add a touch of elegance to every room, and the abundance of windows floods the space with natural light, creating a welcoming and airy atmosphere. The heart of this home lies in its well-designed kitchen, featuring lots of cabinet space, stylish backsplash, and modern amenities that make cooking and entertaining a pleasure. Whether you're hosting family gatherings or preparing intimate meals, this kitchen is sure to be a focal point. As you step into the inviting downstairs living room, you'll discover a versatile space that can be tailored to your family's needs. Whether it's a cozy family movie night or a vibrant play area for the kids, this room provides the perfect backdrop for making lasting memories. The additional bedroom and bathroom on the lower level adds flexibility to your living arrangements, serving as a private guest suite, home office, or a comfortable space for a growing family. Beyond the confines of your new home, Forrester Woods offers more than just a residence - it's a lifestyle. Enjoy the convenience of a great location, with easy access to local amenities, schools, and parks. The neighborhood itself is a haven of recreation, with a pool, tennis and pickle ball courts, an athletic field, and a community building to foster a sense of unity among residents. Embrace the sense of community with seasonal events that bring neighbors together, creating lasting memories and connections. Your new home is not just a dwelling; it's a place where you'll build a lifetime of experiences. Don't miss the opportunity to make this delightful property in Forrester Woods your own. Call to schedule your showing TODAY!!
Sale Info
Listing Date: 11-27-2023
Sold Date: 01-26-2024
Aprox Days on Market:
1 month(s), 29 day(s)
Listing Sold:
3 month(s), 6 day(s) ago
Asking Price: $399,000
Selling Price: $387,000
Price Difference:
Reduced By $12,000
How Sold: $
Association Fees / Info
Hoa Fees: 375
Hoa Fee Includes: Not Applicable
Hoa: Yes
Community Amenities: Common Area, Other - See Remarks, Pool, Tennis
Hoa Mandatory: 1
Bathroom Info
Fullbaths: 3
Bedroom Info
Bedrooms: Four
Building Info
Style: Other - See Remarks
Basement: No/Not Applicable
Foundations: Crawl Space
Age Range: 31-50 Years
Roof: Composition Shingles
Num Stories: Split
Exterior Features
Exterior Features: Patio, Some Storm Doors, Some Storm Windows
Exterior Finish: Brick, Wood
Financial
How Sold: Conventional
Gas Co: Piedmont G
Sold Price: $387,000
Transfer Fee: Yes
Bankowned: 1
Original Price: $420,000
Sellerpaidclosingcosts: 6974.44
Price Per Acre: $10,500
Garage / Parking
Storage Space: Garage
Garage Capacity: 2
Garage Type: Attached Garage
Garage Capacity Range: Two
Interior Features
Interior Features: Cable TV Available, Ceiling Fan, Ceilings-Smooth, Countertops-Solid Surface, Other - See Remarks, Smoke Detector
Appliances: Cooktop - Smooth, Dishwasher, Disposal, Dryer, Microwave - Built in, Washer
Floors: Carpet, Ceramic Tile, Laminate, Vinyl
Lot Info
Lot Description: Corner, Level, Shade Trees, Wooded
Acres: 0.38
Acreage Range: .25 to .49
Marina Info
Misc
Other Rooms Info
Beds: 4
Master Suite Features: Full Bath, Shower Only
Property Info
Inside Subdivision: 1
Type Listing: Exclusive Right
Room Info
Specialty Rooms: Other - See Remarks
Room Count: 10
Sale / Lease Info
Sold Date: 2024-01-26T00:00:00
Ratio Close Price By List Price: $0.97
Sale Rent: For Sale
Sold Type: Co-Op Sale
Sqft Info
Sold Appr Above Grade Sqft: 1,479
Sold Approximate Sqft: 2,129
Sqft Range: 2000-2249
Sqft: 2,215
Tax Info
Tax Year: 2022
County Taxes: 885.00
Tax Rate: 4%
Unit Info
Utilities / Hvac
Electricity Co: Laurens El
Heating System: Forced Air, Natural Gas
Cool System: Central Electric, Central Forced
High Speed Internet: ,No,
Water Co: Greenville
Water Sewer: Public Sewer
Waterfront / Water
Lake Front: No
Water: Public Water
Courtesy of Haro Setian of Keller Williams Historic Dist.

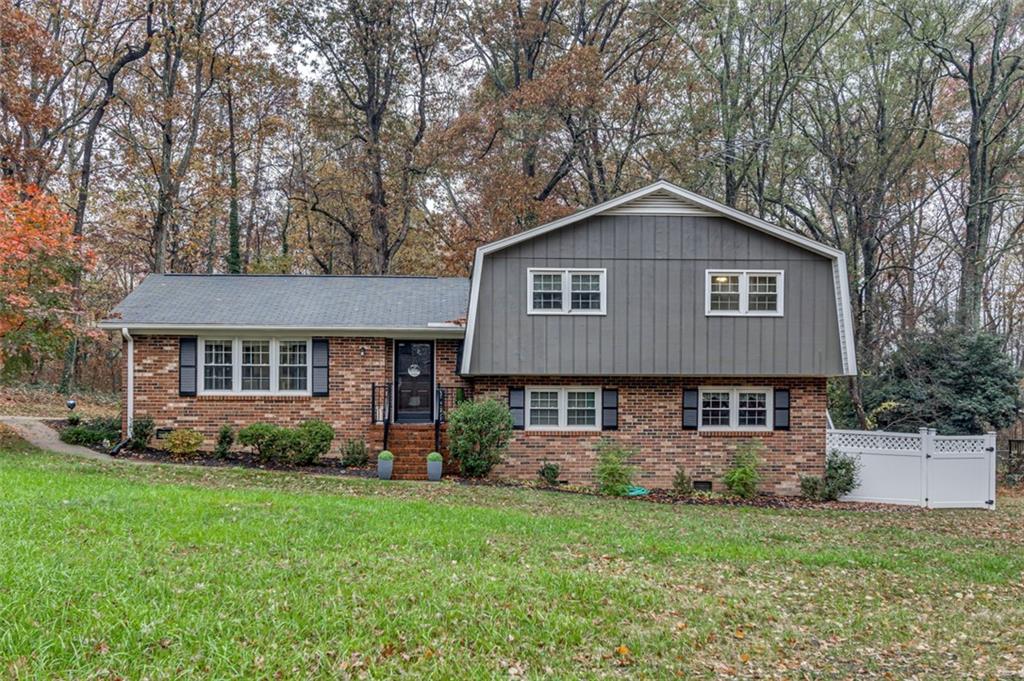
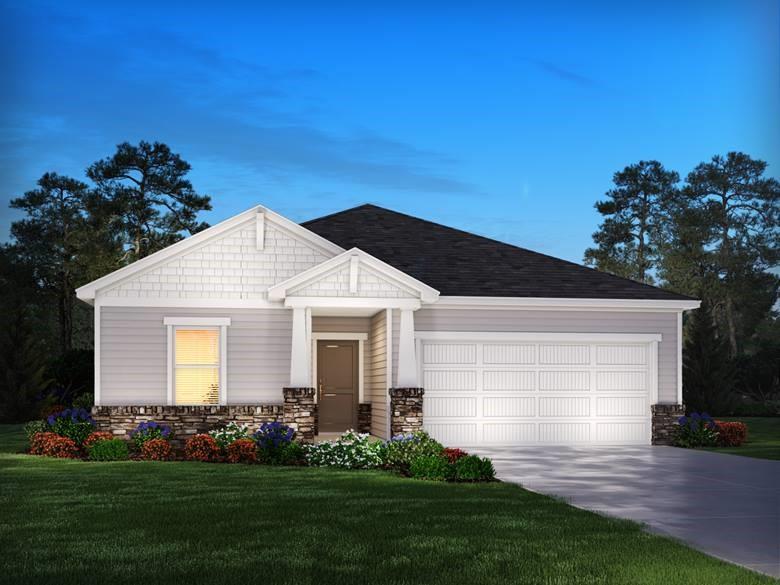
 MLS# 20270938
MLS# 20270938 