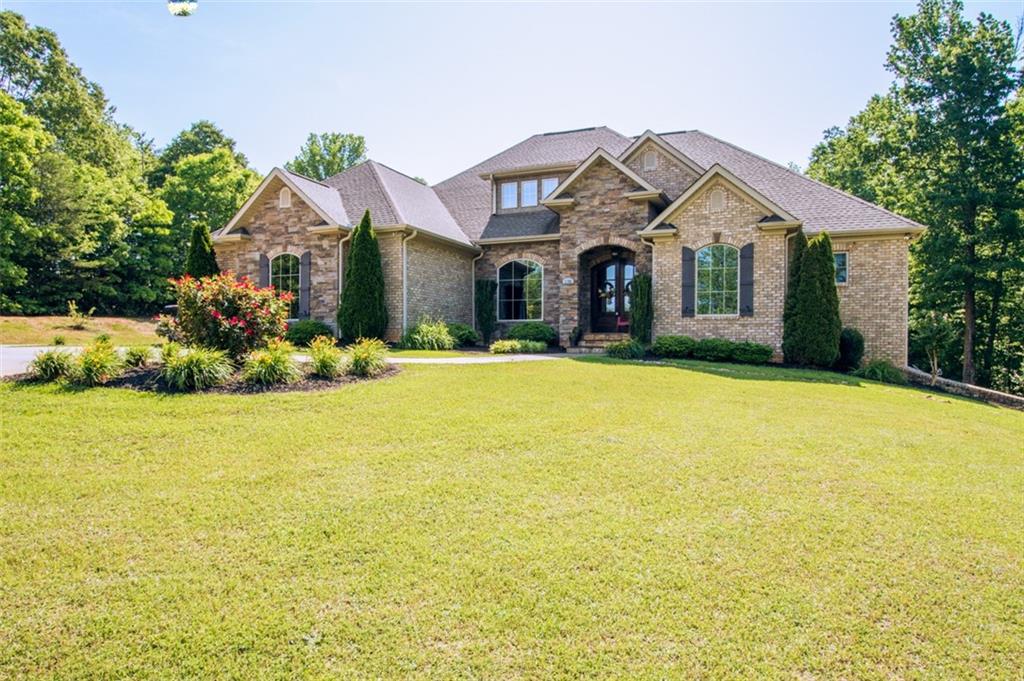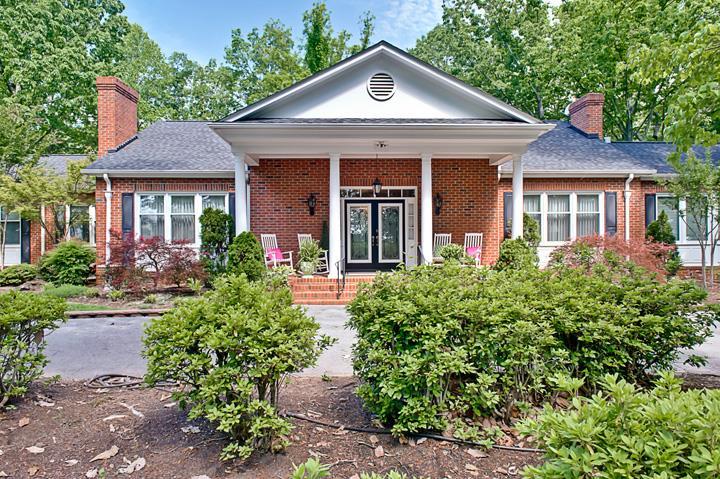1106 Stratford Court, Easley, SC 29642
MLS# 20200879
Easley, SC 29642
- 5Beds
- 3Full Baths
- 3Half Baths
- 2,750SqFt
- 2008Year Built
- 6.35Acres
- MLS# 20200879
- Residential
- Single Family
- Sold
- Approx Time on Market3 months, 4 days
- Area104-Anderson County,sc
- CountyAnderson
- SubdivisionN/A
Overview
6.35 Acre Private Retreat in the Wren School District! Custom built, brick & stone, gorgeous One Level Home with a full basement! With over 4800 heated sq ft, this home has it all! 5BRs, 3 full & 3 half baths, featuring an open flowing floorplan with a double door entry foyer. A Beautiful Formal Dining Room with a 10 ft tray ceiling and Library or Study with awesome views. 9, 10 & 16 foot ceilings, gleaming hardwood & tile flooring, curved sheetrock corners, archways and custom moldings make this home simply exceptional! The Great Room has a wall of windows overlooking the outdoor living area, custom built-ins that surround the Fireplace with gas logs. The Gourmet Kitchen is so spacious with top of the line appliances including a smooth cooktop, wall oven, dw & microwave, custom built gorgeous cabinetry, granite counter tops, under counter lighting, plus a breakfast bar for families on the go. The Breakfast Room is incredible with a wall of built-ins that surround a Butlers Pantry serving area and lots of windows & light! The walk in laundry room has ceramic tile flooring, sink, cabinet storage, and a hanging area. The Vaulted 18 x 19 Master Bedroom Suite on main level has access to the back covered patio, hardwood flooring & triple window. The exquisite Master Bath offers dual sinks, custom cherry cabinetry, granite countertops, tile flooring, an oversized tile shower, Jacuzzi tub & walk in closet. A separate Guest Suite is on the main level with HW flooring, a full bath with a furniture sink, tile flooring, tub/shower & pocket door to a walk in closet. Now to the lower level that feels like the main level! 9 ft smooth ceilings and spacious rooms makes the lower level perfect for teenagers, mother-in-law or frequent guests. The Rec Room features a fireplace with mantle & built-ins, 3 Bedrooms, some with bead board accents & walk in closets, a jack-n-jill bath with access to main hall & a work out room with tray ceiling! So much great storage in an additional 625 sq ft for seasonal items & hunting gear. Back to the main level, dont miss the attached 2 car garage and separate 14 x 27 One Car Garage with bath designed for Boat Storage. 1106 Stratford Court is an address that is hard to duplicate on 6.35 acres in the Wren School District! Call for your private showing today.
Sale Info
Listing Date: 03-23-2018
Sold Date: 06-28-2018
Aprox Days on Market:
3 month(s), 4 day(s)
Listing Sold:
5 Year(s), 9 month(s), 21 day(s) ago
Asking Price: $600,000
Selling Price: $579,000
Price Difference:
Reduced By $21,000
How Sold: $
Association Fees / Info
Hoa: No
Bathroom Info
Halfbaths: 3
Full Baths Main Level: 2
Fullbaths: 3
Bedroom Info
Bedrooms In Basement: 3
Num Bedrooms On Main Level: 2
Bedrooms: Five
Building Info
Style: Traditional
Basement: Full, Walkout
Foundations: Basement
Age Range: 6-10 Years
Roof: Architectural Shingles
Num Stories: One
Year Built: 2008
Exterior Features
Exterior Features: Patio, Porch-Front, Porch-Other, Satellite Dish
Exterior Finish: Brick, Stone
Financial
How Sold: Conventional
Sold Price: $579,000
Transfer Fee: No
Original Price: $600,000
Price Per Acre: $94,488
Garage / Parking
Storage Space: Garage
Garage Capacity: 3
Garage Type: Attached Garage
Garage Capacity Range: Three
Interior Features
Interior Features: Built-In Bookcases, Cable TV Available, Ceiling Fan, Ceilings-Smooth, Jetted Tub, Smoke Detector, Some 9' Ceilings, Tray Ceilings, Walk-In Closet
Appliances: Cooktop - Smooth, Dishwasher, Disposal, Microwave - Built in, Range/Oven-Electric, Refrigerator
Floors: Carpet, Ceramic Tile, Concrete, Hardwood
Lot Info
Lot Description: Creek, Cul-de-sac, Gentle Slope, Level, Pasture, Shade Trees, Underground Utilities
Acres: 6.35
Acreage Range: 5-10
Marina Info
Misc
Other Rooms Info
Beds: 5
Master Suite Features: Double Sink, Full Bath, Shower - Separate, Tub - Jetted, Tub - Separate, Walk-In Closet
Property Info
Conditional Date: 2018-05-15T00:00:00
Type Listing: Exclusive Right
Room Info
Specialty Rooms: Bonus Room, Exercise Room, Laundry Room, Office/Study
Room Count: 9
Sale / Lease Info
Sold Date: 2018-06-28T00:00:00
Ratio Close Price By List Price: $0.97
Sale Rent: For Sale
Sold Type: Co-Op Sale
Sqft Info
Sold Appr Above Grade Sqft: 2,810
Sold Approximate Sqft: 3,974
Sqft Range: 2750-2999
Sqft: 2,750
Tax Info
Tax Year: 2017
Unit Info
Utilities / Hvac
Heating System: Electricity, Forced Air
Cool System: Central Electric, Central Forced
High Speed Internet: ,No,
Water Sewer: Septic Tank
Waterfront / Water
Lake Front: No
Water: Public Water
Courtesy of Cindy Miller of Keller Williams Easley/powd



 MLS# 20195781
MLS# 20195781 









