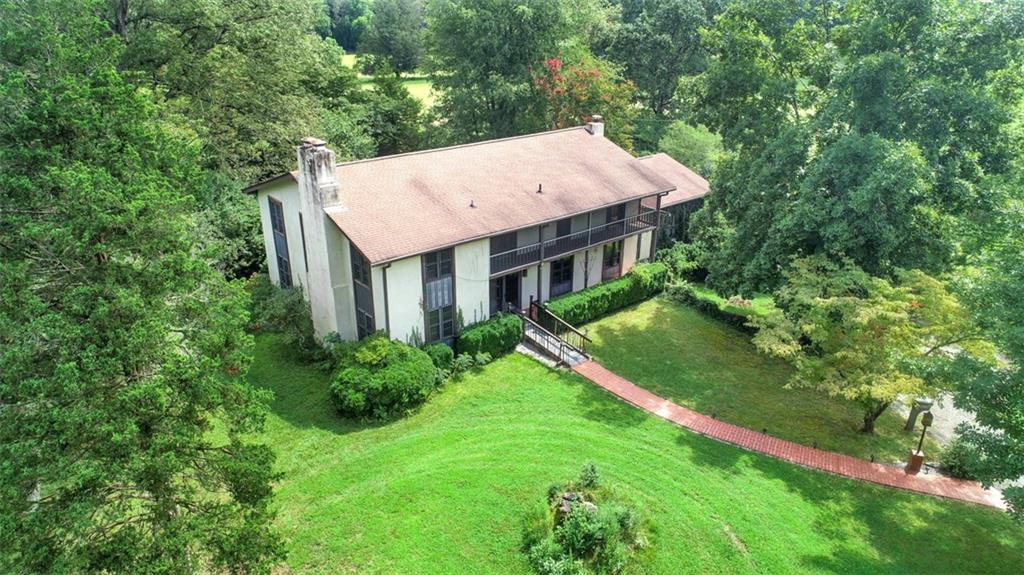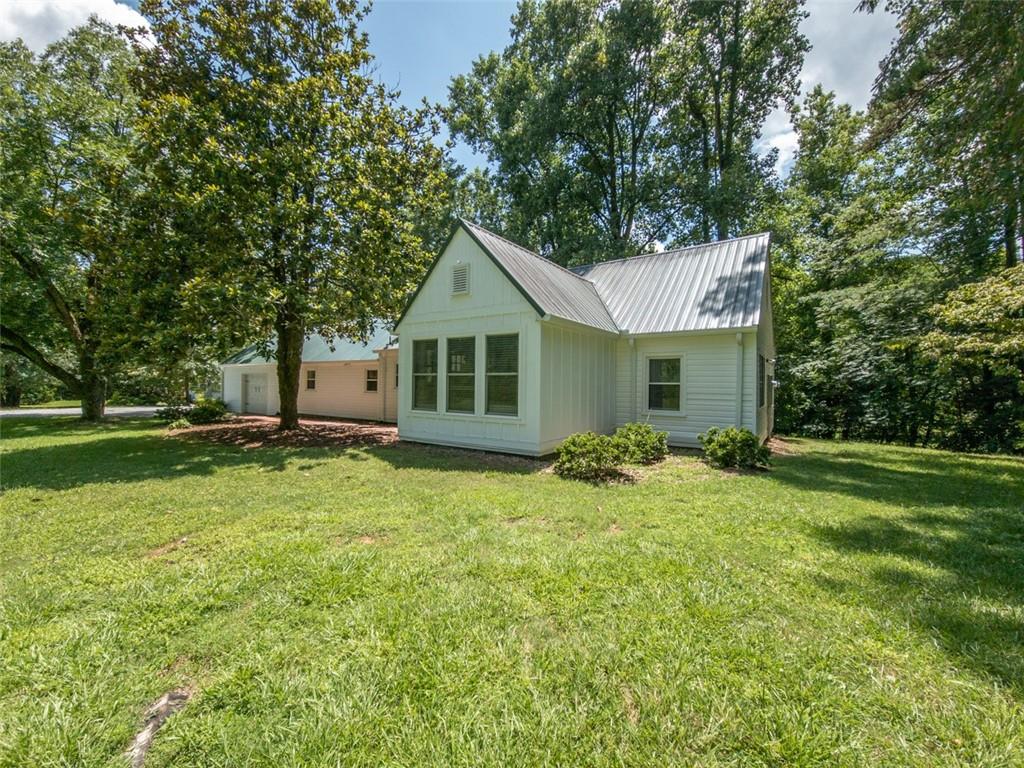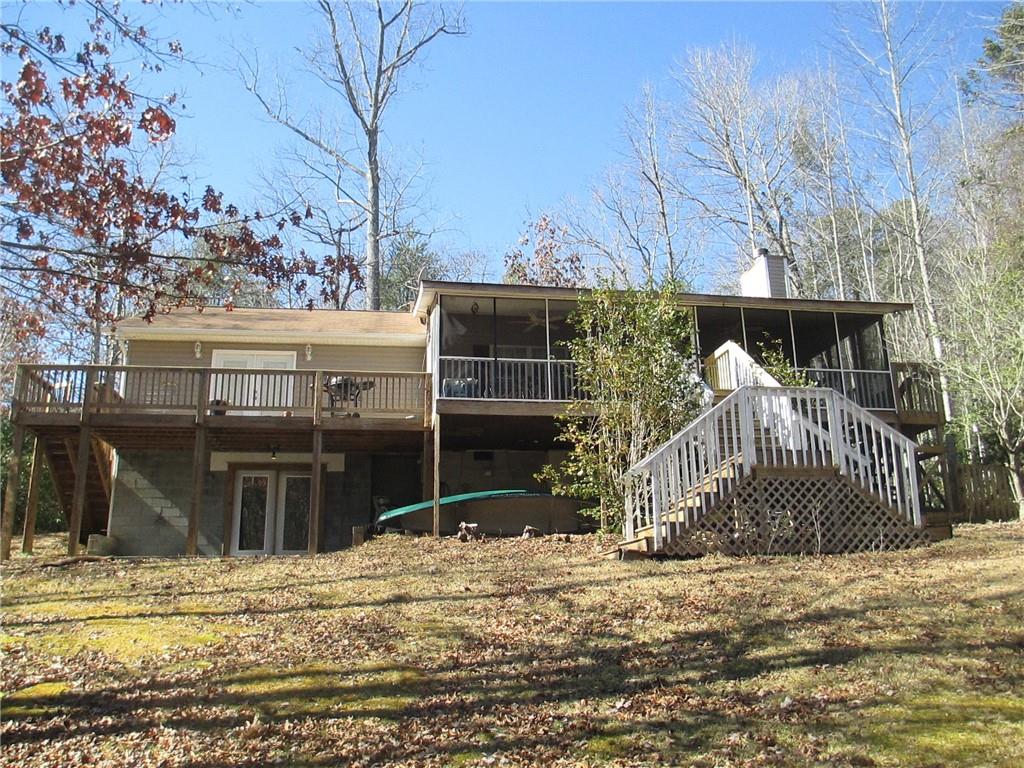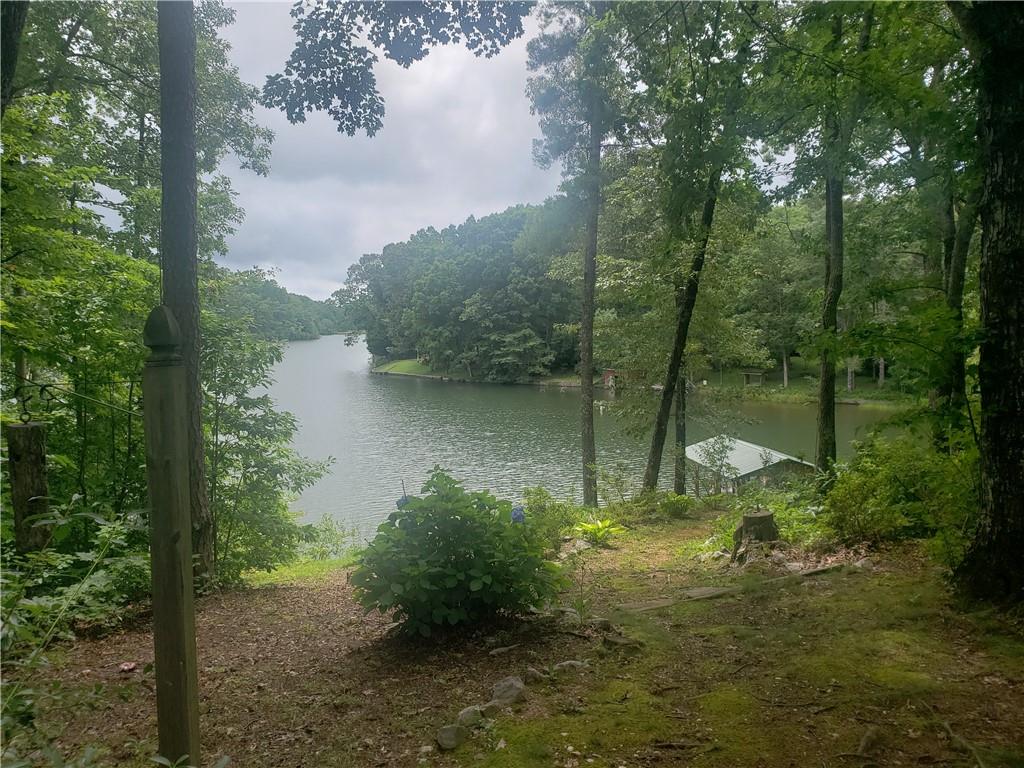110 Wren Road, Mountain Rest, SC 29664
MLS# 20236290
Mountain Rest, SC 29664
- 3Beds
- 2Full Baths
- N/AHalf Baths
- 1,382SqFt
- 1988Year Built
- 0.58Acres
- MLS# 20236290
- Residential
- Single Family
- Sold
- Approx Time on Market3 months, 6 days
- Area202-Oconee County,sc
- CountyOconee
- SubdivisionMtn Rest Lake
Overview
Surround yourself in nature at this mountain lake retreat! Welcome to 110 Wren Road, an incredible chalet style home containing 3 bedrooms, 2 baths, a private pond, loads of outdoor living space and room to relax while enjoying lake life. As you arrive in the large circle drive, you'll immediately notice a welcoming front deck - one of the many highlights of this home. Imagine the evening dinners, lakeside sunsets and morning coffee you can enjoy here. Enter the dining area with plenty of space to seat friends and family and even extra room the seller currently uses for an office. Just off the dining room is the spacious screened in porch. Next is the kitchen, with updated countertops and easily accessible to the living or dining rooms. A large pantry boasts plenty of storage and there's also enough room for a small island. The living room is the heart of this home. Soaring ceilings, wood beams, a stacked stone fireplace, built in bookcases, French doors on to the deck and that iconic wall of windows customary of chalet homes. This is the perfect space for cozy nights by the fire or relaxing after a full day of fun on the lake. On the main floor are two of the bedrooms. The first has two closets, including a large walk-in which may bode well as a future ensuite bathroom. A full hall bath services both bedrooms and guests. A large laundry room with a laundry room sink and loads of storage is nearby. Upstairs is the third bedroom with its own full bath. The lake view from the top of the stairs is incredible - you can't miss it! Attic storage is accessible from this bedroom. Underneath the home are two great storage areas for lawn tools as well as a mechanical room. From the fire pit area, you'll be able to hear and see the mountains come alive this spring. This home also features a private pond, just across the street from the lake itself. You'll have both pond and lake views here! The covered dock is just across the dead end road. It has plenty of room for sunbathing, a porch swing, lawn furniture, fishing equipment and your watercraft. Prospective buyers will also have first option to purchase the additional lot next door, approx 0.52ac for an additional $25,000. This would afford the new owner 1.1acres of prime lake living, buffer between neighbors and full control of the private pond! The amenities at 110 Wren Road can't be beat, so make your private appointment to view today!
Sale Info
Listing Date: 02-10-2021
Sold Date: 05-17-2021
Aprox Days on Market:
3 month(s), 6 day(s)
Listing Sold:
2 Year(s), 11 month(s), 2 day(s) ago
Asking Price: $349,900
Selling Price: $374,900
Price Difference:
Increase $25,000
How Sold: $
Association Fees / Info
Hoa: Yes
Hoa Mandatory: 1
Bathroom Info
Full Baths Main Level: 1
Fullbaths: 2
Bedroom Info
Num Bedrooms On Main Level: 2
Bedrooms: Three
Building Info
Style: Cabin
Basement: No/Not Applicable
Foundations: Crawl Space
Age Range: 31-50 Years
Roof: Architectural Shingles
Num Stories: One and a Half
Year Built: 1988
Exterior Features
Exterior Features: Deck, Driveway - Asphalt, Glass Door, Porch-Front, Porch-Screened
Exterior Finish: Cement Planks
Financial
How Sold: Conventional
Sold Price: $374,900
Transfer Fee: Unknown
Original Price: $379,000
Sellerpaidclosingcosts: zero
Price Per Acre: $60,327
Garage / Parking
Storage Space: Other - See Remarks
Garage Type: None
Garage Capacity Range: None
Interior Features
Interior Features: Built-In Bookcases, Cathdrl/Raised Ceilings, Ceiling Fan, Fireplace, French Doors, Gas Logs, Laundry Room Sink, Sky Lights, Some 9' Ceilings, Walk-In Closet
Appliances: Dishwasher, Dryer, Range/Oven-Gas, Refrigerator, Washer, Water Heater - Electric
Floors: Carpet, Hardwood, Parquet, Pine, Vinyl
Lot Info
Lot: 108
Lot Description: Gentle Slope, Water Access, Water View
Acres: 0.58
Acreage Range: .50 to .99
Marina Info
Dock Features: Covered
Misc
Other Rooms Info
Beds: 3
Master Suite Features: Master on Main Level, Walk-In Closet
Property Info
Conditional Date: 2021-04-04T00:00:00
Inside Subdivision: 1
Type Listing: Exclusive Right
Room Info
Specialty Rooms: Laundry Room
Sale / Lease Info
Sold Date: 2021-05-17T00:00:00
Ratio Close Price By List Price: $1.07
Sale Rent: For Sale
Sold Type: Co-Op Sale
Sqft Info
Sold Appr Above Grade Sqft: 1,784
Sold Approximate Sqft: 1,784
Sqft Range: 1250-1499
Sqft: 1,382
Tax Info
Unit Info
Utilities / Hvac
Heating System: Central Gas
Cool System: Central Electric
High Speed Internet: ,No,
Water Sewer: Septic Tank
Waterfront / Water
Lake: Mountain Rest Lake
Lake Front: Yes
Lake Features: Community Boat Ramp, Dock-In-Place, Other - See Remarks
Water: Well - Private
Courtesy of Holly Douglas of Clardy Real Estate

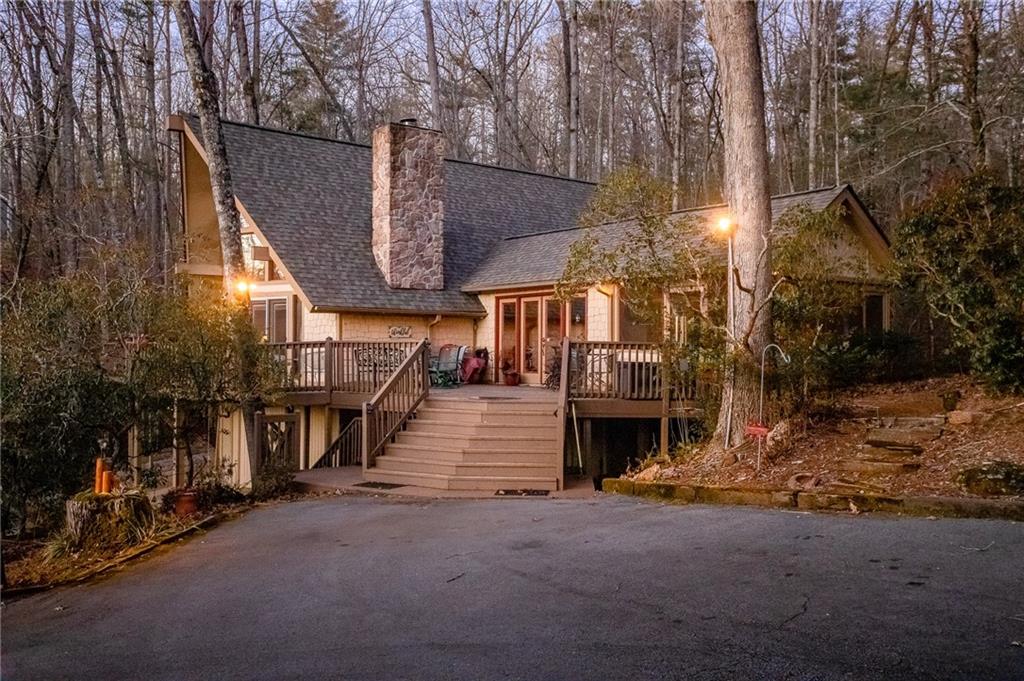
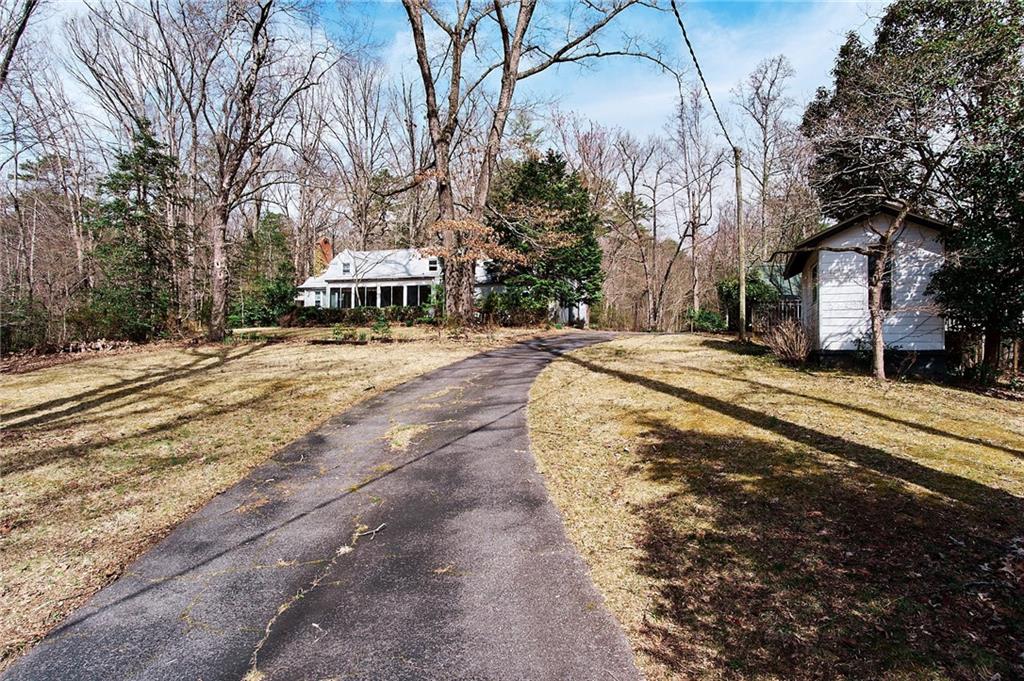
 MLS# 20260190
MLS# 20260190 