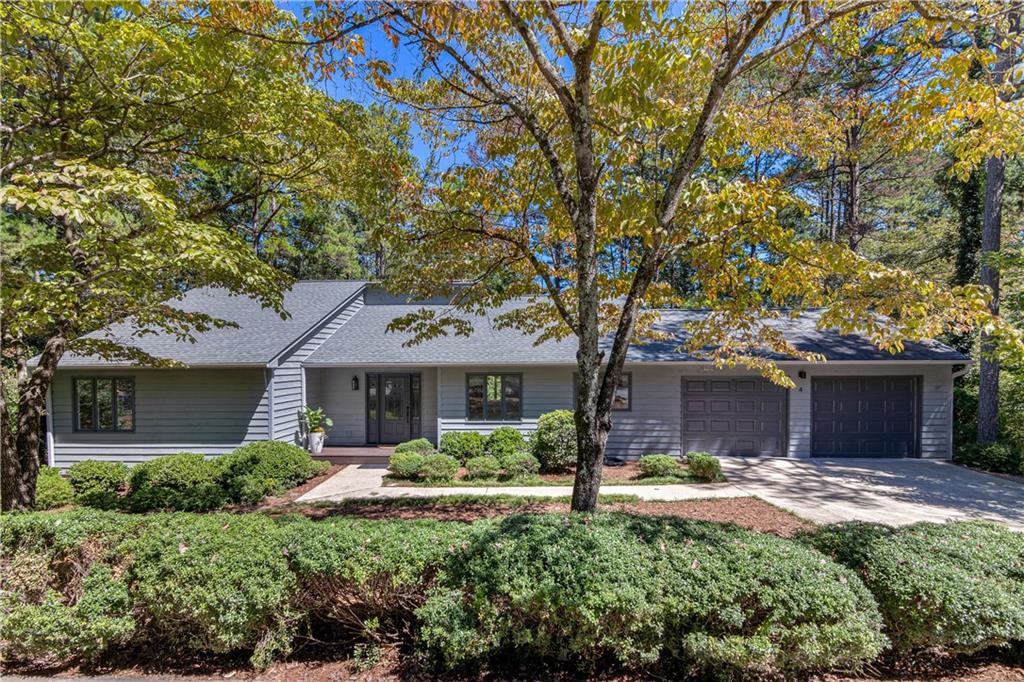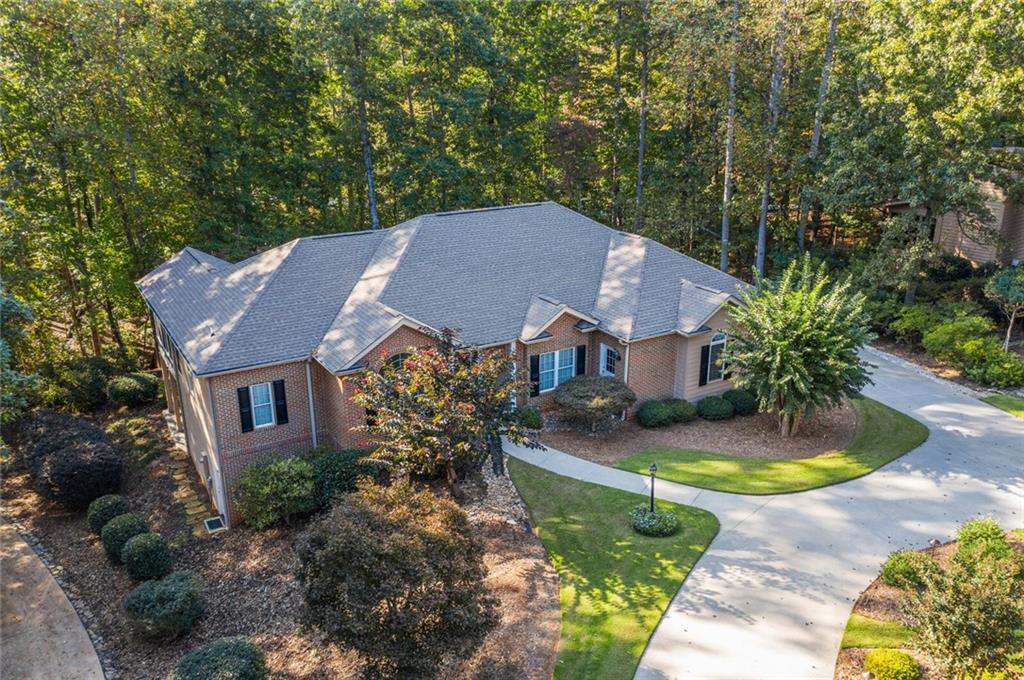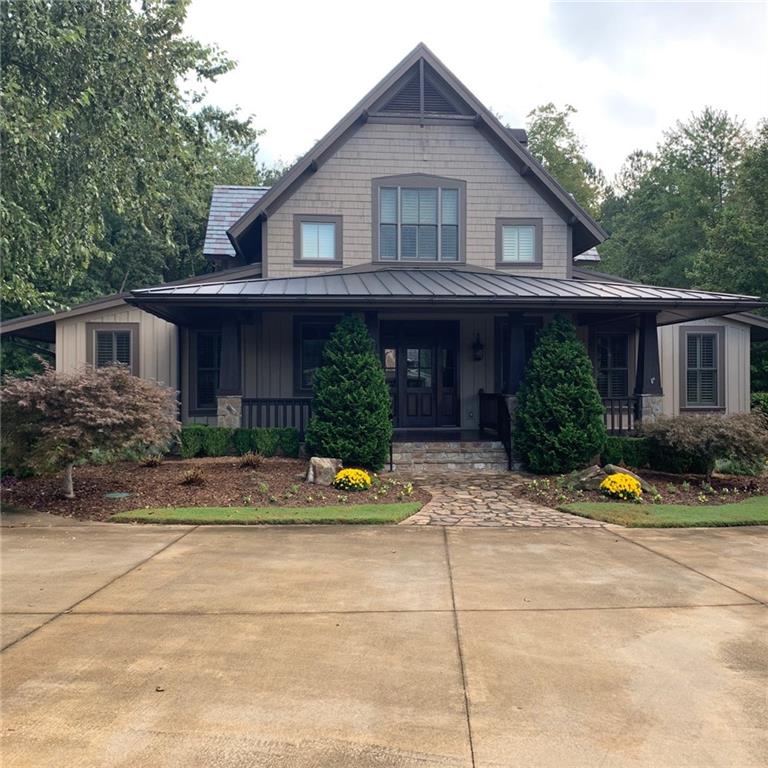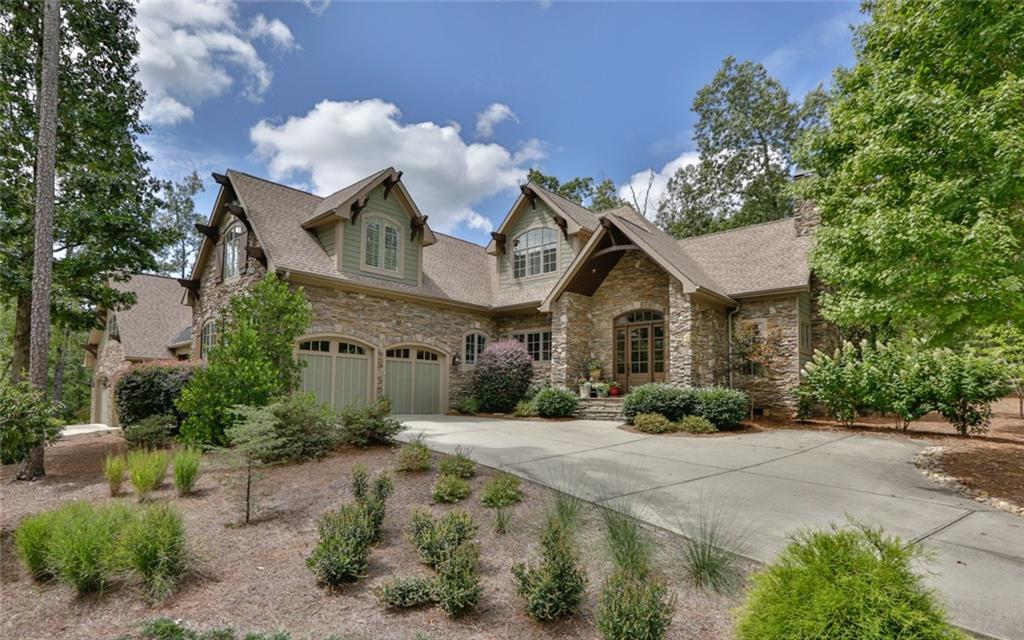11 Skipper Lane, Salem, SC 29676
MLS# 20259543
Salem, SC 29676
- 4Beds
- 3Full Baths
- 1Half Baths
- 3,500SqFt
- 1985Year Built
- 0.38Acres
- MLS# 20259543
- Residential
- Single Family
- Sold
- Approx Time on Market6 months, 26 days
- Area205-Oconee County,sc
- CountyOconee
- SubdivisionKeowee Key
Overview
The Keowee Life. Live It. Love It. Lake It! This 4-bedroom, 3.5-bathroom home has been updated with exquisite high-end finishes and special touches such as additional skylights. The curb appeal of this nearly level lot invites you in with a newly poured concrete driveway, a new contemporary wood grain-look garage door with tinted windows and Smart WIFI side mounted opener. The new front door accented by intricate glass inset draws you in to the charming home. The thoughtful detail of the newly designed master bathroom and the updated half bathroom off the foyer does not disappoint. The highlight of the main living area is the seasonal water view! The owners removed no less than 20 trees to open the view and to allow more light in for better growth of the remaining trees. They also removed trees that posed a potential risk to the home, with the aid of a crane. The foyer, laundry and remodeled powder room are tiled in a large-scale modern tile. The powder room design features a floor to ceiling tile wall, a floating vanity, and touch sense mirror that changes the tone of the light illumination. All new Samsung appliances in the kitchen, Delta touch faucet, champagne bronze hardware, custom glass tile backsplash, workstation kitchen sink, sleek Titanium black leather textured granite countertops, new sky light and new solid wood pantry doors update this kitchen remarkably. Light colored new water proof, scratch proof and dent resistant luxury vinyl plank cover the main living area and lower level dry kitchen area. The open and airy living room is hallmarked by a multi-color electric fireplace and tv mount inset with custom tile surround. All the bathrooms in the home feature custom tile designs, seamless glass shower doors, new faucets, new vanities, and new toilets. New recessed and Mid-Century modern fixtures and ceiling fans accent the home beautifully. The master bedroom bathroom was reconfigured to allow for a soaking tub, a water closet, walk-in shower and double sink vanity. The skylight adds so much light to this spacious bathroom. The custom tiled shower is simply striking. If you look closely, you can see where the owner wanted the peaks in the tile to line up to mimic a mountain range. A new staircase with custom newel posts was re-designed to lead straight down to the lower level. The owners added more finished square foot space by adding a flex room. All new carpet was laid making the lower level warm and inviting. The dry kitchen features an electric range, microwave, and full-size refrigerator. A large bedroom and full bathroom complete the living space. Notice all of the custom closet systems throughout the home. No wire shelves in this house! All new paint inside and out including the three-season porch, and epoxy garage floors. Cabinetry was also installed in the garage. Three sets of new Pella sliding glass doors are seen in the main living area and in the lower-level den. All new solid wood doors, trim, baseboards throughout. Popcorn ceiling removed! AC/heat improvements include added ductwork for better operation, and they were cleaned and serviced. The roof was replaced in 2019. The owners had a new drip edge installed around the entire roof and new Leaf Guard gutters and downspouts installed. **The new range is installed now in the main kitchen and the white range has been moved to the lower-level dry kitchen** Keowee Key is one of the finest gated communities on Lake Keowee with a myriad of amenities such as the waterfront Leisure trail, two private marinas, a saltwater outdoor pool, a state-of-the-art fitness center with indoor racquetball court, and home of the indoor, heated, lap-size pool. There are pickleball courts, tennis courts, a newly renovated, 18-hole golf course that just opened in September 2019. Care for your body with the whirlpool and sauna and there is also a rehabilitation office if you just so happen to need that! Keowee Key is simply the best!
Sale Info
Listing Date: 02-24-2023
Sold Date: 09-20-2023
Aprox Days on Market:
6 month(s), 26 day(s)
Listing Sold:
7 month(s), 6 day(s) ago
Asking Price: $749,000
Selling Price: $735,000
Price Difference:
Reduced By $14,000
How Sold: $
Association Fees / Info
Hoa Fees: 4890
Hoa Fee Includes: Golf Membership, Pool, Recreation Facility, Security
Hoa: Yes
Community Amenities: Boat Ramp, Clubhouse, Common Area, Dock, Fitness Facilities, Gate Staffed, Gated Community, Golf Course, Patrolled, Pets Allowed, Playground, Pool, Sauna/Cabana, Storage, Tennis, Walking Trail, Water Access
Hoa Mandatory: 1
Bathroom Info
Halfbaths: 1
Num of Baths In Basement: 1
Full Baths Main Level: 2
Fullbaths: 3
Bedroom Info
Bedrooms In Basement: 1
Num Bedrooms On Main Level: 3
Bedrooms: Four
Building Info
Style: Ranch
Basement: Ceilings - Smooth, Cooled, Daylight, Finished, Full, Heated, Inside Entrance, Walkout, Workshop, Yes
Foundations: Basement
Age Range: 31-50 Years
Roof: Architectural Shingles
Num Stories: One
Year Built: 1985
Exterior Features
Exterior Features: Deck, Driveway - Concrete, Glass Door, Insulated Windows, Porch-Other
Exterior Finish: Stone, Wood
Financial
How Sold: Cash
Sold Price: $735,000
Transfer Fee: Yes
Transfer Fee Amount: 6579.
Original Price: $895,000
Price Per Acre: $19,710
Garage / Parking
Storage Space: Basement
Garage Capacity: 2
Garage Type: Attached Garage
Garage Capacity Range: Two
Interior Features
Interior Features: Cable TV Available, Category 5 Wiring, Cathdrl/Raised Ceilings, Ceiling Fan, Ceilings-Smooth, Countertops-Granite, Electric Garage Door, Fireplace, Glass Door, Laundry Room Sink, Sky Lights, Walk-In Closet, Walk-In Shower
Appliances: Dishwasher, Disposal, Microwave - Built in, Range/Oven-Electric, Refrigerator, Water Heater - Electric
Floors: Carpet, Tile, Vinyl
Lot Info
Lot: 51
Lot Description: Corner, Level, Underground Utilities, Water View
Acres: 0.38
Acreage Range: .25 to .49
Marina Info
Misc
Other Rooms Info
Beds: 4
Master Suite Features: Double Sink, Full Bath, Master on Main Level, Shower - Separate, Tub - Separate, Walk-In Closet
Property Info
Conditional Date: 2023-09-03T00:00:00
Inside Subdivision: 1
Type Listing: Exclusive Right
Room Info
Specialty Rooms: 2nd Kitchen, Laundry Room, Living/Dining Combination, Other - See Remarks, Recreation Room, Workshop
Room Count: 10
Sale / Lease Info
Sold Date: 2023-09-20T00:00:00
Ratio Close Price By List Price: $0.98
Sale Rent: For Sale
Sold Type: Co-Op Sale
Sqft Info
Sold Appr Above Grade Sqft: 2,942
Sold Approximate Sqft: 3,800
Sqft Range: 3250-3499
Sqft: 3,500
Tax Info
Tax Year: 2022
County Taxes: 2196.28
Tax Rate: 6%
Unit Info
Utilities / Hvac
Utilities On Site: Electric, Underground Utilities
Electricity Co: Duke
Heating System: Central Electric, Heat Pump
Electricity: Electric company/co-op
Cool System: Central Electric, Heat Pump
Cable Co: Spectrum
High Speed Internet: Yes
Water Co: KKUS
Water Sewer: Private Sewer
Waterfront / Water
Lake: Keowee
Lake Front: Interior Lot
Lake Features: Other - See Remarks
Water: Private Water
Courtesy of The Cason Group of Keller Williams Seneca

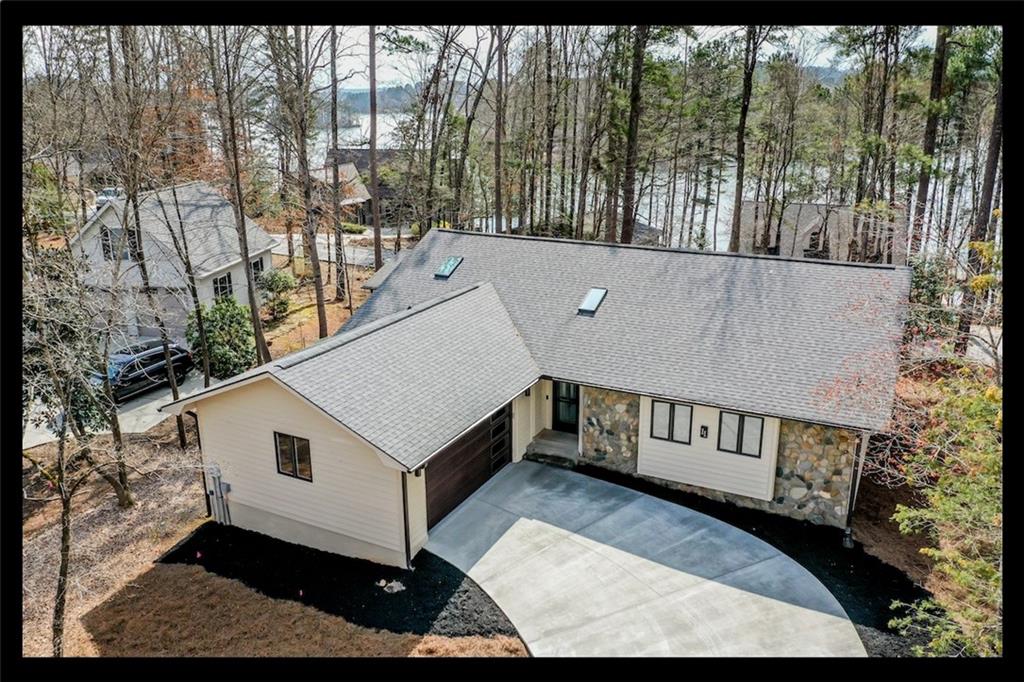
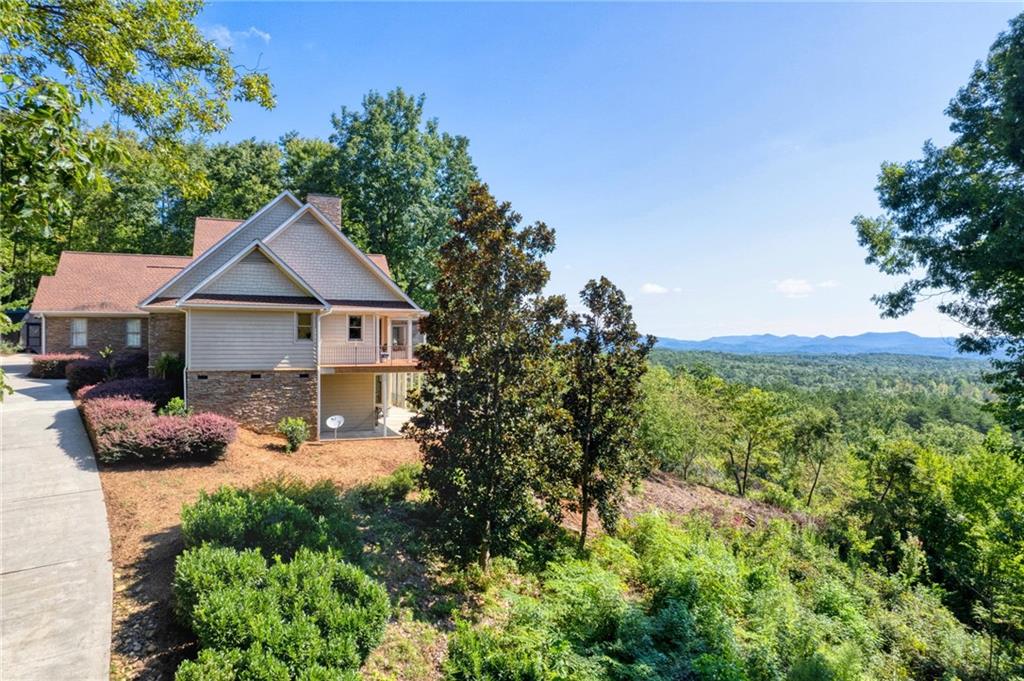
 MLS# 20255082
MLS# 20255082 