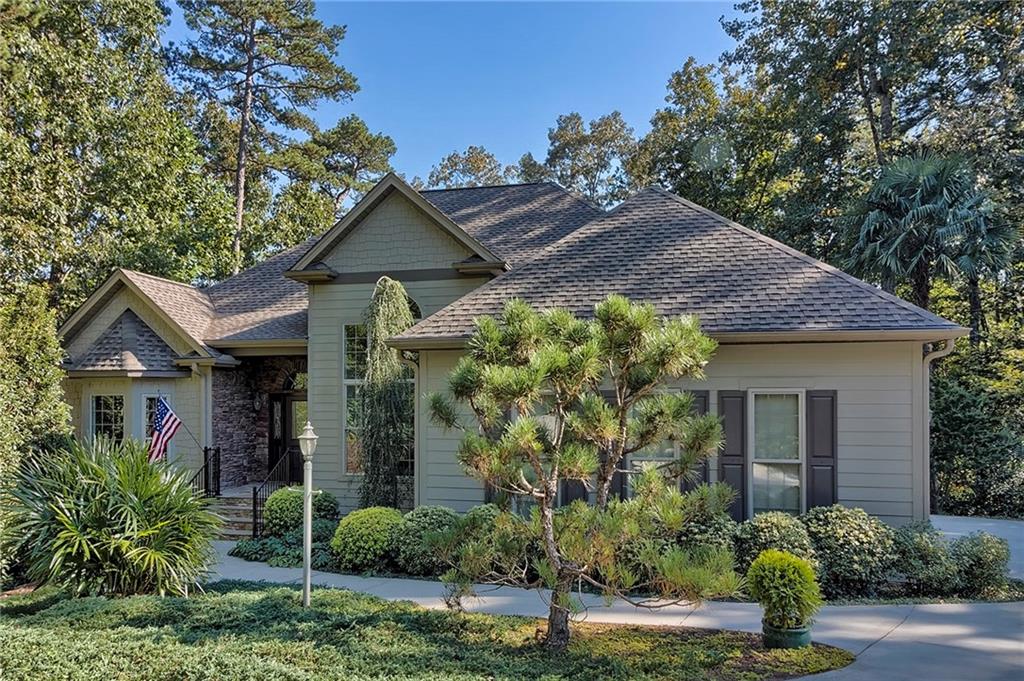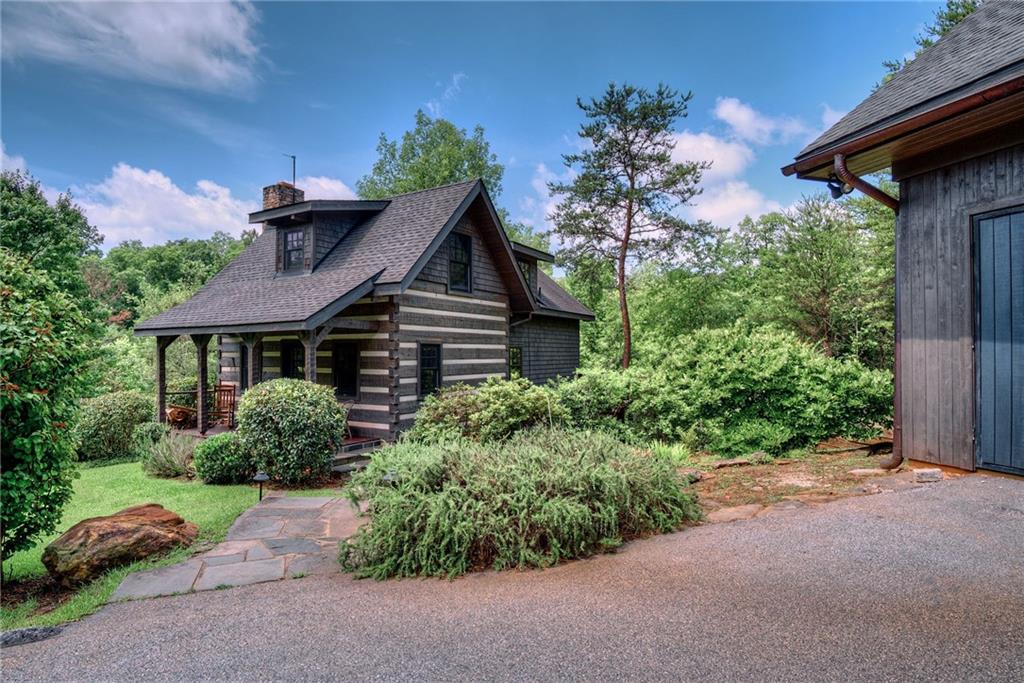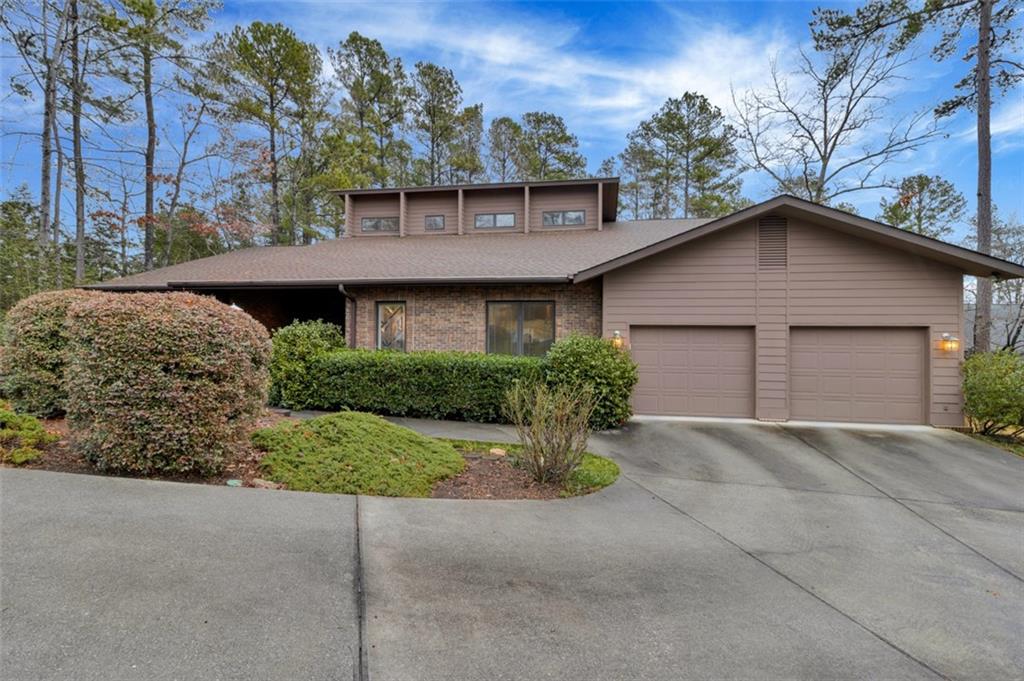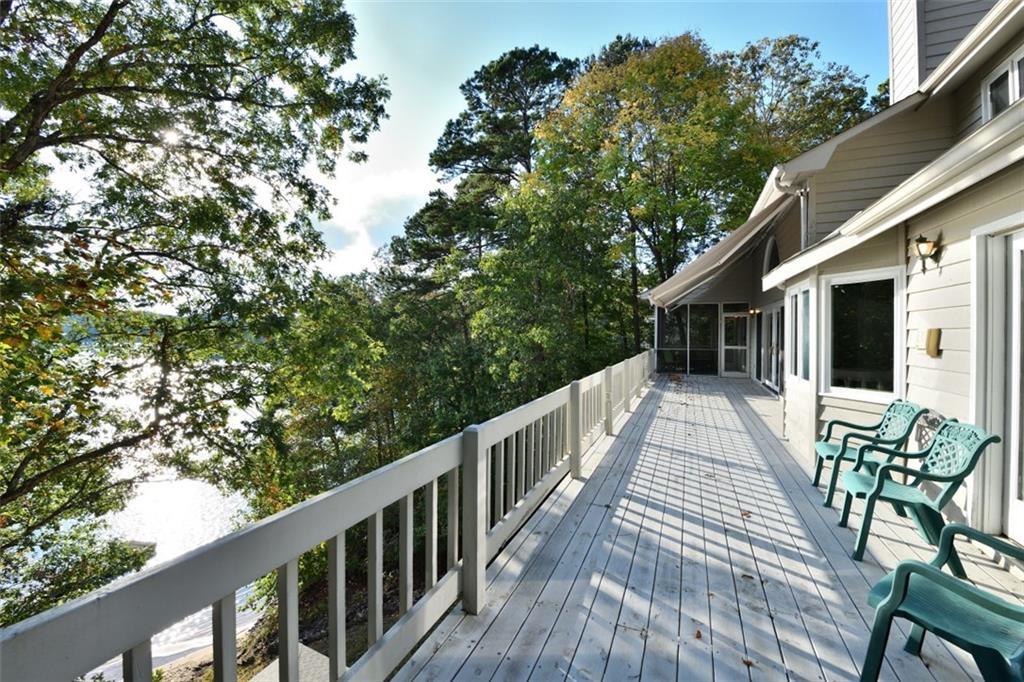11 Quartermaster Drive, Salem, SC 29676
MLS# 20240480
Salem, SC 29676
- 4Beds
- 3Full Baths
- 2Half Baths
- 4,756SqFt
- 2000Year Built
- 0.48Acres
- MLS# 20240480
- Residential
- Single Family
- Sold
- Approx Time on Market2 months, 14 days
- Area205-Oconee County,sc
- CountyOconee
- SubdivisionKeowee Key
Overview
Fantastic, truly unique, 4700+/- sq.ft. on one level, custom built home overlooking the 14th fairway of the renovated golf course in the Lake Keowee community of Keowee Key, with 4 bedrooms, 3 full and 2 half baths, and a large two car garage. The soaring ceiling in the great room emphasizes the dramatic 20+ foot stone double-sided fireplace. Ceramic tile flooring in the dining and kitchen areas contrasts beautifully with the hardwood floors throughout the remainder of the greatroom and into the sunroom. Windows and skylights welcome the sunlight to brighten the space, and invite your following moonlight and sun shadings on the high ceilings and walls. The chef's kitchen has granite counters, stainless appliances that include double convection ovens, an induction cooktop with downdraft ventilation and commercial size refrigerator. The great room also includes an eating area and wetbar, built in bookshelves and custom cabinetry. The office area has built-in desk and computer space along with shelving and storage. The great room leads directly into the expansive sunroom. Lined with windows on the exterior walls and access to the deck, this room also has the vaulted ceiling to take advantage of the stone fireplace, windows and light.The floor plan allows for privacy with the large master and master bath, along with 2 large walk-in closets, very privately located away from other bedrooms. One guest room on this same side of the house has a private hallway and its own bath. The 2 remaining generously sized bedrooms are on the opposite side of the home and share a Jack-and-Jill plus half bath arrangement. Other features include additional heat vents in the master bath, central vacuum, workshop area in rear of garage and finished workshop room in garage, large walk-in pantry, huge laundry with 14' of cabinetry and a separate storage room. The attic has some floored area as well. As wonderful as this home is inside, the features outside are equally as intriguing. The flat lot has a pull through driveway with an additional parking space. The front porch looks out onto the front yard with blooming perennials and a four zoned inground irrigation system. The large wrap around deck in back has a Sunsetter awning. From here you can view the recirculating stream with its waterfalls and a small pond surrounded by the stone patio. The stone walkway leads to the freestanding swing from which you have an excellent viewpoint to watch golfers at play.Flowering shrubs throughout the yard produce some blooms all year around. These include hydrangea, camelia, rhododendron, crepe myrtle, mock orange, butterfly, gardenia, loropetalum, azalea, heirloom roses and knockout roses!This is truly a paradise you do not want to miss!
Sale Info
Listing Date: 06-18-2021
Sold Date: 09-02-2021
Aprox Days on Market:
2 month(s), 14 day(s)
Listing Sold:
2 Year(s), 7 month(s), 23 day(s) ago
Asking Price: $638,500
Selling Price: $650,000
Price Difference:
Increase $11,500
How Sold: $
Association Fees / Info
Hoa Fees: 4408
Hoa Fee Includes: Common Utilities, Golf Membership, Pool, Recreation Facility, Security
Hoa: Yes
Community Amenities: Boat Ramp, Clubhouse, Common Area, Dock, Fitness Facilities, Gate Staffed, Gated Community, Golf Course, Other - See Remarks, Patrolled, Pets Allowed, Playground, Pool, Storage, Tennis, Walking Trail, Water Access
Hoa Mandatory: 1
Bathroom Info
Halfbaths: 2
Full Baths Main Level: 3
Fullbaths: 3
Bedroom Info
Num Bedrooms On Main Level: 4
Bedrooms: Four
Building Info
Style: Contemporary, Craftsman
Basement: No/Not Applicable
Builder: Arnold
Foundations: Crawl Space
Age Range: 21-30 Years
Roof: Architectural Shingles
Num Stories: One
Year Built: 2000
Exterior Features
Exterior Features: Deck, Driveway - Circular, Driveway - Concrete, Glass Door, Insulated Windows, Patio, Porch-Front, Underground Irrigation
Exterior Finish: Brick, Cement Planks
Financial
How Sold: Conventional
Gas Co: propane
Sold Price: $650,000
Transfer Fee: Yes
Transfer Fee Amount: 3200.
Original Price: $638,500
Price Per Acre: $13,302
Garage / Parking
Storage Space: Floored Attic, Garage, Other - See Remarks
Garage Capacity: 2
Garage Type: Attached Garage
Garage Capacity Range: Two
Interior Features
Interior Features: Alarm System-Owned, Attic Stairs-Disappearing, Built-In Bookcases, Cable TV Available, Cathdrl/Raised Ceilings, Ceiling Fan, Ceilings-Smooth, Central Vacuum, Connection - Dishwasher, Connection - Ice Maker, Connection - Washer, Connection-Central Vacuum, Countertops-Granite, Countertops-Solid Surface, Dryer Connection-Electric, Electric Garage Door, Fireplace, Fireplace - Double Sided, Fireplace-Gas Connection, Garden Tub, Gas Logs, Glass Door, Jack and Jill Bath, Laundry Room Sink, Sky Lights, Smoke Detector, Some 9' Ceilings, Surround Sound Wiring, Walk-In Closet, Walk-In Shower, Washer Connection, Wet Bar
Appliances: Convection Oven, Cooktop - Smooth, Cooktop - Down Draft, Dishwasher, Disposal, Double Ovens, Dryer, Microwave - Built in, Refrigerator, Wall Oven, Washer, Water Heater - Electric, Water Heater - Multiple
Floors: Carpet, Ceramic Tile, Hardwood, Vinyl
Lot Info
Lot: 3
Lot Description: On Golf Course, Trees - Mixed, Level, Pond, Underground Utilities, Wooded
Acres: 0.48
Acreage Range: .25 to .49
Marina Info
Dock Features: No Dock
Misc
Other Rooms Info
Beds: 4
Master Suite Features: Double Sink, Full Bath, Master on Main Level, Shower - Separate, Tub - Garden, Walk-In Closet
Property Info
Conditional Date: 2021-07-25T00:00:00
Inside Subdivision: 1
Type Listing: Exclusive Right
Room Info
Specialty Rooms: Breakfast Area, Formal Dining Room, Laundry Room, Office/Study, Sun Room, Workshop
Room Count: 15
Sale / Lease Info
Sold Date: 2021-09-02T00:00:00
Ratio Close Price By List Price: $1.02
Sale Rent: For Sale
Sold Type: Co-Op Sale
Sqft Info
Sold Appr Above Grade Sqft: 4,680
Sold Approximate Sqft: 4,680
Sqft Range: 4500-4999
Sqft: 4,756
Tax Info
Tax Year: 2020
County Taxes: 1576.27
Tax Rate: Homestead
Unit Info
Utilities / Hvac
Utilities On Site: Cable, Electric, Propane Gas, Public Sewer, Public Water, Underground Utilities
Electricity Co: Duke
Heating System: Heat Pump, More than One Unit, Multizoned
Electricity: Electric company/co-op
Cool System: Heat Pump, Multi-Zoned
High Speed Internet: Yes
Water Co: KKUS
Water Sewer: Private Sewer
Waterfront / Water
Lake: Keowee
Lake Front: Interior Lot
Lake Features: Community Boat Ramp, Community Dock
Water: Private Water
Courtesy of Mary Keith Eustis of Keller Williams Seneca

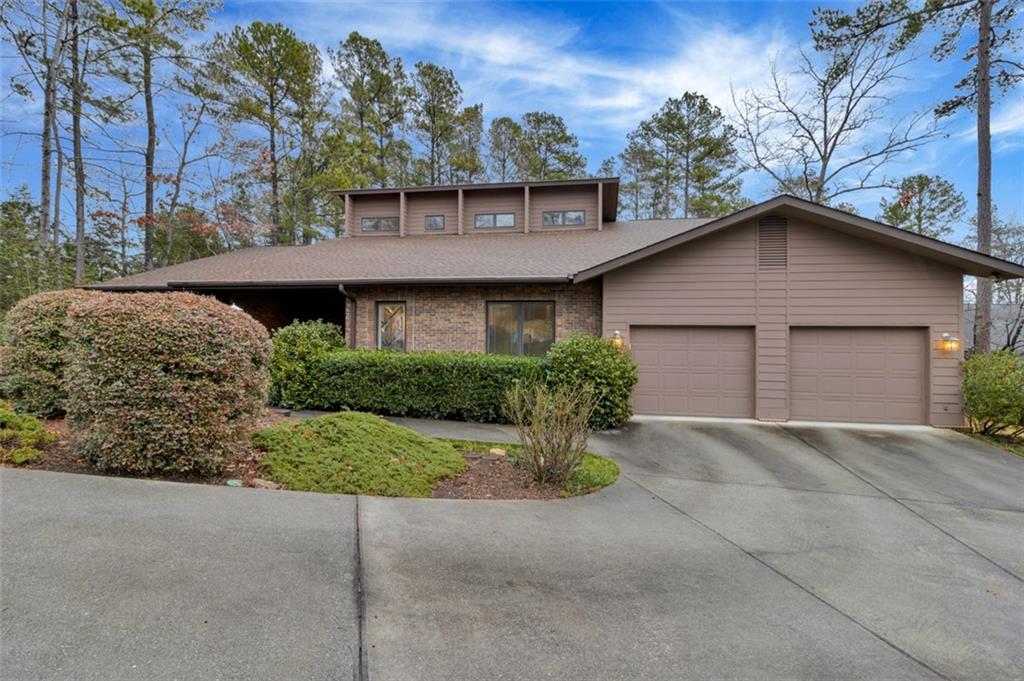
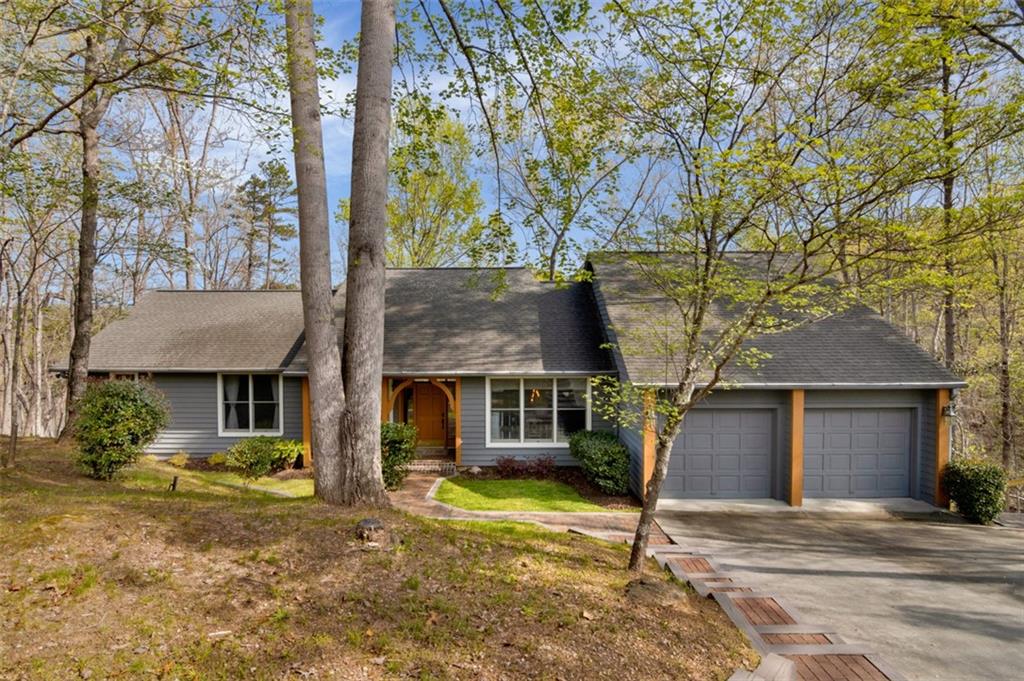
 MLS# 20249766
MLS# 20249766 