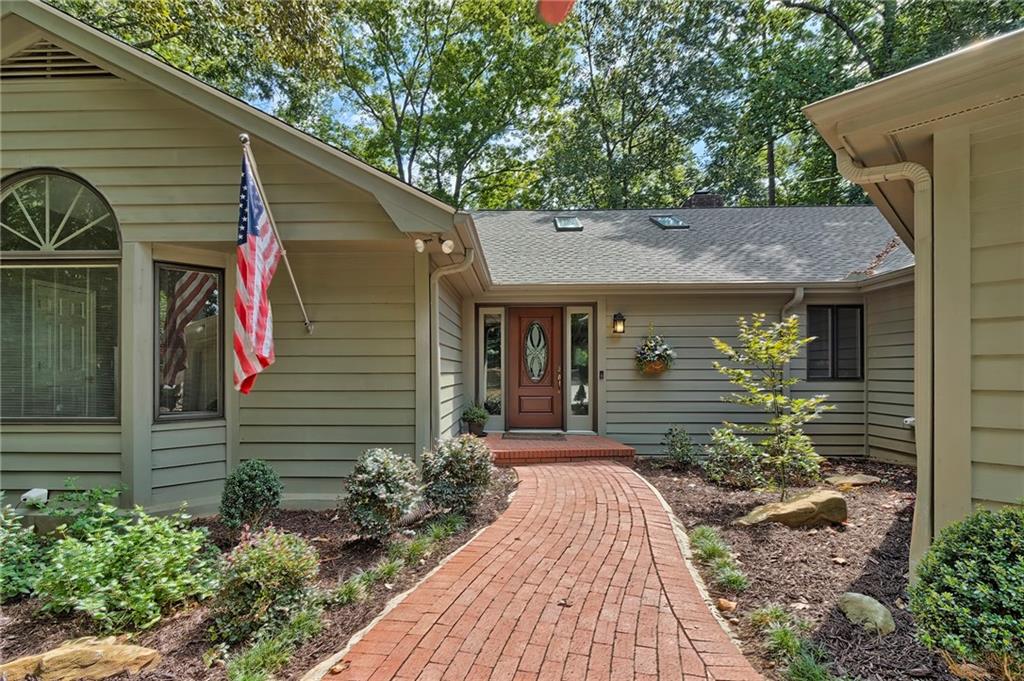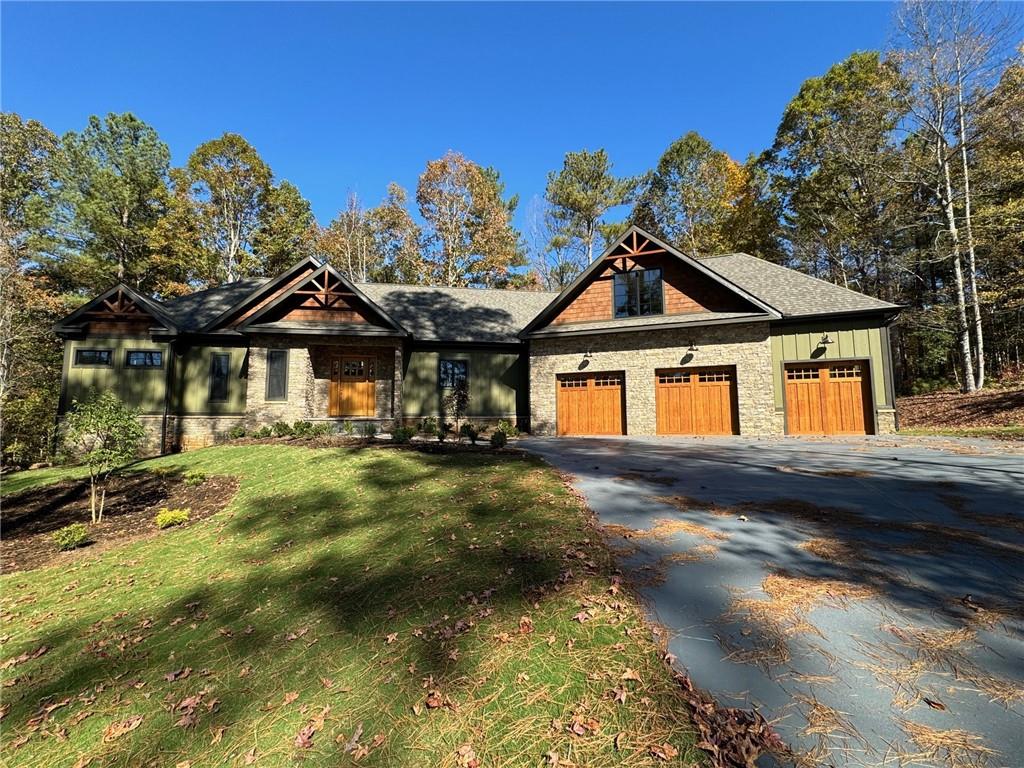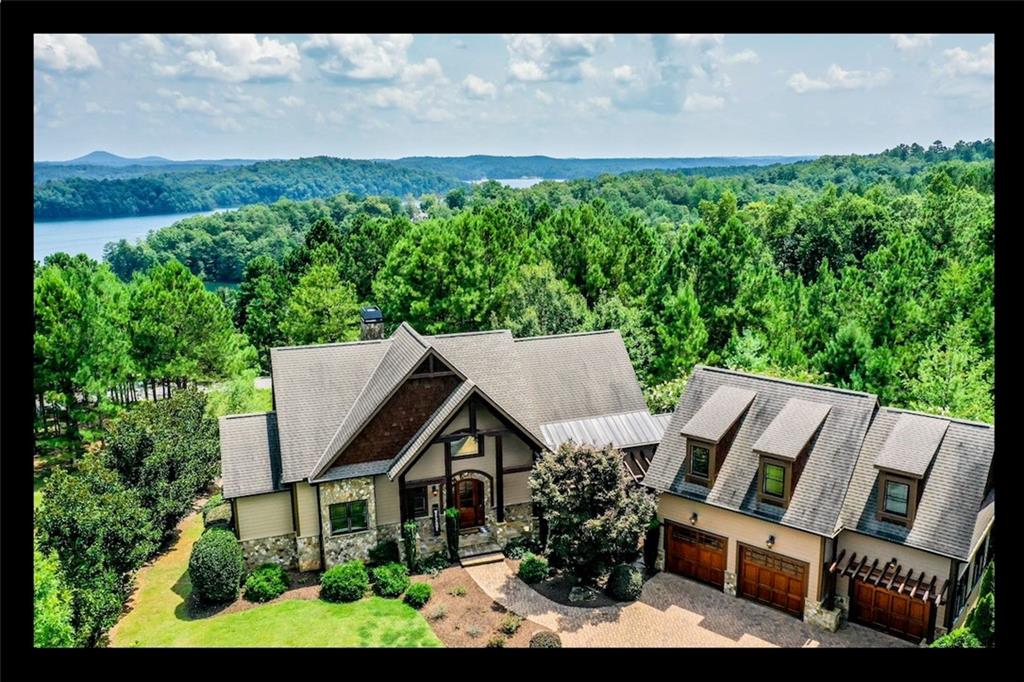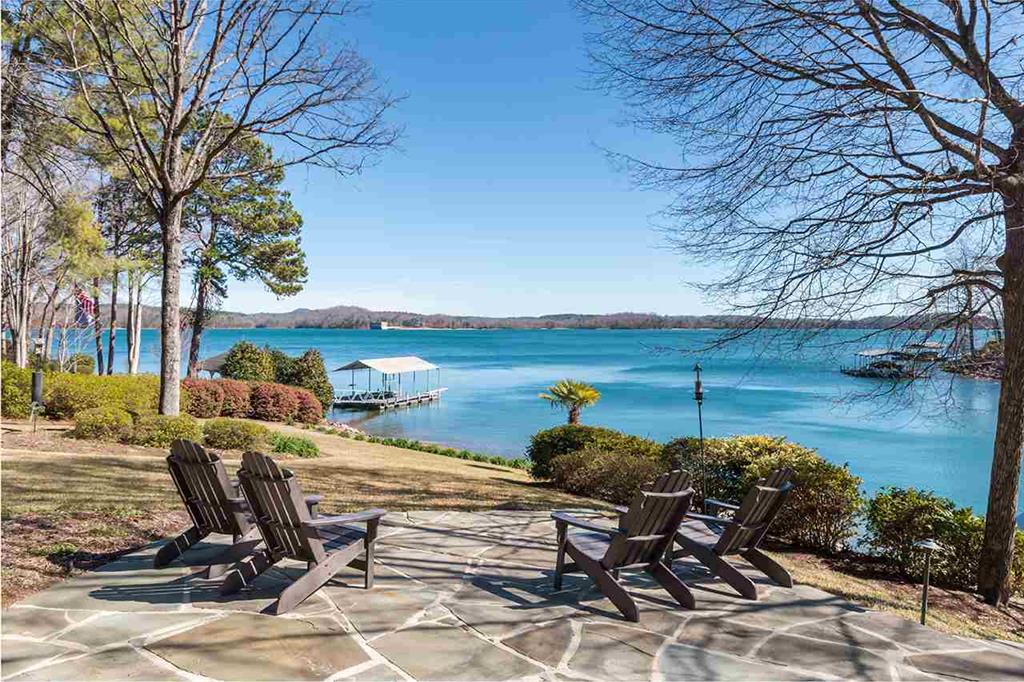11 Bowsprit Lane, Salem, SC 29676
MLS# 20242693
Salem, SC 29676
- 4Beds
- 4Full Baths
- 1Half Baths
- 5,289SqFt
- 1988Year Built
- 0.60Acres
- MLS# 20242693
- Residential
- Single Family
- Sold
- Approx Time on Market2 months, 28 days
- Area205-Oconee County,sc
- CountyOconee
- SubdivisionKeowee Key
Overview
Stunning Lake Keowee waterfront retreat! This quality built custom home has been updated with exceptional details. The main and lower levels have NEW Lifeproof/Waterproof luxury vinyl plank flooring throughout most rooms in the home. NEW interior paint on both levels. Main level bathrooms feature NEW sinks, mirrors, faucets and marble counter tops. Upon entry, you are welcomed by a soaring great room boasting exposed wood beams with a massive brick fireplace and lots of windows to admire the lake views. The dream kitchen features an abundance of custom cabinetry, exposed wood beams, tile floors, leathered Granite counters, designer kitchen backsplash, farmhouse sink, commanding center island and all NEW appliances including the dishwasher, disposal, gas cooktop with vent, wall oven and microwave. There is a breakfast bar and a spacious eating area creating the ideal space for entertaining a crowd. A screened porch which opens off of the kitchen provides the perfect place to have your morning coffee and enjoy the scenic water views all year round. The first- floor owners suite is a private oasis with access to the upper deck, a spa bath with a walk-in shower, his and her separate vanities, an opulent soaking tub and a huge walk-in closet. Completing the first-floor is a private guest suite with a full bath, a den/library with handsome custom wood cabinetry, an over sized laundry room and half bath off of the kitchen. The terrace level is beautifully appointed by another family room complete with a brick fireplace, second kitchen featuring a NEW disposal, faucet and stove/oven. The lower level deck is off of the family room providing easy access down to the lake. Two additional guest bedrooms with lake views, a full bath, two multi-purpose rooms, lots of storage and a cedar lined closet are also on the terrace level. The covered dock is on deep water in a protected cove located off the main channel. Brand NEW roof in July of 2021. This extraordinary home is the perfect place to begin a lifetime of memories in Keowee Key! Most furnishings are negotiable. BRAND NEW 2021 Barletta 22'Ft. Tri-toon is also available for sale.
Sale Info
Listing Date: 08-21-2021
Sold Date: 11-19-2021
Aprox Days on Market:
2 month(s), 28 day(s)
Listing Sold:
2 Year(s), 5 month(s), 4 day(s) ago
Asking Price: $1,250,000
Selling Price: $1,225,000
Price Difference:
Reduced By $25,000
How Sold: $
Association Fees / Info
Hoa Fees: 4408
Hoa Fee Includes: Pool, Recreation Facility, Security
Hoa: Yes
Community Amenities: Boat Ramp, Clubhouse, Common Area, Dock, Fitness Facilities, Gate Staffed, Gated Community, Golf Course, Patrolled, Pets Allowed, Playground, Pool, Sauna/Cabana, Storage, Tennis, Walking Trail, Water Access
Hoa Mandatory: 1
Bathroom Info
Halfbaths: 1
Num of Baths In Basement: 2
Full Baths Main Level: 2
Fullbaths: 4
Bedroom Info
Bedrooms In Basement: 2
Num Bedrooms On Main Level: 2
Bedrooms: Four
Building Info
Style: Contemporary
Basement: Cooled, Daylight, Finished, Full, Heated, Inside Entrance, Walkout, Yes
Builder: Smith
Foundations: Basement
Age Range: 31-50 Years
Roof: Architectural Shingles
Num Stories: Two
Year Built: 1988
Exterior Features
Exterior Features: Deck, Driveway - Concrete, Glass Door, Palladium Windows, Patio, Porch-Front, Porch-Screened, Wood Windows
Exterior Finish: Wood
Financial
How Sold: Conventional
Gas Co: Propane
Sold Price: $1,225,000
Transfer Fee: Yes
Transfer Fee Amount: 3200.
Original Price: $1,250,000
Price Per Acre: $20,833
Garage / Parking
Storage Space: Basement, Garage
Garage Capacity: 2
Garage Type: Attached Garage
Garage Capacity Range: Two
Interior Features
Interior Features: Alarm System-Owned, Blinds, Built-In Bookcases, Cable TV Available, Cathdrl/Raised Ceilings, Ceiling Fan, Connection - Dishwasher, Connection - Ice Maker, Connection - Washer, Countertops-Granite, Dryer Connection-Electric, Electric Garage Door, Fireplace - Multiple, Fireplace-Gas Connection, Glass Door, Jetted Tub, Laundry Room Sink, Sky Lights, Some 9' Ceilings, Tray Ceilings, Walk-In Closet, Walk-In Shower, Washer Connection, Wet Bar
Appliances: Cooktop - Gas, Dishwasher, Disposal, Dryer, Microwave - Built in, Refrigerator, Wall Oven, Washer, Water Heater - Electric
Floors: Carpet, Ceramic Tile, Luxury Vinyl Tile, Tile, Vinyl
Lot Info
Lot: 63
Lot Description: Trees - Mixed, Waterfront
Acres: 0.60
Acreage Range: .50 to .99
Marina Info
Dock Features: Covered, Existing Dock
Misc
Other Rooms Info
Beds: 4
Master Suite Features: Double Sink, Exterior Access, Full Bath, Master on Main Level, Shower - Separate, Tub - Jetted, Tub - Separate, Walk-In Closet
Property Info
Conditional Date: 2021-10-03T00:00:00
Inside Subdivision: 1
Type Listing: Exclusive Right
Room Info
Specialty Rooms: 2nd Kitchen, Bonus Room, Breakfast Area, In-Law Suite, Laundry Room, Library, Living/Dining Combination, Office/Study
Sale / Lease Info
Sold Date: 2021-11-19T00:00:00
Ratio Close Price By List Price: $0.98
Sale Rent: For Sale
Sold Type: Inner Office
Sqft Info
Sold Appr Above Grade Sqft: 2,392
Sold Approximate Sqft: 5,289
Sqft Range: 5000-5499
Sqft: 5,289
Tax Info
Unit Info
Utilities / Hvac
Utilities On Site: Cable, Electric, Propane Gas, Telephone, Underground Utilities
Electricity Co: Duke
Heating System: Heat Pump
Electricity: Electric company/co-op
Cool System: Heat Pump
Cable Co: Spectrum
High Speed Internet: Yes
Water Co: KKUS
Water Sewer: Private Sewer
Waterfront / Water
Lake: Keowee
Lake Front: Yes
Lake Features: Dock-In-Place
Water: Private Water
Courtesy of Sue Pulliam of Allen Tate - Lake Keowee North



 MLS# 20264918
MLS# 20264918 










