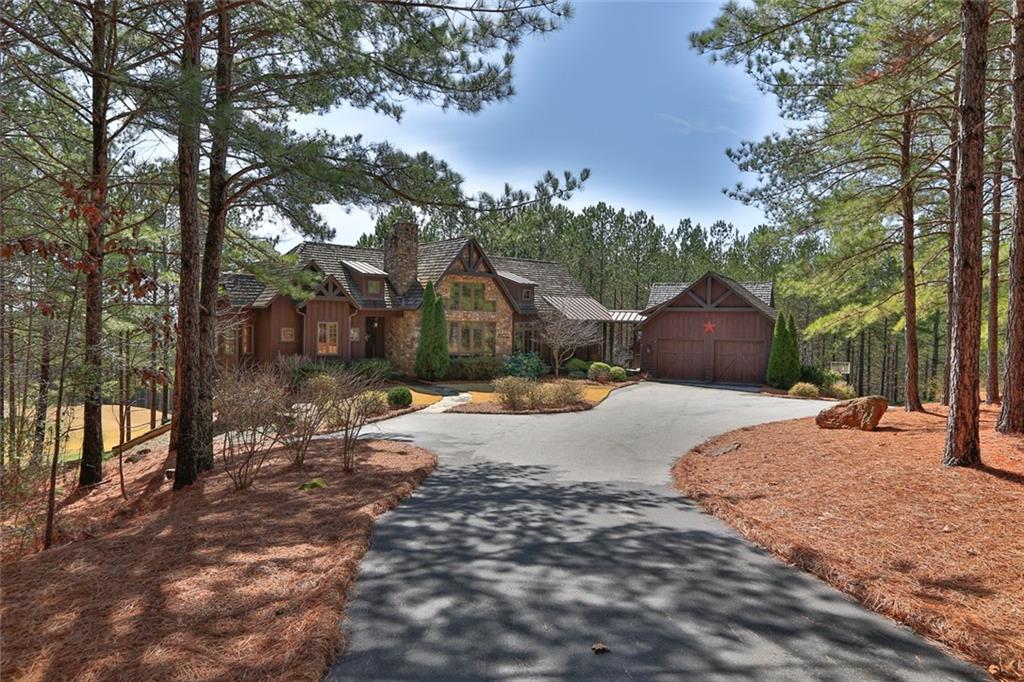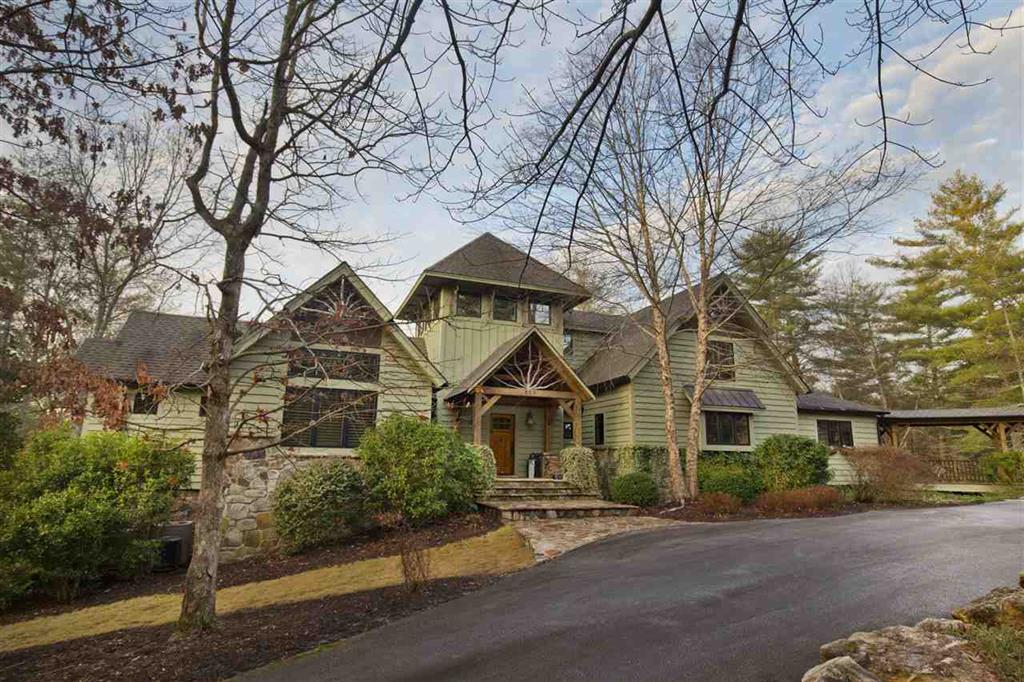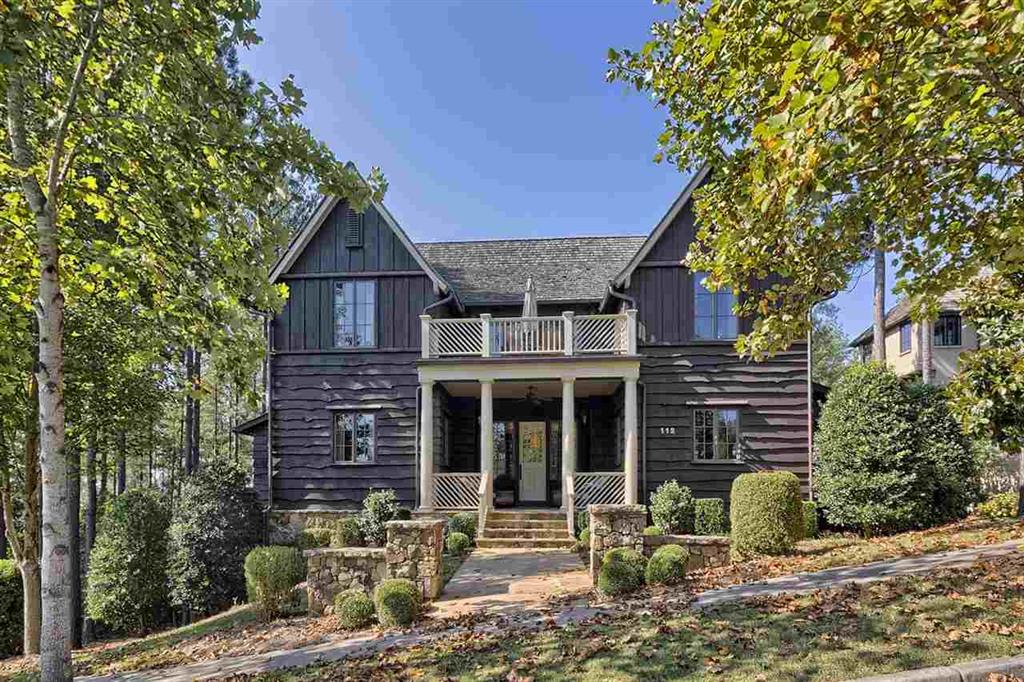109 Settlement Village Drive, Sunset, SC 29685
MLS# 20262373
Sunset, SC 29685
- 5Beds
- 5Full Baths
- 1Half Baths
- 3,250SqFt
- N/AYear Built
- 0.00Acres
- MLS# 20262373
- Residential
- Single Family
- Sold
- Approx Time on Market3 months, 4 days
- Area302-Pickens County,sc
- CountyPickens
- SubdivisionThe Reserve At Lake Keowee
Overview
LUXURY LIVING, SERENITY, LOCATION and AMENITIES GALORE!!! This almost brand new home is located in the newest development of the Reserve at Lake Keowee, located on the Settlement Side, with its own pool pavilion that boasts spectacular aerial mountain and lake views and is located just 20 minutes from Clemson University, Pickens and Seneca. The lovely cottage-style homes in Settlement Village were designed by architect, Frank Bain, in partnership with the builder, Sexton Griffith. This home provides plenty of entertaining options, with extensive outdoor areas. The kitchen/great room area with vaulted ceilings and gas log fireplace has access to the covered screen porch with an additional fireplace to entertain family and friends. This traditional style 5-bedroom, 5.5-bath home has approximately 3,400 square feet with two master suites on the main level, (one of which has direct access to the covered screened porch). The bonus room on the upper level with full bath could be used as an additional bedroom (or exercise/ office). The completely finished terrace level offers tons of storage, large rec room and two additional ensuite bedrooms with walk out to the back yard with covered patio. Modern luxury throughout. The Reserves high-speed fiber optic internet offers homeowners the ability to work remotely. The exterior has a mix of natural materials combined with architectural features designed to blend seamlessly with the outdoor environment. This home is eligible to participate in The Reserve's lodging program (additional terms & conditions may apply). The Reserve at Lake Keowee offers a Jack Nicklaus Signature Golf Course, a par 3 practice facility with driving range, Clubhouse with fine dining, pub area and wine bar, Fitness Center, Hiking Trails, Har-Tru Clay Tennis Courts, Lakeside Resort-Style Pool and Cabana, Settlement Pool, new Pickleball Courts, Marina offering both slips and boat rentals, and Market great for lunch and select provisions. This gated community offers many activities including fitness classes, various social clubs, and a high-speed fiber-optic internet system in place. The Reserve at Lake Keowee is a full amenity lakefront golf community. Must see! Start making your memories today. Sports Membership
Sale Info
Listing Date: 05-12-2023
Sold Date: 08-17-2023
Aprox Days on Market:
3 month(s), 4 day(s)
Listing Sold:
8 month(s), 7 day(s) ago
Asking Price: $999,685
Selling Price: $850,000
Price Difference:
Reduced By $149,685
How Sold: $
Association Fees / Info
Hoa Fees: 3694
Hoa: Yes
Community Amenities: Clubhouse, Common Area, Dock, Fitness Facilities, Gate Staffed, Gated Community, Golf Course, Patrolled, Pets Allowed, Playground, Pool, Sauna/Cabana, Storage, Tennis, Walking Trail, Water Access
Hoa Mandatory: 1
Bathroom Info
Halfbaths: 1
Num of Baths In Basement: 2
Full Baths Main Level: 2
Fullbaths: 5
Bedroom Info
Bedrooms In Basement: 2
Num Bedrooms On Main Level: 2
Bedrooms: Five
Building Info
Style: Traditional
Basement: Ceiling - Some 9' +, Ceilings - Smooth, Cooled, Daylight, Finished, Full, Heated, Inside Entrance, Walkout, Yes
Foundations: Basement
Age Range: 1-5 Years
Roof: Composition Shingles
Num Stories: Two
Exterior Features
Exterior Features: Driveway - Concrete, Glass Door, Insulated Windows, Patio, Porch-Front, Porch-Screened, Underground Irrigation, Vinyl Windows
Exterior Finish: Wood
Financial
How Sold: Cash
Gas Co: Propane
Sold Price: $850,000
Transfer Fee: Yes
Original Price: $1,195,685
Garage / Parking
Storage Space: Basement, Garage
Garage Capacity: 2
Garage Type: Detached Garage
Garage Capacity Range: Two
Interior Features
Interior Features: Blinds, Built-In Bookcases, Cable TV Available, Category 5 Wiring, Cathdrl/Raised Ceilings, Ceiling Fan, Ceilings-Smooth, Connection - Dishwasher, Connection - Washer, Countertops-Other, Countertops-Solid Surface, Dryer Connection-Electric, Electric Garage Door, Fireplace, Fireplace - Multiple, Gas Logs, Laundry Room Sink, Smoke Detector, Some 9' Ceilings, Walk-In Closet, Walk-In Shower, Washer Connection, Wood Burning Insert
Appliances: Convection Oven, Cooktop - Gas, Dishwasher, Disposal, Dryer, Dual Fuel Range, Microwave - Built in, Range/Oven-Gas, Refrigerator, Washer, Water Heater - Electric, Wine Cooler
Floors: Carpet, Hardwood, Tile
Lot Info
Lot Description: Trees - Hardwood, Trees - Mixed, Gentle Slope, Shade Trees, Underground Utilities, Wooded
Acres: 0.00
Acreage Range: .25 to .49
Marina Info
Misc
Other Rooms Info
Beds: 5
Master Suite Features: Double Sink, Dressing Room, Exterior Access, Full Bath, Master - Multiple, Master on Main Level, Shower Only, Walk-In Closet
Property Info
Conditional Date: 2023-07-23T00:00:00
Inside Subdivision: 1
Type Listing: Exclusive Right
Room Info
Specialty Rooms: Bonus Room, Laundry Room, Living/Dining Combination, Recreation Room
Sale / Lease Info
Sold Date: 2023-08-17T00:00:00
Ratio Close Price By List Price: $0.85
Sale Rent: For Sale
Sold Type: Inner Office
Sqft Info
Sold Appr Above Grade Sqft: 1,725
Sold Approximate Sqft: 3,450
Sqft Range: 3250-3499
Sqft: 3,250
Tax Info
Tax Year: 2022
County Taxes: 1012
Unit Info
Utilities / Hvac
Utilities On Site: Cable, Electric, Propane Gas, Public Water, Septic, Underground Utilities
Electricity Co: Duke Power
Heating System: Heat Pump, Multizoned
Electricity: Electric company/co-op
Cool System: Heat Pump, Multi-Zoned
Cable Co: Hotwire
High Speed Internet: Yes
Water Co: Six Mile
Water Sewer: Septic Tank
Waterfront / Water
Lake Front: Interior Lot
Water: Public Water
Courtesy of Lisa Vogel of Joan Herlong Sotheby's-clemson

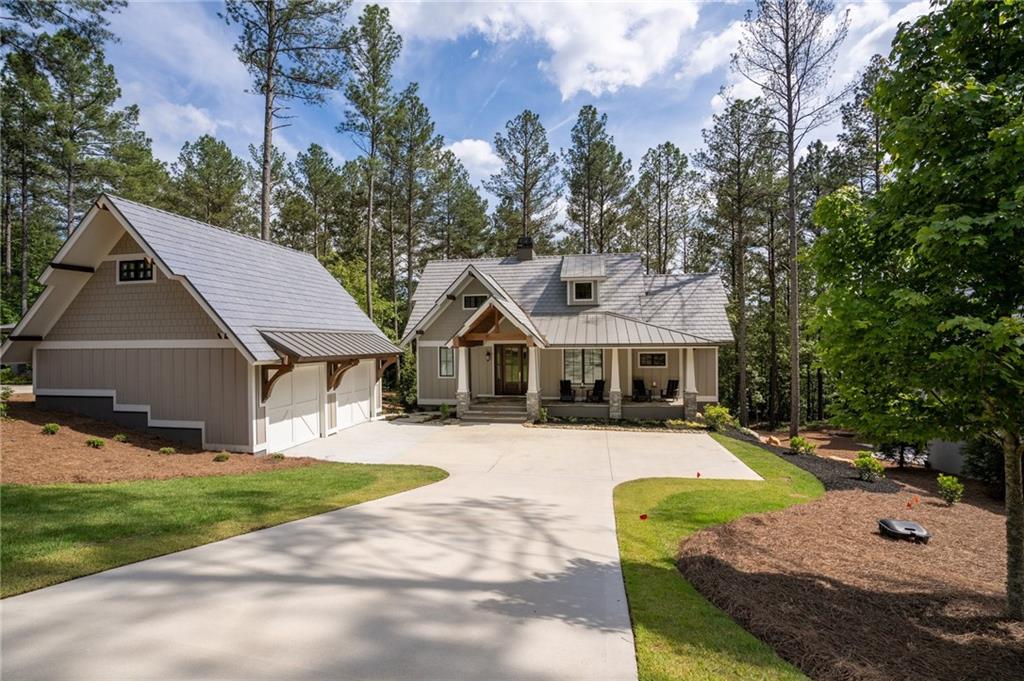
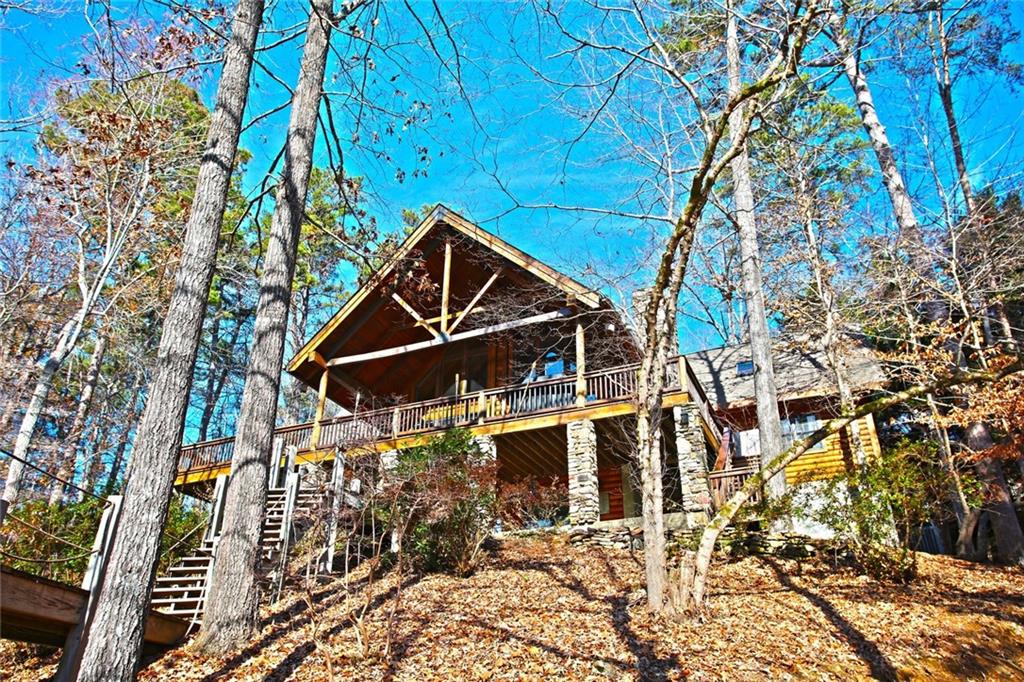
 MLS# 20234792
MLS# 20234792 