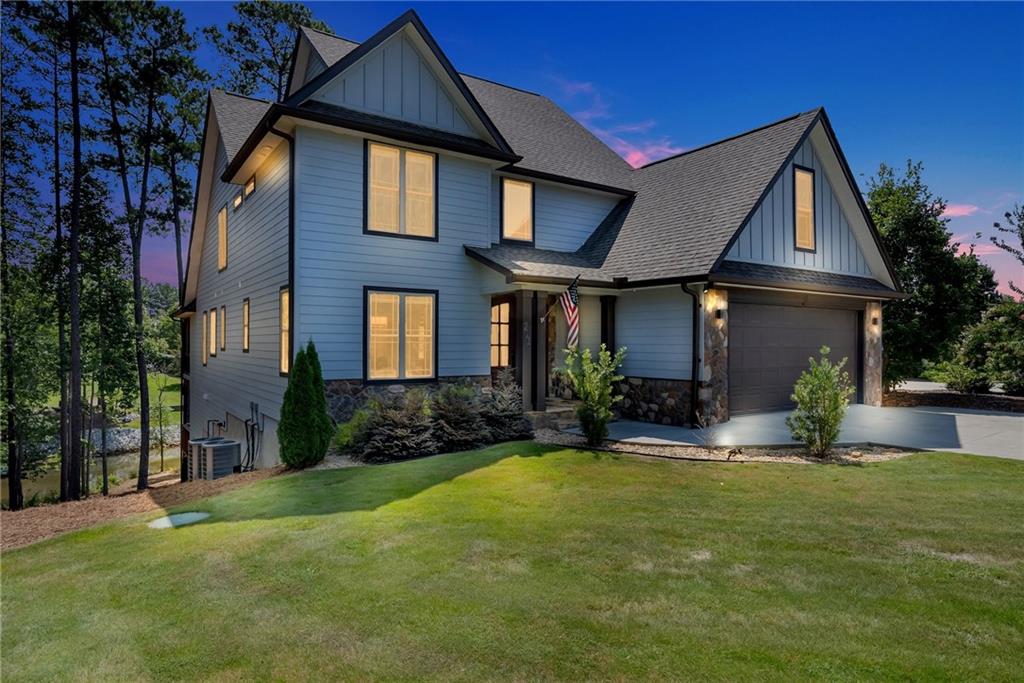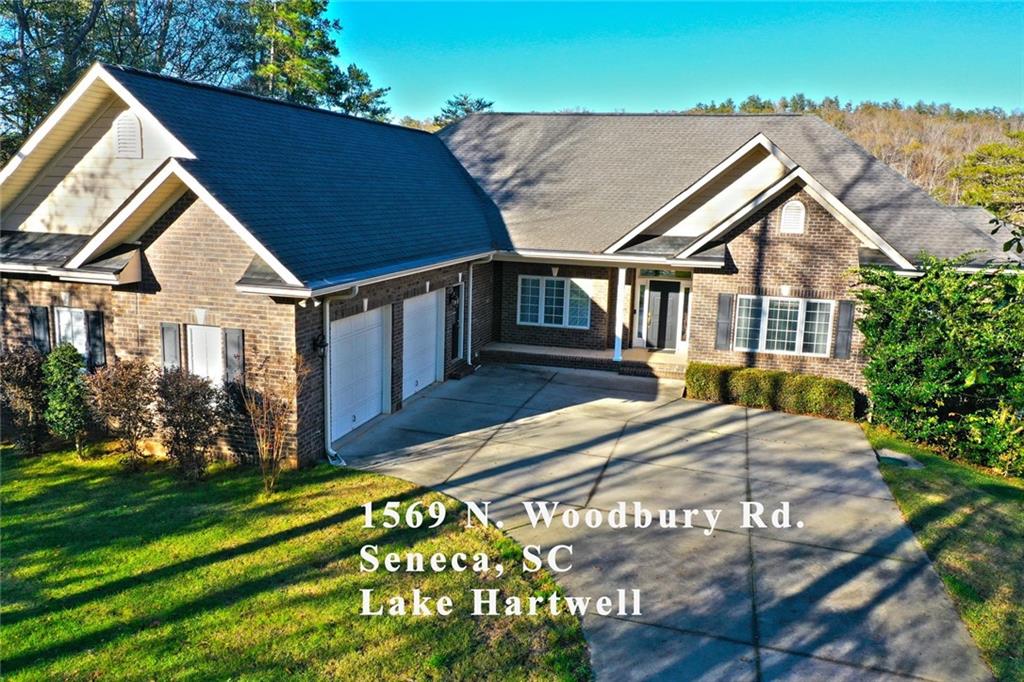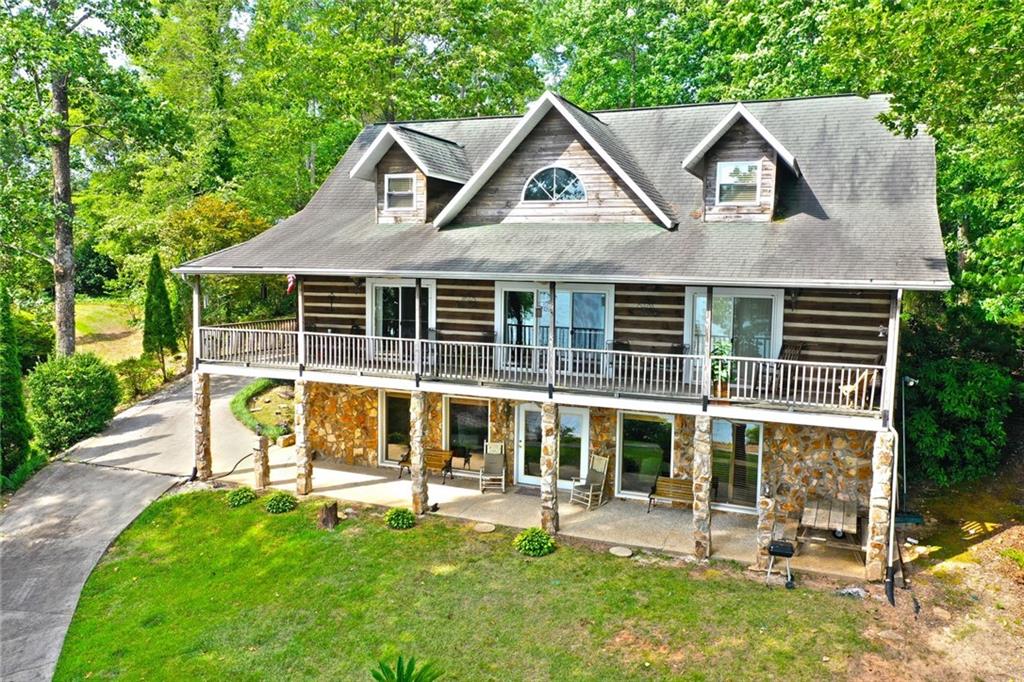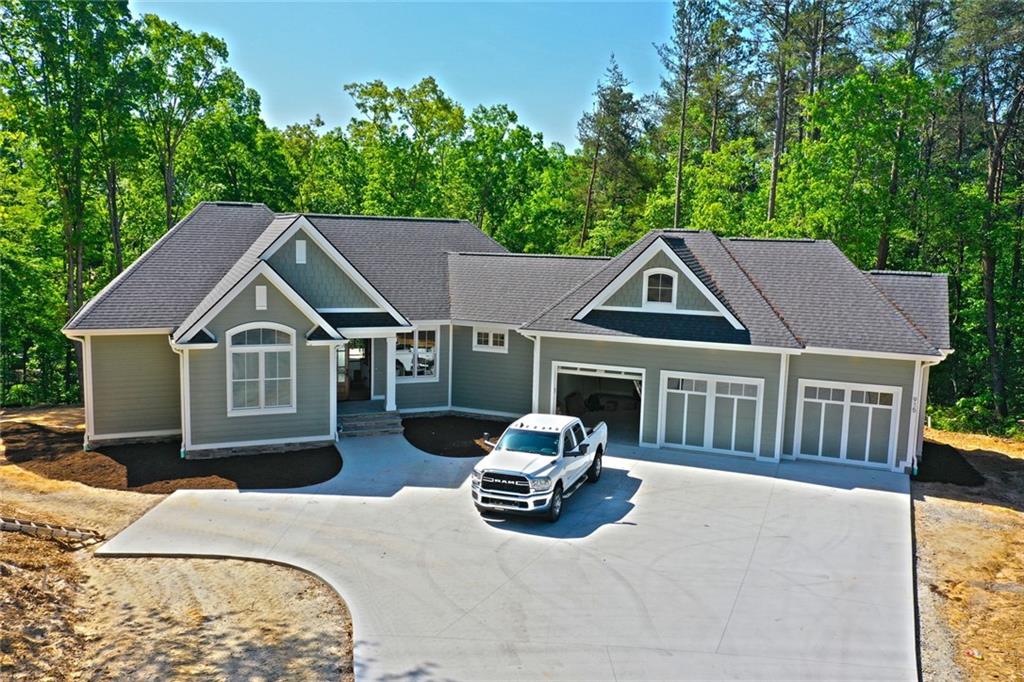109 Lindos Drive, Seneca, SC 29672
MLS# 20267787
Seneca, SC 29672
- 4Beds
- 4Full Baths
- N/AHalf Baths
- 3,891SqFt
- 1999Year Built
- 0.37Acres
- MLS# 20267787
- Residential
- Single Family
- Sold
- Approx Time on Market5 months, 4 days
- Area207-Oconee County,sc
- CountyOconee
- SubdivisionPort Santorini
Overview
Stunning Lake Keowee water front home with an easy walk to your covered boat dock with a boat lift, ready for your enjoyment. Nestled in the majestic 109 Lindos Drive, Seneca comes a sublime sanctuary that marries the charm of the rustic and the elegance of the modern. This idyllic haven is priced at $1,425,000As you step through the oversized front door, welcomed by an antique gate with intricate stonework, you immediately feel at home. Each room in the house is secured with Baldwin locks on exterior doors and antique locks on interior doors, sourced from various locations across the US. The main floor features pine floors reclaimed from an old mill, lending a sense of timeless grace to the home.The two grand fireplaces adorned with hand hewn stonework and large beam mantles reclaimed offer a warm and cozy atmosphere. The indoor doors are graced with transoms for an extra infusion of sunlight, creating a cozy and inviting ambiance throughout the day.An all-season room with removable winter shield panels coupled with a Charleston sun porch fitted with privacy shutters opens up to stunning views of Lake Keowee. The walls downstairs are a captivating blend of wormy chestnut and the ceiling on the sun porch is painted in soothing haint blue.The home offers a master bedroom on the main level, along with a guest room equipped with its own private bath. A sizable bunk room can also be found downstairs. The back windows of the home capture the beautiful scenery of nature and Lake Keowee, offering serene views all year round.The downstairs area also comprises a stone see-through fireplace, a living area and office space that can be converted into an additional bedroom, and a full bath providing easy access from the lake.The outdoor area is a natural paradise featuring a stone patio, a fire pit, and a natural flagstone rock path leading to the lake. It also includes a Lake Keowee waterfront, a covered dock, a boat lift, and a deep water cove. The home is designed with all-natural landscaping, requiring no grass maintenance.The property also includes a two-car garage with a new door, adding convenience.This meticulously designed home is a testament to refined living, offering a perfect balance of comfort, privacy, and luxury.
Sale Info
Listing Date: 10-20-2023
Sold Date: 03-25-2024
Aprox Days on Market:
5 month(s), 4 day(s)
Listing Sold:
1 month(s), 6 day(s) ago
Asking Price: $1,299,000
Selling Price: $1,200,000
Price Difference:
Reduced By $99,000
How Sold: $
Association Fees / Info
Hoa Fees: 341
Hoa: Yes
Community Amenities: Boat Ramp, Common Area, Dock, Playground, Water Access
Hoa Mandatory: 1
Bathroom Info
Num of Baths In Basement: 1
Full Baths Main Level: 2
Fullbaths: 4
Bedroom Info
Bedrooms In Basement: 1
Num Bedrooms On Main Level: 2
Bedrooms: Four
Building Info
Style: Craftsman
Basement: Daylight, Finished, Full, Heated, Inside Entrance, Partially Finished, Walkout
Foundations: Basement
Age Range: 21-30 Years
Roof: Architectural Shingles
Num Stories: One and a Half
Year Built: 1999
Exterior Features
Exterior Features: Bay Window, Deck, Driveway - Concrete, Insulated Windows, Porch-Front, Porch-Screened, Wood Windows
Exterior Finish: Cement Planks
Financial
How Sold: Conventional
Sold Price: $1,200,000
Transfer Fee: Unknown
Original Price: $1,425,000
Price Per Acre: $35,108
Garage / Parking
Storage Space: Basement, Garage
Garage Capacity: 2
Garage Type: Attached Garage
Garage Capacity Range: Two
Interior Features
Interior Features: 2-Story Foyer, Built-In Bookcases, Cathdrl/Raised Ceilings, Ceiling Fan, Ceilings-Smooth, Connection - Dishwasher, Connection - Washer, Countertops-Laminate, Dryer Connection-Electric, Electric Garage Door, Fireplace - Double Sided, Fireplace - Multiple, Laundry Room Sink, Sky Lights, Smoke Detector, Some 9' Ceilings, Walk-In Closet, Walk-In Shower
Appliances: Cooktop - Smooth, Dishwasher, Disposal, Dryer, Microwave - Built in, Range/Oven-Electric, Refrigerator, Wall Oven, Washer, Water Heater - Electric, Water Heater - Multiple
Floors: Concrete, Pine, Tile
Lot Info
Lot: 19
Lot Description: Trees - Hardwood, Trees - Mixed, Gentle Slope, Waterfront, Shade Trees, Water Access, Water View
Acres: 0.37
Acreage Range: .25 to .49
Marina Info
Dock Features: Covered, Lift, Light Pole, Power
Misc
Other Rooms Info
Beds: 4
Master Suite Features: Double Sink, Full Bath, Master on Main Level, Tub/Shower Combination, Walk-In Closet
Property Info
Conditional Date: 2024-02-07T00:00:00
Inside Subdivision: 1
Type Listing: Exclusive Right
Room Info
Specialty Rooms: Laundry Room, Living/Dining Combination, Loft, Sun Room
Room Count: 10
Sale / Lease Info
Sold Date: 2024-03-25T00:00:00
Ratio Close Price By List Price: $0.92
Sale Rent: For Sale
Sold Type: Inner Office
Sqft Info
Basement Unfinished Sq Ft: 373
Basement Finished Sq Ft: 1283
Sold Appr Above Grade Sqft: 2,235
Sold Approximate Sqft: 3,891
Sqft Range: 3750-3999
Sqft: 3,891
Tax Info
Tax Year: 2022
County Taxes: 1,850.68
Tax Rate: 4%
Unit Info
Utilities / Hvac
Utilities On Site: Electric, Natural Gas, Public Water, Septic
Electricity Co: Duke
Heating System: Central Electric, Heat Pump
Cool System: Central Electric, Heat Pump
High Speed Internet: ,No,
Water Co: Seneca
Water Sewer: Public Sewer
Waterfront / Water
Lake: Keowee
Lake Front: Yes
Lake Features: Dock in Place with Lift
Water: Public Water
Courtesy of Regina Bolt of Clardy Real Estate

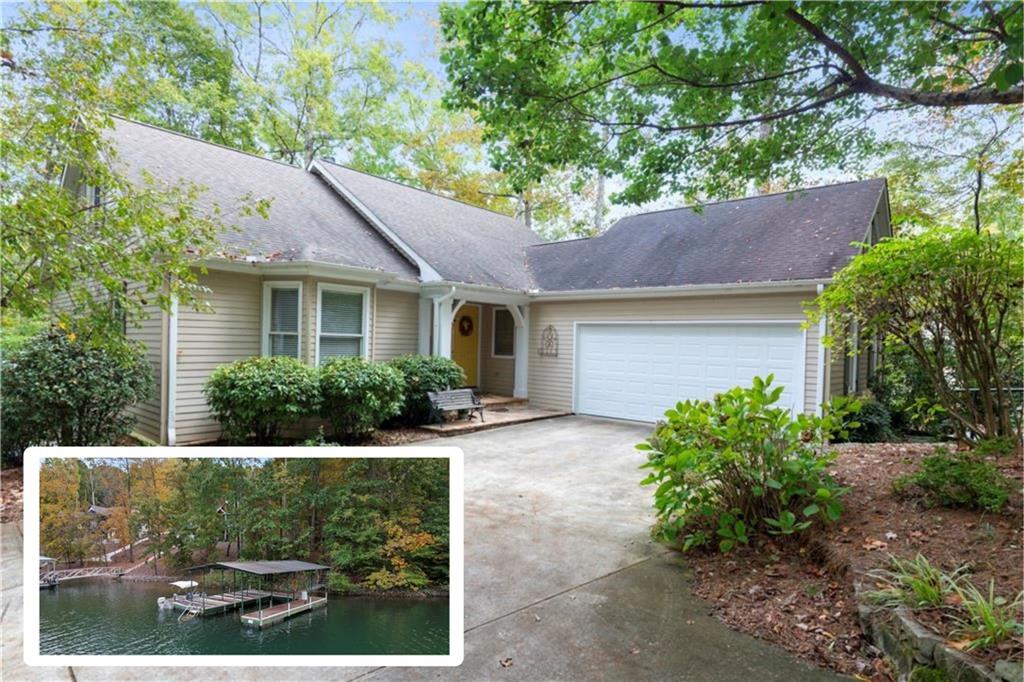
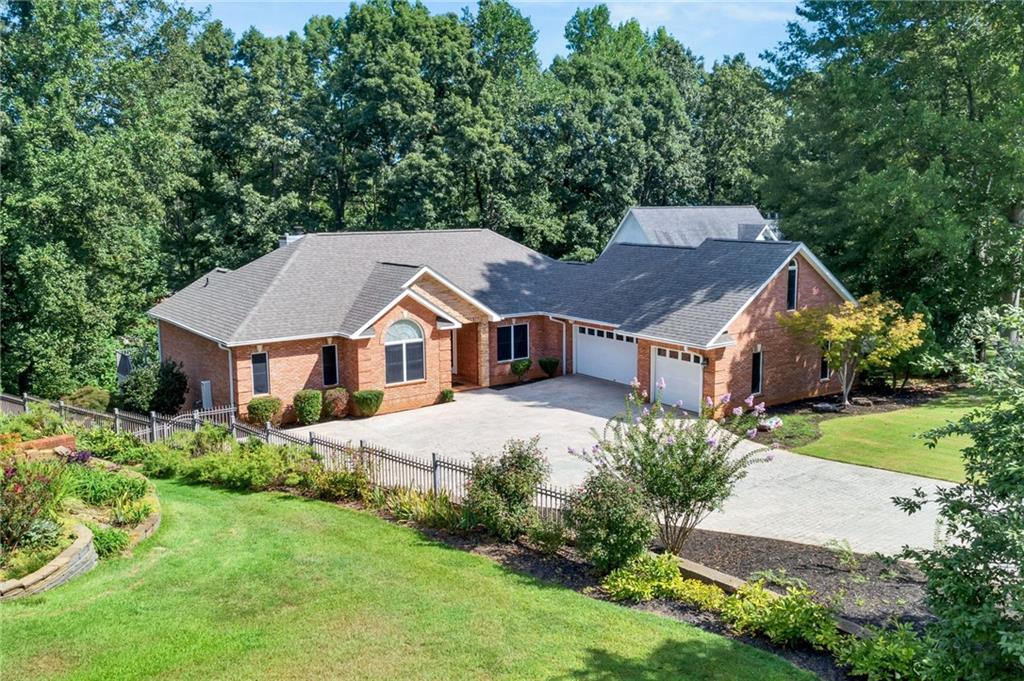
 MLS# 20266380
MLS# 20266380 