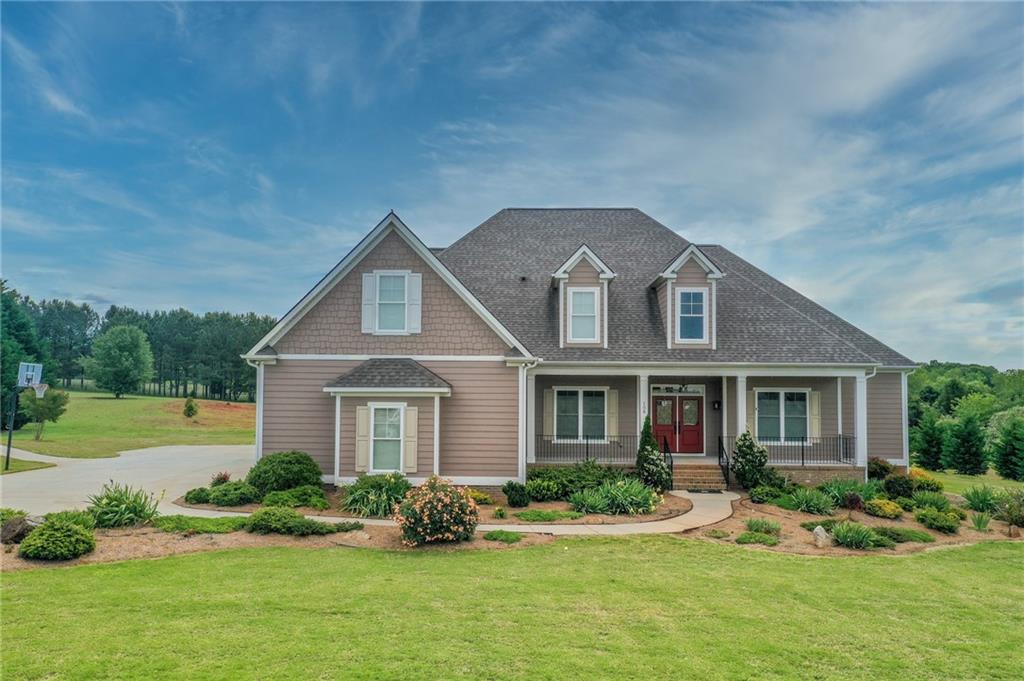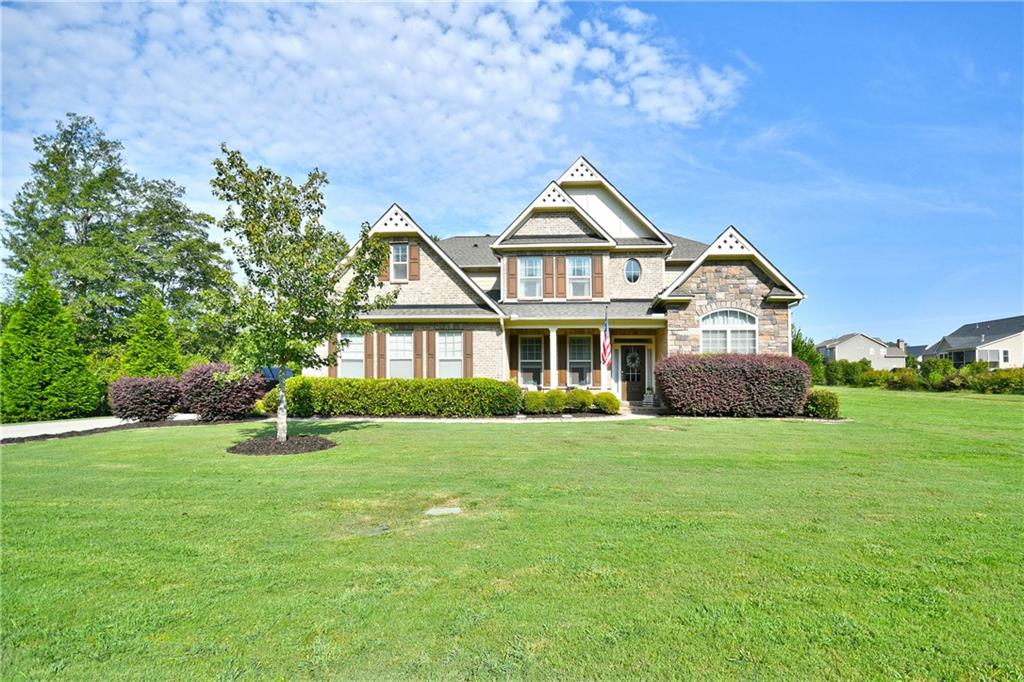108 Autumn Blaze Trail, Williamston, SC 29697
MLS# 20228121
Williamston, SC 29697
- 5Beds
- 4Full Baths
- 1Half Baths
- 4,356SqFt
- 2014Year Built
- 2.10Acres
- MLS# 20228121
- Residential
- Single Family
- Sold
- Approx Time on Market2 months, 8 days
- Area103-Anderson County,sc
- CountyAnderson
- SubdivisionChestnut Springs
Overview
Gorgeous custom home in a stunning equestrian neighborhood, this property is priced BELOW recent appraised value. With over 4,200 square feet, 5 bedrooms and 4 full baths this home has space for the entire family...plus guests! Before you ever enter the home you will notice the deep front porch that affords the opportunity to enjoy the tranquil beauty of the neighborhood from the relaxing comfort of your own rocking chair or porch swing. When you do enter, however, you will not be able to miss the expansive hardwood floors that cover virtually the entirety of the home. Two offices/studies flank the open foyer and offer versatile space depending on your needs. A large living room featuring a gas fireplace is open to the dining area and kitchen to make connecting with family and friends easy. It is often said that the kitchen is the ""heart"" of the house, that is certainly true in this home! If you like to spend time in your kitchen, you will be impressed by the Wolf appliances (oven with gas cooktop and steam oven), Sub-Zero full sized refrigerator, wine chiller, dishwasher, trash compactor, large walk-in pantry and center island featuring a prep sink for food prep or filling stock pots. All of the countertops are topped with granite and there is no shortage of cabinet space. This kitchen is a rare find indeed! The dining area easily accommodates a large table for multiple guests and easily connects the living room and kitchen, as well as ties in the outside as it looks out over the large screened porch and in-ground pool. The master bedroom is found on the main level and features a well appointed full bath and two walk-in closets. The master bath provides two sinks, a large soaker tub and a separate and fully tiled walk-in shower. For overnight guests who might be more comfortable on the main level, an additional guest bedroom will its own full bath can be on the main level. Additionally, a half bath for guests and the larger of the two laundry rooms are also on the main level.. The upstairs is equally spacious as the down with three additional bedrooms and 2 full baths (one is a jack and jill design). This allows each bedroom to have its own private access to a bathroom. A very spacious bonus room gives the opportunity to have an upstairs living room/game room a convenient upstairs laundry room means that dirty laundry from upstairs never needs to come downstairs! The upstairs laundry room even comes complete with the washer and dryer included. There are so many wonderful features to list (central vacuum, downstairs utility sink, storage space, etc); however, DO NOT miss the amazing backyard. The screened porch opens to a large deck and they both overlook a 20x50 gunite salt water pool with a large concrete deck surround. The backyard set up offers so many opportunities for wonderful memories to be made entertaining family and friends around the grill, pool area, or spreading out over the extensive backyard. This is a one-of-a-kind property...zoned for award winning schools, convenient location to Greenville, Anderson, or Clemson without the high traffic. Schedule your appointment to see this home today!
Sale Info
Listing Date: 05-15-2020
Sold Date: 07-24-2020
Aprox Days on Market:
2 month(s), 8 day(s)
Listing Sold:
3 Year(s), 9 month(s), 16 day(s) ago
Asking Price: $650,000
Selling Price: $630,000
Price Difference:
Reduced By $20,000
How Sold: $
Association Fees / Info
Hoa Fees: 400
Hoa Fee Includes: Common Utilities, Street Lights
Hoa: Yes
Hoa Mandatory: 1
Bathroom Info
Halfbaths: 1
Full Baths Main Level: 2
Fullbaths: 4
Bedroom Info
Num Bedrooms On Main Level: 2
Bedrooms: Five
Building Info
Style: Craftsman
Basement: No/Not Applicable
Foundations: Crawl Space
Age Range: 6-10 Years
Roof: Architectural Shingles
Num Stories: Two
Year Built: 2014
Exterior Features
Exterior Features: Deck, Driveway - Concrete, Insulated Windows, Pool-In Ground, Porch-Screened, Tilt-Out Windows, Underground Irrigation, Vinyl Windows
Exterior Finish: Cement Planks, Stone
Financial
How Sold: Conventional
Gas Co: Fort Hill
Sold Price: $630,000
Transfer Fee: No
Original Price: $650,000
Price Per Acre: $30,952
Garage / Parking
Storage Space: Floored Attic, Garage
Garage Capacity: 3
Garage Type: Attached Garage
Garage Capacity Range: Three
Interior Features
Interior Features: 2-Story Foyer, Alarm System-Owned, Attic Stairs-Disappearing, Blinds, Cable TV Available, Ceiling Fan, Ceilings-Smooth, Central Vacuum, Connection - Dishwasher, Connection - Ice Maker, Connection - Washer, Connection-Central Vacuum, Countertops-Granite, Dryer Connection-Electric, Electric Garage Door, Fireplace, Garden Tub, Gas Logs, Jack and Jill Bath, Laundry Room Sink, Some 9' Ceilings, Walk-In Closet, Walk-In Shower, Washer Connection
Appliances: Cooktop - Gas, Dishwasher, Disposal, Freezer, Microwave - Built in, Range/Oven-Gas, Wine Cooler
Floors: Carpet, Ceramic Tile, Hardwood
Lot Info
Lot Description: Level, Underground Utilities
Acres: 2.10
Acreage Range: 1-3.99
Marina Info
Misc
Horses Allowed: Yes
Other Rooms Info
Beds: 5
Master Suite Features: Double Sink, Full Bath, Master on Main Level, Shower - Separate, Tub - Separate, Walk-In Closet
Property Info
Conditional Date: 2020-07-02T00:00:00
Inside Subdivision: 1
Type Listing: Exclusive Right
Room Info
Specialty Rooms: Bonus Room, Breakfast Area, Laundry Room, Office/Study
Room Count: 15
Sale / Lease Info
Sold Date: 2020-07-24T00:00:00
Ratio Close Price By List Price: $0.97
Sale Rent: For Sale
Sold Type: Co-Op Sale
Sqft Info
Sold Appr Above Grade Sqft: 4,266
Sold Approximate Sqft: 4,266
Sqft Range: 4000-4499
Sqft: 4,356
Tax Info
Tax Year: 2019
County Taxes: 3092.23
Tax Rate: 4%
Unit Info
Utilities / Hvac
Utilities On Site: Cable, Electric, Natural Gas, Public Water, Septic, Underground Utilities
Electricity Co: Blue Ridge
Heating System: Central Electric, Central Gas, Heat Pump, Natural Gas
Electricity: Electric company/co-op
Cool System: Central Forced, Heat Pump
High Speed Internet: Yes
Water Co: Powdersville
Water Sewer: Septic Tank
Waterfront / Water
Lake Front: No
Lake Features: Not Applicable
Water: Public Water
Courtesy of Roger Nix of Keller Williams Easley/powd



 MLS# 20266640
MLS# 20266640 










