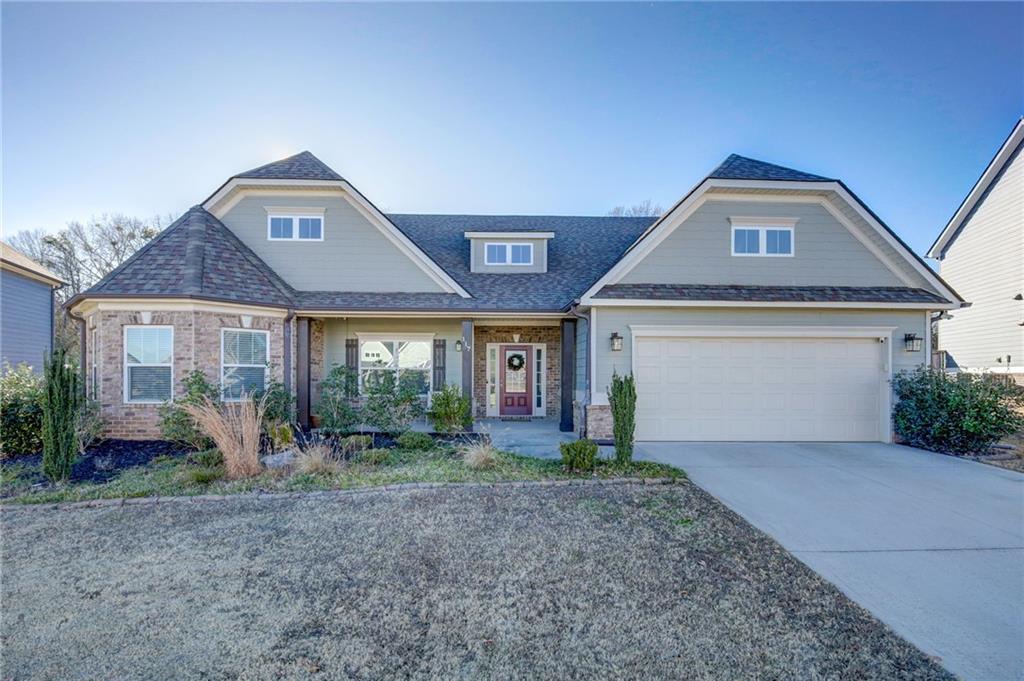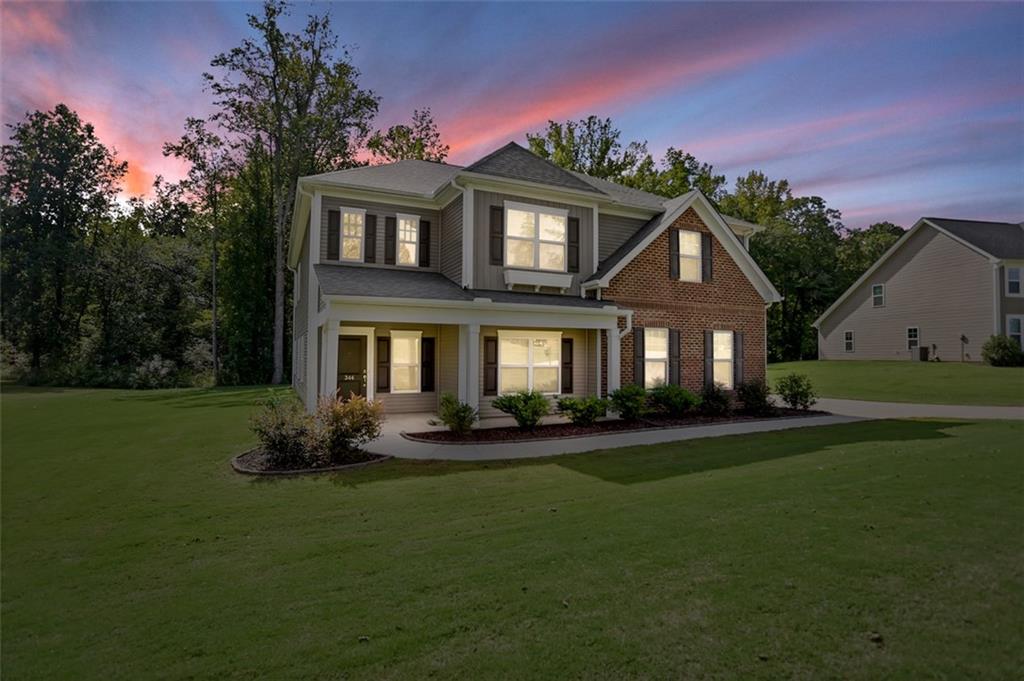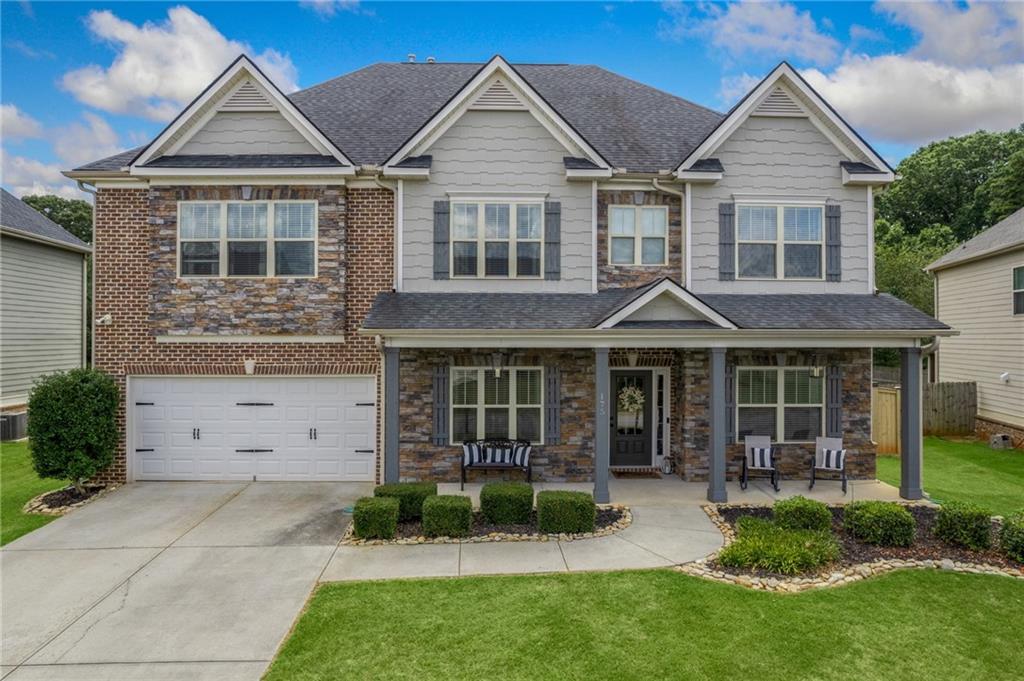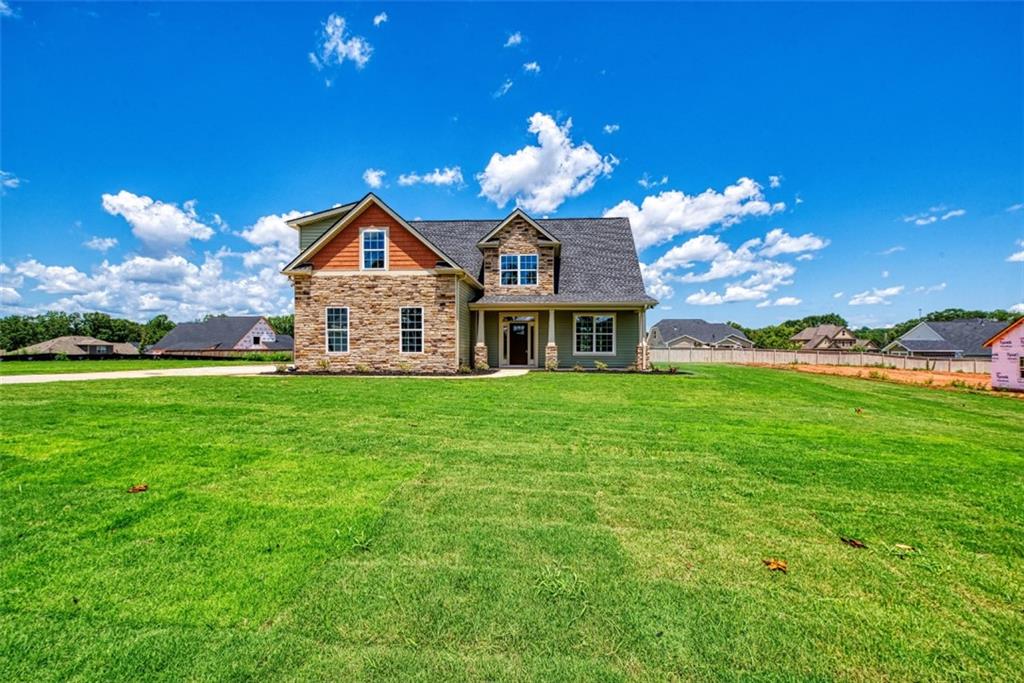106 Selsea Drive, Easley, SC 29642
MLS# 20266885
Easley, SC 29642
- 4Beds
- 3Full Baths
- 1Half Baths
- 2,494SqFt
- 2002Year Built
- 0.40Acres
- MLS# 20266885
- Residential
- Single Family
- Sold
- Approx Time on Market1 month, 2 days
- Area307-Pickens County,sc
- CountyPickens
- SubdivisionWestchester
Overview
Welcome to 106 Selsea Drive, Easley, SC - where your dream home awaits! Nestled in the highly sought-after Westchester subdivision, thiselegant all-brick residence boasts a spacious 4-bedroom, 3.5-bathroom floor plan, a private backyard, and numerous upgrades that will surelycaptivate your heart. Key Features: Location: Enjoy the best of both worlds - suburban tranquility with easy access to urban amenities.Located just 10 miles from vibrant Downtown Greenville, you'll have the city's culture, dining, and entertainment at your fingertips while relishingthe peaceful suburban life. 4 Bedrooms, 3.5 Bathrooms: With 4 generously sized bedrooms and 3.5 bathrooms, this home offers space andcomfort for the entire family. The upper-level bedroom and bonus room provide added flexibility for guests or hobbies. Outdoor Paradise: Stepoutside to discover your own oasis. The screened porch and deck are perfect for outdoor dining, relaxation, or entertaining. The privatebackyard is beautifully landscaped and offers a serene escape. Hardwood Flooring: Immerse yourself in the warm, inviting atmospherecreated by the gleaming hardwood flooring throughout the main living areas and first-floor bedrooms. Three Bedrooms on Main Level: Theconvenience of having three bedrooms on the main level cannot be overstated. Ideal for those seeking one-level living or accommodatingguests, these bedrooms offer comfort and accessibility. Luxurious Master Suite: The master bedroom features an en-suite bathroom with a 6'tiled shower, double vanity, and a separate makeup vanity. It's your personal retreat after a long day. Community Amenities: As a resident ofWestchester, you'll gain access to an array of community amenities, including a clubhouse, swimming pool, tennis court (lined for pickleball),and a basketball court - perfect for active lifestyles and social gatherings. Additional Perks: The home includes a shed with electric for yourstorage needs, and recent upgrades such as a new roof in 2021 and HVAC in 2017 provide peace of mind for years to come. This exquisitehome at 106 Selsea Drive, Easley, SC, offers a blend of modern comforts and classic charm in a fantastic location. Don't miss the opportunity tomake this your forever home. Schedule a showing today and experience the Westchester lifestyle for yourself! Agent/OwnerSYNDICATION REMARKS
Sale Info
Listing Date: 09-22-2023
Sold Date: 10-25-2023
Aprox Days on Market:
1 month(s), 2 day(s)
Listing Sold:
6 month(s), 3 day(s) ago
Asking Price: $500,000
Selling Price: $495,300
Price Difference:
Reduced By $4,700
How Sold: $
Association Fees / Info
Hoa Fees: 500
Hoa Fee Includes: Pool
Hoa: Yes
Community Amenities: Clubhouse, Common Area, Pool, Tennis
Hoa Mandatory: 1
Bathroom Info
Halfbaths: 1
Full Baths Main Level: 2
Fullbaths: 3
Bedroom Info
Num Bedrooms On Main Level: 3
Bedrooms: Four
Building Info
Style: Traditional
Basement: No/Not Applicable
Foundations: Crawl Space
Age Range: 21-30 Years
Roof: Composition Shingles
Num Stories: One and a Half
Year Built: 2002
Exterior Features
Exterior Features: Deck, Driveway - Concrete, Insulated Windows, Porch-Screened, Some Storm Doors, Tilt-Out Windows, Vinyl Windows
Exterior Finish: Brick
Financial
How Sold: Cash
Gas Co: Fort Hill
Sold Price: $495,300
Transfer Fee: Unknown
Original Price: $500,000
Price Per Acre: $12,500
Garage / Parking
Storage Space: Floored Attic, Garage, Outbuildings
Garage Capacity: 2
Garage Type: Attached Garage
Garage Capacity Range: Two
Interior Features
Interior Features: Blinds, Cable TV Available, Cathdrl/Raised Ceilings, Ceiling Fan, Ceilings-Smooth, Countertops-Granite, Dryer Connection-Electric, Electric Garage Door, Fireplace, Gas Logs, Smoke Detector, Some 9' Ceilings, Tray Ceilings, Walk-In Closet
Appliances: Convection Oven, Dishwasher, Disposal, Double Ovens, Microwave - Built in, Range/Oven-Electric, Refrigerator, Water Heater - Gas
Floors: Carpet, Hardwood, Marble, Tile
Lot Info
Lot: 181
Lot Description: Level, Shade Trees
Acres: 0.40
Acreage Range: .25 to .49
Marina Info
Misc
Other Rooms Info
Beds: 4
Master Suite Features: Double Sink, Full Bath, Master on Main Level, Shower Only, Walk-In Closet
Property Info
Inside City Limits: Yes
Inside Subdivision: 1
Type Listing: Exclusive Right
Room Info
Specialty Rooms: Bonus Room, Breakfast Area, Formal Dining Room, Laundry Room
Room Count: 12
Sale / Lease Info
Sold Date: 2023-10-25T00:00:00
Ratio Close Price By List Price: $0.99
Sale Rent: For Sale
Sold Type: Co-Op Sale
Sqft Info
Sold Appr Above Grade Sqft: 2,494
Sold Approximate Sqft: 2,494
Sqft Range: 2250-2499
Sqft: 2,494
Tax Info
Tax Year: 2022
County Taxes: 1592
Tax Rate: 4%
Unit Info
Utilities / Hvac
Utilities On Site: Cable, Electric, Natural Gas, Public Sewer, Public Water
Electricity Co: Easley Com
Heating System: Forced Air, Natural Gas
Cool System: Central Electric
High Speed Internet: ,No,
Water Co: Easley Com
Water Sewer: Public Sewer
Waterfront / Water
Lake Front: No
Water: Public Water
Courtesy of Christy Grear of Allen Tate - Greenville

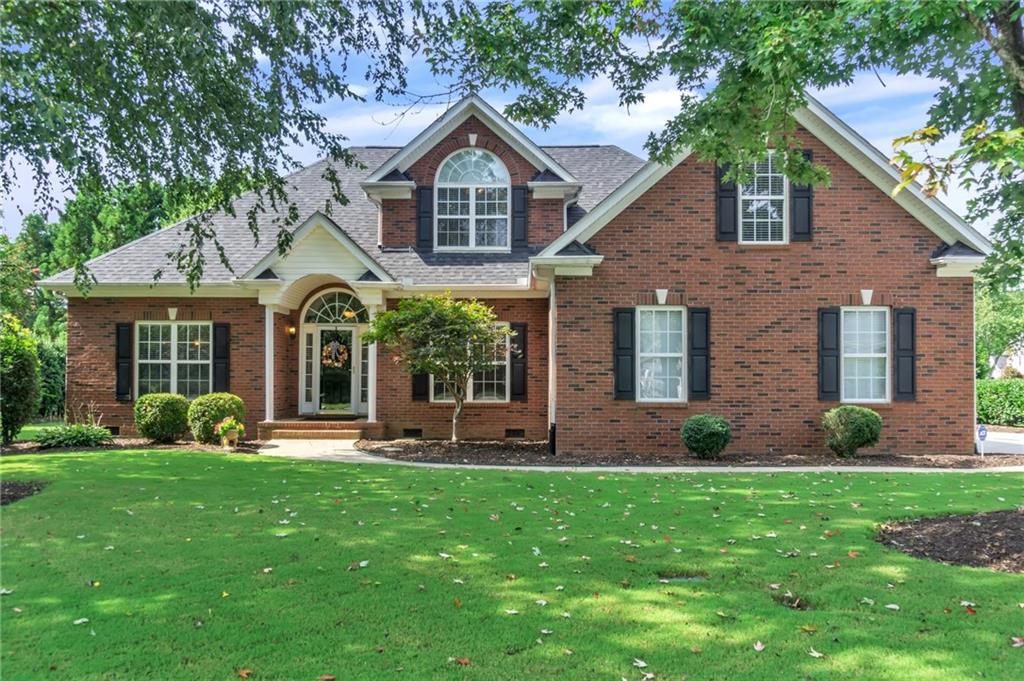
 MLS# 20271244
MLS# 20271244 