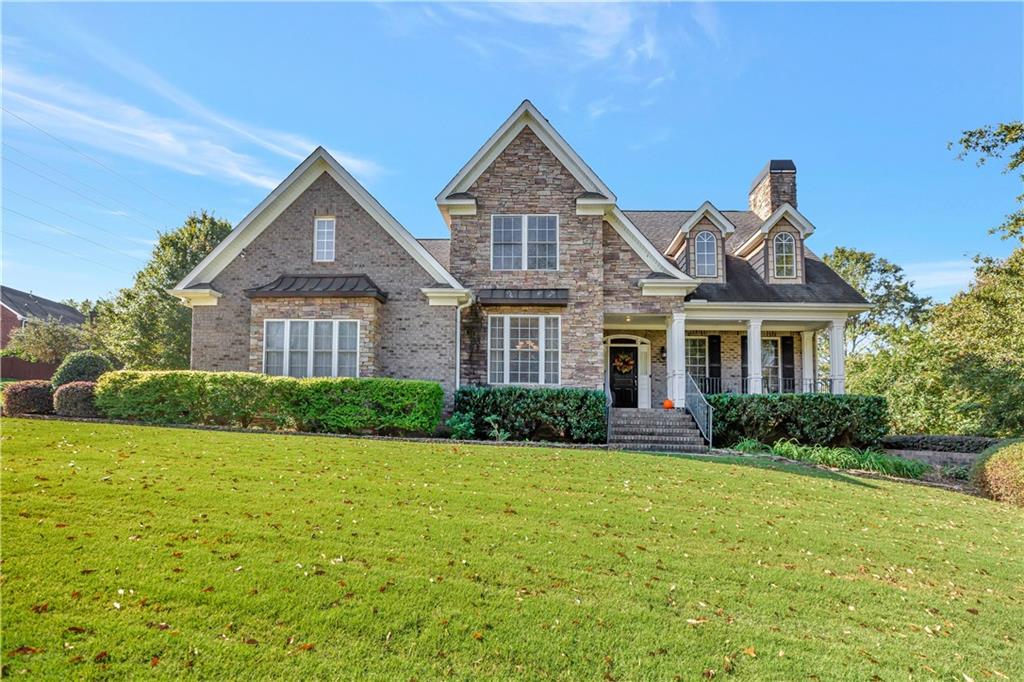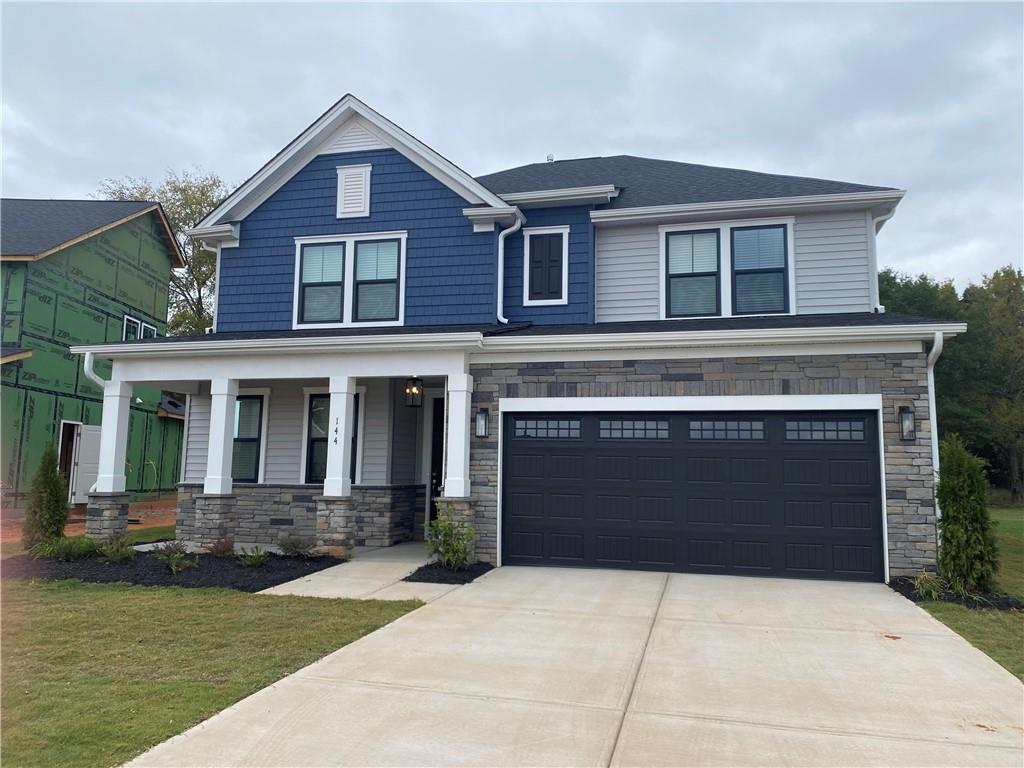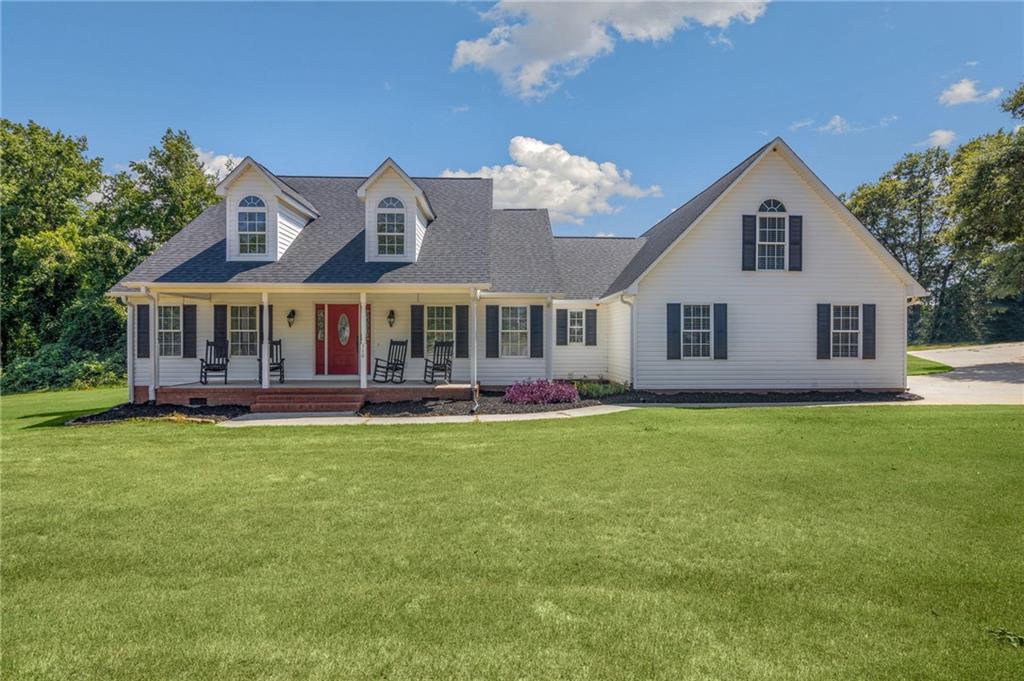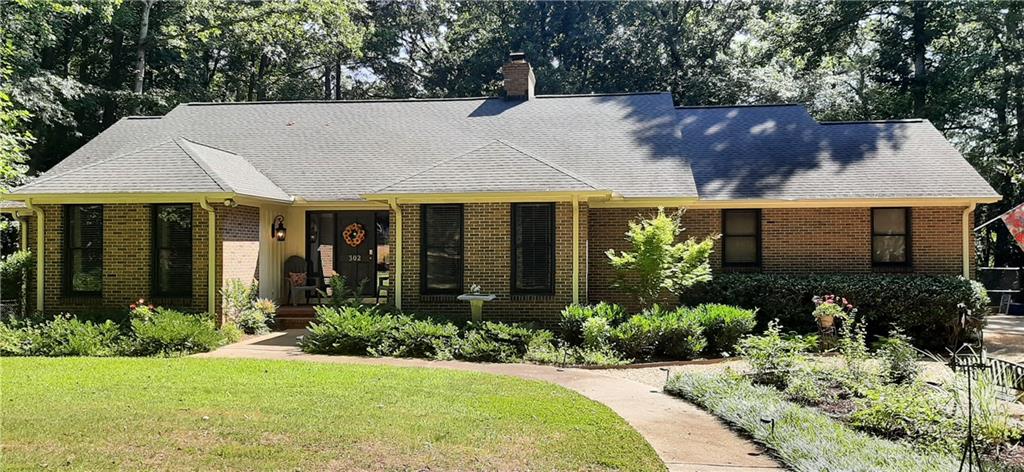106 Riviera Circle, Anderson, SC 29621
MLS# 20264620
Anderson, SC 29621
- 4Beds
- 3Full Baths
- 1Half Baths
- 2,279SqFt
- 2023Year Built
- 0.05Acres
- MLS# 20264620
- Residential
- Single Family
- Sold
- Approx Time on Market1 month, 11 days
- Area108-Anderson County,sc
- CountyAnderson
- SubdivisionRiviera Estates
Overview
You're going to love this Luxury, 2023 Lake Hartwell home in Gated Waterfront Community with deeded Boat Slip Deep water So boat can stay in all year.. This custom built home is in a small 16 home community where to HOA takes care of your lawn so you can spend more time relaxing on the lake! You have only a short easy walk to your boat. Your home features every upgrade you can imagine... and even more. A Newer 23' pontoon boat with low hours and Club Car are all negotiable with your purchase. When you pull into your drive you will be greeted with a beautiful modern craftsman's style home featuring cedar columns and tongue and grove ceiling in the covered porch. As you open your front door into the stunning foyer you will love the custom bead-board storage/coat rack and wainscot & crown molding throughout. The main level has 9' ceilings and 8"" doors and elegant modern lighting. Covered back deck that is fully screened with tongue and grove ceiling and fan. The primary bedroom has an accented shiplap wall and coffered ceiling and elegant lighting w/fan. There is a walk in closet and luxury en suit with granite counter w/double sinks, amazing large shower with seat, wall jets, ceiling rain fall system with aroma lighting and hand held for relaxation. This level also features a second bedroom with en suite. The main level half bathroom will impress your guests - with 42"" vanity with a hammered copper sink will make this simple space a point of interest! The living room is spacious and cozy with beautifully accented propane gas fireplace with modern glass accent tile and white shipboard to the ceiling. Natural light pours into this space from the oversized, covered, tongue and groove back porch that is fully screened. WAIT UNTIL YOU SEE THE KITCHEN. The oversized island has bar seating as well as abundant storage. The 6 burner pro series Thor propane gas cooktop is coupled with a pot filler and stainless steel vented hood. The double wall convection ovens are a perfect addition to the space for the gourmet chef. Wall cabinets are complimented by led multi color lights above, soft close cabinets and drawers that feature elegant black hardware. You will love cooking in this space and entertaining guest with a butlers pantry that doubles a your Wine/Coffee Bar room. Meals will be served in the dining area, also adored with coffered ceilings and wall accents. The second level offers 2 more bedrooms, another full bathroom and an ideal loft/entertainment space a second level den, office or anything you might imagine it to be! Don't forget, All of this comes with a BOAT SLIP to be able to enjoy Lake Hartwell anytime you wish! Close access I 85 and to shopping, the Lake and so much more! Non smoking and no pets inside this home. HOA includes lawn service for you easy living! This home can be fully furnished and boat and club car! Just move in! Seller is a Licensed SC Broker
Sale Info
Listing Date: 07-20-2023
Sold Date: 09-01-2023
Aprox Days on Market:
1 month(s), 11 day(s)
Listing Sold:
8 month(s), 4 day(s) ago
Asking Price: $529,000
Selling Price: $500,000
Price Difference:
Reduced By $29,000
How Sold: $
Association Fees / Info
Hoa Fees: 1,464
Hoa Fee Includes: Common Utilities, Lawn Maintenance, Recreation Facility, Street Lights
Hoa: Yes
Community Amenities: Common Area, Dock, Gated Community, Pets Allowed, Water Access
Hoa Mandatory: 1
Bathroom Info
Halfbaths: 1
Full Baths Main Level: 2
Fullbaths: 3
Bedroom Info
Num Bedrooms On Main Level: 2
Bedrooms: Four
Building Info
Style: Craftsman, Traditional
Basement: No/Not Applicable
Foundations: Crawl Space
Age Range: 1-5 Years
Roof: Architectural Shingles
Num Stories: Two
Year Built: 2023
Exterior Features
Exterior Features: Deck, Driveway - Concrete, Glass Door, Patio, Porch-Front, Porch-Screened, Tilt-Out Windows, Vinyl Windows
Exterior Finish: Concrete Block, Stone Veneer, Vinyl Siding
Financial
How Sold: Cash
Sold Price: $500,000
Transfer Fee: Unknown
Original Price: $539,000
Price Per Acre: $10,580
Garage / Parking
Storage Space: Floored Attic, Garage, Other - See Remarks
Garage Capacity: 2
Garage Type: Attached Garage
Garage Capacity Range: Two
Interior Features
Interior Features: Blinds, Cable TV Available, Category 5 Wiring, Ceiling Fan, Ceilings-Smooth, Connection - Dishwasher, Connection - Ice Maker, Connection - Washer, Countertops-Granite, Countertops-Solid Surface, Dryer Connection-Electric, Electric Garage Door, Fireplace, Fireplace-Gas Connection, Gas Logs, Smoke Detector, Some 9' Ceilings, Tray Ceilings, Walk-In Closet, Walk-In Shower, Washer Connection
Appliances: Convection Oven, Cooktop - Gas, Dishwasher, Disposal, Double Ovens, Dryer, Gas Stove, Ice Machine, Microwave - Countertop, Refrigerator, Wall Oven, Washer, Water Heater - Gas, Water Heater - Tankless
Floors: Carpet, Ceramic Tile, Tile, Wood
Lot Info
Lot Description: Cul-de-sac, Waterfront, Level, Underground Utilities, Water Access, Water View
Acres: 0.05
Acreage Range: Under .25
Marina Info
Dock Features: Covered, Existing Dock, Light Pole, Multiple Slips
Misc
Other Rooms Info
Beds: 4
Master Suite Features: Double Sink, Full Bath, Master - Multiple, Master on Main Level, Shower Only, Tub/Shower Combination, Walk-In Closet
Property Info
Conditional Date: 2023-07-29T00:00:00
Inside Subdivision: 1
Type Listing: Exclusive Right
Room Info
Specialty Rooms: Breakfast Area, In-Law Suite, Laundry Room, Living/Dining Combination, Loft
Room Count: 12
Sale / Lease Info
Sold Date: 2023-09-01T00:00:00
Ratio Close Price By List Price: $0.95
Sale Rent: For Sale
Sold Type: Co-Op Sale
Sqft Info
Sold Appr Above Grade Sqft: 2,279
Sold Approximate Sqft: 2,279
Sqft Range: 2250-2499
Sqft: 2,279
Tax Info
Unit Info
Utilities / Hvac
Utilities On Site: Cable, Electric, Propane Gas, Public Sewer, Public Water, Underground Utilities
Electricity Co: Duke
Heating System: Forced Air, Heat Pump
Electricity: Electric company/co-op
Cool System: Central Electric
High Speed Internet: Yes
Water Co: Hammond
Water Sewer: Public Sewer
Waterfront / Water
Lake: Hartwell
Lake Front: Interior Lot
Lake Features: Boat Slip, Community Dock, Deeded Slip
Water: Public Water
Courtesy of Kathleen Martusheff of Realty Star Group, Llc

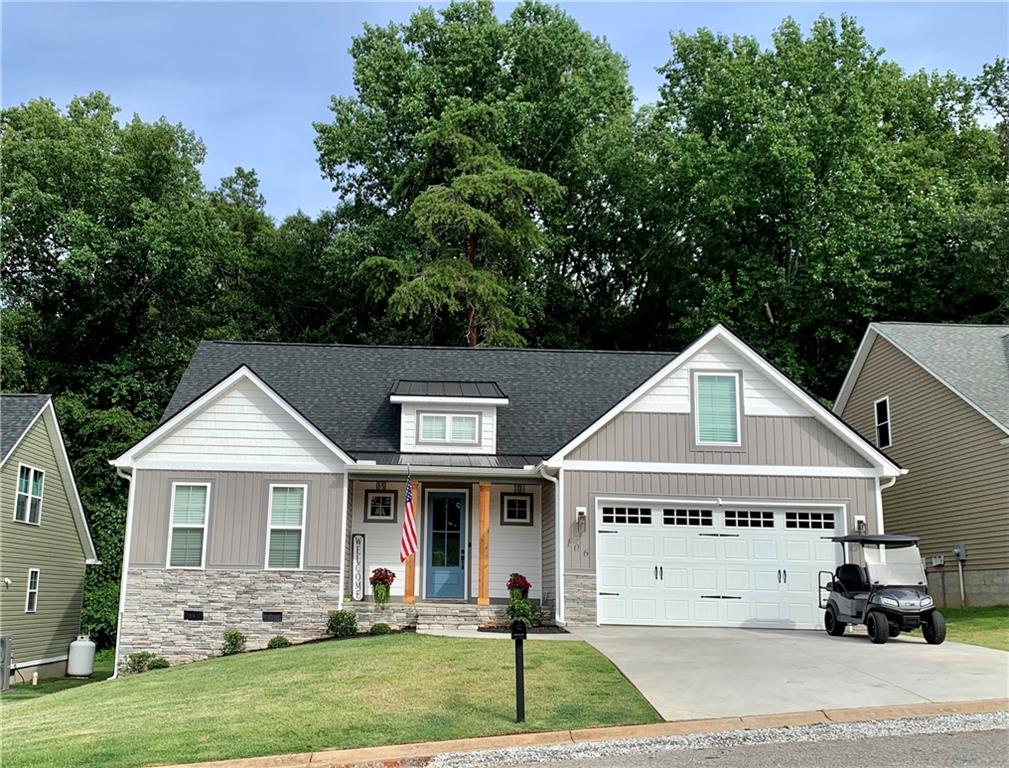
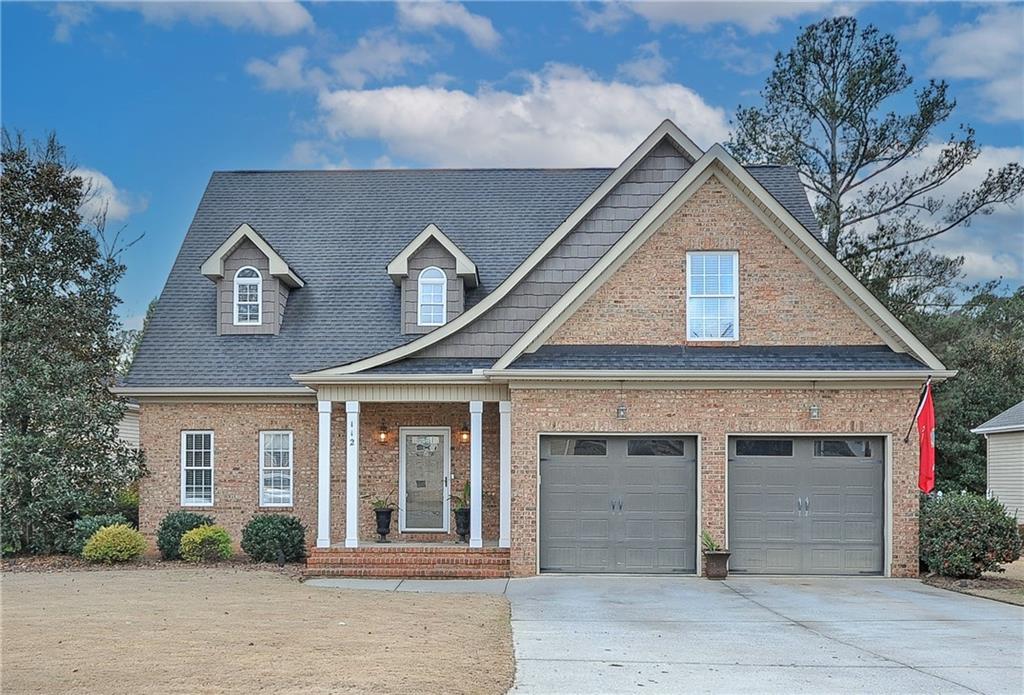
 MLS# 20269702
MLS# 20269702 