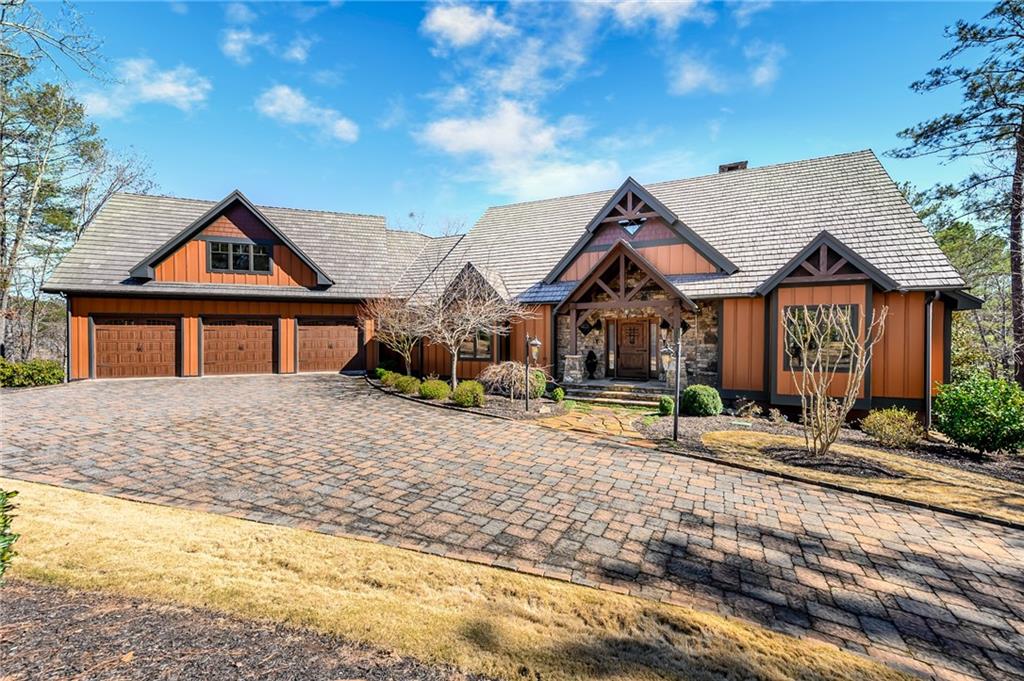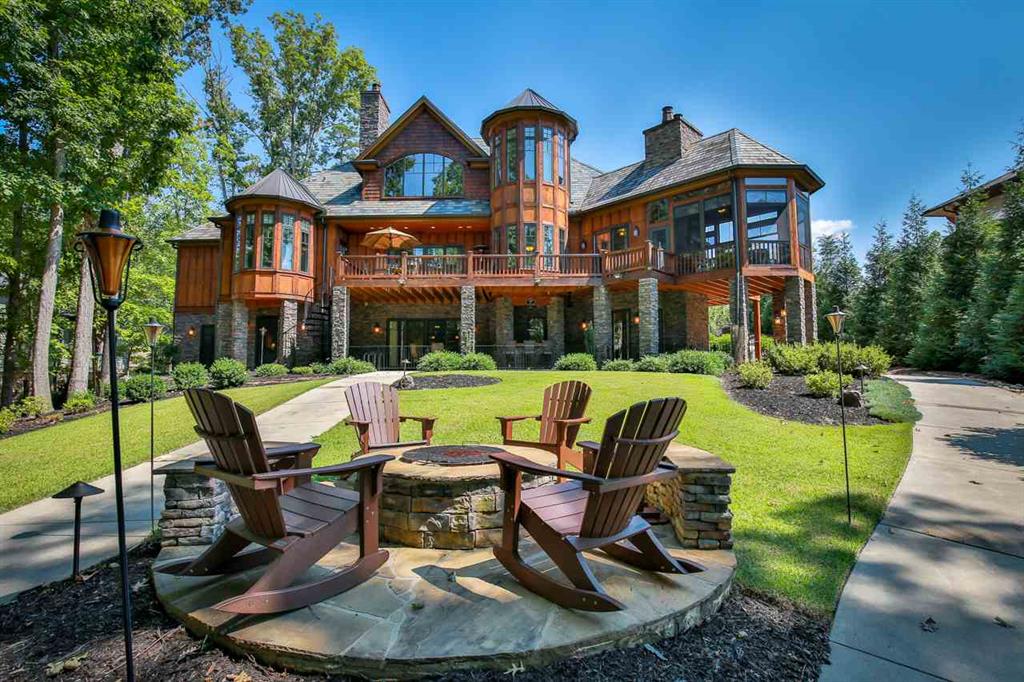106 Oakmont Court, Sunset, SC 29685
MLS# 20248189
Sunset, SC 29685
- 4Beds
- 6Full Baths
- 1Half Baths
- 6,932SqFt
- 2014Year Built
- 0.90Acres
- MLS# 20248189
- Residential
- Single Family
- Sold
- Approx Time on Market1 month, 16 days
- Area302-Pickens County,sc
- CountyPickens
- SubdivisionThe Reserve At Lake Keowee
Overview
Immediately availability! Location, location, location. This custom-built Mill Creek Post and Beam home has open views overlooking the greens of #9 and #11 of the beautiful Jack Nicklaus Signature Golf Course at the Reserve at Lake Keowee, with easy access to the east gate and 10 minutes to the clubhouse and amenity area via golf cart. Entering the front door, youre welcomed to an impressive post-and-beam great room and dining room with a towering bank of windows. Authentic timber frame architectural features such as king posts and hammer beams solidify the vaulted ceiling. The main floor master suite offers ample space, a warm and comfortable bath with double sinks, and a seating area with abundant drawers, cabinets and a large walk-in closet. On the opposing side of the great room is an office that was designed as a fifth bedroom/en-suite bath. The designer-inspired kitchen has custom cabinetry by HGI, slate floors, a walk-in pantry with coffee bar and storage, bakers -height granite island, breakfast island at bar-height, all with heavy granite (brushed/leathered and smooth). The double copper sinks are equipped with a separate faucet for instant hot water for your favorite warm beverage. Appliances are Thermador, and include a gas cooktop and oven, wall oven, warming drawer, microwave and refrigerator.On a beautiful evening you can head out to the outdoor kitchen and barbecue, conveniently situated on a spacious deck off the kitchen. This space is equipped with Lynx appliances, a professional grill with side burner and chopping block, warming drawer, stainless steel cabinets and additional storage areas. Enjoy your dinner outdoors sitting at the covered bar area, then revel in the open sky sitting around the gas fire-pit in this ideal space for exterior entertaining. The main floor also provides access to a second story loft, with ample space for a forth bedroom /work out area/music conservator/artist studio with full bath and additional refreshment bar and private deck. The finished lower level lends itself to entertaining. The elegant built-in bar area is equipped with a wine/beer under-counter refrigerator, stand-alone ice maker, dishwasher, warm knotty alder cabinetry, and beautiful leathered granite countertop with seating for 4. Beside the bar there is a cozy sitting area for conversation or watching your favorite movies on the large screen TV. Guests will enjoy two oversized ensuite bedrooms, also on this level. Continuing through the downstairs, theres a bunk room with a full bathroom, ensuite. For convenience theres a second laundry room with additional storage. To take in the beauty of the evening, go through the double doors onto the covered patio, sit and enjoy watching the golfers, the stars, or the deer in the nearby woods.Additional features include an over-sized three-car garage, ample motor court space, and a smaller golf cart garage just off the lower level that has plenty of storage area. The golf cart path to the back nine and the halfway house is located nearby for easy access. The lot and driveway are mostly level, and the house sits on a quiet cul-de-sac in a neighborhood of mainly full-time residences. Premier Membership is required but not included.This could be a turn-key opportunity, to avoid construction delays, this handsomely decorated house is available furnished, except for a few items of personal nature and the Baldwin piano. Furnishings are not included in the list price of the home. The Reserve at Lake Keowee offers over $100 million in completed amenities to include: A $2 million renovated Nicklaus golf course completed in September 2020, Orchard House, Village Center with Market, Multiple Pools, Tennis Courts, Marina, Fitness Center, new Pickle Ball Courts, Par 3 course with Mulberry Pavilion & Bar and much more.
Sale Info
Listing Date: 03-05-2022
Sold Date: 04-22-2022
Aprox Days on Market:
1 month(s), 16 day(s)
Listing Sold:
2 Year(s), 7 day(s) ago
Asking Price: $1,899,500
Selling Price: $1,815,627
Price Difference:
Reduced By $83,873
How Sold: $
Association Fees / Info
Hoa Fees: 3684
Hoa Fee Includes: Security, Street Lights
Hoa: Yes
Community Amenities: Clubhouse, Common Area, Dock, Fitness Facilities, Gate Staffed, Gated Community, Golf Course, Patrolled, Pets Allowed, Playground, Pool, Tennis, Walking Trail, Water Access
Hoa Mandatory: 1
Bathroom Info
Halfbaths: 1
Num of Baths In Basement: 3
Full Baths Main Level: 3
Fullbaths: 6
Bedroom Info
Bedrooms In Basement: 2
Num Bedrooms On Main Level: 2
Bedrooms: Four
Building Info
Style: Craftsman
Basement: Ceiling - Some 9' +, Ceilings - Smooth, Cooled, Daylight, Finished, Full, Garage, Heated, Inside Entrance, Walkout, Yes
Builder: Sexton Griffith
Foundations: Basement
Age Range: 6-10 Years
Roof: Composition Shingles
Num Stories: Two and One-Half
Year Built: 2014
Exterior Features
Exterior Features: Deck, Driveway - Other, Grill - Gas, Outdoor Kitchen, Patio, Porch-Front, Some Storm Windows, Underground Irrigation
Exterior Finish: Cement Planks, Stone
Financial
How Sold: Conventional
Gas Co: Wilson
Sold Price: $1,815,627
Transfer Fee: No
Original Price: $1,899,500
Price Per Acre: $21,105
Garage / Parking
Storage Space: Basement, Garage
Garage Capacity: 3
Garage Type: Attached Garage
Garage Capacity Range: Three
Interior Features
Interior Features: 2-Story Foyer, Alarm System-Owned, Blinds, Built-In Bookcases, Ceiling Fan, Ceilings-Smooth, Countertops-Granite, Electric Garage Door, Fireplace, Fireplace - Double Sided, French Doors, Gas Logs, Laundry Room Sink, Plantation Shutters, Sky Lights, Smoke Detector, Some 9' Ceilings, Walk-In Closet, Walk-In Shower, Wet Bar
Appliances: Convection Oven, Dishwasher, Disposal, Double Ovens, Dryer, Dual Fuel Range, Freezer, Ice Machine, Microwave - Built in, Refrigerator, Wall Oven, Washer, Water Heater - Gas, Water Heater - Multiple
Floors: Carpet, Ceramic Tile, Hardwood, Slate
Lot Info
Lot: E50
Lot Description: Corner, Golf - Interior Lot, Cul-de-sac, Trees - Hardwood, Trees - Mixed, Gentle Slope, Underground Utilities
Acres: 0.90
Acreage Range: .50 to .99
Marina Info
Misc
Other Rooms Info
Beds: 4
Master Suite Features: Double Sink, Full Bath, Master on Main Level, Shower - Separate, Tub - Separate, Walk-In Closet
Property Info
Conditional Date: 2022-03-09T00:00:00
Inside Subdivision: 1
Type Listing: Exclusive Right
Room Info
Specialty Rooms: Bonus Room, Breakfast Area, Formal Dining Room, Keeping Room, Laundry Room, Living/Dining Combination, Loft, Office/Study
Room Count: 14
Sale / Lease Info
Sold Date: 2022-04-22T00:00:00
Ratio Close Price By List Price: $0.96
Sale Rent: For Sale
Sold Type: Co-Op Sale
Sqft Info
Basement Unfinished Sq Ft: 283
Basement Finished Sq Ft: 2551
Sold Appr Above Grade Sqft: 2,153
Sold Approximate Sqft: 4,406
Sqft Range: 6000 And Above
Sqft: 6,932
Tax Info
Tax Year: 2021
County Taxes: 4069
Tax Rate: 4%
Unit Info
Utilities / Hvac
Utilities On Site: Cable, Electric, Propane Gas, Public Water, Septic, Telephone, Underground Utilities
Electricity Co: Duke
Heating System: Heat Pump, More than One Unit, Multizoned, Propane Gas
Electricity: Electric company/co-op
Cool System: Heat Pump, More Than One Type, Multi-Zoned
Cable Co: Hotwire
High Speed Internet: Yes
Water Co: Six Mile
Water Sewer: Septic Tank
Waterfront / Water
Lake: Keowee
Lake Front: No
Water: Public Water
Courtesy of Justin Winter Sotheby's International of Justin Winter Sothebys Int'l



 MLS# 20216832
MLS# 20216832 









