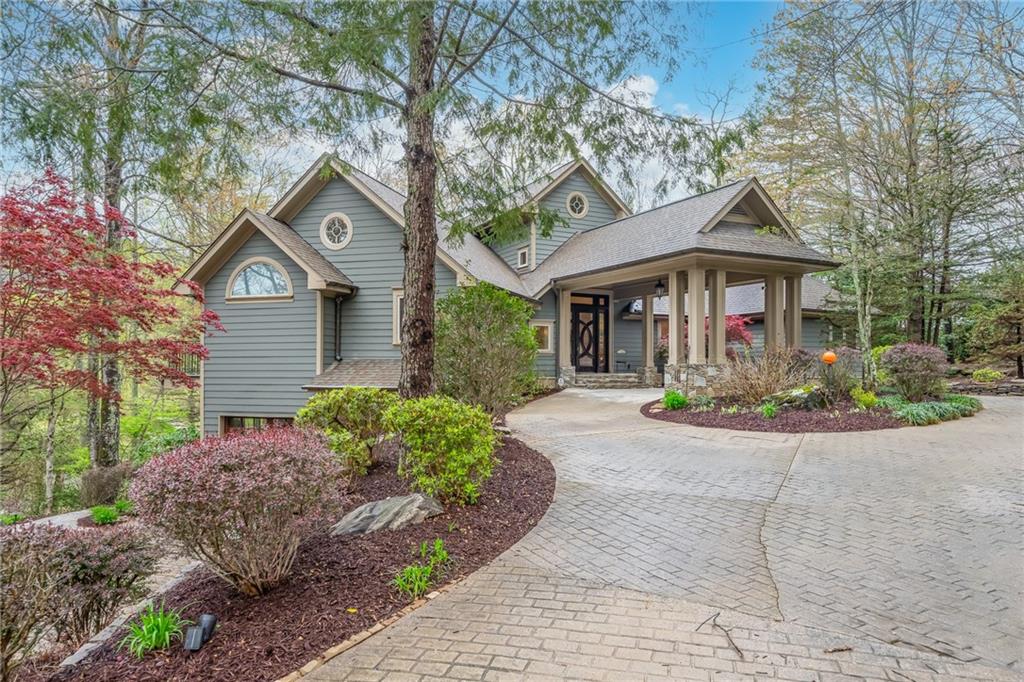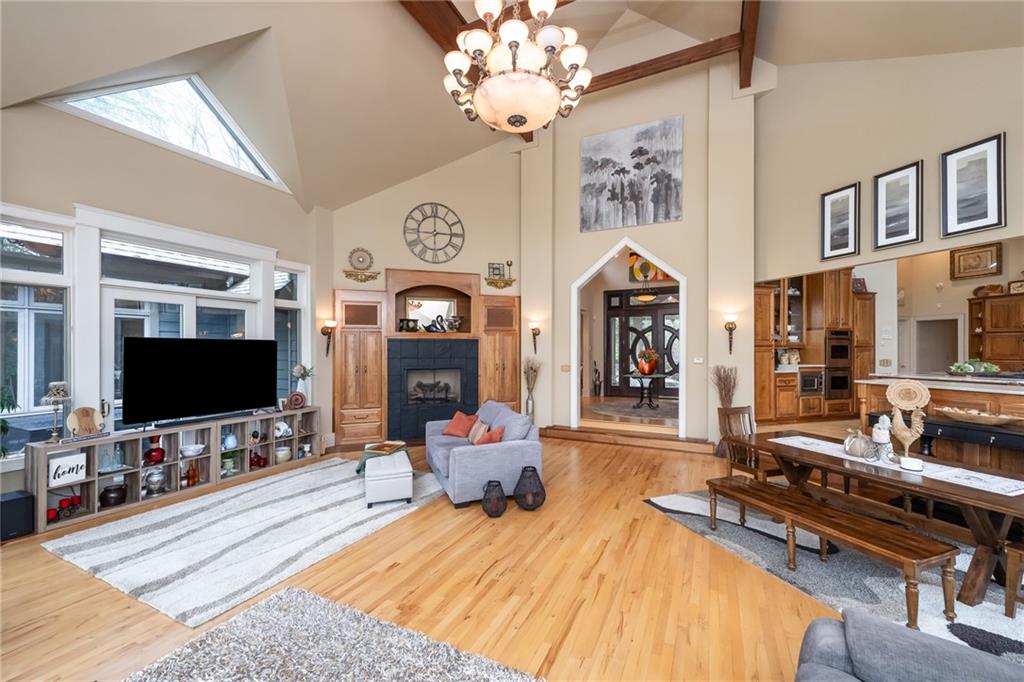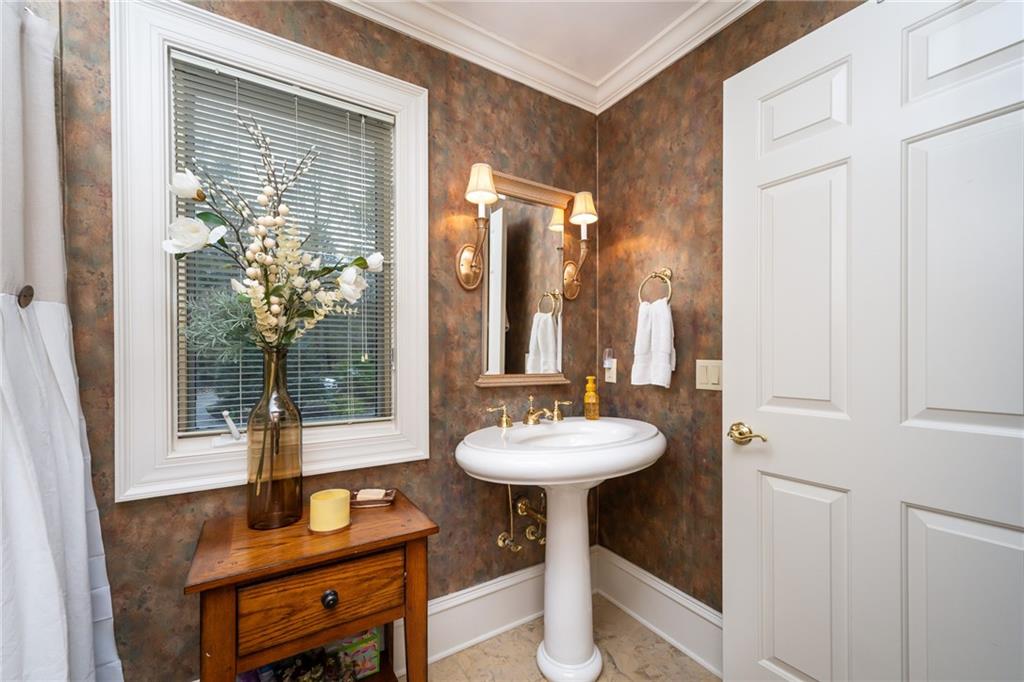106 Fire Pink Way, Landrum, SC 29356
MLS# 20273520
Landrum, SC 29356
- 4Beds
- 4Full Baths
- N/AHalf Baths
- 5,400SqFt
- 2000Year Built
- 1.40Acres
- MLS# 20273520
- Residential
- Single Family
- Active
- Approx Time on Market1 month,
- Area403-Greenville County,sc
- CountyGreenville
- SubdivisionCliffs At Glassy
Overview
Nestled on a sprawling 1.4-acre lot, this 5,400 square foot residence is a stunning retreat offering unparalleled luxury and breathtaking views. As you approach, a beautiful 110-yard driveway sets the stage, leading to a meticulously landscaped oasis. Park under the elegant porte cochere and step through the grand front door to be greeted by an expansive great room, boasting windows that frame panoramic views of the first and ninth fairways and greens. This picturesque setting is further enhanced by a private beach along one of the ponds that mark the beginning of the Pacolet River, offering a serene escape right at home. Enjoy the ultimate outdoor living on the large deck, where you can relax and take in the annual Glassy professional fireworks show on the Fourth of July. The home's steel beam construction allows for an expansive great room both upstairs and down, providing ample space for living, entertaining, and creating lasting memories. The large kitchen is a chef's dream, featuring abundant walnut cabinetry, marble island, leathered quartzite countertops, and top-of-the-line appliances. The primary suite features a sitting area, his and hers walk in closets, steam shower, and stacked washer and dryer. An additional bedroom is on the main level that has it's own private balcony looking out to the golf course and pond. Downstairs opens up to the fantastic bonus room with a coffered ceiling, theater quality wool wall to wall carpet, wet bar, hidden storage behind the richly stained paneled walls, and access to two patio areas. There are two more bedrooms located downstairs, one with it's own bath and covered patio. Also located downstairs is a laundry room and garage access. The lush landscaping and flagstone walkways create an exceptional property that seamlessly blends luxury living with natural beauty, offering a rare opportunity to own a piece of paradise. A Cliffs Club Membership is available to purchase.
Association Fees / Info
Hoa Fees: 1825
Hoa Fee Includes: Security
Hoa: Yes
Community Amenities: Clubhouse, Common Area, Fitness Facilities, Gated Community, Golf Course, Patrolled, Playground, Pool, Tennis, Walking Trail
Hoa Mandatory: 1
Bathroom Info
Num of Baths In Basement: 2
Full Baths Main Level: 2
Fullbaths: 4
Bedroom Info
Bedrooms In Basement: 2
Num Bedrooms On Main Level: 2
Bedrooms: Four
Building Info
Style: Craftsman
Basement: Ceiling - Some 9' +, Ceilings - Smooth, Finished, Full, Garage, Inside Entrance, Walkout
Foundations: Basement
Age Range: 21-30 Years
Roof: Composition Shingles
Num Stories: Two
Year Built: 2000
Exterior Features
Exterior Features: Deck, Landscape Lighting, Patio, Underground Irrigation
Exterior Finish: Cement Planks, Stone
Financial
Gas Co: Blossman
Transfer Fee: Unknown
Original Price: $1,600,000
Price Per Acre: $11,428
Garage / Parking
Storage Space: Basement, Garage
Garage Capacity: 2
Garage Type: Attached Garage
Garage Capacity Range: Two
Interior Features
Interior Features: 2-Story Foyer, Cable TV Available, Cathdrl/Raised Ceilings, Ceilings-Smooth, Central Vacuum, Countertops-Quartz, Electric Garage Door, Fireplace, Fireplace-Gas Connection, Gas Logs, Some 9' Ceilings, Steam Shower, Walk-In Closet, Walk-In Shower, Wet Bar
Appliances: Cooktop - Gas, Dishwasher, Disposal, Double Ovens, Dryer, Gas Stove, Ice Machine, Microwave - Built in, Range/Oven-Electric, Refrigerator, Wall Oven, Washer, Water Heater - Multiple, Water Heater - Tankless, Wine Cooler
Floors: Ceramic Tile, Hardwood, Luxury Vinyl Plank
Lot Info
Lot Description: On Golf Course, Trees - Hardwood, Gentle Slope, Mountain View, Pond, Underground Utilities
Acres: 1.40
Acreage Range: 1-3.99
Marina Info
Misc
Other Rooms Info
Beds: 4
Master Suite Features: Double Sink, Full Bath, Master on Main Level, Shower Only
Property Info
Inside Subdivision: 1
Type Listing: Exclusive Right
Room Info
Specialty Rooms: Bonus Room, Laundry Room, Living/Dining Combination, Sun Room
Room Count: 13
Sale / Lease Info
Sale Rent: For Sale
Sqft Info
Sqft Range: 5000-5499
Sqft: 5,400
Tax Info
Tax Year: 2022
County Taxes: 3661
Tax Rate: 4%
Unit Info
Utilities / Hvac
Utilities On Site: Cable, Electric, Propane Gas
Electricity Co: Blue Ridge
Heating System: Central Gas, Forced Air, Heat Pump, More than One Unit, Propane Gas
Cool System: Central Forced, Heat Pump, Multi-Zoned
Cable Co: Spectrum
High Speed Internet: Yes
Water Co: Blue Ridge
Water Sewer: Septic Tank
Waterfront / Water
Lake Front: No
Courtesy of Shawn McDonald of Justin Winter & Associates


















































