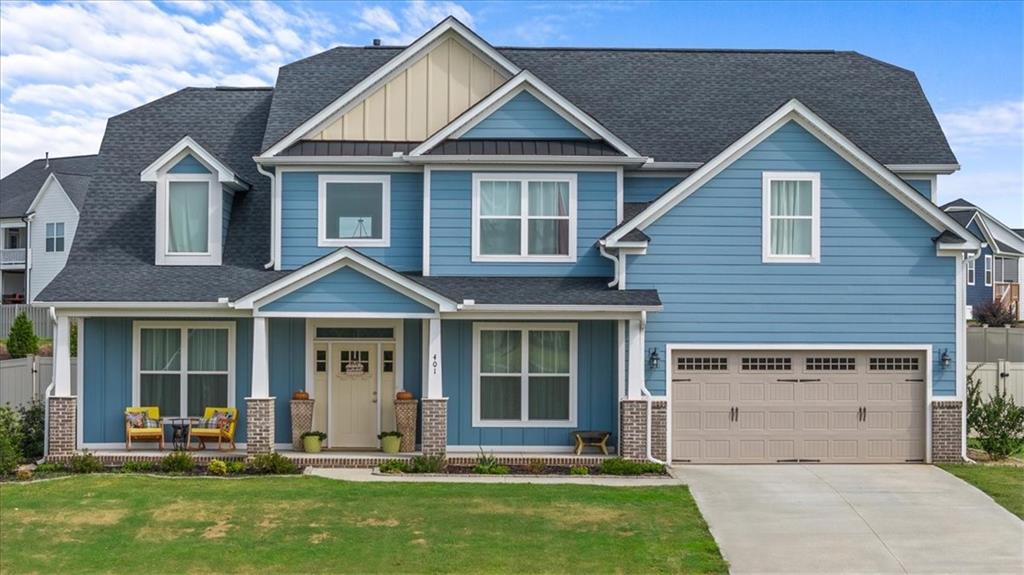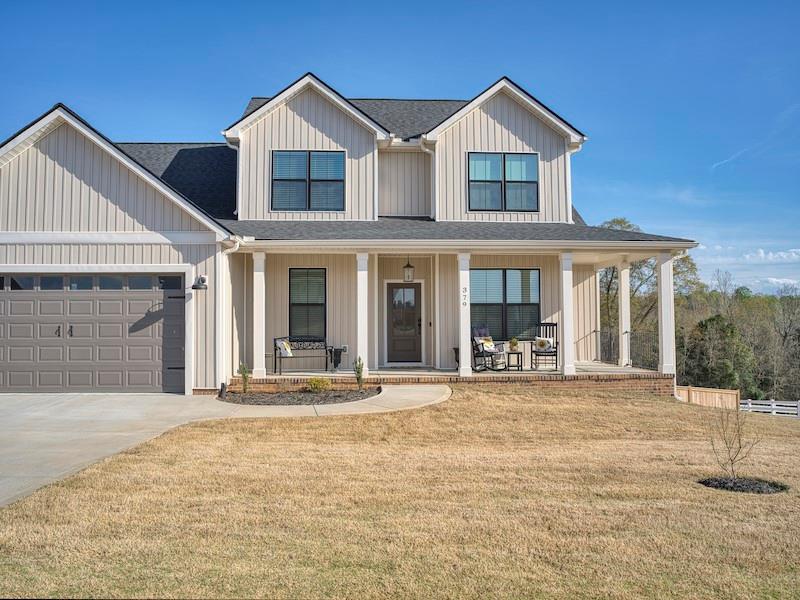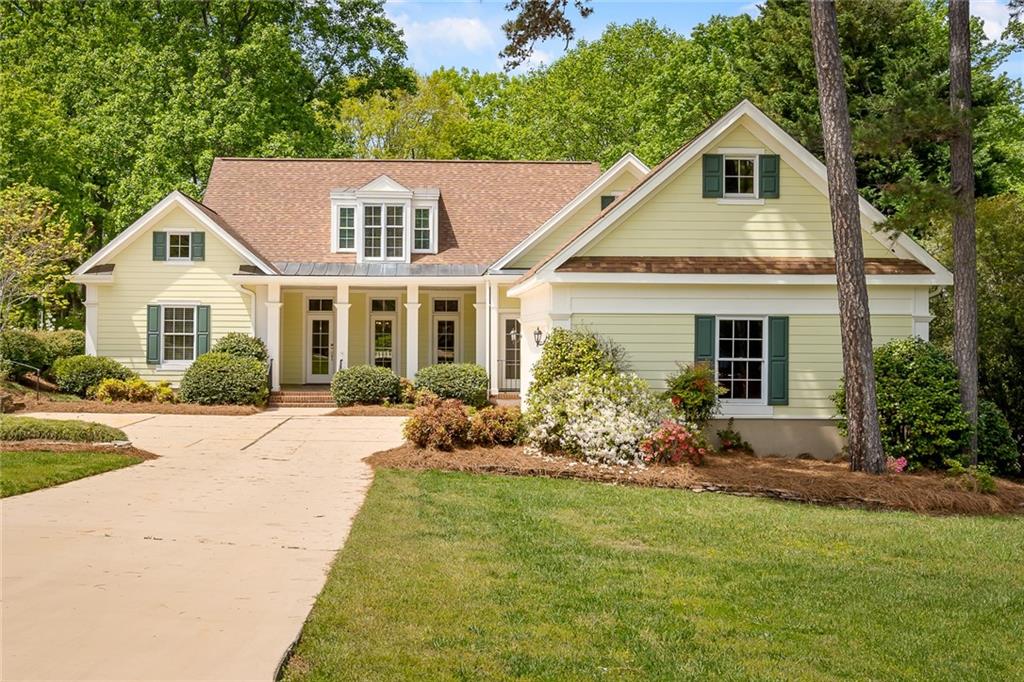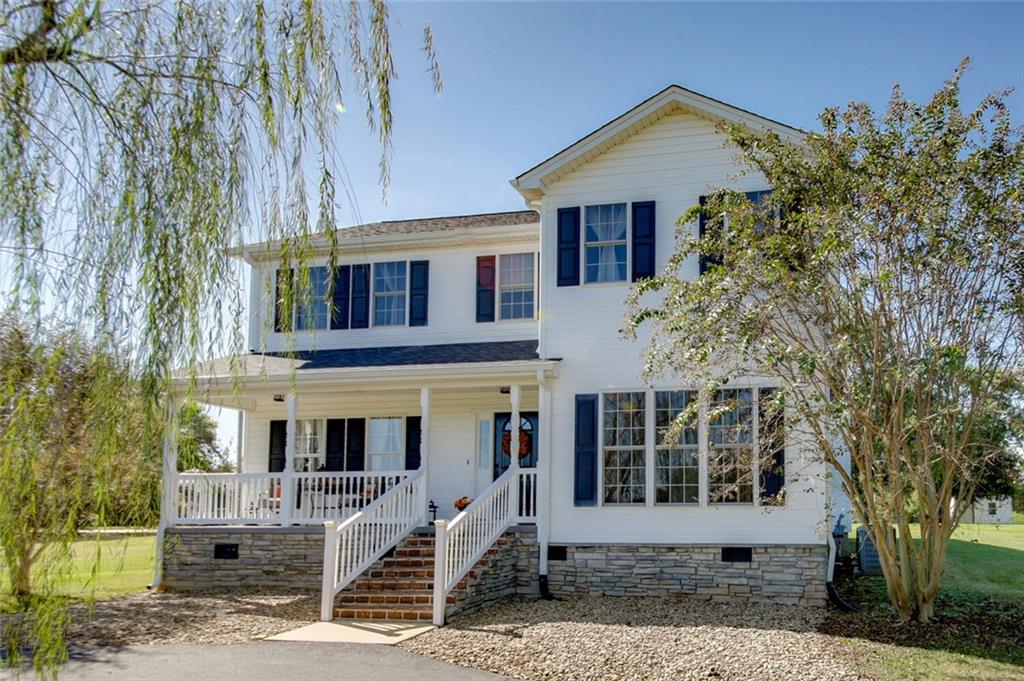105 Terra Lake Drive, Greer, SC 29650
MLS# 20255337
Greer, SC 29650
- 3Beds
- 2Full Baths
- 1Half Baths
- 3,400SqFt
- 1993Year Built
- 0.50Acres
- MLS# 20255337
- Residential
- Single Family
- Sold
- Approx Time on Market1 month, 28 days
- Area800-Other Sc County
- CountyGreenville
- SubdivisionTerra Lake
Overview
Welcome to 105 Terra Lake Drive. This elegant all brick 3 bedroom, 2.5 bath home is located in the highly, sought after Eastside school district and in close proximity to healthcare and shopping. The home rest on a half-acre lot with a fenced in backyard. As you first approach the home the curbed streets accentuate a perfectly manicured lawn with raised beds and a variety of plants anchored by two beautiful mature oaks. The paved walkway leads to the front covered porch where upon entering the foyer your attention is drawn to the beautiful hardwood floors, crown molding and chair rails. The kitchen looks over the breakfast area and keeping room and is the perfect space for gatherings and relaxing with friends and relatives. The kitchen has all granite tops with a bar counter, all stainless appliances and roomy upper and lower cabinets. French doors in the breakfast and keeping rooms offer easy access to screened porch and partially covered deck. The living room has gas log fireplace with marble surround and is off the foyer and the keeping room. The generous master bedroom has a walk-in closet and a sitting room that can be used for many things including a nursery, yoga or exercise room. The secondary bedrooms share a Jack and Jill bath with dual vanities. The partially finished basement offers the perfect space for many uses including a man cave, recreation room, exercise room or just storage. No HOA Required. Prisma Hospital and Haywood Mall are close. Be downtown Greenville in 15 minutes. Atlanta, Ga. and Charlotte, NC are less than 2 hours drive and Asheville NC is only an hours drive. No HOA requirement.
Sale Info
Listing Date: 09-20-2022
Sold Date: 11-18-2022
Aprox Days on Market:
1 month(s), 28 day(s)
Listing Sold:
1 Year(s), 5 month(s), 6 day(s) ago
Asking Price: $549,000
Selling Price: $535,000
Price Difference:
Reduced By $14,000
How Sold: $
Association Fees / Info
Hoa Fee Includes: Not Applicable
Hoa: No
Bathroom Info
Halfbaths: 1
Fullbaths: 2
Bedroom Info
Bedrooms: Three
Building Info
Style: Traditional
Basement: Garage, Unfinished, Workshop
Foundations: Basement, Crawl Space
Age Range: 21-30 Years
Roof: Composition Shingles
Num Stories: Two
Year Built: 1993
Exterior Features
Exterior Features: Deck, Driveway - Concrete, Fenced Yard, Glass Door, Porch-Front, Underground Irrigation, Wood Windows
Exterior Finish: Brick
Financial
How Sold: Conventional
Gas Co: Piedmont
Sold Price: $535,000
Transfer Fee: No
Original Price: $565,900
Sellerpaidclosingcosts: 3750
Price Per Acre: $10,980
Garage / Parking
Storage Space: Basement, Garage
Garage Capacity: 3
Garage Type: Attached Garage
Garage Capacity Range: Three
Interior Features
Interior Features: Attic Stairs-Disappearing, Cable TV Available, Ceiling Fan, Ceilings-Smooth, Countertops-Granite, Dryer Connection-Gas, Electric Garage Door, Fireplace-Gas Connection, French Doors, Gas Logs, Jack and Jill Bath, Jetted Tub, Walk-In Closet, Walk-In Shower
Appliances: Dishwasher, Microwave - Built in, Range/Oven-Electric, Refrigerator, Water Heater - Gas
Floors: Carpet, Hardwood, Luxury Vinyl Plank, Tile
Lot Info
Lot: 7
Lot Description: Cul-de-sac, Gentle Slope
Acres: 0.50
Acreage Range: .50 to .99
Marina Info
Misc
Other Rooms Info
Beds: 3
Master Suite Features: Double Sink, Master on Second Level, Shower - Separate, Tub - Garden, Walk-In Closet
Property Info
Inside Subdivision: 1
Type Listing: Exclusive Right
Room Info
Specialty Rooms: Breakfast Area, Office/Study, Workshop
Room Count: 12
Sale / Lease Info
Sold Date: 2022-11-18T00:00:00
Ratio Close Price By List Price: $0.97
Sale Rent: For Sale
Sold Type: Co-Op Sale
Sqft Info
Basement Unfinished Sq Ft: 1130
Sold Appr Above Grade Sqft: 2,384
Sold Approximate Sqft: 2,384
Sqft Range: 2250-2499
Sqft: 3,400
Tax Info
Tax Year: 2021
County Taxes: 1811.21
Tax Rate: 4%
Unit Info
Utilities / Hvac
Utilities On Site: Cable, Electric, Natural Gas
Electricity Co: Duke
Heating System: Central Gas, Forced Air
Electricity: Electric company/co-op
Cool System: Central Forced
Cable Co: Spectrum
High Speed Internet: Yes
Water Co: Greenville
Water Sewer: Septic Tank
Waterfront / Water
Lake Front: No
Water: Public Water
Courtesy of Steve Sams of Ally Property Solutions Llc

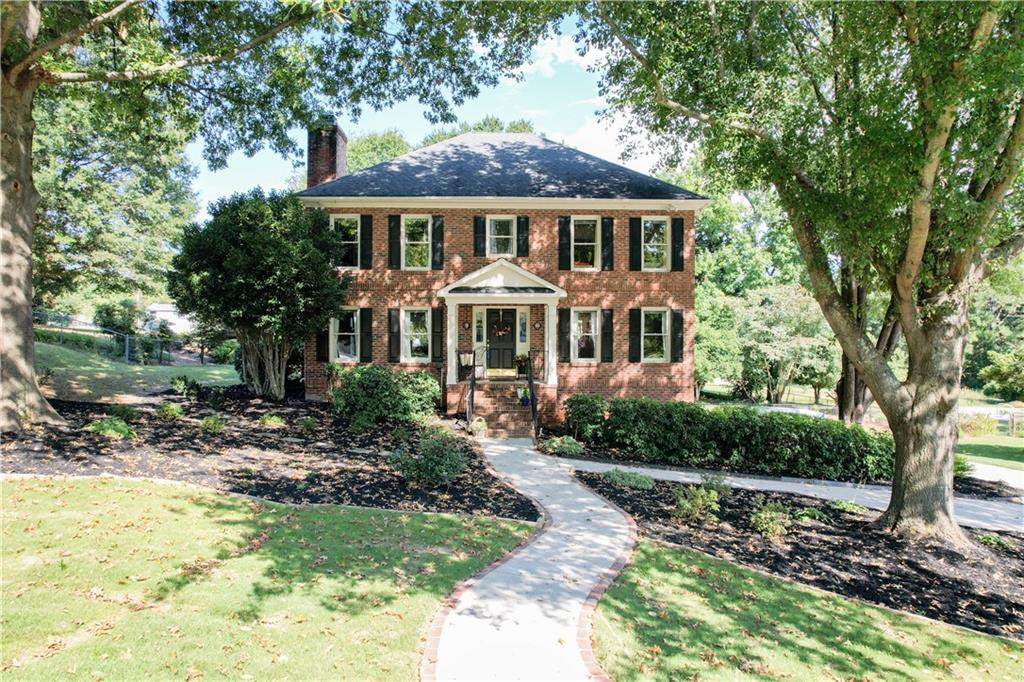
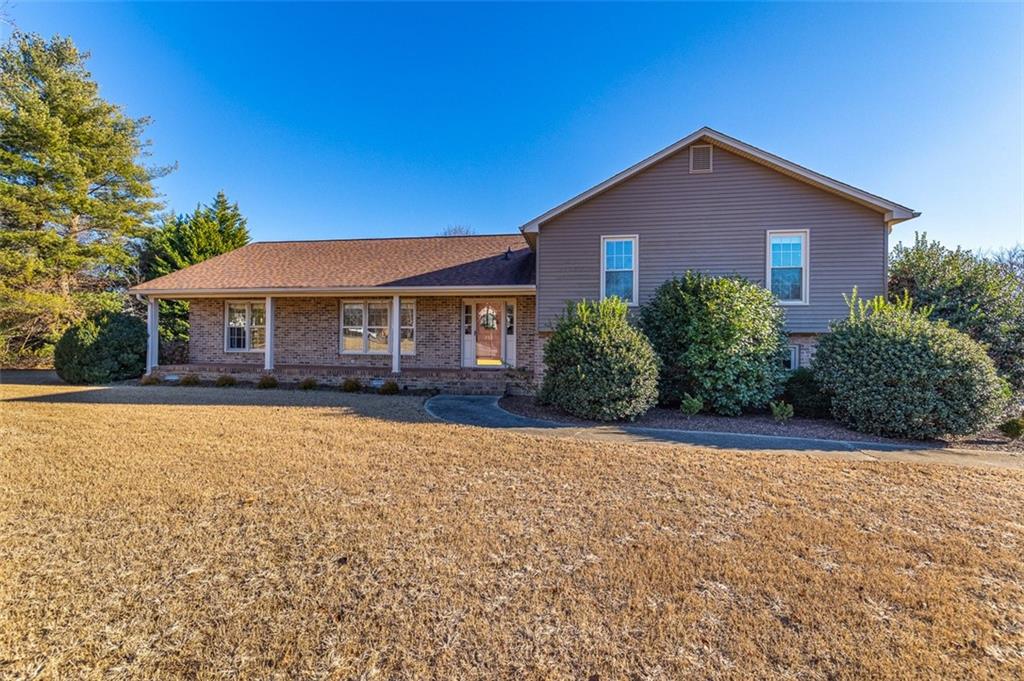
 MLS# 20271042
MLS# 20271042 