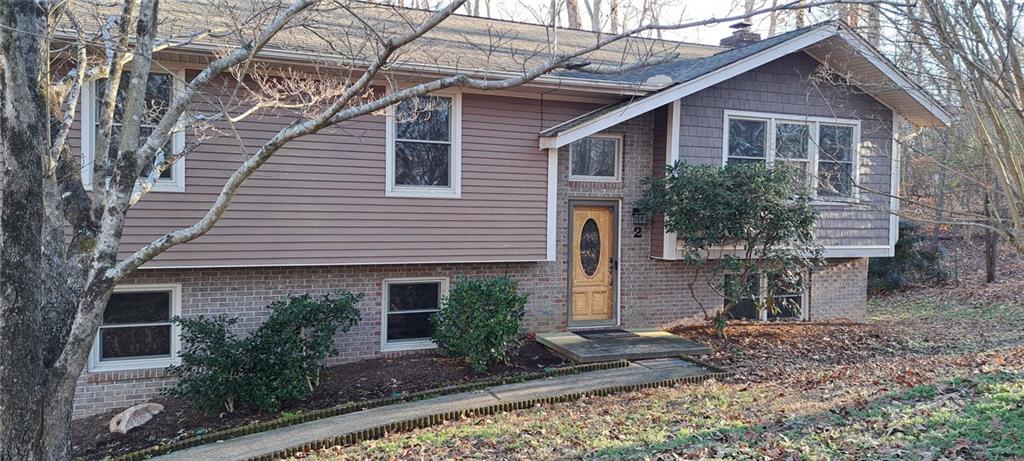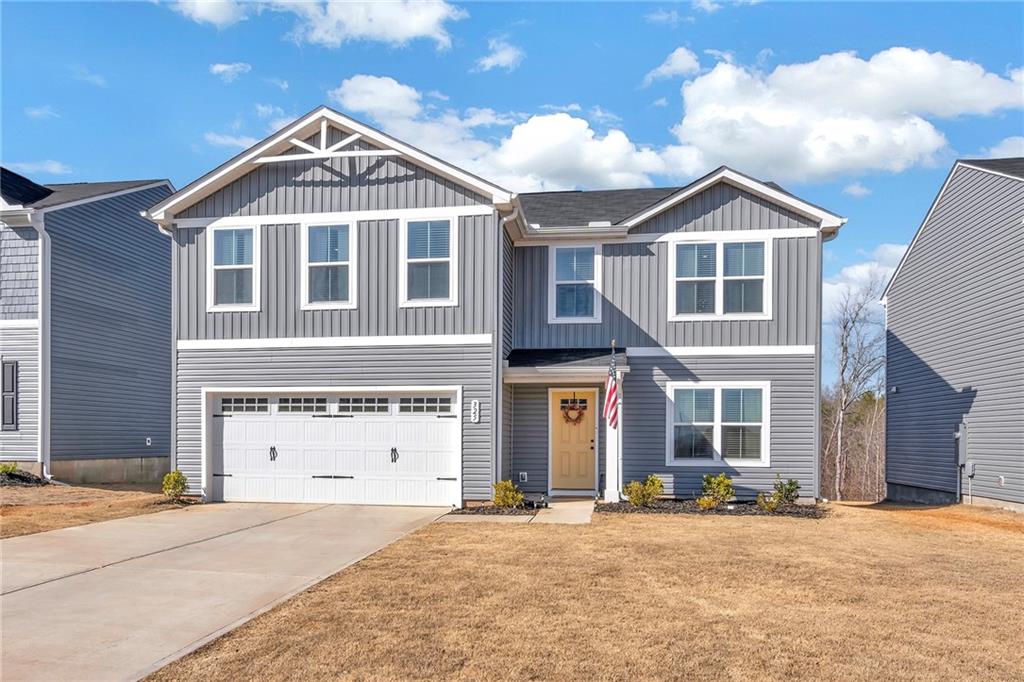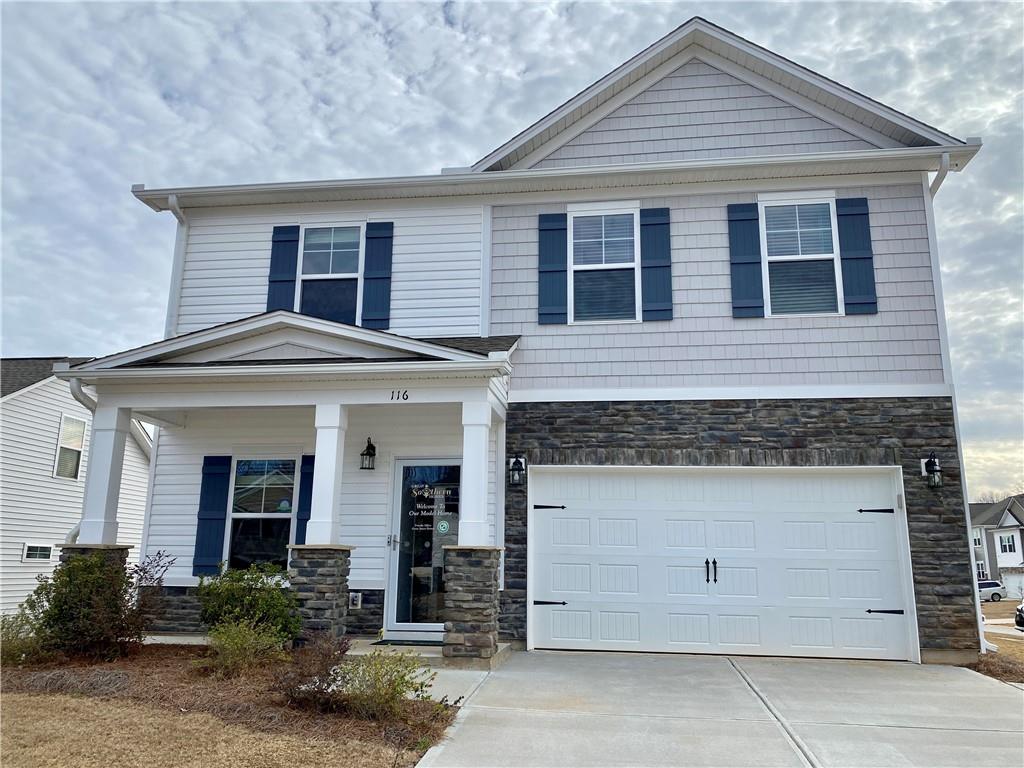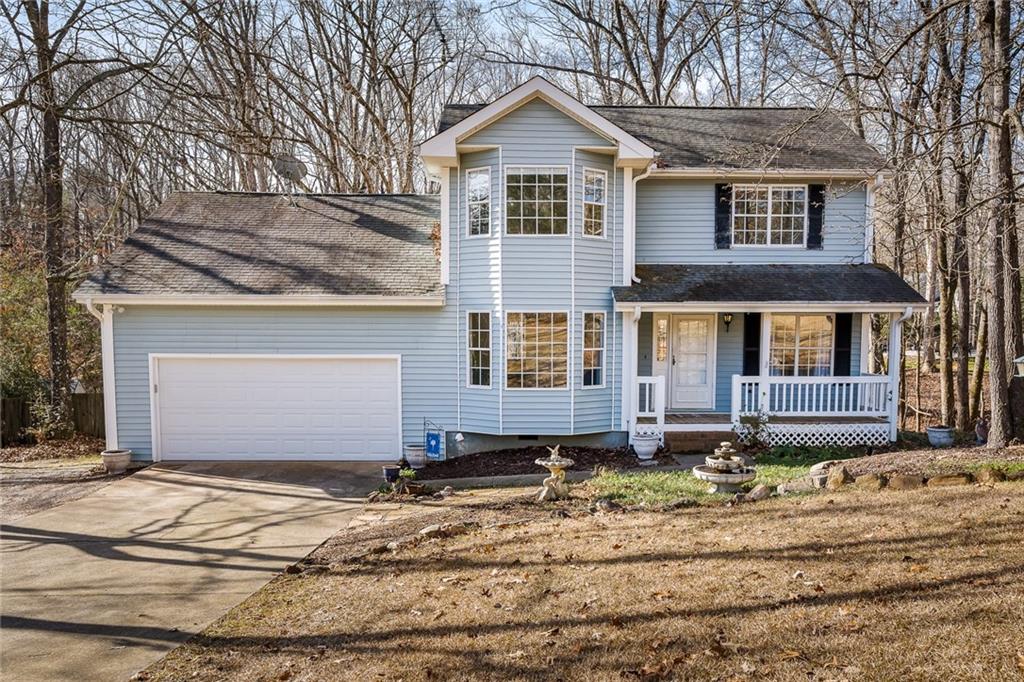105 Stonegate Drive, Seneca, SC 29678
MLS# 20243787
Seneca, SC 29678
- 3Beds
- 2Full Baths
- 1Half Baths
- 3,000SqFt
- N/AYear Built
- 0.00Acres
- MLS# 20243787
- Residential
- Single Family
- Sold
- Approx Time on Market3 months, 2 days
- Area207-Oconee County,sc
- CountyOconee
- SubdivisionStonegate
Overview
JUST REFURBISHED, freshly painted and new carpet. If SPACIOUS is on your list of ""must haves"", welcome home! This Charleston style home used to be the model for the community of Stonegate so enjoy the beautiful fountain just outside your front door. Complete with 3 large living areas, there is more than enough room for everyone to spread out and have their own space. As you walk up to your front door, you have the option of lingering on the front covered porch for a while or entering the two story foyer. To your left, a formal dining room for plenty of room for gatherings of family and/or friends. Stay straight ahead and you enter the first of your 3 spacious living areas. A large living living room set up for surround sound. The equipment is left for you. Luxury vinyl tile floors make the first floor easy care. The half bathroom is conveniently located to this area. The kitchen is open to the great room so the cook is never left out of the fun. The kitchen provides easy access to the living room or back to the dining room. Double doors lead to the back patio, perfect for grilling out but still close to all the action in the living room. The master bedroom on the main floor is just to your right with it's own double doors to the patio. Spacious and serene, the master leads to an ensuite complete with vanity and a generously sized walk in closet. The master bathroom has a separate shower and soaking tub and an additional sink. Returning through the living room you will pass by the oversized laundry room and into a huge great room. The great room allows access to the patio or the driveway. Heading upstairs you will find bedroom #2 and a well appointed hall bathroom. Walk across the bridge over the entry way to discover bedroom #3. From this bedroom, you can walk out to your covered open porch, also known as a veranda or Charleston style piazza. This floor also features yet another large living space we call the recreation room as it is perfect for a kids play area, craft room or media room. The home is full of color but if that is not your ""thing"", no worries - the owner is providing a paint and flooring allowance with the right offer. This conveniently located community, complete with sidewalks is outside the city limits of Seneca. Reasonable neighborhood restrictions keep it looking wonderful without the burden of city restrictions. Come see it today and picture yourself and those you love living is this spacious home.
Sale Info
Listing Date: 09-24-2021
Sold Date: 12-27-2021
Aprox Days on Market:
3 month(s), 2 day(s)
Listing Sold:
2 Year(s), 3 month(s), 29 day(s) ago
Asking Price: $338,000
Selling Price: $300,000
Price Difference:
Reduced By $38,000
How Sold: $
Association Fees / Info
Hoa Fees: 300
Hoa: Yes
Hoa Mandatory: 1
Bathroom Info
Halfbaths: 1
Full Baths Main Level: 1
Fullbaths: 2
Bedroom Info
Num Bedrooms On Main Level: 1
Bedrooms: Three
Building Info
Style: Other - See Remarks
Basement: No/Not Applicable
Foundations: Slab
Age Range: 11-20 Years
Num Stories: Two
Exterior Features
Exterior Features: Driveway - Concrete, Porch-Front, Porch-Other
Exterior Finish: Vinyl Siding
Financial
How Sold: FHA
Sold Price: $300,000
Transfer Fee: Yes
Transfer Fee Amount: 395.0
Original Price: $338,000
Sellerpaidclosingcosts: 3000
Garage / Parking
Garage Type: None
Garage Capacity Range: None
Interior Features
Interior Features: Category 5 Wiring, Cathdrl/Raised Ceilings, Ceilings-Knock Down, Dryer Connection-Electric, French Doors, Smoke Detector, Surround Sound Wiring, Walk-In Closet, Walk-In Shower, Washer Connection
Appliances: Cooktop - Smooth, Dishwasher, Microwave - Built in, Range/Oven-Electric
Lot Info
Lot Description: Corner
Acres: 0.00
Acreage Range: Under .25
Marina Info
Misc
Other Rooms Info
Beds: 3
Master Suite Features: Double Sink, Exterior Access, Full Bath, Master on Main Level, Shower - Separate, Walk-In Closet
Property Info
Conditional Date: 2021-11-17T00:00:00
Inside Subdivision: 1
Type Listing: Exclusive Right
Room Info
Specialty Rooms: Formal Dining Room, Formal Living Room, Other - See Remarks, Recreation Room
Room Count: 8
Sale / Lease Info
Sold Date: 2021-12-27T00:00:00
Ratio Close Price By List Price: $0.89
Sale Rent: For Sale
Sold Type: Co-Op Sale
Sqft Info
Sold Appr Above Grade Sqft: 2,990
Sold Approximate Sqft: 2,990
Sqft Range: 3000-3249
Sqft: 3,000
Tax Info
County Taxes: 2536
Tax Rate: 6%
Unit Info
Utilities / Hvac
Electricity Co: BREC
Heating System: Central Electric, Heat Pump
Electricity: Electric company/co-op
Cool System: Central Electric, Heat Pump
High Speed Internet: Yes
Water Co: Seneca
Water Sewer: Public Sewer
Waterfront / Water
Lake Front: No
Water: Public Water
Courtesy of Red Hot Homes of North Group Real Estate - Clemson

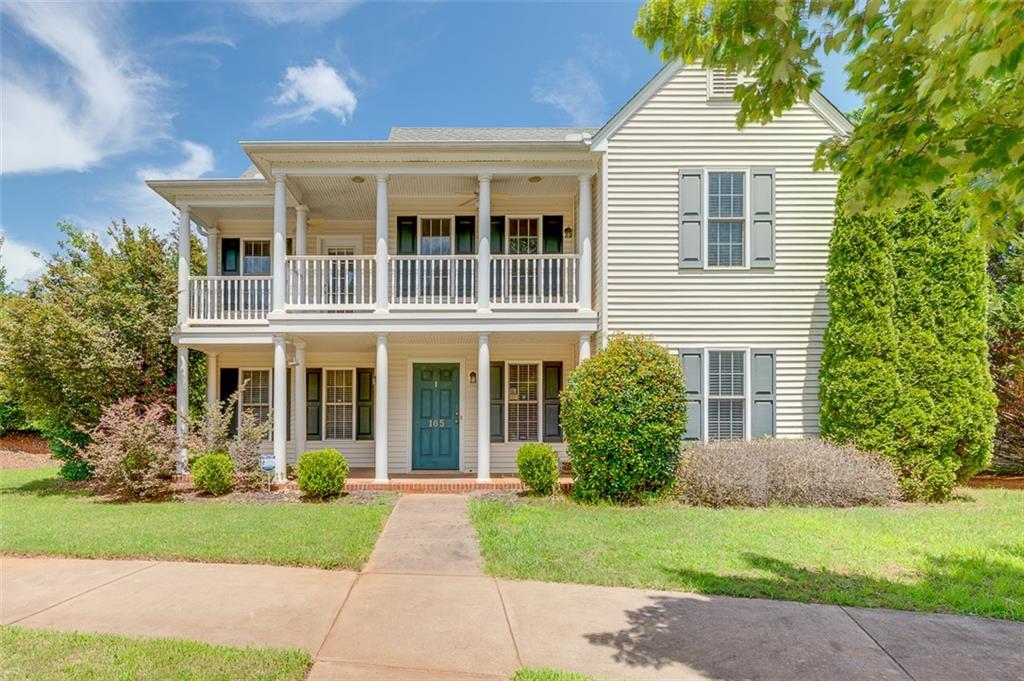
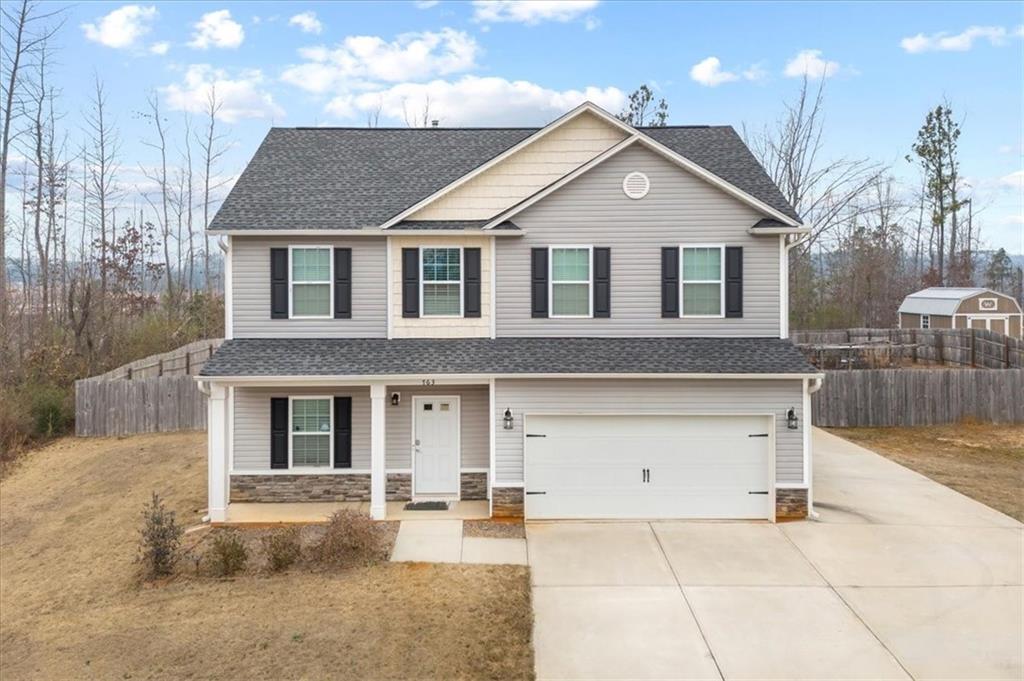
 MLS# 20271305
MLS# 20271305 