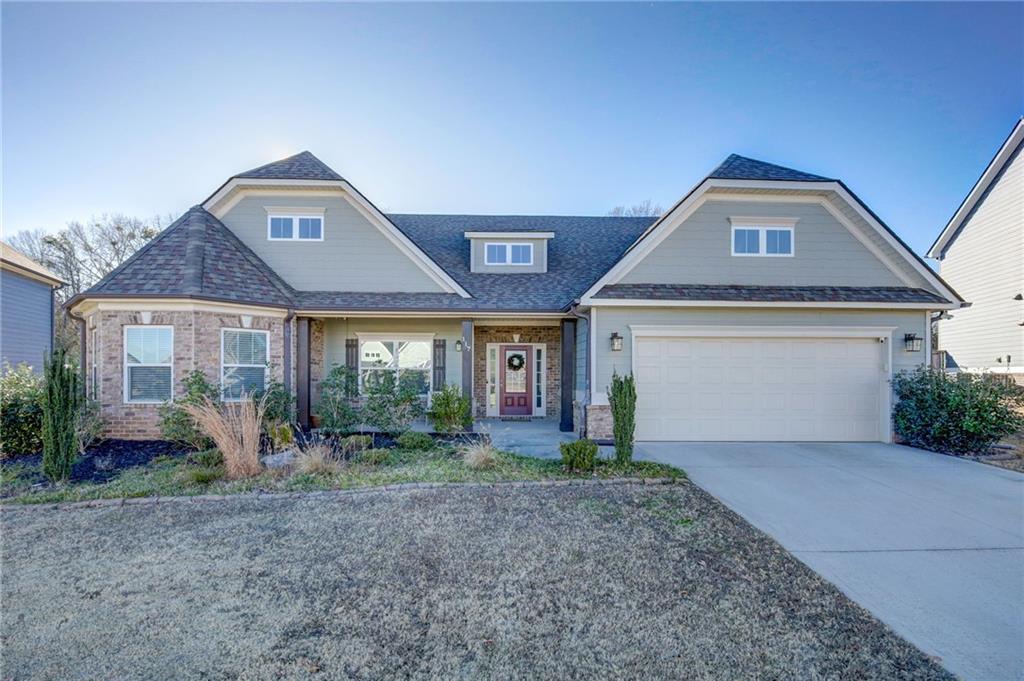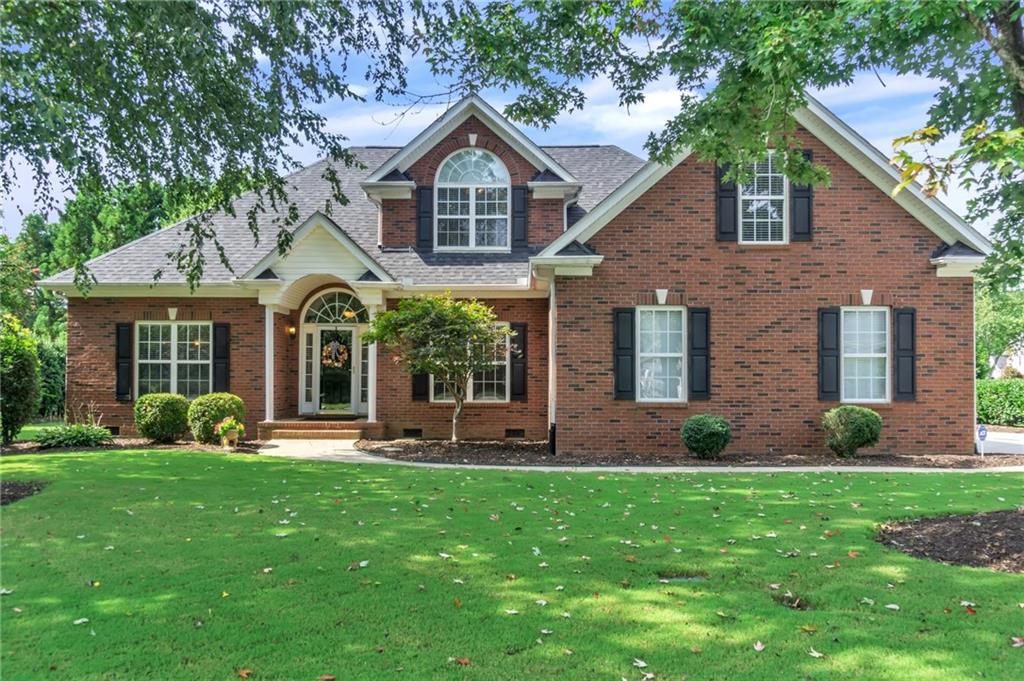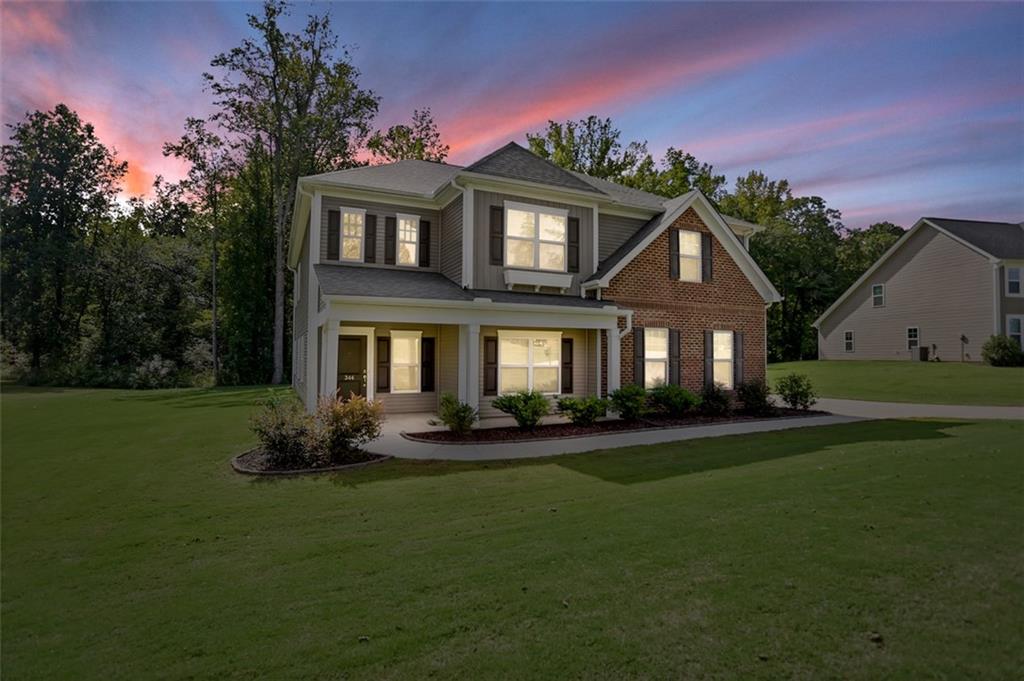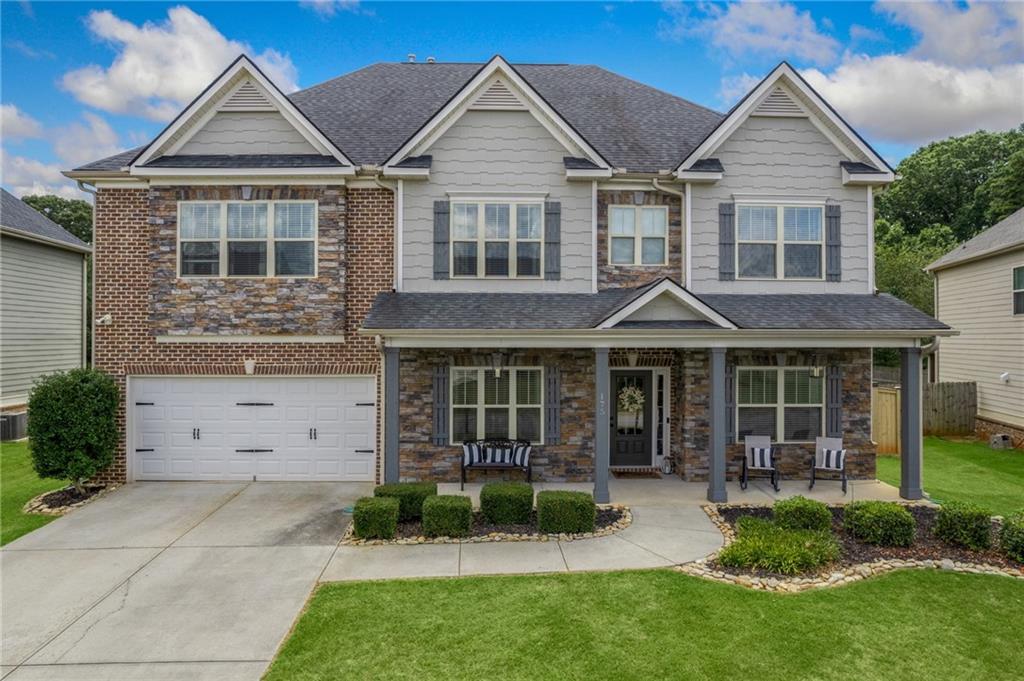105 Stanridge Court, Easley, SC 29640
MLS# 20203251
Easley, SC 29640
- 4Beds
- 3Full Baths
- 1Half Baths
- 6,107SqFt
- 2006Year Built
- 0.77Acres
- MLS# 20203251
- Residential
- Single Family
- Sold
- Approx Time on Market8 months, 28 days
- Area306-Pickens County,sc
- CountyPickens
- SubdivisionStanridge
Overview
SUMMER is here to truly enjoy all the amenities this FABULOUS home has to offer! Situated on Saluda Lake, this home is a dream come true! With over 6000 square feet, there is more than enough room to do whatever your heart desires! You have a study with french doors (being used as a nursery right now), formal dining room and huge great room on the main level that all flow nicely for entertaining and ease of every day life! THE KITCHEN! Your inner cook needs to look no further! It boasts BEAUTIFUL granite counter tops, gas stove top, wall oven, lots of cabinets for storage and a HUGE island complete with an extra sink, trash compactor and more storage! You have breath taking views of the lake from many rooms which include the main level Master suite with private deck access and an awesome master bath with heated floor! Also on the main level is another bedroom, full bath, half bath and ENORMOUS laundry room! Cleaning will be a breeze with your central vacuum system through the entire home! Upstairs you have a fantastic sized bonus room that will make the perfect theater room, man cave, hobby room or play room! The basement offers another living area, complete with 2nd kitchen, full bath with double sinks, 2 great sized bedrooms, laundry room and Living room! Step outside to your very own piece of heaven on the lake! You have a large deck and patio for lots of entertaining, beautiful landscaping, full sprinkler system with WiFi control, invisible dog fence and your own private covered dock! Saluda Lake has no horsepower restrictions, making it great for skiing, wake boarding and tubing, while still being only 15 minutes to downtown Greenville! Enjoy the water from your very own DOCKS! Two docks in place, one is new, covered & has a boat lift. This home is AMAZING and at this price...IT WON'T LAST LONG! Call today to schedule you private showing!
Sale Info
Listing Date: 05-24-2018
Sold Date: 02-22-2019
Aprox Days on Market:
8 month(s), 28 day(s)
Listing Sold:
5 Year(s), 1 month(s), 29 day(s) ago
Asking Price: $499,900
Selling Price: $485,000
Price Difference:
Reduced By $14,900
How Sold: $
Association Fees / Info
Hoa: Yes
Bathroom Info
Halfbaths: 1
Num of Baths In Basement: 1
Full Baths Main Level: 2
Fullbaths: 3
Bedroom Info
Bedrooms In Basement: 2
Num Bedrooms On Main Level: 2
Bedrooms: Four
Building Info
Style: Traditional
Basement: Ceilings - Smooth, Cooled, Daylight, Finished, Full, Garage, Heated, Inside Entrance, Walkout, Workshop, Yes
Foundations: Basement
Age Range: 11-20 Years
Roof: Architectural Shingles
Num Stories: One and a Half
Year Built: 2006
Exterior Features
Exterior Features: Deck, Driveway - Concrete, Glass Door, Patio, Porch-Front, Porch-Other, Tilt-Out Windows, Underground Irrigation, Vinyl Windows
Exterior Finish: Other, Stone
Financial
How Sold: Conventional
Gas Co: Blossman
Sold Price: $485,000
Transfer Fee: No
Original Price: $575,000
Price Per Acre: $64,922
Garage / Parking
Storage Space: Basement, Garage
Garage Capacity: 3
Garage Type: Attached Garage
Garage Capacity Range: Three
Interior Features
Interior Features: Blinds, Category 5 Wiring, Ceilings-Smooth, Central Vacuum, Countertops-Granite, Dryer Connection-Gas, Electric Garage Door, Fireplace - Multiple, Jetted Tub, Smoke Detector, Some 9' Ceilings, Surround Sound Wiring, Walk-In Closet, Walk-In Shower
Appliances: Cooktop - Gas, Dishwasher, Disposal, Microwave - Built in, Trash Compactor, Wall Oven, Water Heater - Tankless
Floors: Carpet, Ceramic Tile, Hardwood
Lot Info
Lot Description: Gentle Slope, Waterfront, Private Lake, Shade Trees, Water Access, Water View
Acres: 0.77
Acreage Range: .50 to .99
Marina Info
Dock Features: Covered, Lift, Power
Misc
Other Rooms Info
Beds: 4
Master Suite Features: Double Sink, Full Bath, Master on Main Level, Shower - Separate, Tub - Jetted, Walk-In Closet, Other - See remarks
Property Info
Inside Subdivision: 1
Type Listing: Exclusive Right
Room Info
Specialty Rooms: 2nd Kitchen, Bonus Room, Breakfast Area, Formal Living Room, In-Law Suite, Laundry Room, Office/Study, Sun Room, Workshop
Room Count: 8
Sale / Lease Info
Sold Date: 2019-02-22T00:00:00
Ratio Close Price By List Price: $0.97
Sale Rent: For Sale
Sold Type: Other
Sqft Info
Basement Unfinished Sq Ft: 1500
Basement Finished Sq Ft: 2398
Sold Approximate Sqft: 6,592
Sqft Range: 6000 And Above
Sqft: 6,107
Tax Info
Tax Year: 2017
County Taxes: 1768
Tax Rate: 4%
Unit Info
Utilities / Hvac
Utilities On Site: Electric, Holding Tank, Propane Gas, Public Water, Septic
Electricity Co: Easley Com
Heating System: Electricity, Forced Air, More Than One Type, Multizoned, Propane Gas
Cool System: Central Forced, Multi-Zoned
High Speed Internet: Yes
Water Co: Easley Com
Water Sewer: Septic Tank
Waterfront / Water
Lake: Other
Lake Front: Yes
Lake Features: Dock in Place with Lift
Water: Public Water
Courtesy of Dustin Kennedy & Associates of Impact Realty Group

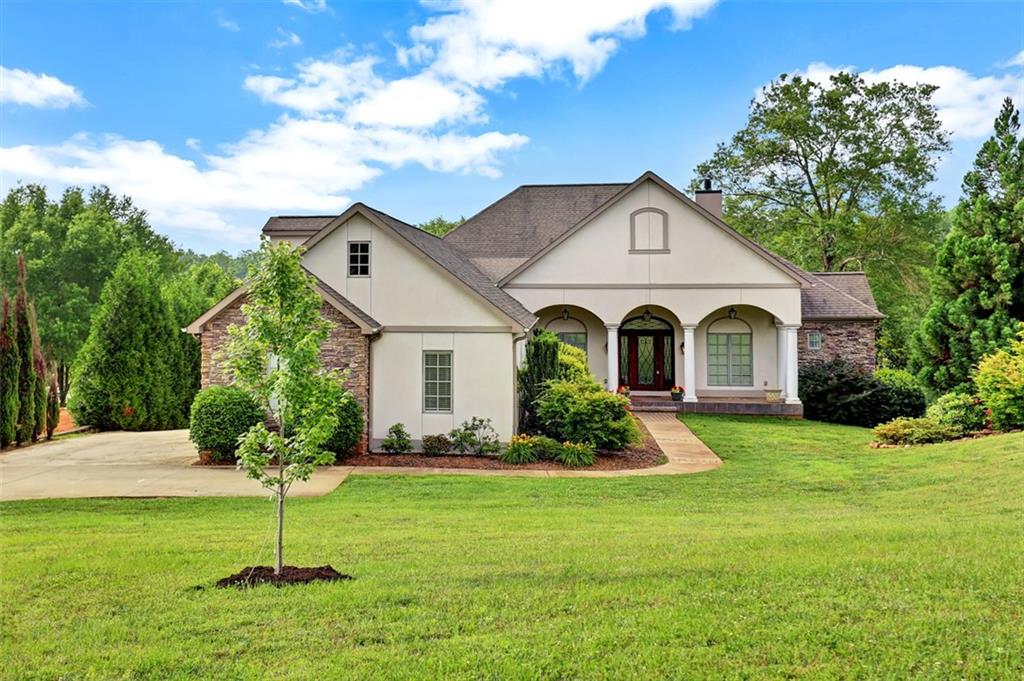
 MLS# 20271244
MLS# 20271244 