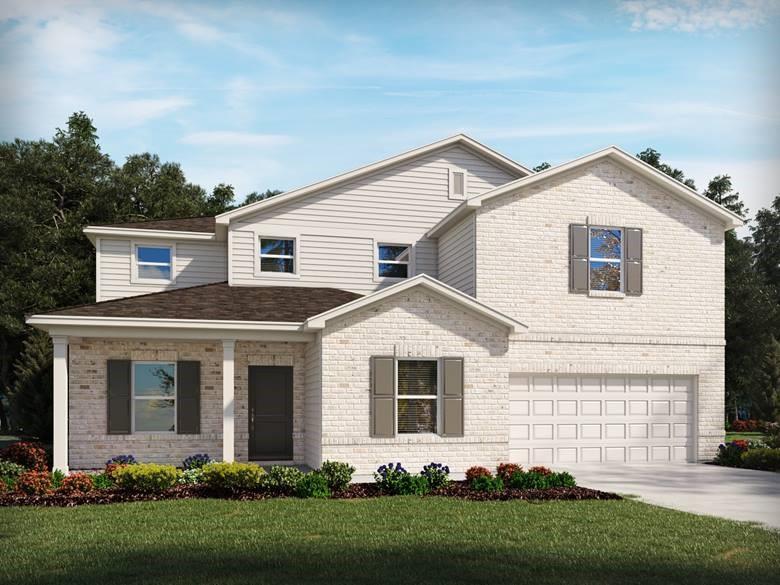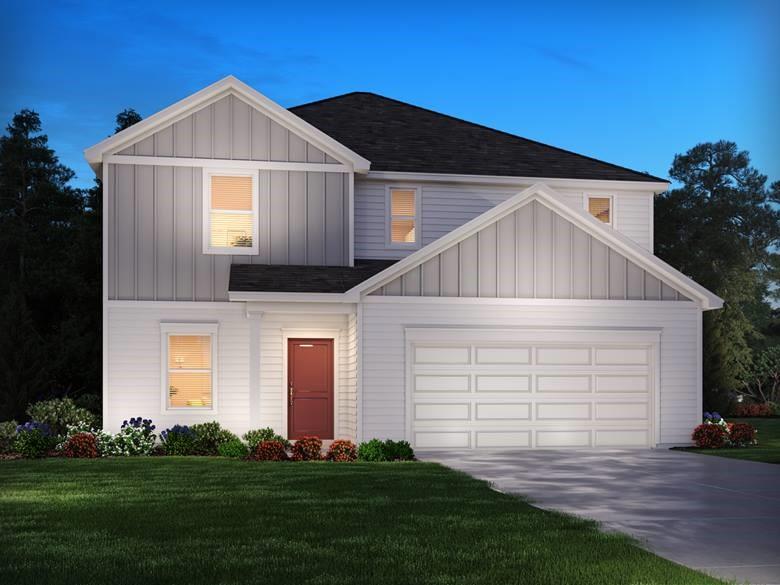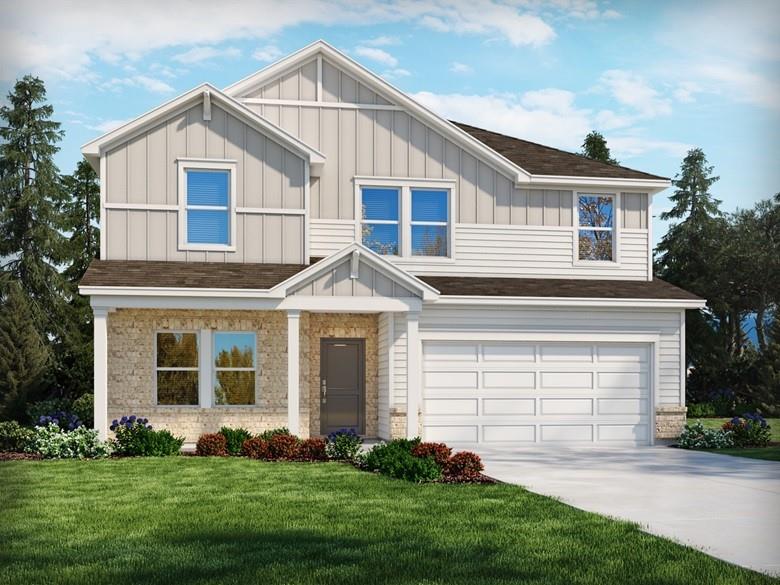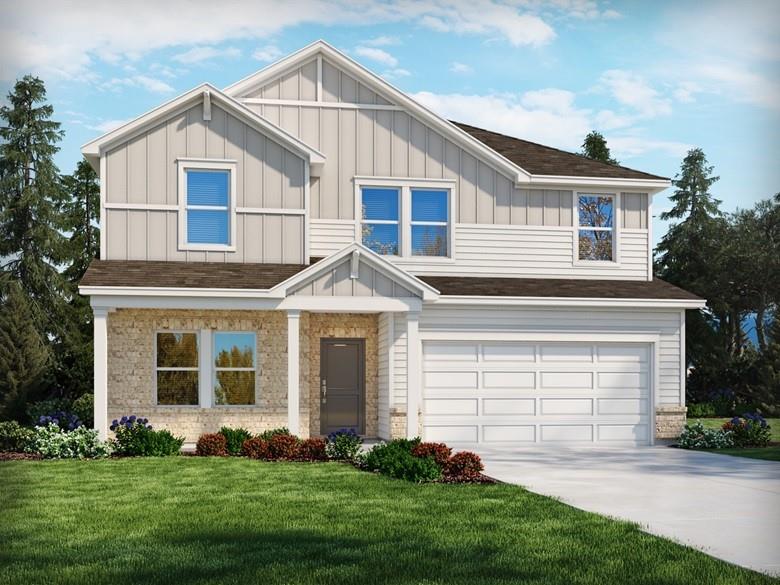105 Selden Way, Fountain Inn, SC 29644
MLS# 20232016
Fountain Inn, SC 29644
- 4Beds
- 2Full Baths
- 1Half Baths
- 3,566SqFt
- 2006Year Built
- 0.84Acres
- MLS# 20232016
- Residential
- Single Family
- Sold
- Approx Time on Market4 months, 3 days
- Area404-Greenville County,sc
- CountyGreenville
- SubdivisionSouthbrook
Overview
Home Sweet Home! This is what you will be thinking the moment you pull up in front of this beautiful home. The red brick gives this traditional home a stately feel with its wide steps leading to the front door. A soaring two-story foyer, so full of light, welcomes you through the door. Here you will find a formal dining room featuring lots of moldings and new carpet, a space you will enjoy those special holiday meals and Sunday dinners with the family. Also off of the foyer is a formal living room with columns framing the doorway and new carpet. Think piano room, sitting room or maybe a homeschool classroom? Two sets of stairs guide you to the spacious upstairs, where all of the bedrooms are located as well as two full baths. Each of the bedrooms are a great size with ceiling fans and new carpet as well as nice sized closets. Heading down the open hallway, overlooking the family room, are the master bedroom and an additional 4th bedroom. If you have been searching for a home with a master bedroom retreat...this is the one! This room is enormous, measuring 20 x 21 with trey ceiling, ceiling fan and hardwood flooring. The master en-suite bath is also quite large with his/hers closets, each with attic space entry for additional storage. Stepping down into the bathroom is a shower, his/hers sinks and large spa-like raised soaking tub! A place to go and relax away the day. Back downstairs, there is an office with glass paned french doors and new carpet, offering that perfect workspace needed these days at home. The open concept family room and eat-in kitchen offers up so much space for your family to gather while cooking, eating or watching a movie. Family room has a two-story beautiful gas fireplace and hardwood flooring. Kitchen is very open and boasts newly painted white cabinets, lots of counter space and a large walk-in pantry. Ladies, you will love the oversized laundry room that is situated right off of the kitchen with a large closet to store cleaning supplies. Lastly, there is the cheerful sunroom with soaring ceiling and a wall full of windows overlooking the massive backyard. This over 3/4 acre lot gives you all the space needed for kids and pets to run in the fenced yard. Men, we do not want to forget about you...there is a huge 39 x 24 workshop with power situated at the back of the lot just for you! Come see this beautiful pool community and you will fall in love. Bonus, no home will be built across from this property and the pool is so close, its like having your own pool just without the upkeep! New paint throughout inside and outside of home, new carpet in all rooms, HVAC unit new in 2018. So close to Greenville and Simpsonville for shopping and entertainment. You cannot go wrong here! Hurry so you do not miss your chance to snag this one.
Sale Info
Listing Date: 09-18-2020
Sold Date: 01-22-2021
Aprox Days on Market:
4 month(s), 3 day(s)
Listing Sold:
3 Year(s), 2 month(s), 29 day(s) ago
Asking Price: $382,500
Selling Price: $370,000
Price Difference:
Reduced By $12,500
How Sold: $
Association Fees / Info
Hoa Fees: 500
Hoa Fee Includes: Pool, Street Lights, Trash Service
Hoa: Yes
Community Amenities: Common Area, Pool
Hoa Mandatory: 1
Bathroom Info
Halfbaths: 1
Fullbaths: 2
Bedroom Info
Bedrooms: Four
Building Info
Style: Traditional
Basement: No/Not Applicable
Builder: Ryan Homes
Foundations: Crawl Space
Age Range: 11-20 Years
Roof: Composition Shingles
Num Stories: Two
Year Built: 2006
Exterior Features
Exterior Features: Deck, Driveway - Concrete, Fenced Yard, Glass Door, Porch-Front, Satellite Dish, Vinyl Windows
Exterior Finish: Brick, Vinyl Siding
Financial
How Sold: Conventional
Gas Co: Ft Inn Gas
Sold Price: $370,000
Transfer Fee: Unknown
Original Price: $410,000
Price Per Acre: $45,535
Garage / Parking
Storage Space: Floored Attic, Garage, Outbuildings
Garage Capacity: 2
Garage Type: Attached Garage
Garage Capacity Range: Two
Interior Features
Interior Features: 2-Story Foyer, Attic Stairs-Disappearing, Blinds, Cathdrl/Raised Ceilings, Ceiling Fan, Ceilings-Smooth, Connection - Dishwasher, Connection - Washer, Countertops-Laminate, Dryer Connection-Electric, Electric Garage Door, Fireplace, Fireplace-Gas Connection, French Doors, Gas Logs, Some 9' Ceilings, Tray Ceilings, Walk-In Closet, Washer Connection
Appliances: Cooktop - Smooth, Dishwasher, Disposal, Microwave - Built in, Range/Oven-Electric, Refrigerator, Water Heater - Gas
Floors: Carpet, Hardwood, Vinyl
Lot Info
Lot: 7
Lot Description: Gentle Slope, Shade Trees, Sidewalks, Wooded
Acres: 0.84
Acreage Range: .50 to .99
Marina Info
Misc
Other Rooms Info
Beds: 4
Master Suite Features: Double Sink, Full Bath, Master on Second Level, Shower - Separate, Tub - Garden, Tub - Separate, Walk-In Closet
Property Info
Conditional Date: 2020-12-11T00:00:00
Inside Subdivision: 1
Type Listing: Exclusive Right
Room Info
Specialty Rooms: Breakfast Area, Formal Dining Room, Formal Living Room, Laundry Room, Office/Study, Sun Room, Workshop
Room Count: 13
Sale / Lease Info
Sold Date: 2021-01-22T00:00:00
Ratio Close Price By List Price: $0.97
Sale Rent: For Sale
Sold Type: Co-Op Sale
Sqft Info
Sold Appr Above Grade Sqft: 3,566
Sold Approximate Sqft: 3,566
Sqft Range: 3500-3749
Sqft: 3,566
Tax Info
Tax Year: 2019
County Taxes: 1891.00
Tax Rate: 4%
Unit Info
Utilities / Hvac
Utilities On Site: Cable, Electric, Natural Gas, Public Water, Septic, Underground Utilities
Electricity Co: Duke
Heating System: Central Gas, Forced Air
Electricity: Electric company/co-op
Cool System: Central Electric, Central Forced
High Speed Internet: ,No,
Water Co: Gville Water
Water Sewer: Septic Tank
Waterfront / Water
Lake Front: No
Lake Features: Not Applicable
Water: Public Water
Courtesy of Michelle Latshaw of Western Upstate Kw

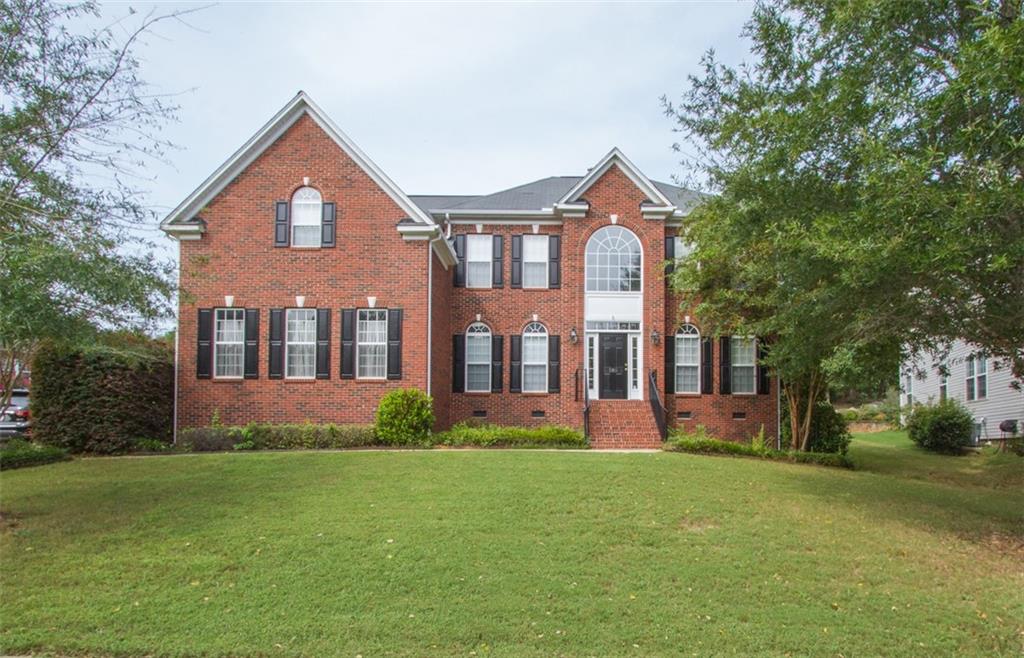
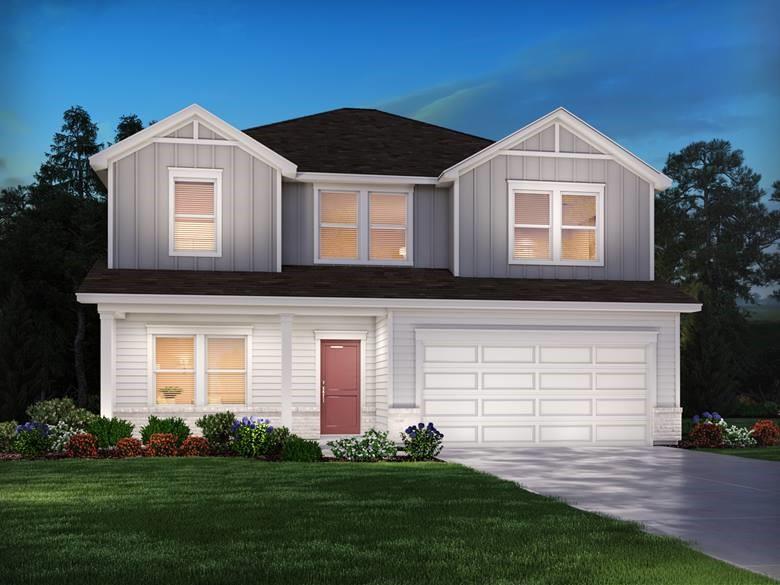
 MLS# 20270028
MLS# 20270028 