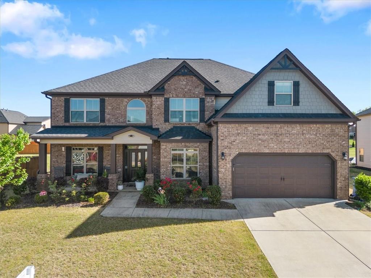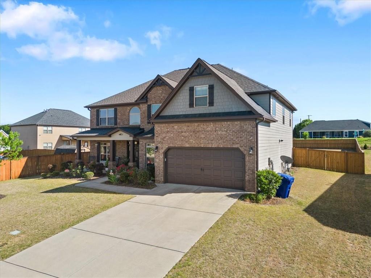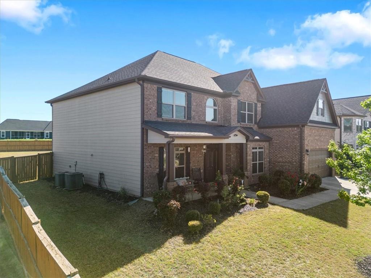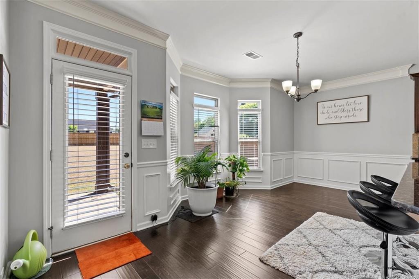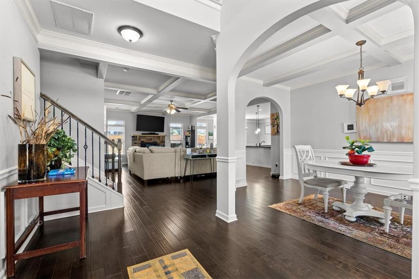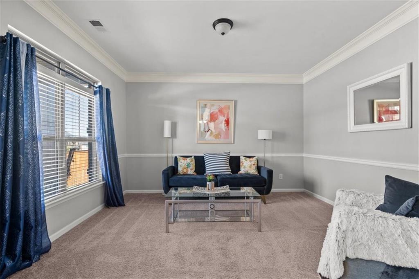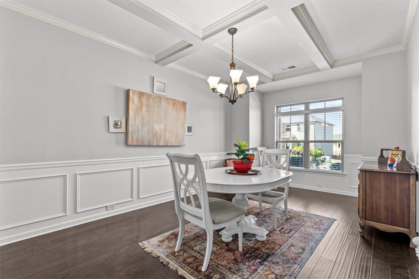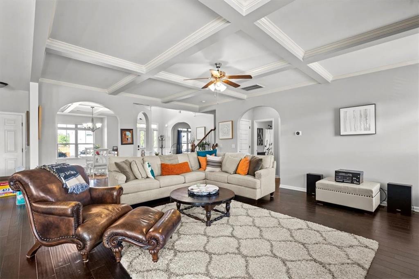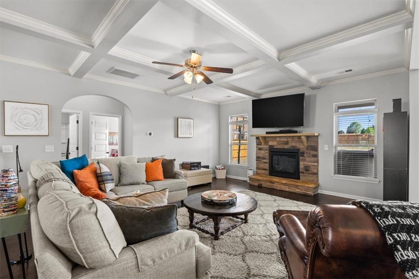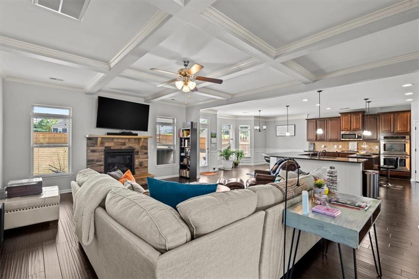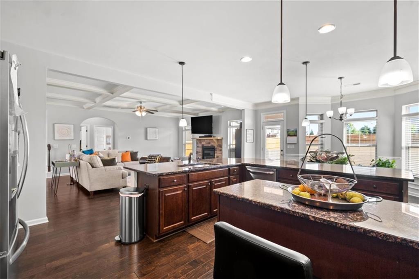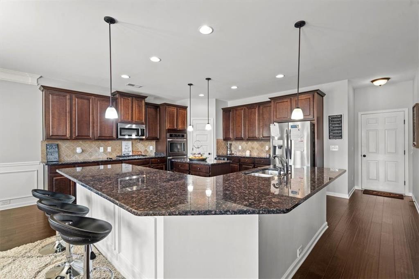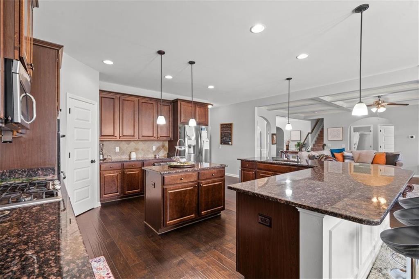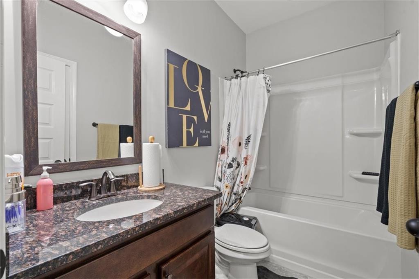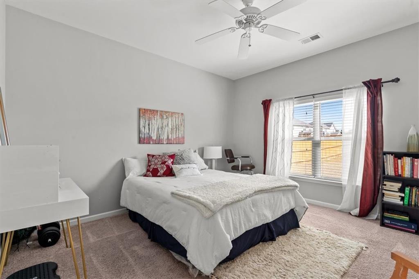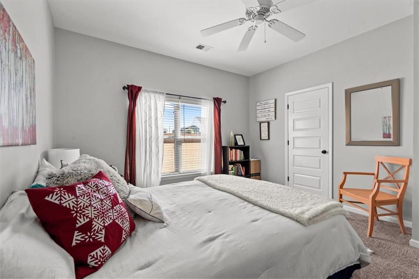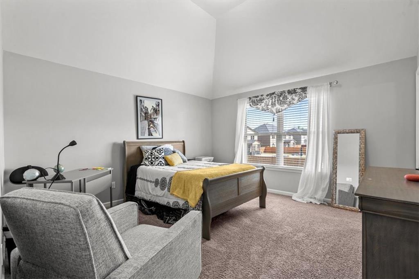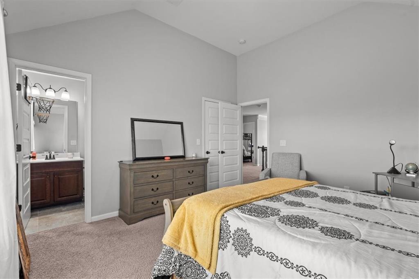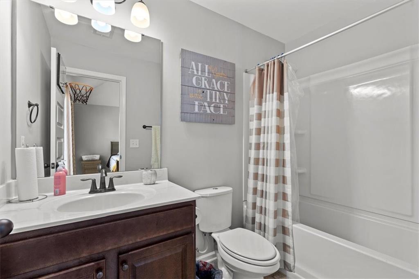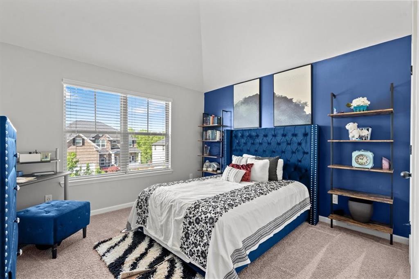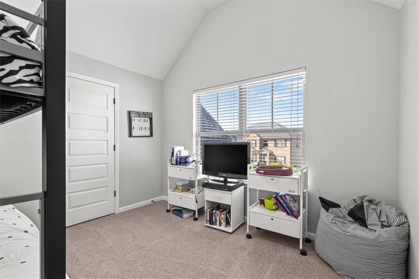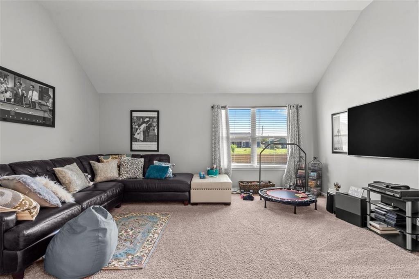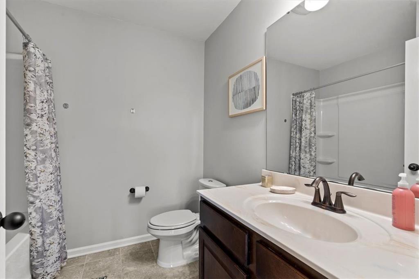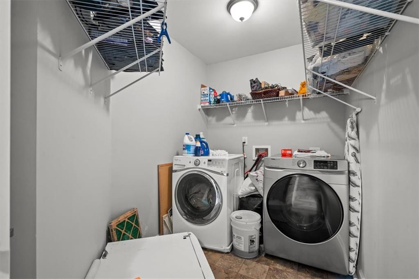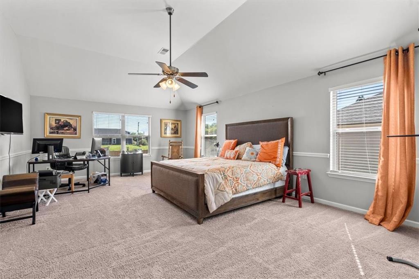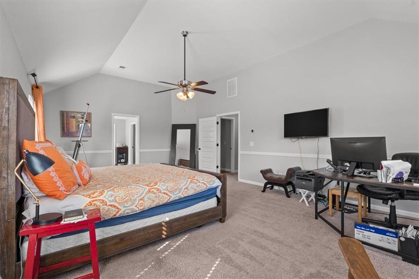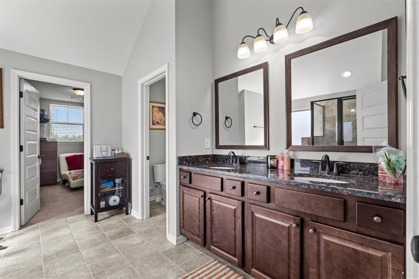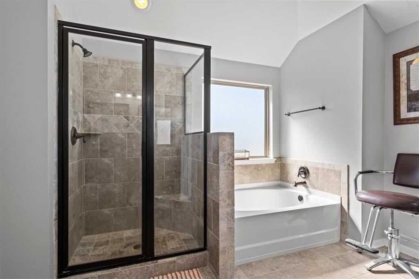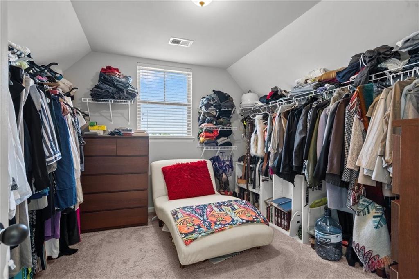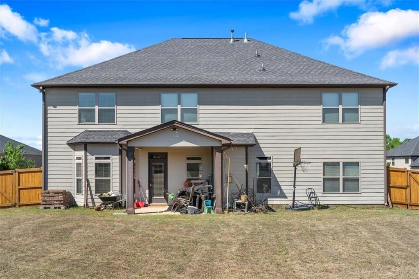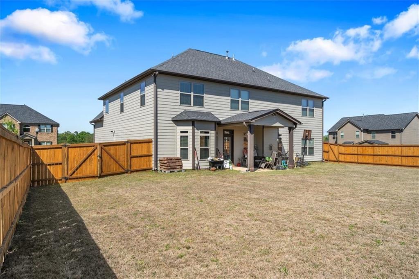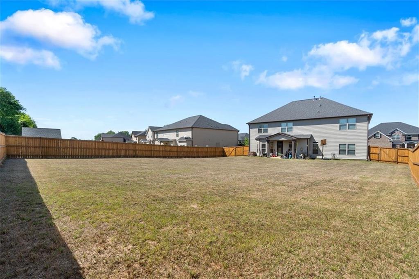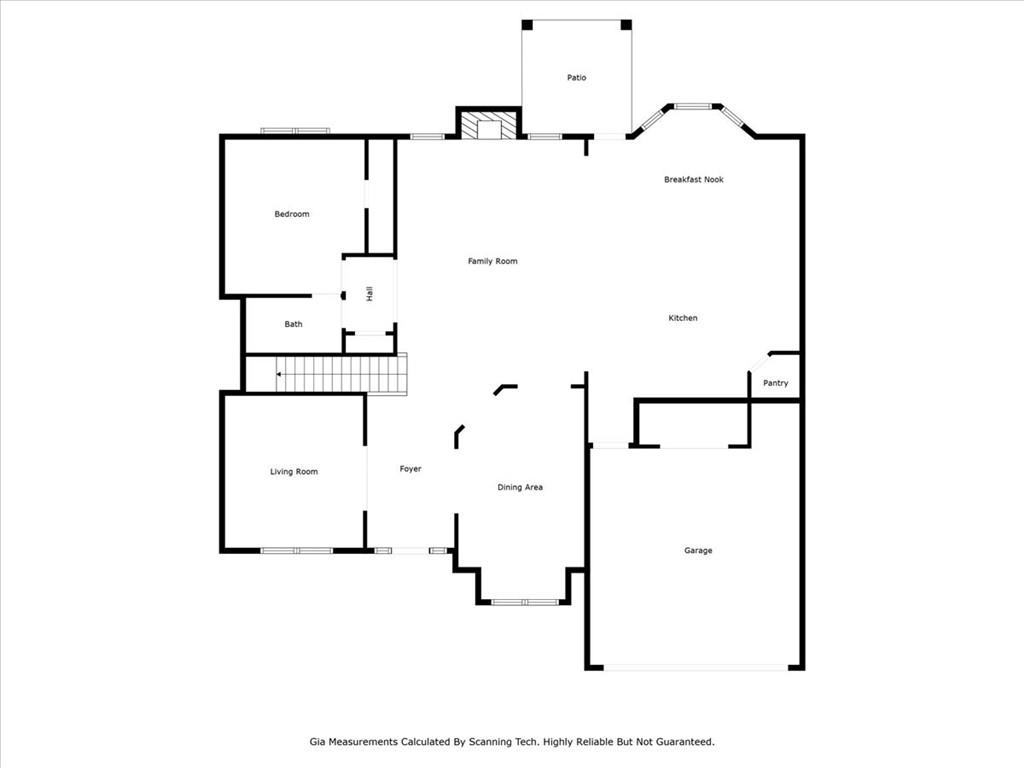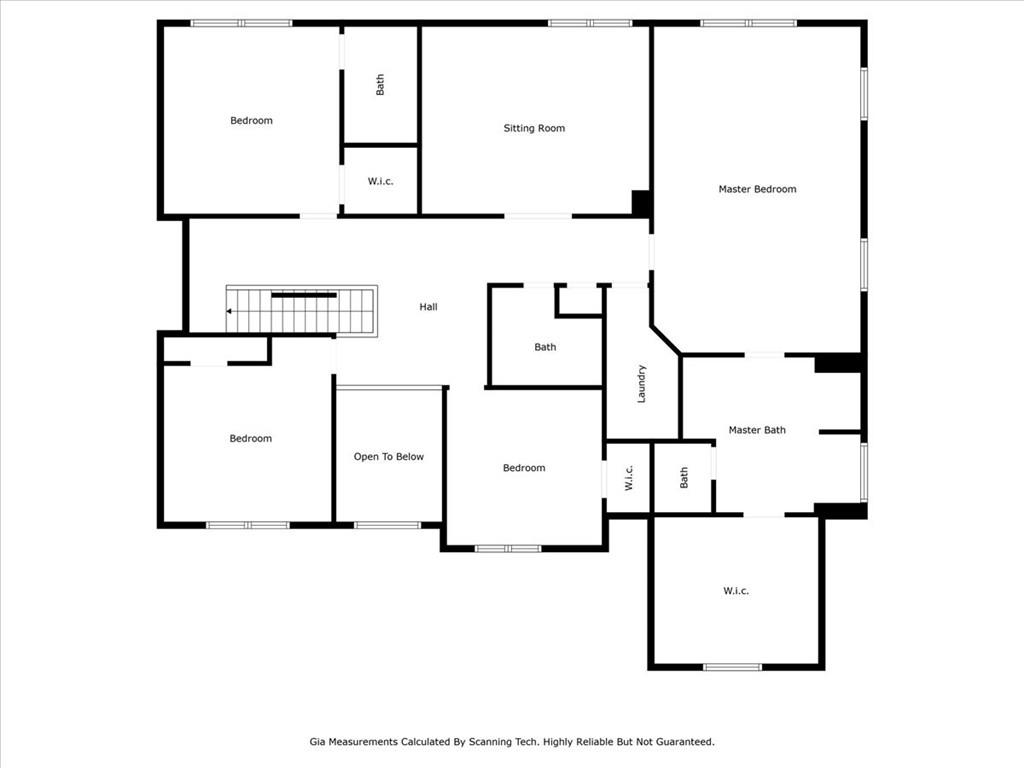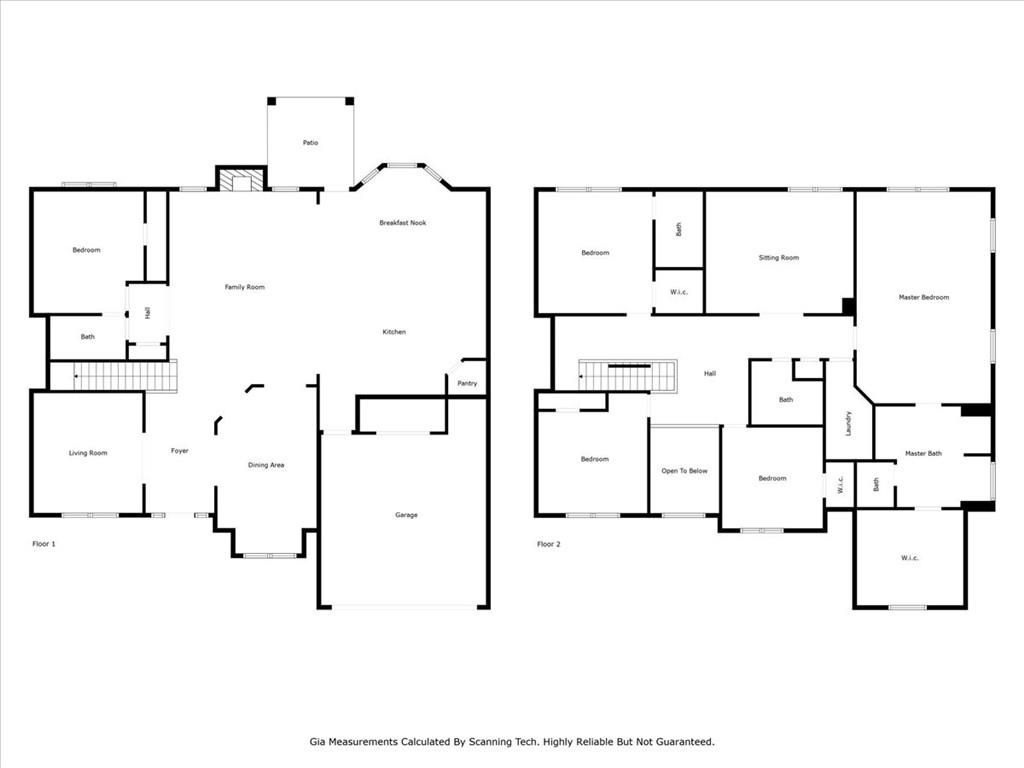105 Longfield Lane, Woodruff, SC 29388
MLS# 20273901
Woodruff, SC 29388
- 5Beds
- 4Full Baths
- N/AHalf Baths
- 3,805SqFt
- 2017Year Built
- 0.33Acres
- MLS# 20273901
- Residential
- Single Family
- Pending
- Approx Time on Market13 days
- Area560-Spartanburg County,sc
- CountySpartanburg
- SubdivisionOther
Overview
Size, Space and Location!! Aggressively priced in the District 5 School District this Mammoth 5 Bed/4 Bath Two-Story Craftsman Style Home is ready for you to claim as your own! Now that we have your attention you can stop by and view all the little details that make this house perfect for your next home! Quietly situated on a cul-de-sac street this 2 car garage house sits on a large, level and fully fenced-in lot! The beautiful craftsman style columns, palladium window and fine architectural trim details help make the exterior brick facade sizzle! Once you enter the home the real surprises begin! Sprawling spaces, stone fireplace, hand scraped hardwood floors, open floor plan and stately coffered ceilings will catch your attention. But, don't stop there! The pendant lights hanging gracefully above your gorgeous granite countertops in your oversized kitchen will make you fall in love with this home. Stainless steel appliances and an abundance of cabinet space will let you stock up with goods and goodies as you imagine the next party you host or perhaps a an amazing family dining adventure! This one detail may be exactly what you're looking for: A full sized bedroom on the Main Floor along with a full bathroom! If an in-law suite is needed or a master on the main this plan may be just right for you! But, don't stop there - get upstairs! An additional 4 bedrooms including the true Master Suite are waiting for you. Vaulted ceilings and a huge master bathroom with a separate tub, tiled shower, double sink vanity, linen closet and walk-in closet make this a perfect place for you to start and end your day. The other 3 oversized bedrooms each have their own walk in closets and if that's not enough lose yourself in the huge media/bonus room. Size, Space and Location! Find it all here as you explore the Reidville area and this convenient location with a short drive to both the cities of Greenville and Spartanburg!! This one will help you put ink on the offer!
Association Fees / Info
Hoa Fees: 600.00
Hoa: Yes
Community Amenities: Common Area
Hoa Mandatory: 1
Bathroom Info
Full Baths Main Level: 1
Fullbaths: 4
Bedroom Info
Num Bedrooms On Main Level: 1
Bedrooms: Five
Building Info
Style: Craftsman
Basement: No/Not Applicable
Foundations: Slab
Age Range: 6-10 Years
Roof: Architectural Shingles
Num Stories: Two
Year Built: 2017
Exterior Features
Exterior Features: Patio, Porch-Front
Exterior Finish: Brick, Masonite Siding, Stone
Financial
Gas Co: Piedmont
Transfer Fee: Unknown
Original Price: $544,900
Price Per Acre: $16,512
Garage / Parking
Storage Space: Garage
Garage Capacity: 2
Garage Type: Attached Garage
Garage Capacity Range: Two
Interior Features
Interior Features: 2-Story Foyer, Cathdrl/Raised Ceilings, Ceiling Fan, Ceilings-Smooth, Countertops-Granite, Garden Tub, Smoke Detector, Some 9' Ceilings, Tray Ceilings, Walk-In Closet
Appliances: Cooktop - Gas, Dishwasher, Disposal, Double Ovens, Microwave - Built in, Range/Oven-Electric, Refrigerator
Floors: Wood
Lot Info
Lot Description: Level, Underground Utilities
Acres: 0.33
Acreage Range: .25 to .49
Marina Info
Misc
Other Rooms Info
Beds: 5
Master Suite Features: Double Sink, Full Bath, Master on Second Level, Shower - Separate, Tub - Garden, Tub - Separate, Walk-In Closet
Property Info
Inside Subdivision: 1
Type Listing: Exclusive Right
Room Info
Specialty Rooms: Bonus Room, Laundry Room, Loft
Room Count: 11
Sale / Lease Info
Sale Rent: For Sale
Sqft Info
Sqft Range: 3750-3999
Sqft: 3,805
Tax Info
Tax Year: 2023
County Taxes: 2456.00
Tax Rate: 4%
Unit Info
Utilities / Hvac
Utilities On Site: Electric, Public Sewer, Underground Utilities
Electricity Co: Duke
Heating System: Natural Gas
Electricity: Electric company/co-op
Cool System: Central Forced
High Speed Internet: ,No,
Water Co: CPW
Water Sewer: Public Sewer
Waterfront / Water
Lake Front: No
Lake Features: Not Applicable
Water: Public Water
Courtesy of Preston Inglee of Century 21 Blackwell & Co

