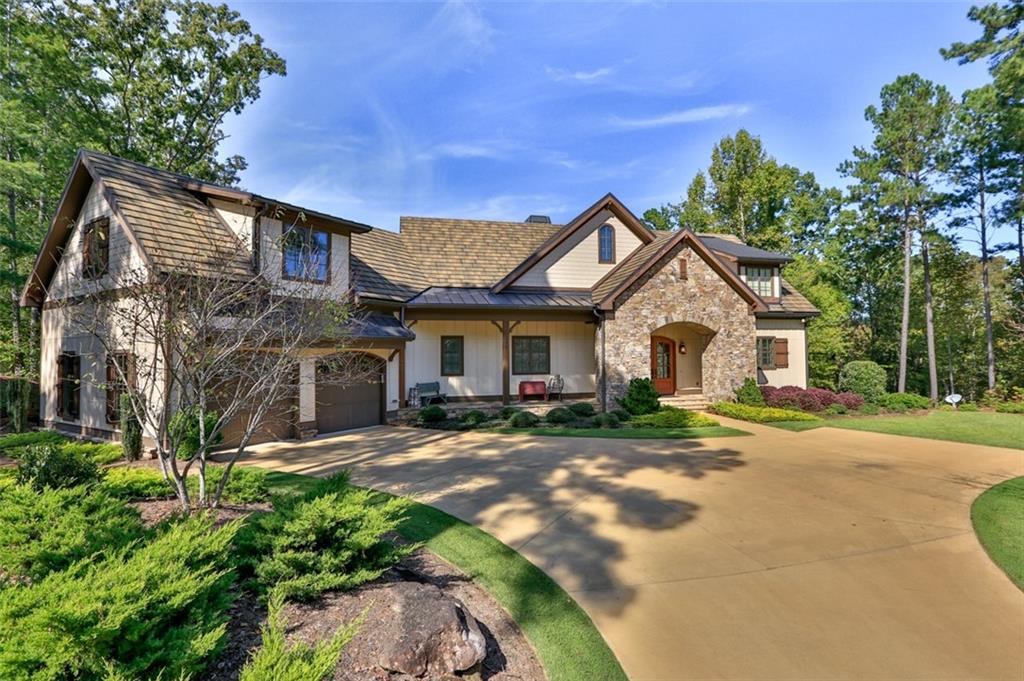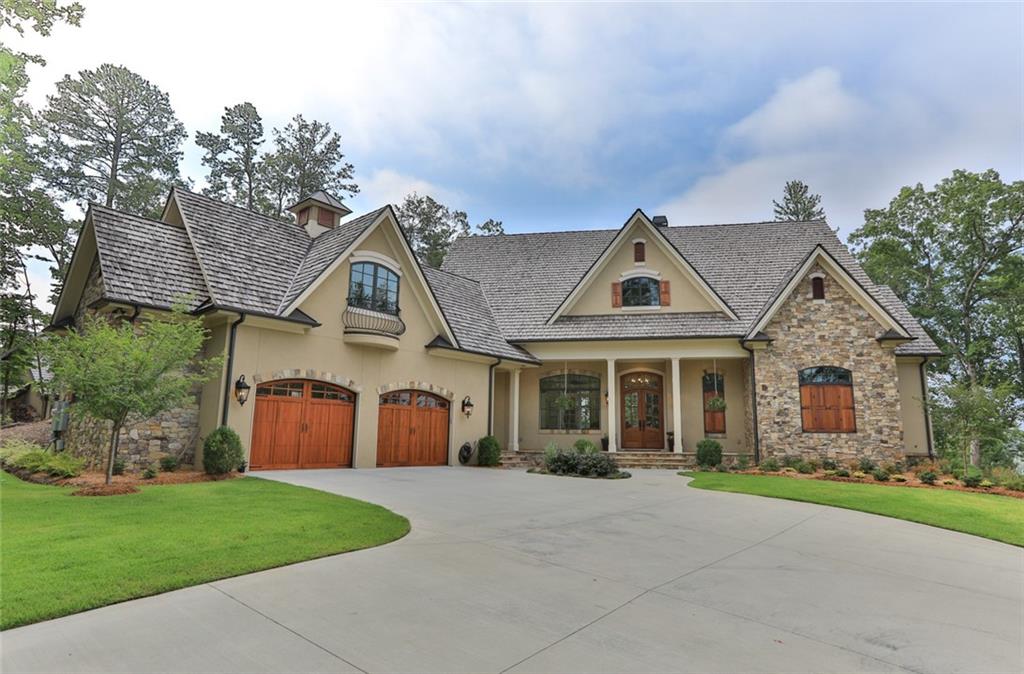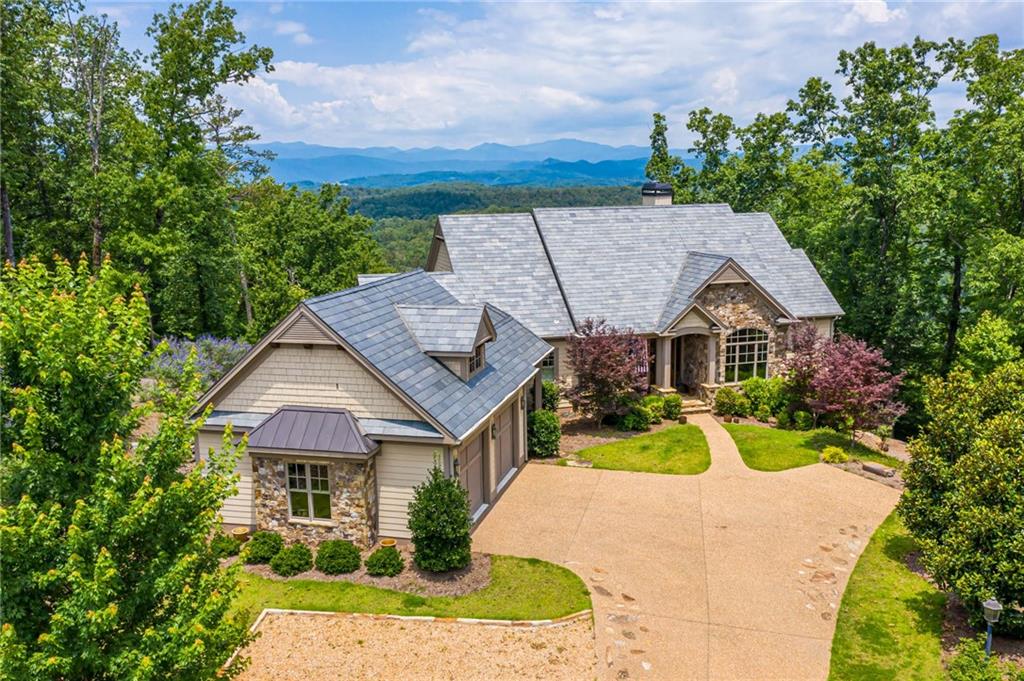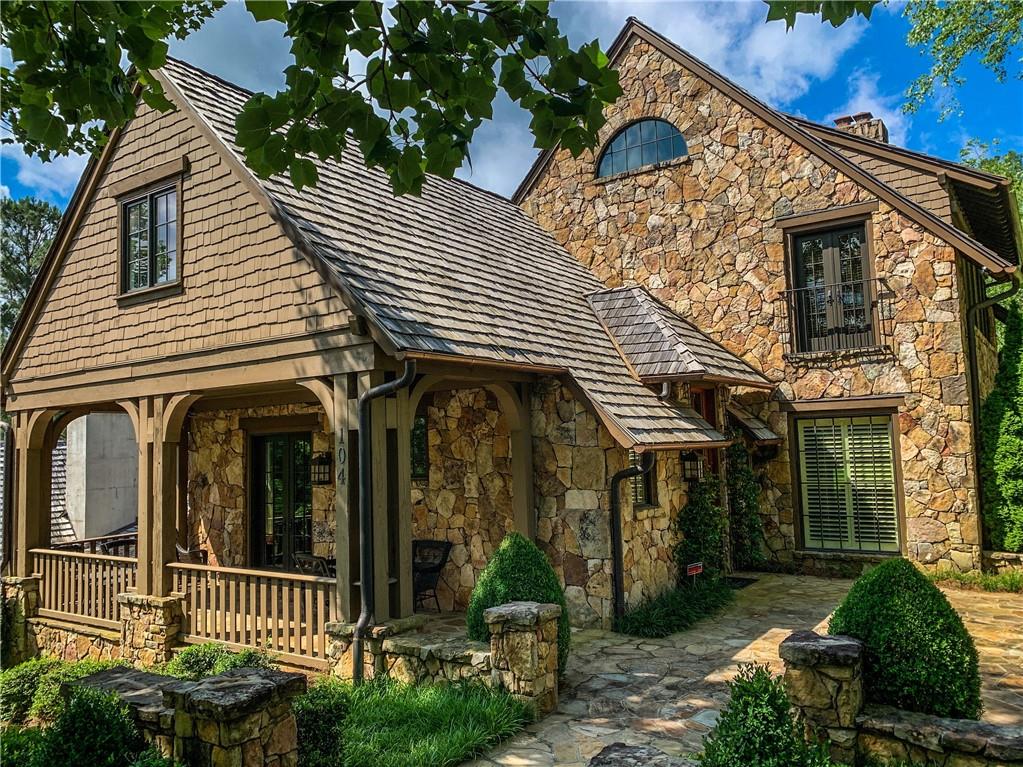105 Club Cove Way, Sunset, SC 29685
MLS# 20222273
Sunset, SC 29685
- 4Beds
- 4Full Baths
- 1Half Baths
- 3,298SqFt
- 2020Year Built
- 0.74Acres
- MLS# 20222273
- Residential
- Single Family
- Sold
- Approx Time on Market1 year, 2 months, 16 days
- Area301-Pickens County,sc
- CountyPickens
- SubdivisionCliffs At Keowee Vineyards
Overview
Imagine waking up to one of the spectacular golf course views in The Cliffs at Keowee Vineyards. From this to-be constructed 3,300 sq ft home, you will soak in the entire 4th fairway which includes the vineyards, Lake Keowee, and the mountains - it will take your breath away. You could not have a golf course home any closer unless it was on the course! The vaulted ceilings start at the front porch and proceed through the foyer and the great room, culminating at the vaulted rear patio overlooking the tee box from about 35 feet away. Granite countertops, Kohler and Moen plumbing and bath fixtures, recessed ceilings, crown mouldings, side entry garage, beautiful stone retaining walls, natural stone on the exterior - everything you expect from an Arthur Rutenburg Signature home. This 4 bedroom, 4 bath two-story home accentuates the beauty of the lot. Almost every room has huge windows which open up to the beautiful vista. Shake siding has been added to the top level of the rear and sides of the home, window sizes on the rear facing bedrooms have been vastly enlarged, and the approved colors for the exterior of the home are now reflected in the rendering. Plus, you still have the option at this stage to pick your interior colors, finishings, landscaping, and many other features of your home. The home is being offered with an Arthur Rutenburg Gold Standard Closing and a 10 year limited warranty. Once you visit the homesite and take in the views in person, you will know that you have found your home at The Cliffs at Keowee Vineyards. Some amenities of The Cliffs at Keowee Vineyards are only available via membership that can be purchased separately, which includes access to all seven Cliffs communities. You are only 5 minutes to the Vineyards Clubhouse, 5 minutes to the Vineyards Marina, 5 minutes to the Equestrian Center. The price of this home is being reduced to reflect the improved financing now that the initial financial crush of COVID-19 is abating. Do not wait for this home to be completed, as the build contract is assumable and you will be able to choose all your finishings and any add-ons you might desire. This is your opportunity to be in your new home by late spring 2021 and enjoy everything The Cliffs at Keowee Vineyards has to offer for generations to come. OWNER IS A LICENSED SC REALTOR.
Sale Info
Listing Date: 10-21-2019
Sold Date: 01-07-2021
Aprox Days on Market:
1 Year(s), 2 month(s), 16 day(s)
Listing Sold:
3 Year(s), 3 month(s), 19 day(s) ago
Asking Price: $1,195,000
Selling Price: $185,000
Price Difference:
Reduced By $1,010,000
How Sold: $
Association Fees / Info
Hoa Fees: 1650
Hoa Fee Includes: Common Utilities, Security
Hoa: Yes
Community Amenities: Boat Ramp, Clubhouse, Common Area, Dock, Fitness Facilities, Gate Staffed, Gated Community, Golf Course, Patrolled, Pets Allowed, Playground, Pool, Stables, Tennis, Walking Trail, Water Access
Hoa Mandatory: 1
Bathroom Info
Halfbaths: 1
Full Baths Main Level: 3
Fullbaths: 4
Bedroom Info
Num Bedrooms On Main Level: 3
Bedrooms: Four
Building Info
Style: Craftsman
Basement: No/Not Applicable
Builder: Arthur Rutenberg
Foundations: Slab
Age Range: To Be Built
Roof: Composition Shingles
Num Stories: Two
Year Built: 2020
Exterior Features
Exterior Features: Porch-Front, Porch-Other, Wood Windows
Exterior Finish: Other
Financial
How Sold: Cash
Gas Co: Propane
Sold Price: $185,000
Transfer Fee: No
Original Price: $995,000
Price Per Acre: $16,148
Garage / Parking
Storage Space: Floored Attic
Garage Capacity: 2
Garage Type: Attached Garage
Garage Capacity Range: Two
Interior Features
Interior Features: Alarm System-Owned, Cable TV Available, Category 5 Wiring, Cathdrl/Raised Ceilings, Ceiling Fan, Connection - Dishwasher, Connection - Ice Maker, Connection - Washer, Countertops-Granite, Dryer Connection-Electric, Electric Garage Door, Fireplace
Appliances: Cooktop - Gas, Dishwasher, Disposal, Dryer, Microwave - Built in, Range/Oven-Electric, Washer, Water Heater - Tankless
Floors: Carpet, Hardwood
Lot Info
Lot: CT18 CKV
Lot Description: On Golf Course, Trees - Mixed, Mountain View, Shade Trees, Underground Utilities, Water View, Wooded
Acres: 0.74
Acreage Range: .50 to .99
Marina Info
Misc
Other Rooms Info
Beds: 4
Master Suite Features: Double Sink, Full Bath, Master on Main Level, Shower - Separate, Tub - Separate, Walk-In Closet
Property Info
Conditional Date: 2020-11-25T00:00:00
Inside Subdivision: 1
Type Listing: Exclusive Right
Room Info
Specialty Rooms: Bonus Room, Breakfast Area, Formal Dining Room, Laundry Room, Office/Study
Room Count: 10
Sale / Lease Info
Sold Date: 2021-01-07T00:00:00
Ratio Close Price By List Price: $0.15
Sale Rent: For Sale
Sold Type: Other
Sqft Info
Sqft Range: 3250-3499
Sqft: 3,298
Tax Info
Unit Info
Utilities / Hvac
Utilities On Site: Cable, Electric, Propane Gas, Septic, Telephone, Underground Utilities
Electricity Co: Duke
Heating System: Heat Pump
Electricity: Electric company/co-op
Cool System: Heat Pump
Cable Co: AT&T/Dish
High Speed Internet: Yes
Water Co: Six Mile
Water Sewer: Septic Tank
Waterfront / Water
Lake: Keowee
Lake Front: No
Lake Features: Community Dock, Community Slip
Water: Public Water
Courtesy of Jeff Lusenhop of Bhhs C Dan Joyner - Easley

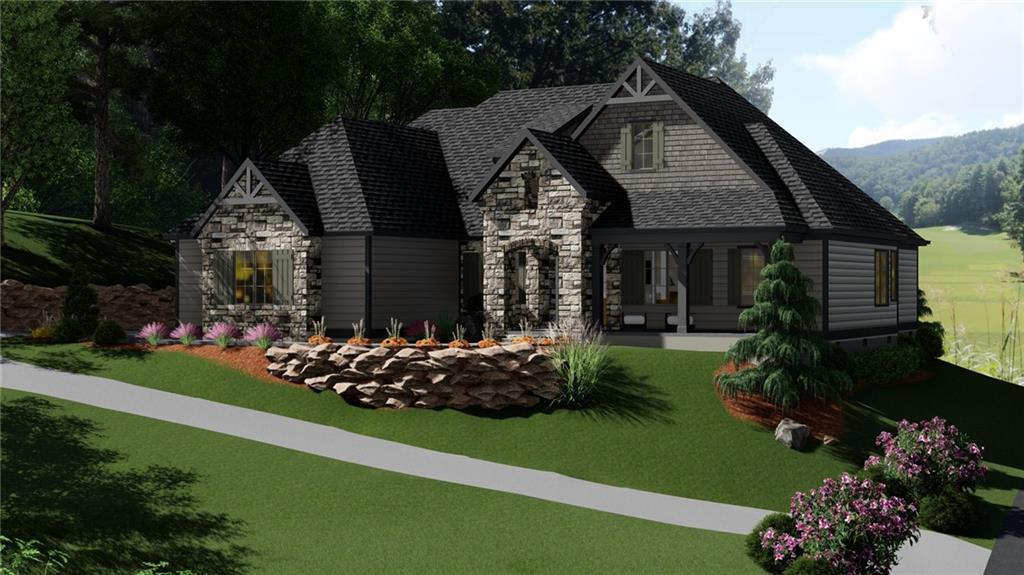
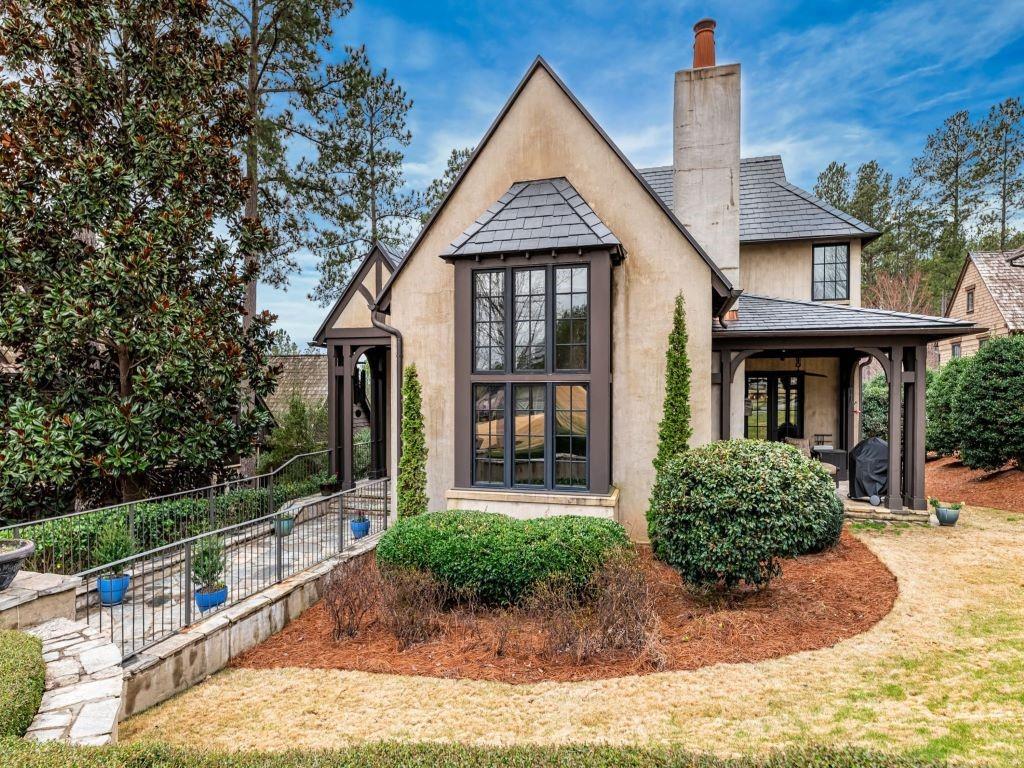
 MLS# 20237323
MLS# 20237323 