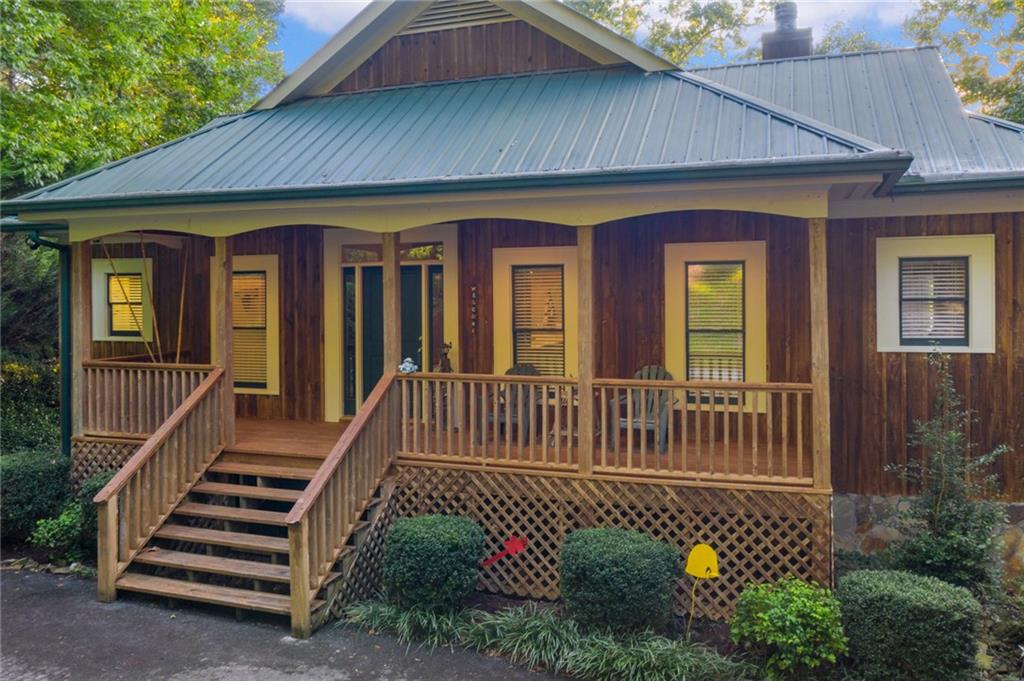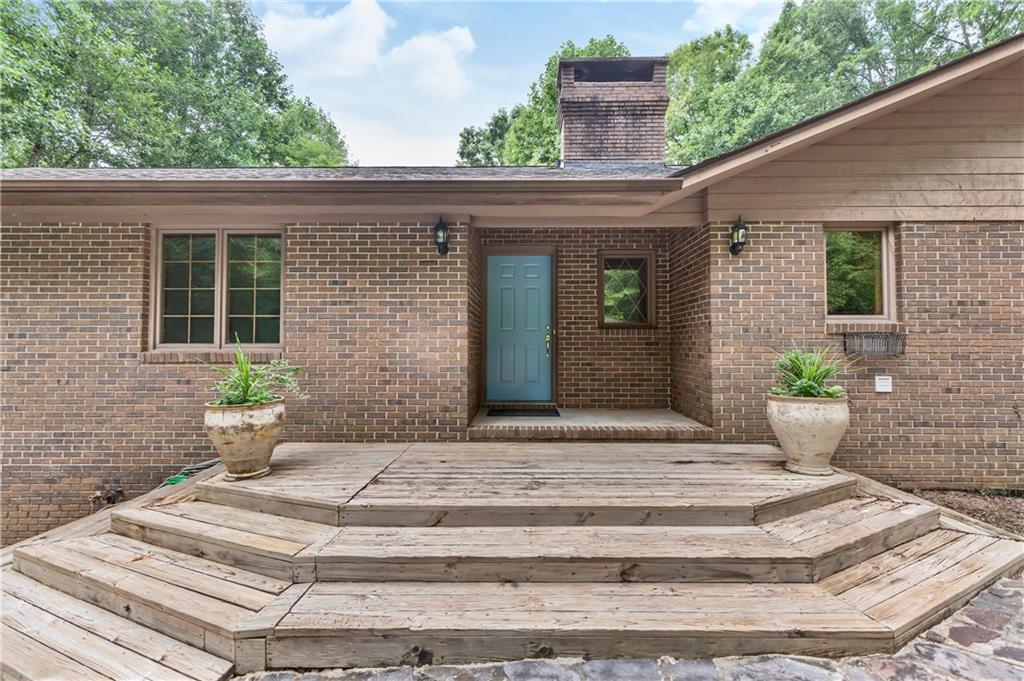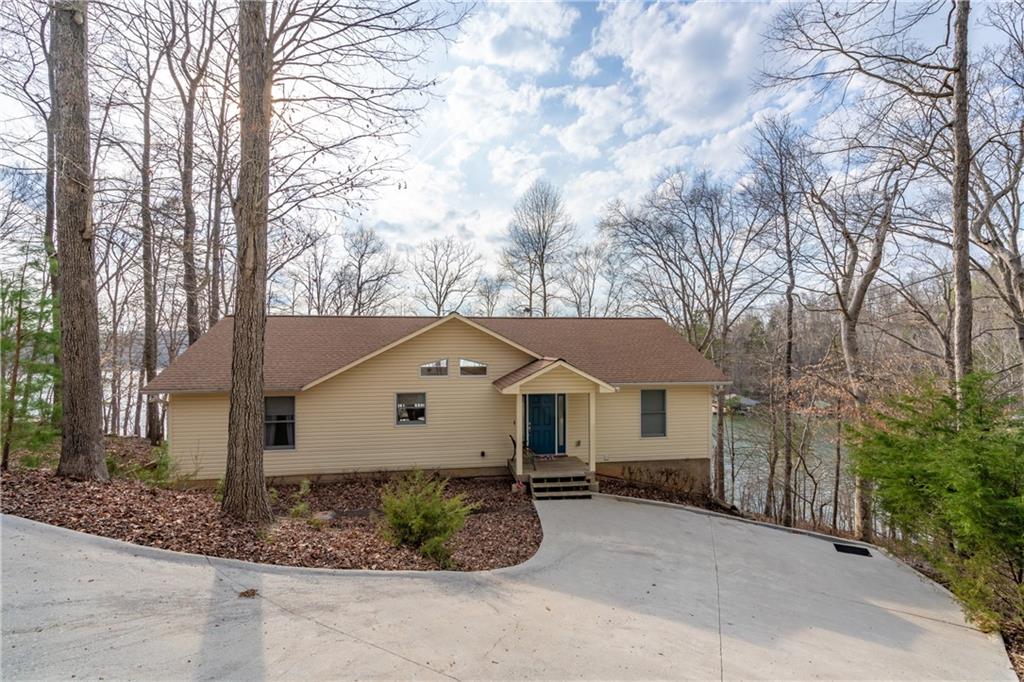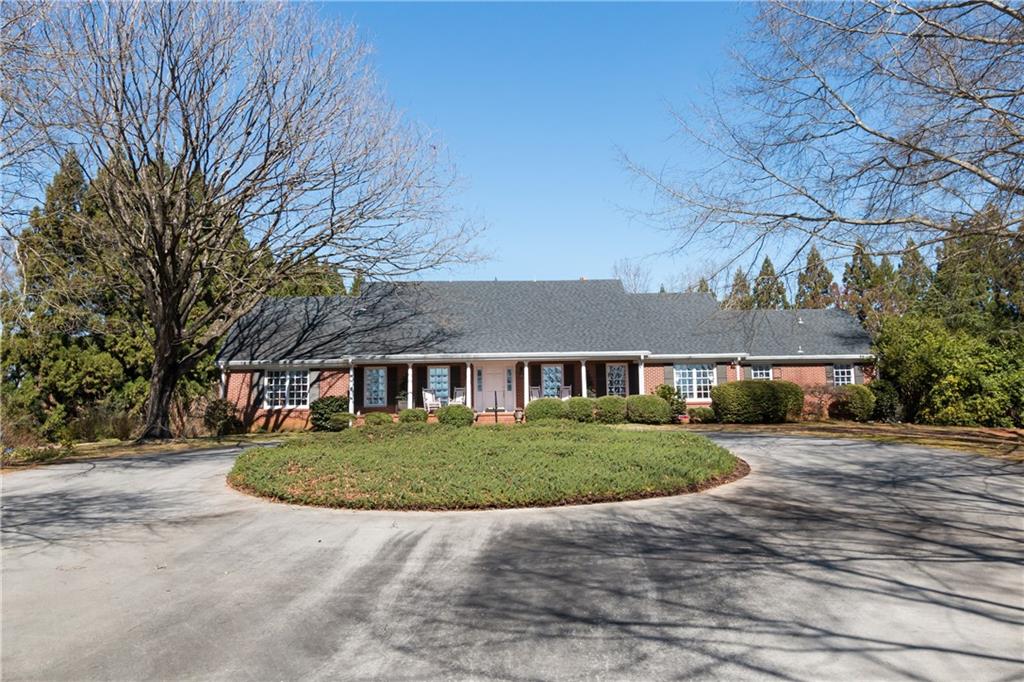105 Arrowhead Drive, Westminster, SC 29693
MLS# 20253661
Westminster, SC 29693
- 3Beds
- 3Full Baths
- 1Half Baths
- 1,700SqFt
- 1986Year Built
- 1.16Acres
- MLS# 20253661
- Residential
- Single Family
- Sold
- Approx Time on Market4 months, 6 days
- Area206-Oconee County,sc
- CountyOconee
- SubdivisionChickasaw Point
Overview
A Mountain Cabin by The Lake...Sounds like a Song. This Beautiful Cabin is a Perfect Getaway for Year Round Enjoyment. Summer Offers Boating, Fishing, Swimming, Golf, Tennis, and More. Fall & Winter Bring Gorgeous Views, Quiet Evenings by the Fireplace, Nature Walks, a Round of Golf or Fishing during our mild South Carolina Winters. The neighborhood has much to offer with a NEW Event Center with Restaurant opening this Fall, Newly Installed Internet with up to 1G High Speed fiber connections. Work or Play while enjoying a Community nestled among trees and natural beauty, get involved with all the fun activities the neighborhood offers, or retreat from a busy life style and just RELAX. Greenville Airport is a quick 50 minutes away. Greenville offers Concerts, Theater, Art, Upscale Shopping and an abundance of Restaurants. Seneca and Anderson, are a Short 15 minute drive and offers everything you need to food shopping and buying just about anything you might need. Seneca was voted one of the Best Places to Live. Healthcare, Restaurants, Shopping, Churches and Schools are close but not intrusive. Chickasaw Point is Gated and once you pass through, you feel like you are a Million Miles away.The Cabin sits on a Double Lot with a 10x20 permitted dock in place. A Kawasaki Mule is included with the home making trips down to the dock safe and easy. The Interior is made up of the Main Level with a Large Stone fireplace, Dining Room, and Beautiful Updated Kitchen with Stainless Appliances and Grante Countertops. The Upstairs has Two Large Bedrooms, Each with a Full Bathroom. At the top of the stairs is a Powder Room for Guest. The Lower Level has a Large Bedroom and Bath, a Laundry Room and a Flex room. The True Gem of the home is the Oversized Covered Deck. Sip coffee while watching deer prance through the yard, numerous species of birds, and the peaceful wind clipping through the trees. An Outbuilding is perfect for Lawn Equipment, storage or even a Golf Cart. Chickasaw Point is a Gated Community. Safety, Community, and Pride are abundant. Come experience it for yourself. This Cabin will make a great Full Time, Weekend Getaway or Investment Home*. The Location is Perfect for individuals looking to escape stress and find some peace and quiet. Chickasaw Point is a Gated Community with many Amenities. An 18 Hole Award Winning Golf Course, Pool, Tennis Courts, Playground, Beach, Clubhouse, just to name a few. It's a very friendly neighborhood and community involvement is at each homeowners discretion. More about Chickasaw Point can be found on their website. * Chickasaw has specific rules for those choosing to rent their property. They can be found in the C&R on the Chickasaw Point Website. Currently there are active long and short term rentals per the homeowner.
Sale Info
Listing Date: 07-28-2022
Sold Date: 12-05-2022
Aprox Days on Market:
4 month(s), 6 day(s)
Listing Sold:
1 Year(s), 4 month(s), 19 day(s) ago
Asking Price: $459,900
Selling Price: $425,000
Price Difference:
Reduced By $34,900
How Sold: $
Association Fees / Info
Hoa Fees: 2468.00
Hoa Fee Includes: Pool, Recreation Facility
Hoa: Yes
Community Amenities: Boat Ramp, Clubhouse, Common Area, Dock, Gated Community, Golf Course, Pets Allowed, Playground, Pool, Tennis, Walking Trail, Water Access
Hoa Mandatory: 1
Bathroom Info
Halfbaths: 1
Num of Baths In Basement: 1
Fullbaths: 3
Bedroom Info
Bedrooms In Basement: 1
Bedrooms: Three
Building Info
Style: Cabin
Basement: Daylight, Finished, Full, Inside Entrance, Walkout, Yes
Foundations: Basement
Age Range: 31-50 Years
Roof: Metal
Num Stories: Three or more
Year Built: 1986
Exterior Features
Exterior Features: Driveway - Concrete, Patio, Porch-Front, Porch-Screened
Exterior Finish: Log Home
Financial
How Sold: Conventional
Sold Price: $425,000
Transfer Fee: Yes
Transfer Fee Amount: 700.0
Original Price: $459,900
Price Per Acre: $39,646
Garage / Parking
Storage Space: Basement, Outbuildings
Garage Type: None
Garage Capacity Range: None
Interior Features
Interior Features: Connection - Dishwasher, Connection - Washer, Countertops-Granite, Dryer Connection-Electric, Fireplace, Walk-In Shower, Washer Connection
Appliances: Dishwasher, Dryer, Refrigerator, Washer, Water Heater - Electric
Floors: Wood
Lot Info
Lot: 2051
Lot Description: Trees - Hardwood, Waterfront, Water Access, Wooded
Acres: 1.16
Acreage Range: 1-3.99
Marina Info
Dock Features: Existing Dock
Misc
Usda: Yes
Other Rooms Info
Beds: 3
Master Suite Features: Full Bath, Master on Second Level
Property Info
Conditional Date: 2022-10-18T00:00:00
Inside Subdivision: 1
Type Listing: Exclusive Right
Room Info
Specialty Rooms: Laundry Room
Sale / Lease Info
Sold Date: 2022-12-05T00:00:00
Ratio Close Price By List Price: $0.92
Sale Rent: For Sale
Sold Type: Co-Op Sale
Sqft Info
Basement Finished Sq Ft: 624
Sold Appr Above Grade Sqft: 1,248
Sold Approximate Sqft: 1,248
Sqft Range: 1500-1749
Sqft: 1,700
Tax Info
Unit Info
Utilities / Hvac
Utilities On Site: Electric
Electricity Co: Blue Ridge
Heating System: Heat Pump
Electricity: Electric company/co-op
Cool System: Heat Pump
High Speed Internet: Yes
Water Co: Private
Water Sewer: Private Sewer
Waterfront / Water
Water Frontage Ft: 140
Lake: Hartwell
Lake Front: Yes
Lake Features: Community Boat Ramp, Community Dock, Dock-In-Place, Zone - Green
Water: Private Water
Courtesy of The Perkins Team of Agentowned Prefer Grp - And

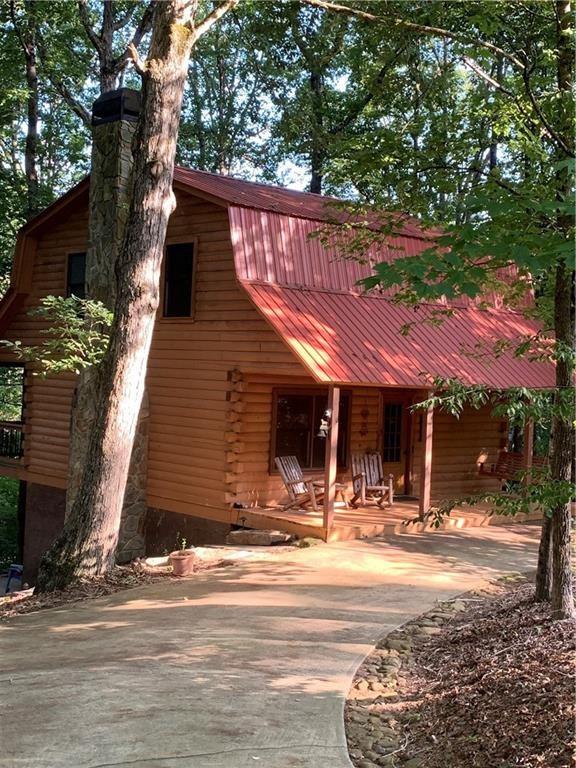
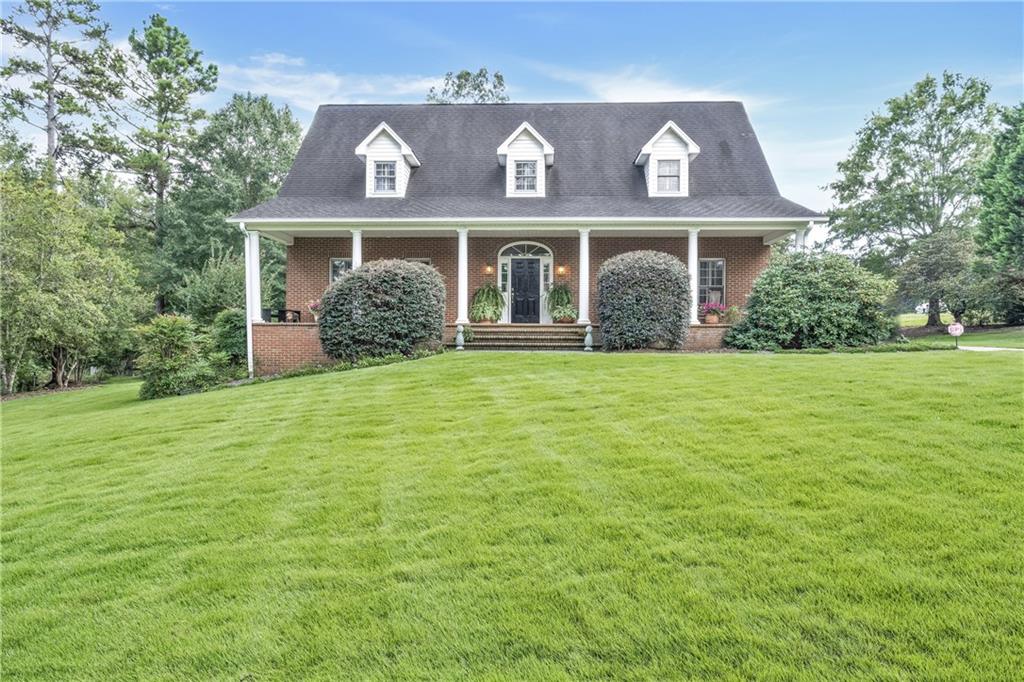
 MLS# 20243447
MLS# 20243447 