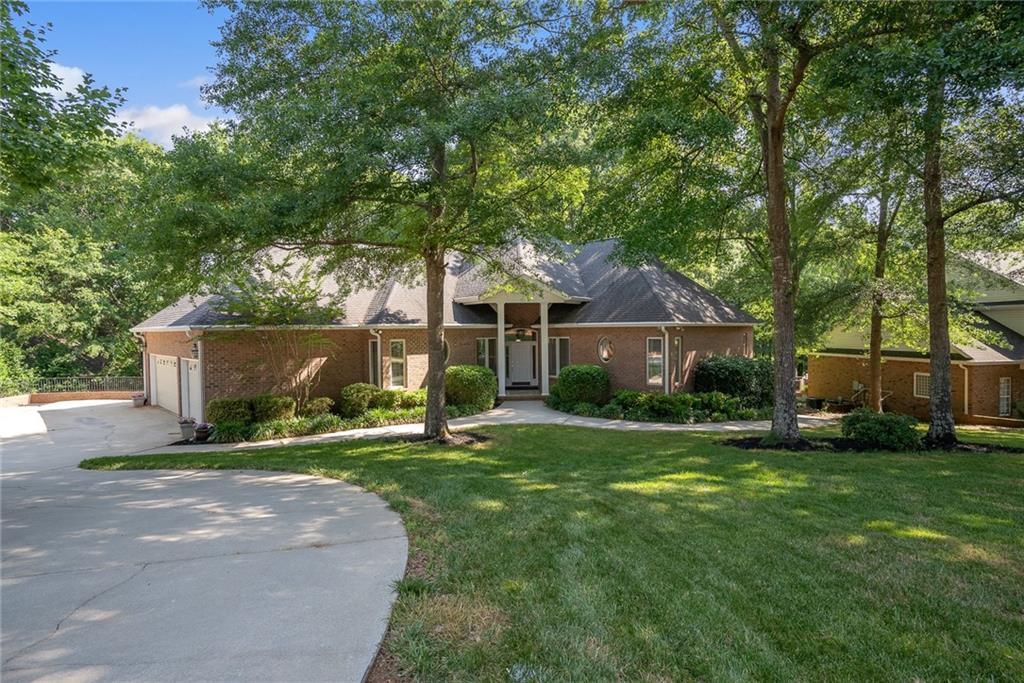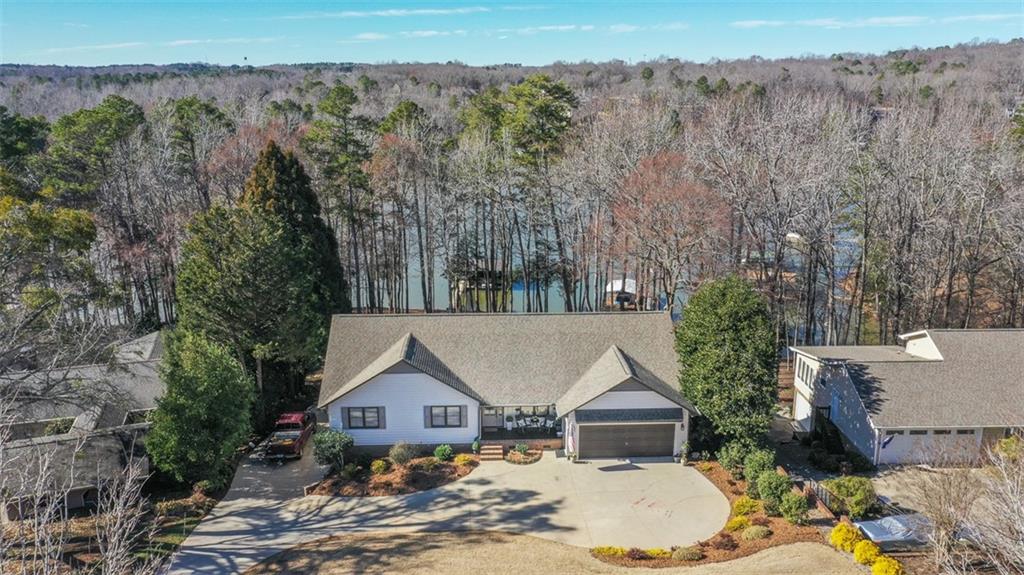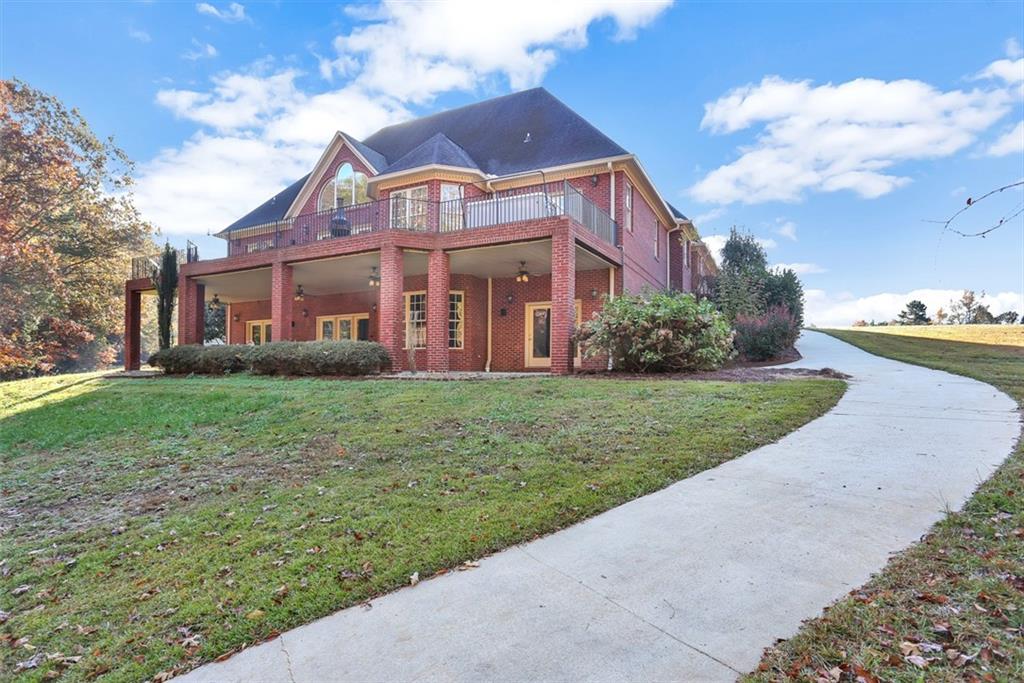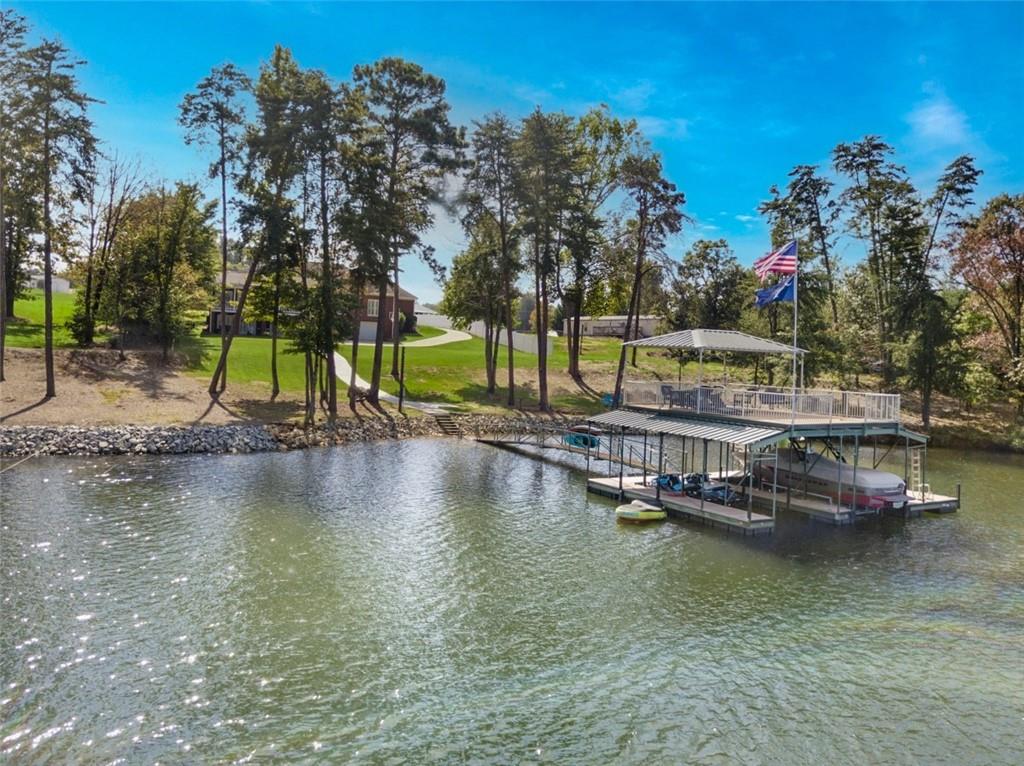1049 Cove Circle, Anderson, SC 29626
MLS# 20251246
Anderson, SC 29626
- 5Beds
- 3Full Baths
- N/AHalf Baths
- 3,682SqFt
- 1986Year Built
- 0.58Acres
- MLS# 20251246
- Residential
- Single Family
- Sold
- Approx Time on Market2 months, 1 day
- Area105-Anderson County,sc
- CountyAnderson
- SubdivisionStone Creek Cov
Overview
Spectacular Lake Hartwell totally updated Waterfront Home there is not another home on the market in this price range with the features of this home. Please see Associated Docs for complete list of updates/features. Lot has been underbrushed under COE guidelines to provide great lake views from throughout the property. The owner has even added a concrete pathway to the slip covered dock. The lot provides a level walk or golf cart ride to the lake never worry about this being a parachute or nosebleed lot. The professional landscaping on this property is amazing and the new pergola in the rear of the home is stunning. Step into the front door and you will find a foyer with new oak hardwood floors. Step down into the family room with a stone fireplace with gas logs. Family room also has new oak hardwood floors. From the family room you can go to the screened in porch/sunroom - - the owners have inserts which can be added in the winter and a separate heater so you can enjoy this room even when the temperatures are cold outside. From the family room step up to the huge dining room with custom light fixture and windows galore to enjoy the lake views. From the dining room walk onto the deck for additional outdoor entertainment space. From the dining room or the foyer, you can enter the huge chefs kitchen which has been totally updated with new stainless appliances including a six-burner gas cooktop and wall oven. The countertop on the center island is butcher block while new Quartz countertops are on all of the other surfaces. Off the kitchen is a large laundry room with cabinets and storage. There is a nice grilling deck off the kitchen as well. You also can enter the garage from this room which makes unloading groceries very easy. Garage floor had floors epoxy finished within last 2 years. Leave the kitchen and go down the foyer hall and you will find two nice sized guest bedrooms and a totally updated guest bath with floating vanity, lighting and under counter accent light, new decorative Carrera marble tile surround and flooring, new glass doors to tub/shower enclosure. To the left at the end of the hall is the exquisite large master bedroom which has superb lake views. Master Bedroom closet includes new Carolina Closet organizers to maximize space. The new master bathroom has a new vanity with quartz countertops, new lighting, new heated floor with porcelain tile, new huge walk-in shower with multiple shower heads, and new heated towel rack. From the foyer hall there is a staircase to access the fully finished lower level. Enormous size recreation room with massive wood burning stone fireplace provides tons of space for entertaining. Huge wall of built ins for books, collectibles, etc. Sliding glass doors to the large outside patio also provide beautiful water views. On this level is also a large bedroom and full bath. The outdoor patio provides a wonderful place for dining or sitting to enjoy the lake views and serenity. Perfect place for those afternoon cocktails. Drapes added for additional flare. This home is located in Stone Creek Cove - - the only lakefront community in Anderson County with a pool, golf course, and a renowned restaurant, The Local Pub and Eatery in the clubhouse. Fees include full golf membership, pool membership, sewer fees, and use of the new Bocci Ball courts. Stone Creek Cove is conveniently located with two grocery stores and a Walgreens less than a 10 minute drive away. 15 minutes from I-85. Anderson is 2 hours from Atlanta, Charlotte and Columbia, 45 minutes from Greenville, and 4-5 hours from the coast. You must see this home to fully appreciate everything it has to offer.
Sale Info
Listing Date: 05-26-2022
Sold Date: 07-28-2022
Aprox Days on Market:
2 month(s), 1 day(s)
Listing Sold:
1 Year(s), 9 month(s), 10 day(s) ago
Asking Price: $998,049
Selling Price: $1,030,000
Price Difference:
Increase $31,951
How Sold: $
Association Fees / Info
Hoa Fees: 2400
Hoa Fee Includes: Golf Membership, Pool, Sewer
Hoa: Yes
Community Amenities: Clubhouse, Common Area, Golf Course, Pets Allowed, Pool
Hoa Mandatory: 1
Bathroom Info
Num of Baths In Basement: 1
Full Baths Main Level: 2
Fullbaths: 3
Bedroom Info
Bedrooms In Basement: 2
Num Bedrooms On Main Level: 3
Bedrooms: Five
Building Info
Style: Other - See Remarks
Basement: Ceiling - Some 9' +, Cooled, Daylight, Finished, Full, Heated, Inside Entrance, Other - See Remarks, Walkout, Yes
Foundations: Basement
Age Range: 31-50 Years
Roof: Architectural Shingles
Num Stories: Other
Year Built: 1986
Exterior Features
Exterior Features: Deck, Driveway - Concrete, Fenced Yard, Glass Door, Patio, Porch-Front, Porch-Screened, Underground Irrigation
Exterior Finish: Brick, Wood
Financial
How Sold: Conventional
Gas Co: Fort Hill
Sold Price: $1,030,000
Transfer Fee: Unknown
Original Price: $998,049
Price Per Acre: $17,207
Garage / Parking
Storage Space: Garage, Other - See Remarks
Garage Capacity: 2
Garage Type: Attached Garage
Garage Capacity Range: Two
Interior Features
Interior Features: Alarm System-Owned, Built-In Bookcases, Cable TV Available, Cathdrl/Raised Ceilings, Ceiling Fan, Connection - Dishwasher, Connection - Ice Maker, Connection - Washer, Countertops-Quartz, Countertops-Solid Surface, Dryer Connection-Electric, Electric Garage Door, Fireplace, Fireplace - Multiple, Fireplace-Gas Connection, French Doors, Gas Logs, Glass Door, Heated Floors, Jetted Tub, Sky Lights, Smoke Detector, Some 9' Ceilings, Walk-In Closet, Walk-In Shower, Washer Connection, Wet Bar
Appliances: Convection Oven, Cooktop - Gas, Dishwasher, Disposal, Microwave - Built in, Refrigerator, Wall Oven, Water Heater - Electric
Floors: Carpet, Ceramic Tile, Hardwood, Marble, Tile
Lot Info
Lot: 44
Lot Description: Golf - Interior Lot, Trees - Mixed, Gentle Slope, Waterfront, Level, Underground Utilities, Water Access, Water View, Wooded
Acres: 0.58
Acreage Range: .50 to .99
Marina Info
Dock Features: Covered, Existing Dock
Misc
Usda: Yes
Other Rooms Info
Beds: 5
Master Suite Features: Double Sink, Full Bath, Master on Main Level, Shower Only, Sitting Area, Walk-In Closet, Other - See remarks
Property Info
Inside Subdivision: 1
Type Listing: Exclusive Right
Room Info
Specialty Rooms: Bonus Room, Formal Dining Room, Laundry Room, Recreation Room, Sun Room
Room Count: 12
Sale / Lease Info
Sold Date: 2022-07-28T00:00:00
Ratio Close Price By List Price: $1.03
Sale Rent: For Sale
Sold Type: Co-Op Sale
Sqft Info
Basement Finished Sq Ft: 1476
Sold Appr Above Grade Sqft: 2,105
Sold Approximate Sqft: 3,581
Sqft Range: 3500-3749
Sqft: 3,682
Tax Info
Tax Year: 2021
County Taxes: 2166
Tax Rate: Homestead
Unit Info
Utilities / Hvac
Utilities On Site: Cable, Electric, Natural Gas, Propane Gas, Public Sewer, Public Water, Telephone
Electricity Co: Blue Ridge
Heating System: Central Electric, Heat Pump, More than One Unit
Cool System: Central Electric, Heat Pump
Cable Co: Charter
High Speed Internet: Yes
Water Co: West Anderson
Water Sewer: Private Sewer
Waterfront / Water
Water Frontage Ft: 200'
Lake: Hartwell
Lake Front: Yes
Lake Features: Dock-In-Place, Dockable By Permit, Zone - Green
Water: Public Water Available
Courtesy of Judy Stevanovich of Buyhartwelllake, Llc

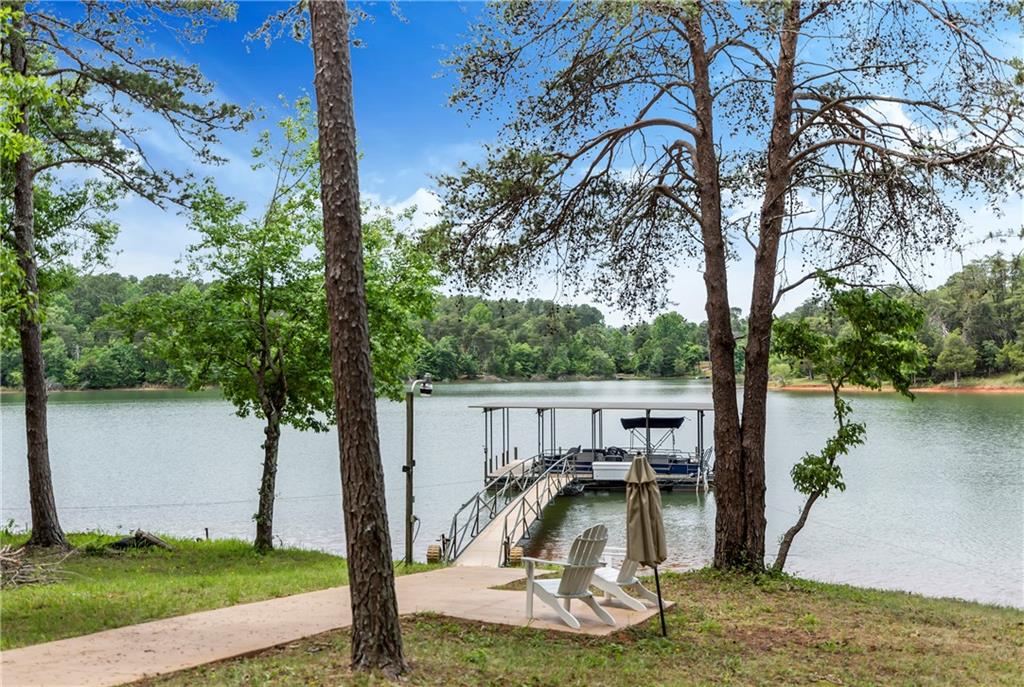
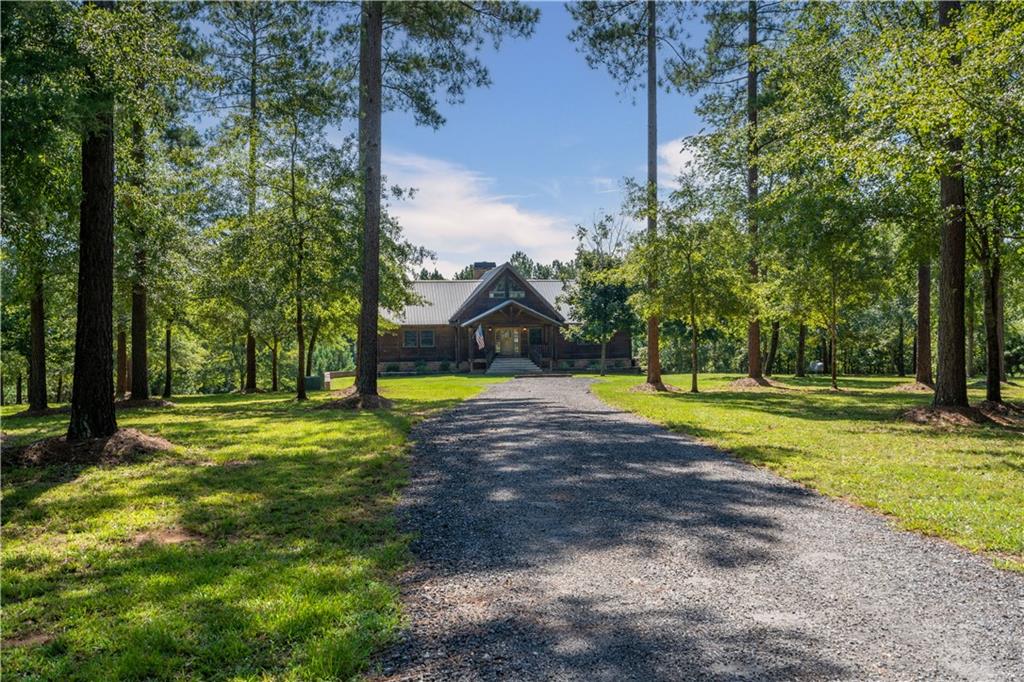
 MLS# 20254968
MLS# 20254968 