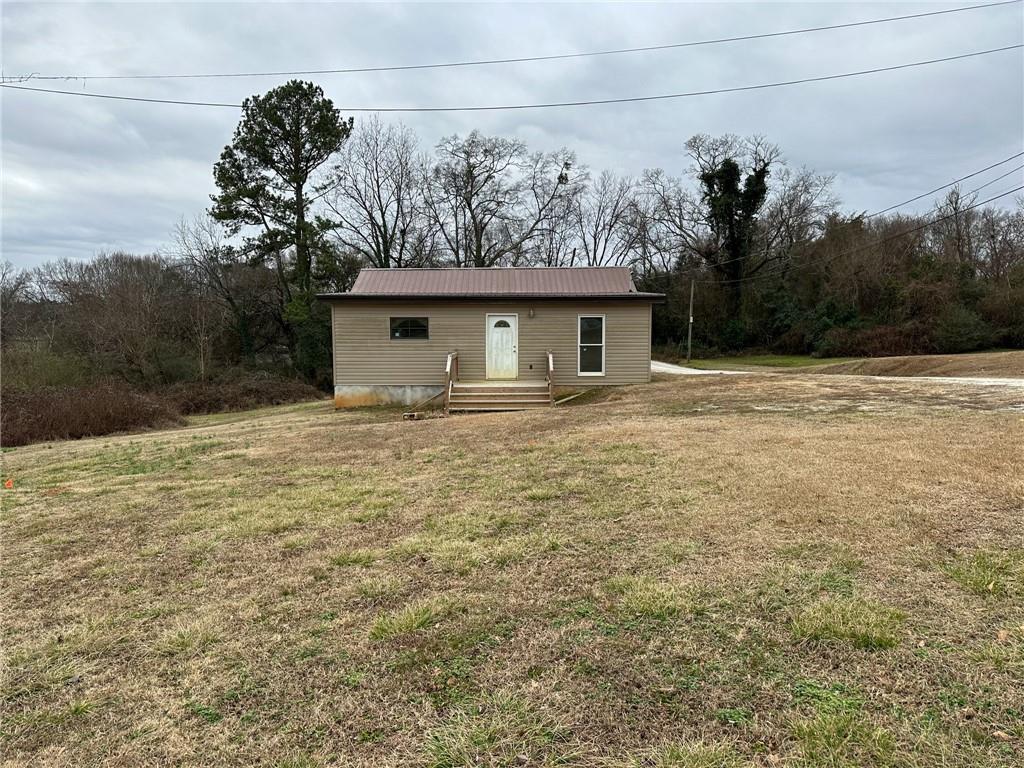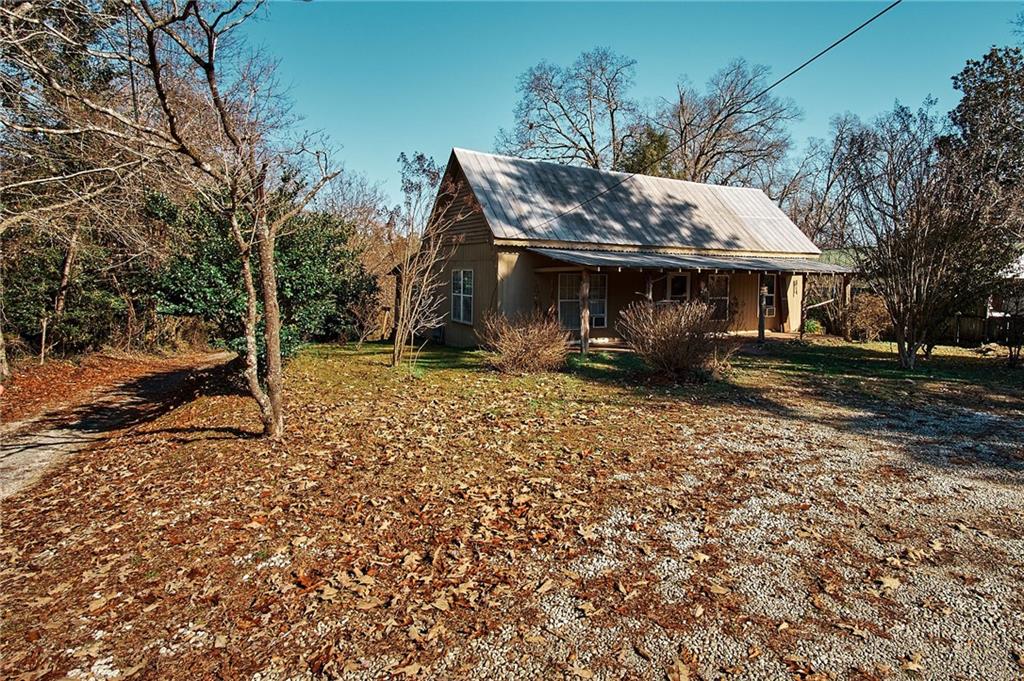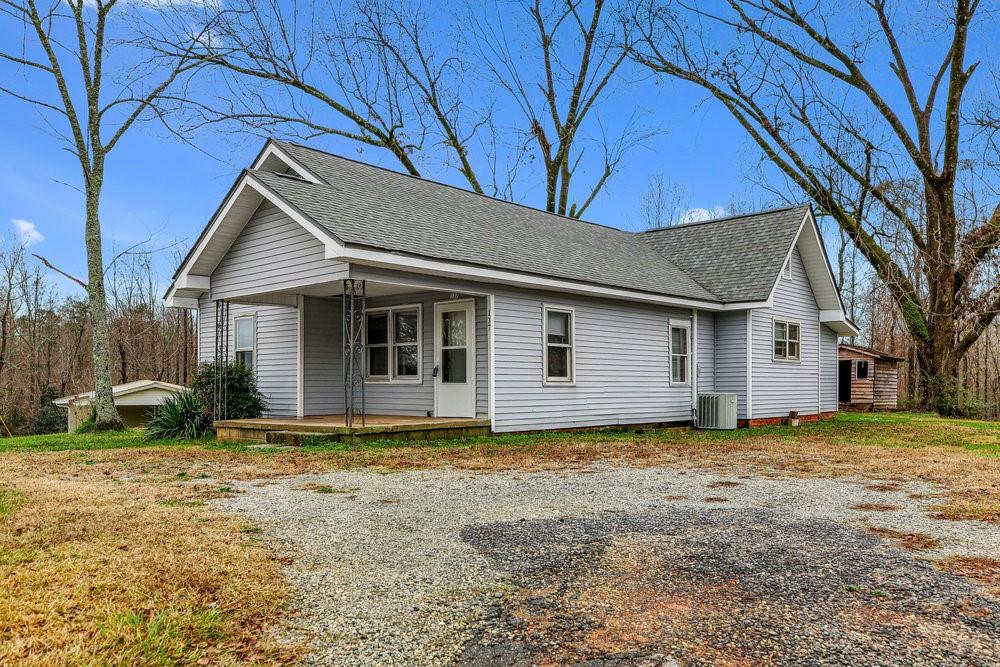104 Maple Street, Walhalla, SC 29691
MLS# 20224381
Walhalla, SC 29691
- 2Beds
- 1Full Baths
- N/AHalf Baths
- 1,069SqFt
- 1957Year Built
- 0.00Acres
- MLS# 20224381
- Residential
- Single Family
- Sold
- Approx Time on Market6 months, 7 days
- Area203-Oconee County,sc
- CountyOconee
- SubdivisionN/A
Overview
Buy cheaper than renting! This little charmer is in a great location in Walhalla with lots of room inside and out. This will make an excellent home for first time buyers, retirees, investors or anyone else for that matter. This home is just big enough so that you won't feel cramped but not so big that maintenance seems to never end. You will love the screened porch and the fenced in back yard, and the outbuildings offer plenty of room to store your tools or favorite toys. Visit the mountains, rivers, or lakes in just minutes, and walk to town for a visit to the Bantam Chef or Walhalla Steak House. Local schools and the library are also nearby as is the city pool and other fun places to visit. Don't wait on a better deal, this is it!
Sale Info
Listing Date: 01-13-2020
Sold Date: 07-21-2020
Aprox Days on Market:
6 month(s), 7 day(s)
Listing Sold:
3 Year(s), 9 month(s), 4 day(s) ago
Asking Price: $87,500
Selling Price: $77,500
Price Difference:
Reduced By $10,000
How Sold: $
Association Fees / Info
Hoa: No
Bathroom Info
Full Baths Main Level: 1
Fullbaths: 1
Bedroom Info
Num Bedrooms On Main Level: 2
Bedrooms: Two
Building Info
Style: Traditional
Basement: No/Not Applicable
Foundations: Crawl Space
Age Range: Over 50 Years
Roof: Metal
Num Stories: One
Year Built: 1957
Exterior Features
Exterior Features: Fenced Yard, Porch-Screened, Some Storm Windows
Exterior Finish: Asbestos Shingles, Wood
Financial
How Sold: Cash
Sold Price: $77,500
Transfer Fee: No
Original Price: $89,900
Garage / Parking
Garage Capacity: 1
Garage Type: Detached Carport
Garage Capacity Range: One
Interior Features
Interior Features: Ceiling Fan, Connection - Dishwasher, Dryer Connection-Electric, Washer Connection
Appliances: Dishwasher, Dryer, Microwave - Countertop, Range/Oven-Electric, Refrigerator, Washer
Floors: Carpet, Vinyl
Lot Info
Lot Description: Corner, Level
Acres: 0.00
Acreage Range: .50 to .99
Marina Info
Misc
Other Rooms Info
Beds: 2
Property Info
Conditional Date: 2020-04-22T00:00:00
Type Listing: Exclusive Right
Room Info
Sale / Lease Info
Sold Date: 2020-07-21T00:00:00
Ratio Close Price By List Price: $0.89
Sale Rent: For Sale
Sold Type: Co-Op Sale
Sqft Info
Sold Appr Above Grade Sqft: 1,069
Sold Approximate Sqft: 1,069
Sqft Range: 1000-1249
Sqft: 1,069
Tax Info
Unit Info
Utilities / Hvac
Heating System: Natural Gas
Cool System: Central Forced
High Speed Internet: ,No,
Water Sewer: Public Sewer
Waterfront / Water
Lake: None
Lake Front: No
Water: Public Water
Courtesy of PARKER STUART of Era Kennedy Group Seneca

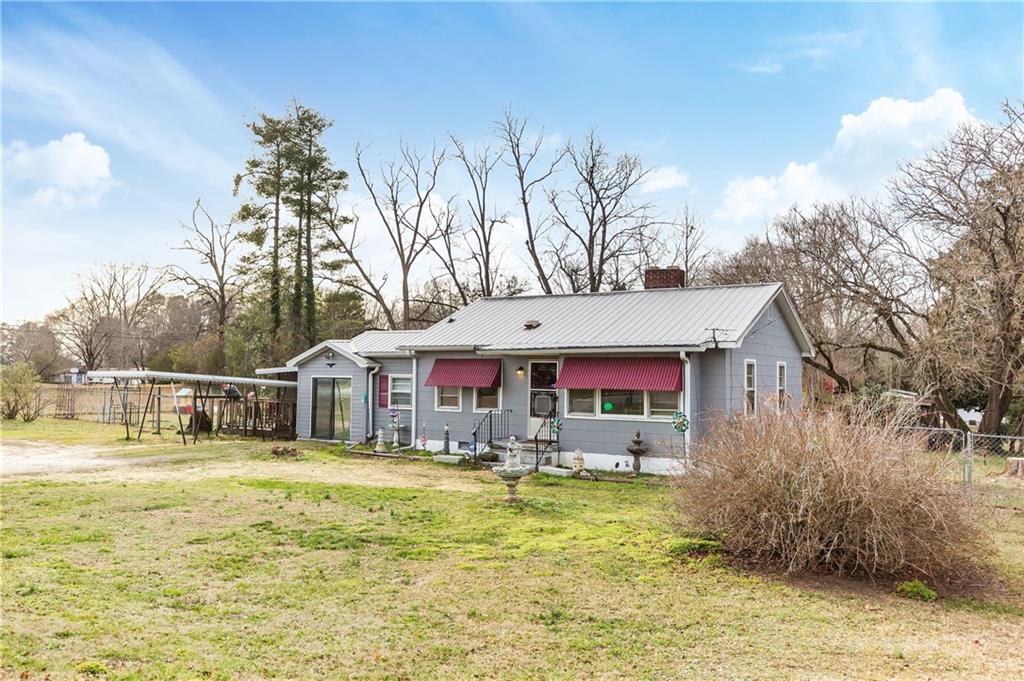
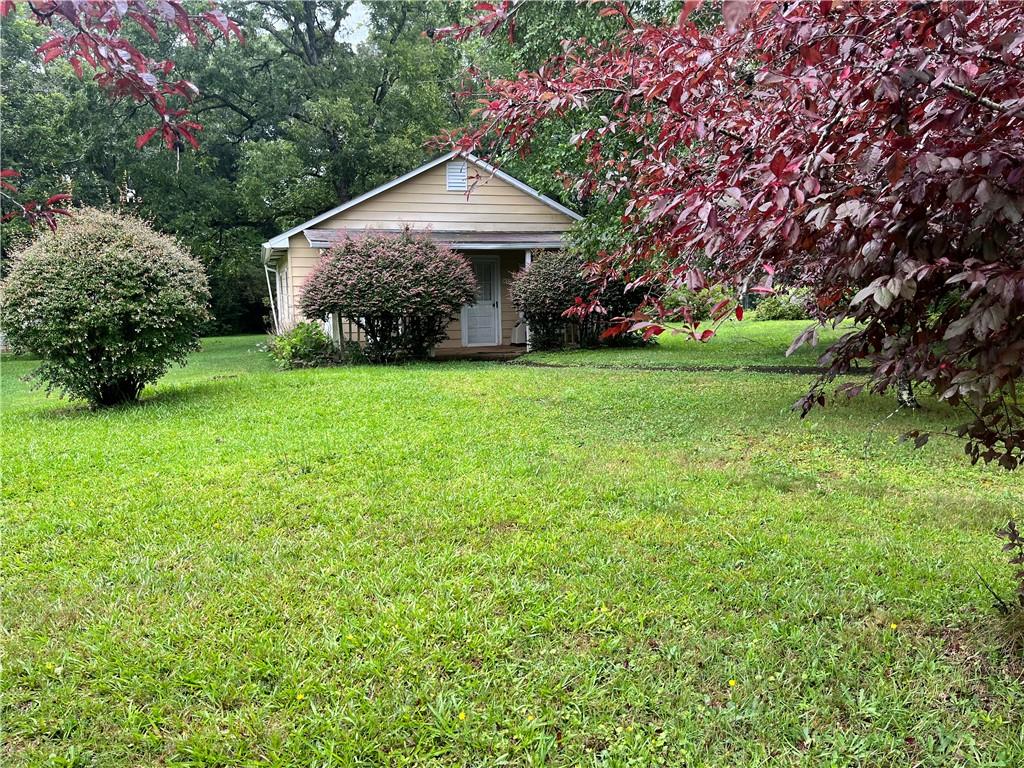
 MLS# 20264118
MLS# 20264118 