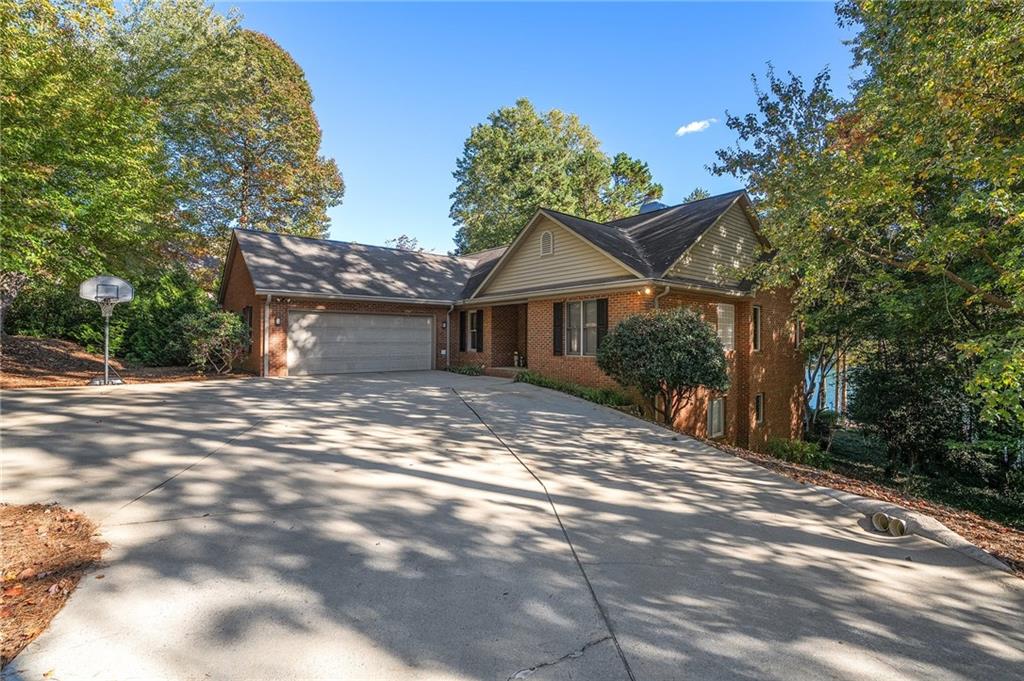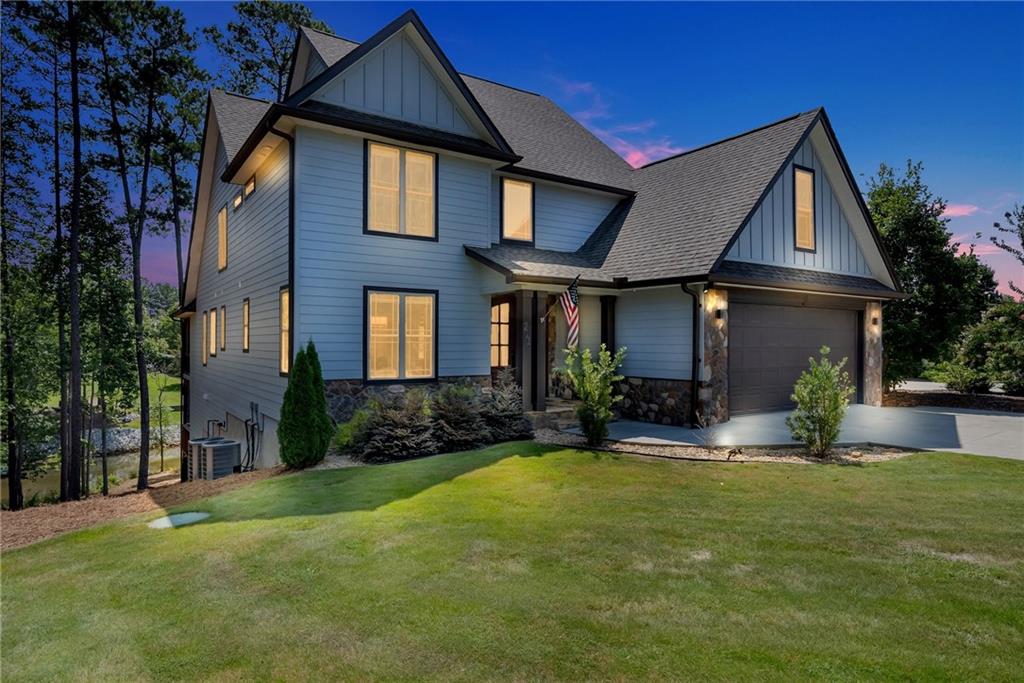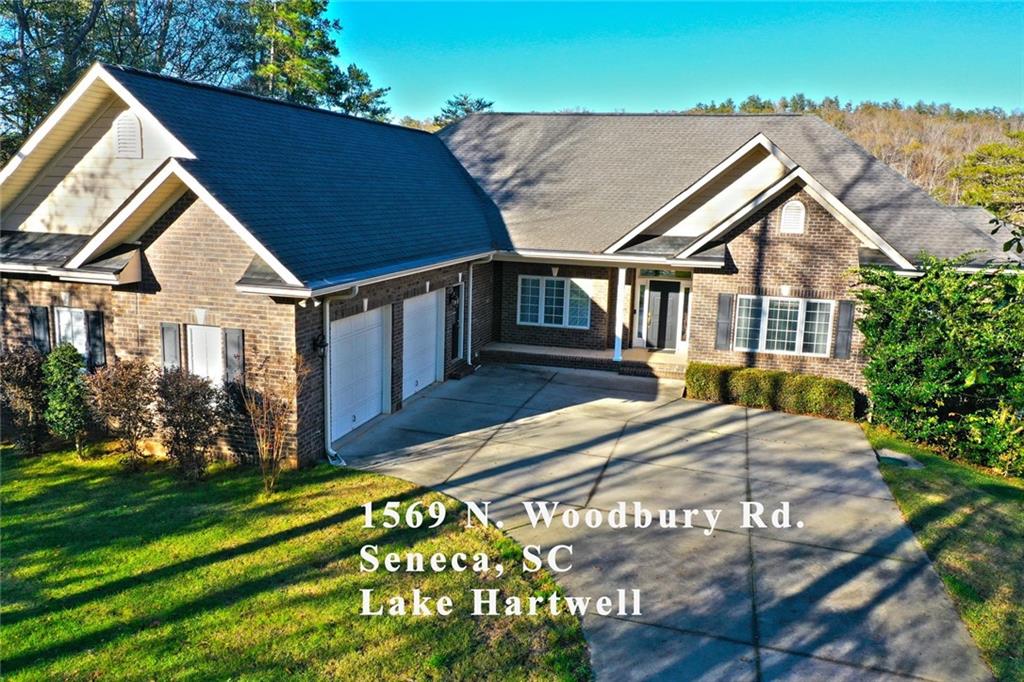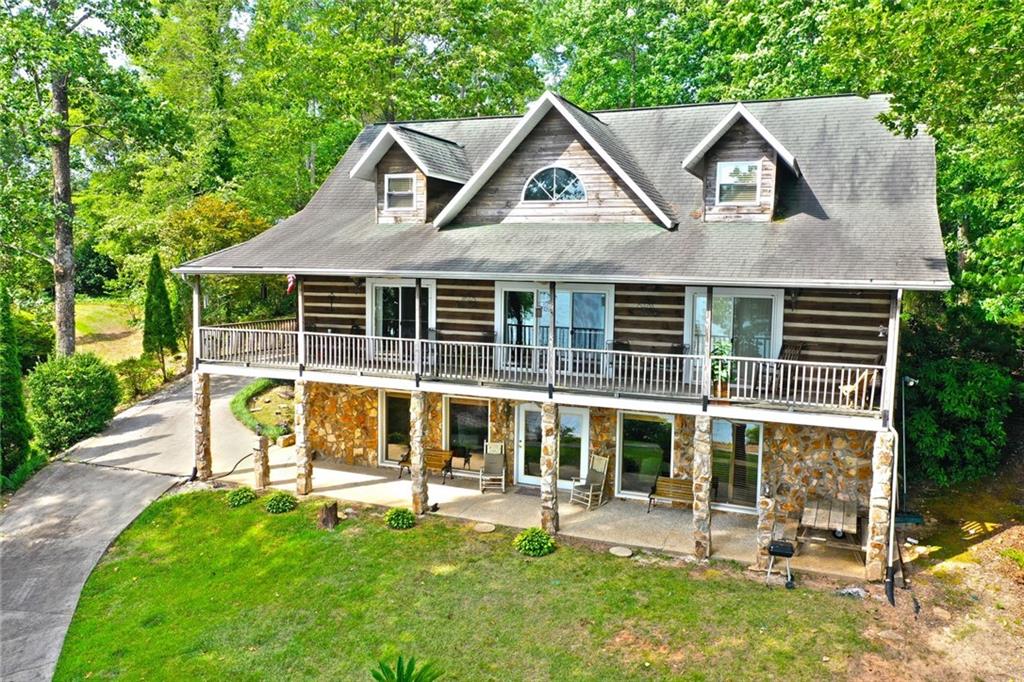104 Rollingwood Drive, Seneca, SC 29672
MLS# 20237487
Seneca, SC 29672
- 5Beds
- 3Full Baths
- 1Half Baths
- 3,250SqFt
- 2019Year Built
- 1.82Acres
- MLS# 20237487
- Residential
- Single Family
- Sold
- Approx Time on Market5 months, 11 days
- Area205-Oconee County,sc
- CountyOconee
- SubdivisionHarbor Oaks
Overview
This picturesque custom built home with rustic European flair is located in a desirable lake front subdivision . Gently sloping topography of the land offers an easy walk down to the lake. The property includes 2 lots. The home is located on a large lot over 1.5 acres. The adjacent lake lot is over.25 acres, featuring a cedar ramada shelter with a ceiling fan and electricity. The lake lot is an easy cart ride or walk from the house with NO stairs! Follow a freshly paved path down to an all aluminum dock with composite decking . This quiet, deep water cove is perfect for canoes, kayaks, or paddle boards. The water remains consistently high with rip rap shoring. It is also protected from high boat traffic in the main channel of the lake making it smooth swimming and easy on your boats. There is approximately 105 feet of lake shore frontage. The location is directly across the lake from the Lighthouse restaurant. The home offers 2 master suites. One on each level. The main level master has cedar coffered beam ceiling, large bathroom with soaking garden tub, separate tile shower with bench, double sinks, vanity and a large walk-in closet. The upstairs master suite features a vanity, custom built day bed and 2 over-sized closets. Bedrooms 3and 4 upstairs are spacious and comfortable. The 5th bedroom upstairs is currently a bunk room, but would also make a great media room. The formal dining room is being used as a formal sitting room . It has beautiful cedar beams and a vaulted ceiling. The large dining area off the kitchen could also be used as a keeping room. The kitchen features an oversized island with counter height bar seating and extra cabinet storage. The kitchen has a large walk-in pantry and stainless appliances including gas range. The great room features a raised coffered exposed Cedar beam ceiling, large stone fireplace and a bar perfect for entertaining. The downstairs master, great room and breakfast area have access to the outdoor patio and grilling porch. The backyard is fenced with upgraded powder coated aluminum fencing. All floors on the main level are hardwood or tile making easy cleaning from lake traffic. An oversized garage has storage for all your lake toys etc. Relax at the end of a busy day on the wrap around porches in a rocking chair or the swinging Charleston Bed. All with beautiful lake views. This unique property offers a quiet, tranquil and private setting after a fun filled lake day. You can escape the dock and lake to your very private large yard or spend the evening on the water under the shelter or on the dock. High speed internet connected to house. Do not wait this will not last.Seller related to agent. Please refer to Harbor Oaks Website for information on Covenants and restrictions and Duke power regulations http://harboroakskeowee.com/public.html
Sale Info
Listing Date: 03-19-2021
Sold Date: 08-31-2021
Aprox Days on Market:
5 month(s), 11 day(s)
Listing Sold:
2 Year(s), 7 month(s), 25 day(s) ago
Asking Price: $1,325,000
Selling Price: $1,200,000
Price Difference:
Reduced By $125,000
How Sold: $
Association Fees / Info
Hoa Fees: 600.00
Hoa Fee Includes: Street Lights
Hoa: Yes
Hoa Mandatory: 1
Bathroom Info
Halfbaths: 1
Full Baths Main Level: 1
Fullbaths: 3
Bedroom Info
Num Bedrooms On Main Level: 1
Bedrooms: Five
Building Info
Style: Traditional
Basement: No/Not Applicable
Builder: Groome properties
Foundations: Crawl Space
Age Range: 1-5 Years
Roof: Architectural Shingles
Num Stories: Two
Year Built: 2019
Exterior Features
Exterior Features: Driveway - Concrete, Fenced Yard, Landscape Lighting, Patio, Porch-Front, Porch-Other, Satellite Dish, Tilt-Out Windows, Underground Irrigation, Vinyl Windows
Exterior Finish: Cement Planks, Stone
Financial
How Sold: Cash
Sold Price: $1,200,000
Transfer Fee: Unknown
Original Price: $1,395,000
Price Per Acre: $72,802
Garage / Parking
Storage Space: Floored Attic, Garage
Garage Capacity: 2
Garage Type: Attached Garage
Garage Capacity Range: Two
Interior Features
Interior Features: 2-Story Foyer, Attic Stairs-Disappearing, Blinds, Built-In Bookcases, Ceiling Fan, Ceilings-Smooth, Connection - Dishwasher, Connection - Ice Maker, Connection - Washer, Countertops-Granite, Dryer Connection-Electric, Electric Garage Door, Fireplace, Fireplace-Gas Connection, Garden Tub, Gas Logs, Laundry Room Sink, Smoke Detector, Some 9' Ceilings, Walk-In Closet, Walk-In Shower, Washer Connection
Appliances: Cooktop - Gas, Dishwasher, Disposal, Gas Stove, Microwave - Built in, Range/Oven-Gas, Water Heater - Electric
Floors: Carpet, Ceramic Tile, Hardwood
Lot Info
Lot: 1, 1-A
Lot Description: Corner, Trees - Hardwood, Trees - Mixed, Gentle Slope, Waterfront, Mountain View, Shade Trees, Underground Utilities, Water Access, Water View, Wooded
Acres: 1.82
Acreage Range: 1-3.99
Marina Info
Dock Features: Covered, Existing Dock, Lift, PWC Parking
Misc
Other Rooms Info
Beds: 5
Master Suite Features: Double Sink, Full Bath, Master - Multiple, Master on Main Level, Master on Second Level, Shower - Separate, Sitting Area, Tub - Jetted, Tub - Separate, Walk-In Closet
Property Info
Conditional Date: 2021-08-31T00:00:00
Inside Subdivision: 1
Type Listing: Exclusive Right
Room Info
Specialty Rooms: Breakfast Area, Formal Dining Room, Formal Living Room, Laundry Room, Loft, Media Room
Sale / Lease Info
Sold Date: 2021-08-31T00:00:00
Ratio Close Price By List Price: $0.91
Sale Rent: For Sale
Sold Type: Co-Op Sale
Sqft Info
Sold Appr Above Grade Sqft: 3,520
Sold Approximate Sqft: 3,520
Sqft Range: 3250-3499
Sqft: 3,250
Tax Info
Tax Rate: 6%
Unit Info
Utilities / Hvac
Utilities On Site: Cable, Electric, Natural Gas, Public Water, Septic, Underground Utilities
Heating System: Heat Pump
Electricity: Electric company/co-op
Cool System: Heat Pump
High Speed Internet: ,No,
Water Sewer: Septic Tank
Waterfront / Water
Lake: Keowee
Lake Front: Yes
Lake Features: Dock in Place with Lift, Dock-In-Place, Duke Energy by Permit, Zone - Green
Water: Public Water
Courtesy of Susan Wright of Bhhs C Dan Joyner - Anderson

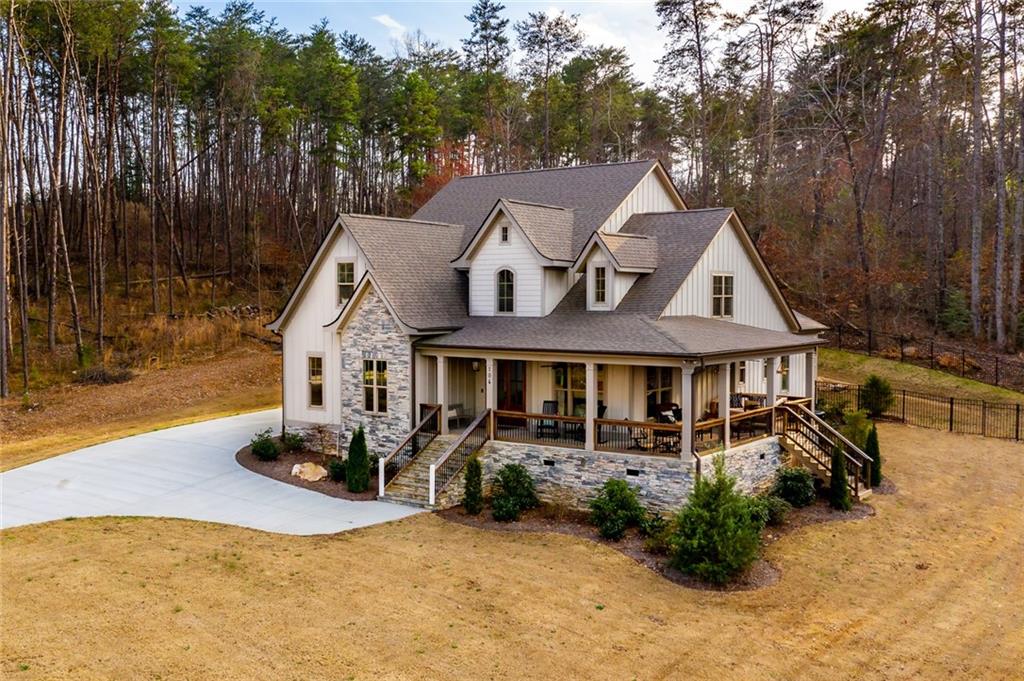
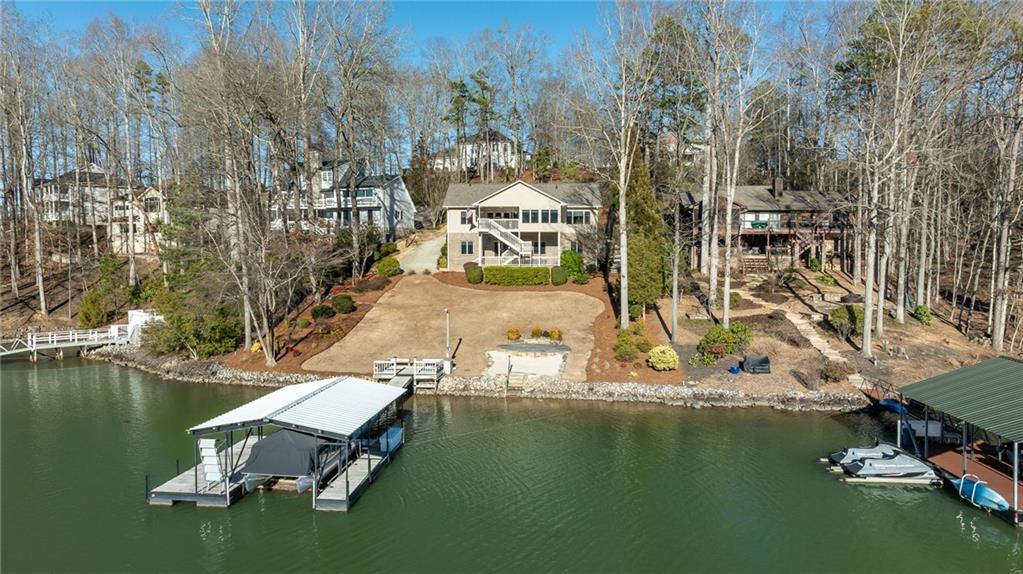
 MLS# 20270804
MLS# 20270804 