104 River Bend Trail, Walhalla, SC 29691
MLS# 20273092
Walhalla, SC 29691
- 4Beds
- 2Full Baths
- 1Half Baths
- 2,464SqFt
- N/AYear Built
- 15.65Acres
- MLS# 20273092
- Residential
- Single Family
- Active
- Approx Time on Market29 days
- Area204-Oconee County,sc
- CountyOconee
- SubdivisionN/A
Overview
Welcome to your dream Homestead / Farm nestled on over 15 acres of serene landscape! This stunning 4-bedroom, 2.5-bathroom home offers the perfect blend of luxury and comfort. As you step inside, you're greeted by the elegance of hardwood floors that adorn the spacious living areas. Every bedroom in this home boasts walk-in closets, offering both convenience and ample storage space. The master suite is on the main level offering an ensuite bathroom. Downstairs you will find a living area, dining or whatever your heart desires. The options are endless! This level also features a full bathroom, an oversized laundry room, and two additional bedrooms, providing ample space for guests or family members. The living area leads you to the fenced backyard, where you can enjoy your sweet tea & sunsets! Outside, the property is a nature enthusiast's paradise, with over 15 acres of gentle sloping terrain adorned with lush fescue and rye grass, with the mountains creating a serene backdrop. A spring-fed creek meanders throughout the land, adding to the tranquility of the surroundings. For the gardening enthusiast, this property is a dream come true, featuring a variety of fruit trees including peach, blueberry bushes, raspberry, along with rose bushes, asparagus, and an herb garden, ensuring a bountiful harvest all year round. Additionally, the property includes practical amenities such as a run-in shelter in the paddock, a chicken coop,and a feed building, perfect for storage and convenience. A catch pen for livestock, a designated spot for meat birds, a hog pen, and a garden area provide functionality for farming endeavors. For those who need extra work space, an insulated 2-car garage offers shelter for vehicles and additional storage space. Whether you're enjoying the peaceful surroundings, minutes away from the mountains and lakes,or enjoying the comfort of your home, this property is perfect! Don't miss out on the opportunity to own this stunning property, where comfort, convenience, and natural beauty converge to create the perfect retreat.
Association Fees / Info
Hoa: No
Bathroom Info
Halfbaths: 1
Full Baths Main Level: 1
Fullbaths: 2
Bedroom Info
Num Bedrooms On Main Level: 2
Bedrooms: Four
Building Info
Style: Ranch
Basement: Cooled, Finished, Full, Heated, Inside Entrance, Walkout, Yes
Foundations: Basement
Age Range: 21-30 Years
Num Stories: Two
Exterior Features
Exterior Features: Barn, Deck, Driveway - Other, Fenced Yard, Insulated Windows, Porch-Front, Vinyl Windows
Exterior Finish: Vinyl Siding
Financial
Transfer Fee: Unknown
Original Price: $550,000
Price Per Acre: $33,546
Garage / Parking
Storage Space: Barn, Basement
Garage Capacity: 1
Garage Type: Attached Carport, Detached Garage
Garage Capacity Range: One
Interior Features
Interior Features: Blinds, Cathdrl/Raised Ceilings, Central Vacuum, Connection - Washer, Connection-Central Vacuum, Countertops-Laminate, Laundry Room Sink, Walk-In Closet
Appliances: Dishwasher, Dryer, Range/Oven-Electric, Refrigerator, Washer, Water Heater - Electric
Floors: Carpet, Hardwood, Tile
Lot Info
Lot Description: Gentle Slope, Pasture, Wooded
Acres: 15.65
Acreage Range: Over 10
Marina Info
Misc
Other Rooms Info
Beds: 4
Master Suite Features: Full Bath, Master on Main Level, Walk-In Closet
Property Info
Type Listing: Exclusive Right
Room Info
Specialty Rooms: Bonus Room, Laundry Room
Sale / Lease Info
Sale Rent: For Sale
Sqft Info
Sqft Range: 2250-2499
Sqft: 2,464
Tax Info
Unit Info
Utilities / Hvac
Heating System: Electricity, Heat Pump, Propane Gas
Cool System: Heat Pump
High Speed Internet: ,No,
Water Sewer: Septic Tank
Waterfront / Water
Lake Front: No
Water: Well - Private
Courtesy of Amber Carter of Real Local/real Broker, Llc (seneca)

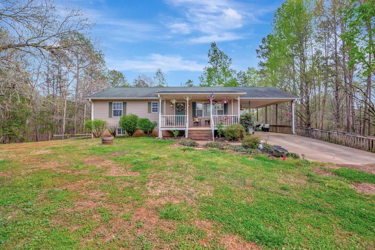
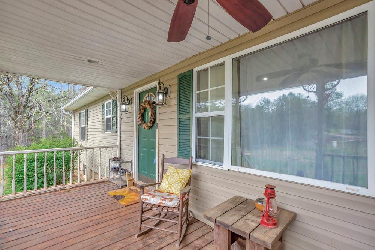
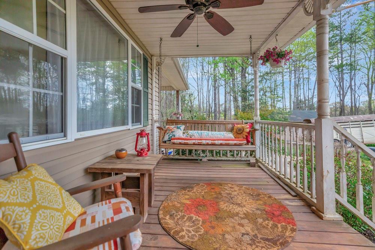
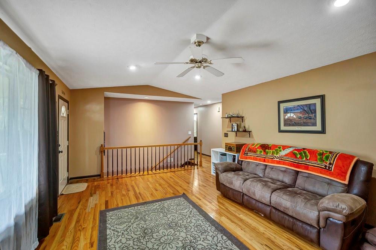

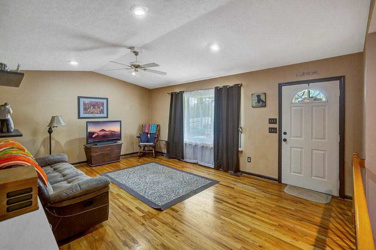
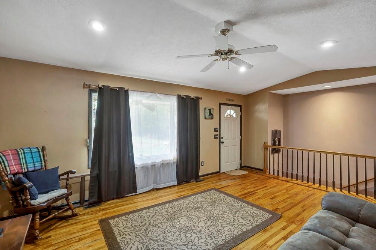
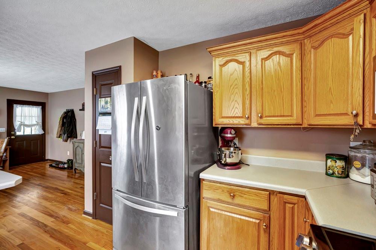
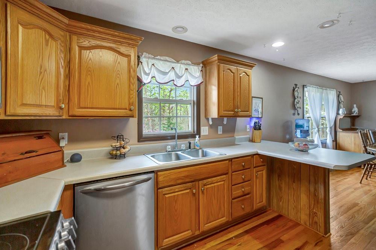
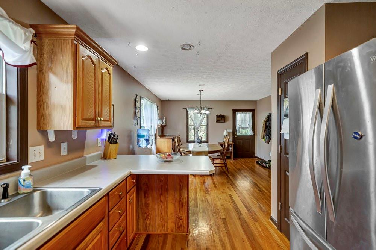
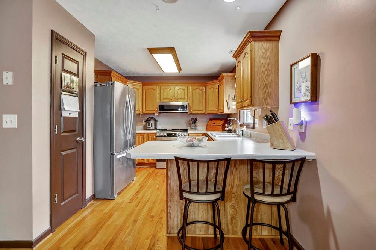

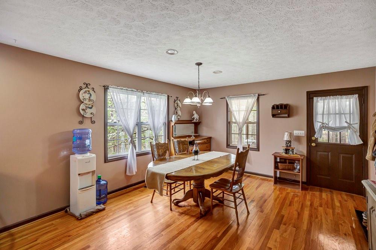
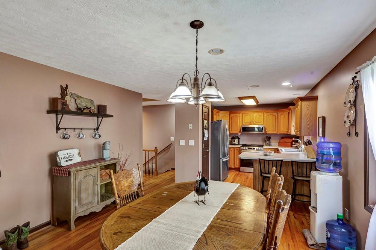
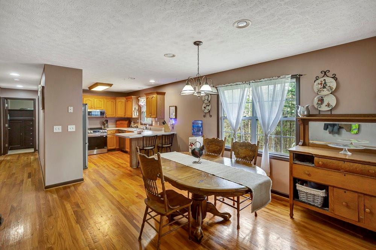
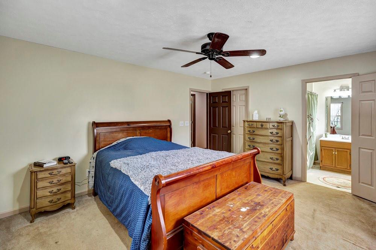
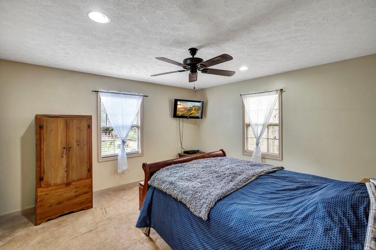

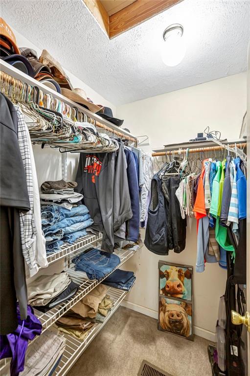



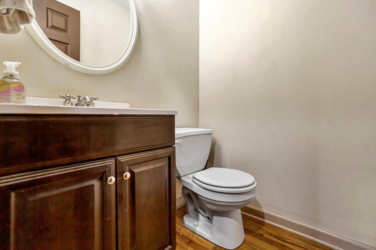
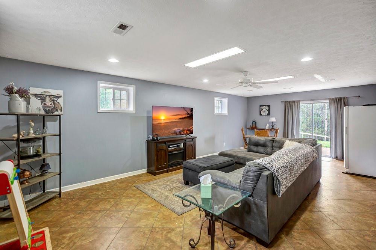
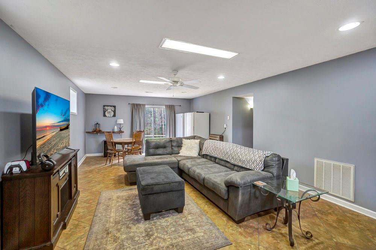

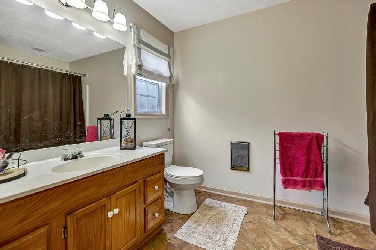
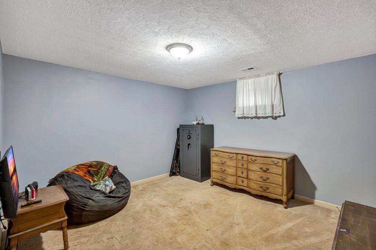

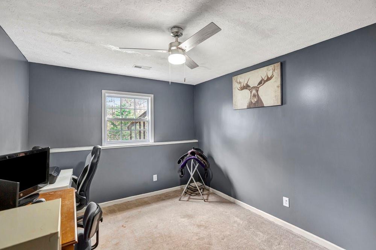
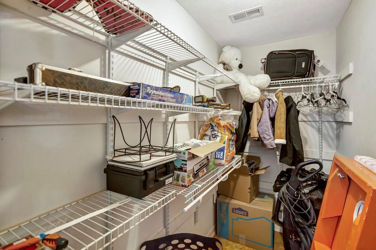

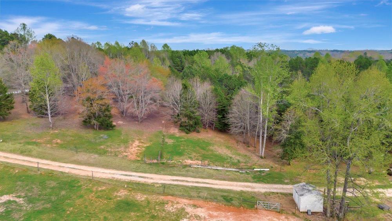
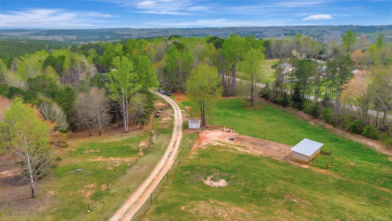


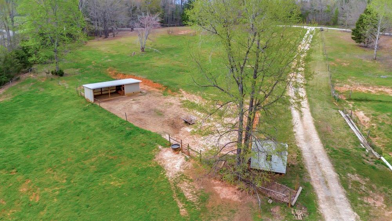
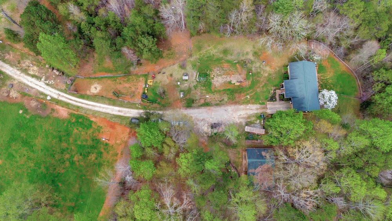
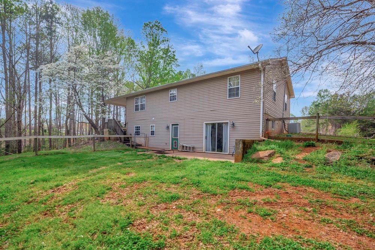

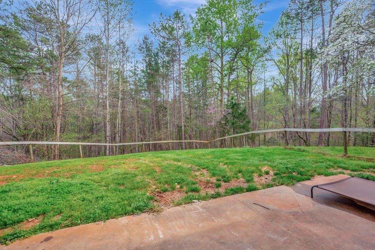
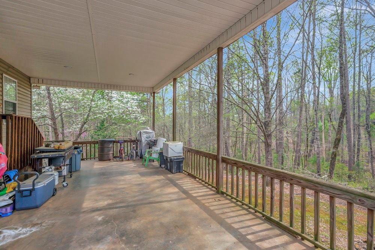
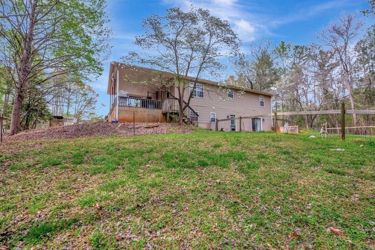
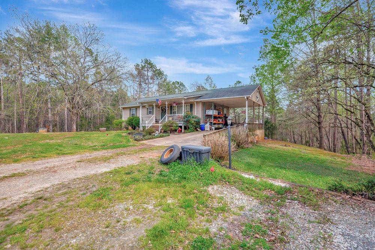
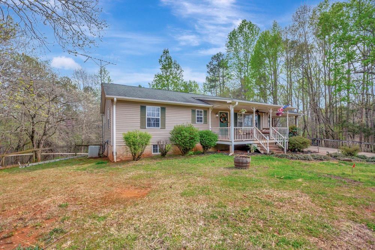
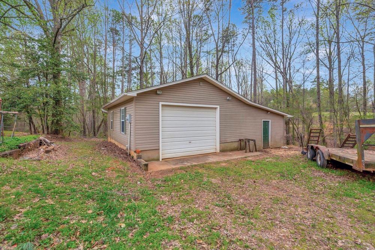
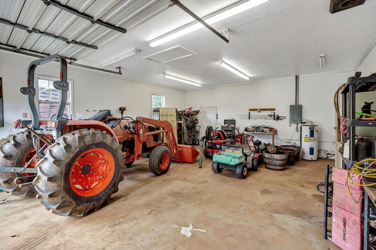
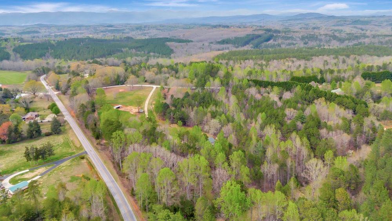
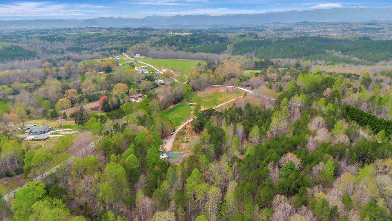
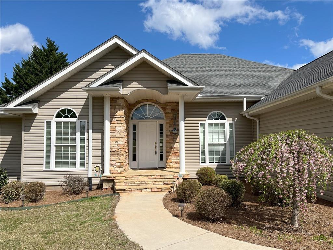
 MLS# 20272826
MLS# 20272826 









