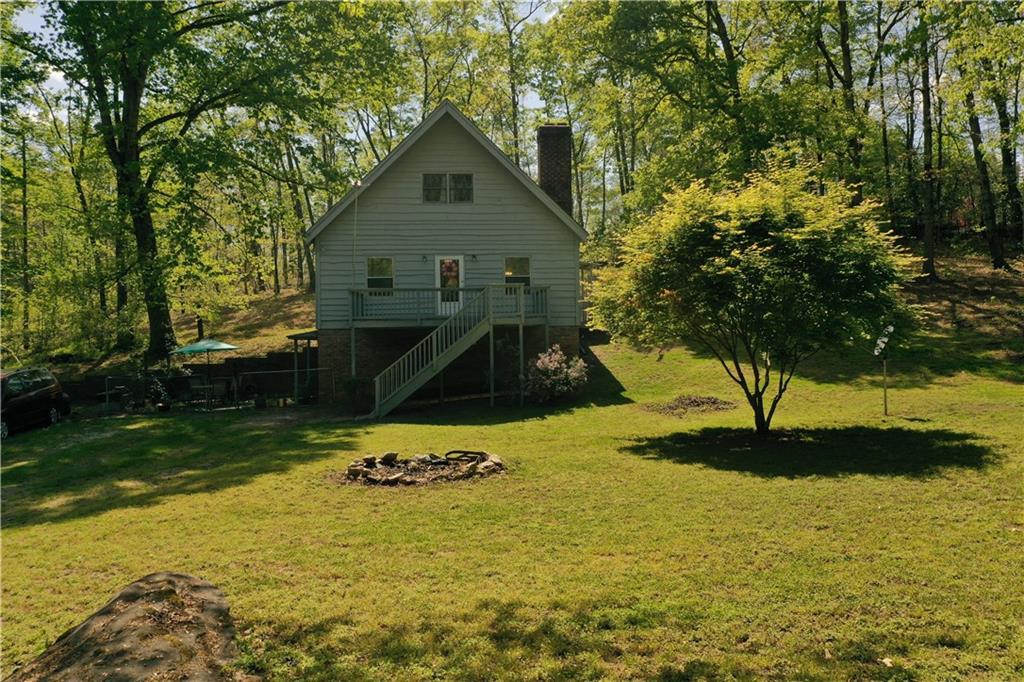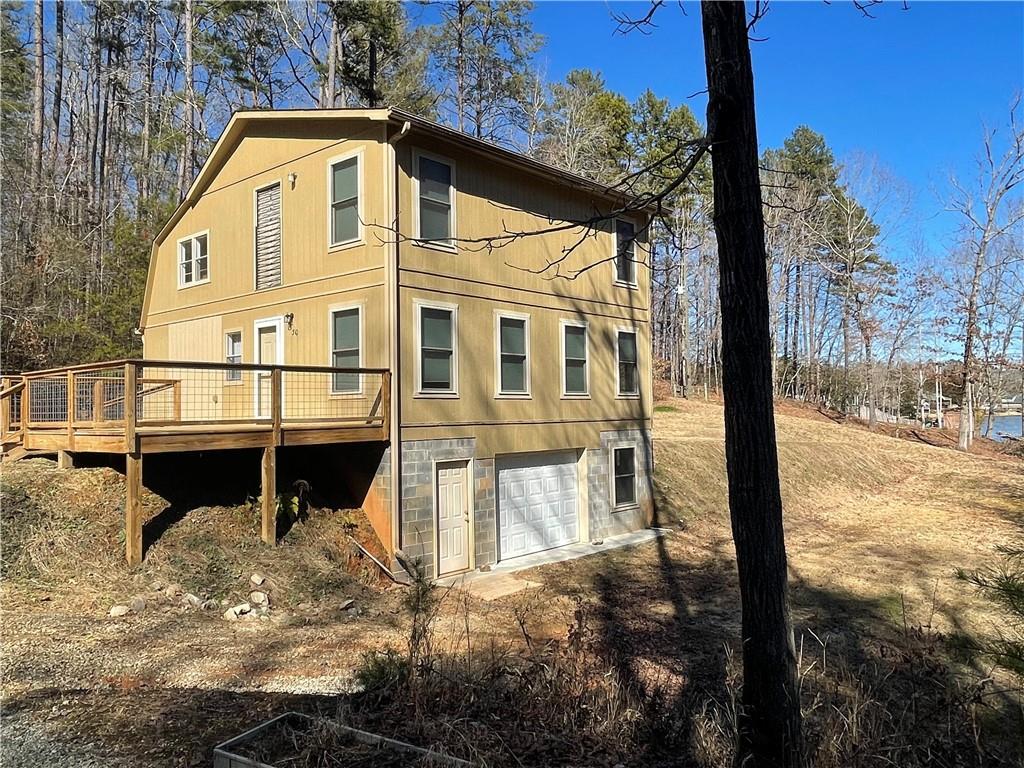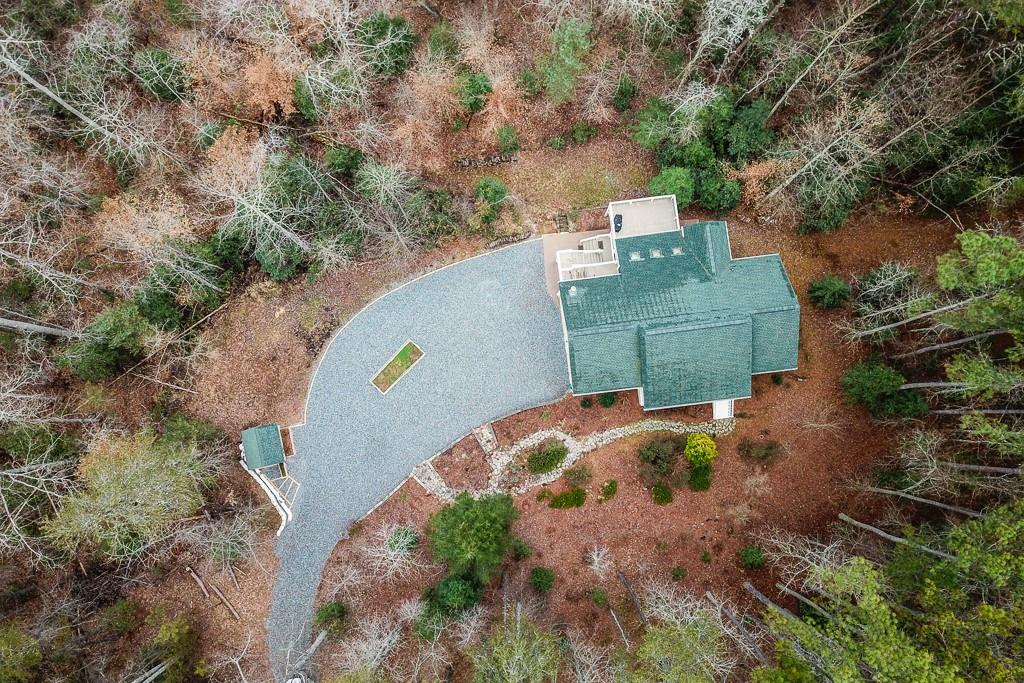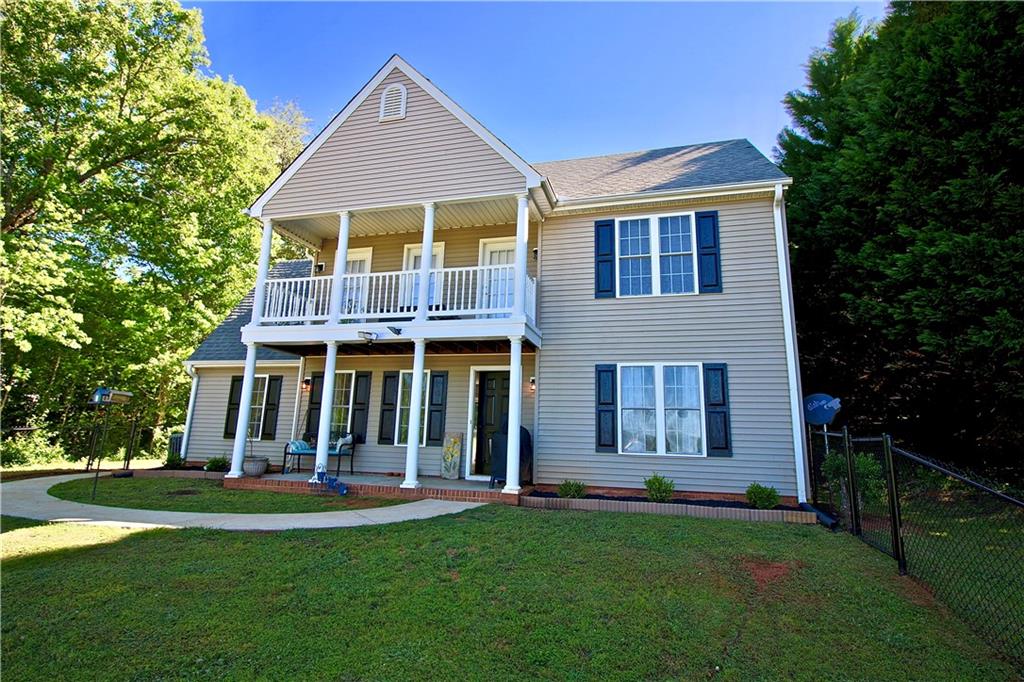104 Mountain Top Drive, Tamassee, SC 29686
MLS# 20201372
Tamassee, SC 29686
- 3Beds
- 2Full Baths
- N/AHalf Baths
- 1,695SqFt
- 2003Year Built
- 4.04Acres
- MLS# 20201372
- Residential
- Single Family
- Sold
- Approx Time on Market6 months, 10 days
- Area203-Oconee County,sc
- CountyOconee
- SubdivisionMountain Spring
Overview
Three bedroom, 2 bath dream on acreage--only a block from lake! This pristine home has oak hardwood floors throughout, extended outdoor recreation with both front and rear decks surrounded by hardwood trees for total privacy. The Master Suite, with whirlpool tub, double sinks, stand alone shower and walk-in closet are tastefully painted and have gleaming hardwood flooring. A new roof was installed in 2017. A cozy Family Room with its own energy saving wood burning stove for supplemental cost effective heating can be enjoyed right next to the heart of the home--the Kitchen, with its newer appliances. A Butler Pantry is next to Kitchen which can be converted to a main level laundry room if stairs are a problem for you! Both a covered deck and an open deck expand across the rear of the home and provide an easy traffic flow for large or intimate gatherings. The unfinished lower level is waiting for your own designed expansion. Pool Room... At Home Theater... or maybe a Hobby Room... or Work Shop... Plumbing for another bathroom on lower level has already been roughed in! Outside of the walkout basement is a large Patio, and two car garage. The water at this home is supplied by a Well. There are extensive hardwoods across the 4 acres and the homeowner cuts firewood on site for the wood burning stove. The lot is loaded with blueberry bushes producing gallons each summer. Only a block away is a great private fishing lake surrounded by mountain views just for your use. A community dock will get your own boat on the lake for a day of fun! Located in a friendly, small community at the Foothills of the Blue Ridge Mountains only 1-2 hours from Atlanta, GA and Asheville, NC. The last home in this community sold in 3 weeks. Don't miss this one! This listing also includes a small lot that qualifies the owner to the use of the private Whitewater Lake and is located in Mountain Top Subdivision.
Sale Info
Listing Date: 04-05-2018
Sold Date: 10-16-2018
Aprox Days on Market:
6 month(s), 10 day(s)
Listing Sold:
5 Year(s), 6 month(s), 11 day(s) ago
Asking Price: $235,800
Selling Price: $209,000
Price Difference:
Reduced By $26,800
How Sold: $
Association Fees / Info
Hoa Fees: $100/yr.
Hoa Fee Includes: Other - See Remarks
Hoa: Yes
Community Amenities: Dock, Water Access
Hoa Mandatory: 1
Bathroom Info
Full Baths Main Level: 2
Fullbaths: 2
Bedroom Info
Num Bedrooms On Main Level: 3
Bedrooms: Three
Building Info
Style: Other - See Remarks, Ranch
Basement: Cooled, Daylight, Full, Garage, Unfinished, Walkout
Foundations: Basement
Age Range: 11-20 Years
Roof: Composition Shingles
Num Stories: One
Year Built: 2003
Exterior Features
Exterior Features: Deck, Driveway - Other, Insulated Windows, Patio, Porch-Front, Porch-Other
Exterior Finish: Vinyl Siding
Financial
How Sold: Cash
Sold Price: $209,000
Transfer Fee: No
Original Price: $235,800
Price Per Acre: $58,366
Garage / Parking
Storage Space: Basement
Garage Capacity: 2
Garage Type: Attached Garage
Garage Capacity Range: Two
Interior Features
Interior Features: Ceiling Fan, Ceilings-Knock Down, Connection - Dishwasher, Connection - Washer, Countertops-Laminate, Dryer Connection-Electric
Appliances: Dishwasher, Microwave - Built in, Range/Oven-Electric, Refrigerator, Water Heater - Electric
Floors: Hardwood
Lot Info
Lot Description: Trees - Hardwood, Gentle Slope, Shade Trees, Underground Utilities, Wooded
Acres: 4.04
Acreage Range: 4-5.99
Marina Info
Misc
Other Rooms Info
Beds: 3
Master Suite Features: Double Sink, Full Bath, Master on Main Level, Shower - Separate, Tub - Jetted, Walk-In Closet
Property Info
Conditional Date: 2018-09-09T00:00:00
Inside Subdivision: 1
Type Listing: Exclusive Right
Room Info
Specialty Rooms: Breakfast Area, Formal Living Room, Laundry Room, Recreation Room, Workshop
Room Count: 8
Sale / Lease Info
Sold Date: 2018-10-16T00:00:00
Ratio Close Price By List Price: $0.89
Sale Rent: For Sale
Sold Type: Co-Op Sale
Sqft Info
Basement Unfinished Sq Ft: 1200
Sold Appr Above Grade Sqft: 1,695
Sold Approximate Sqft: 1,695
Sqft Range: 1500-1749
Sqft: 1,695
Tax Info
Tax Rate: 4%
Unit Info
Utilities / Hvac
Utilities On Site: Electric, Septic, Telephone, Well-Private
Electricity Co: Blue Ridge
Heating System: Heat Pump, Wood Stove
Electricity: Electric company/co-op
Cool System: Central Electric, Heat Pump, Other - See Remarks
High Speed Internet: ,No,
Water Sewer: Septic Tank
Waterfront / Water
Lake: Whitewater
Lake Front: Interior Lot
Lake Features: Community Boat Ramp, Community Dock
Water: Well - Private
Courtesy of Gretchen Griffin of Bob Hill Realty

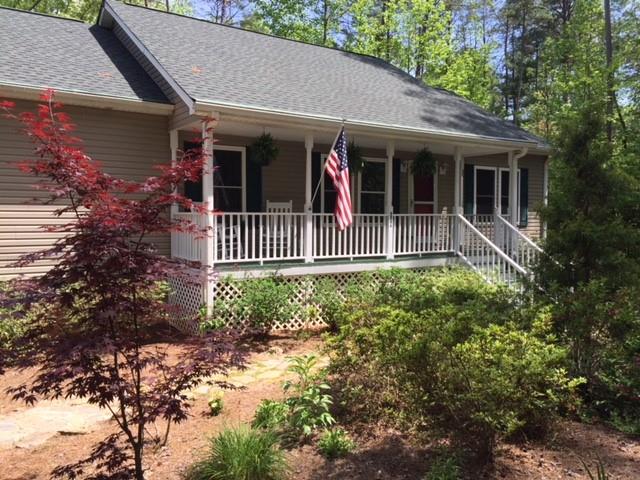
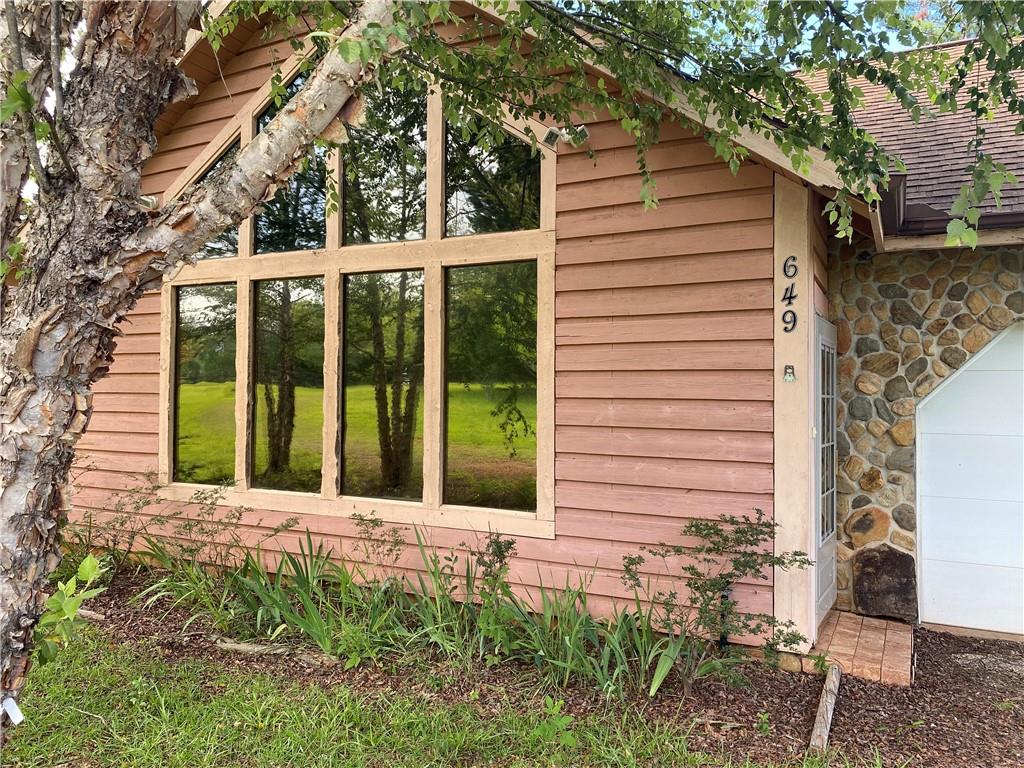
 MLS# 20252838
MLS# 20252838 