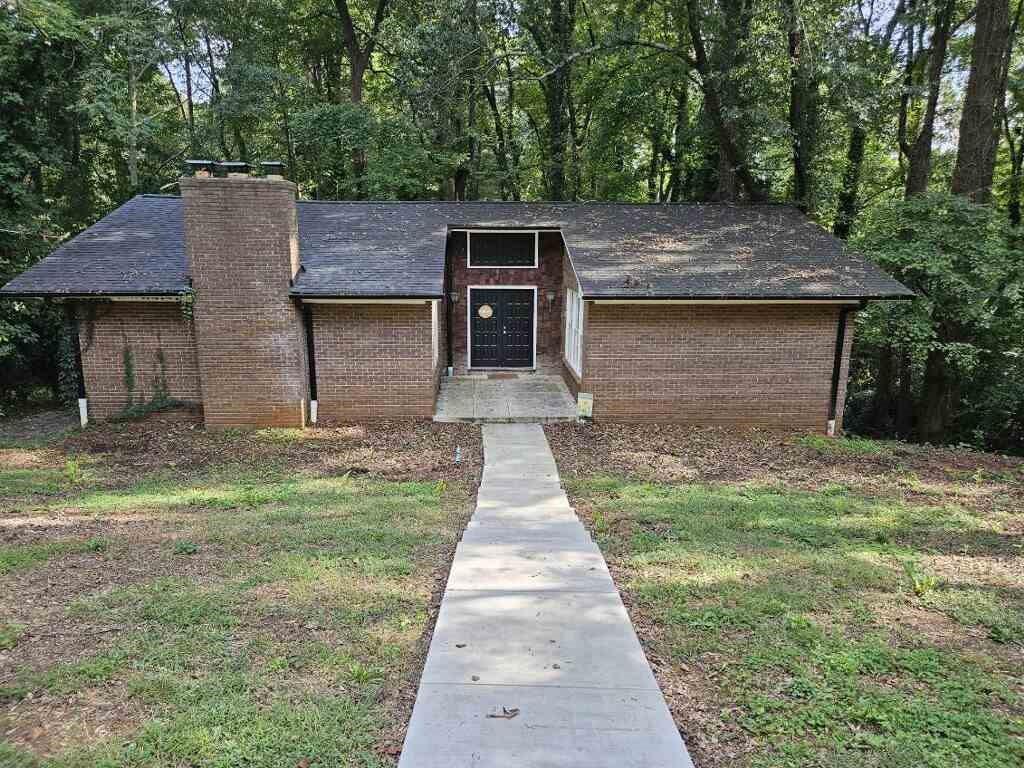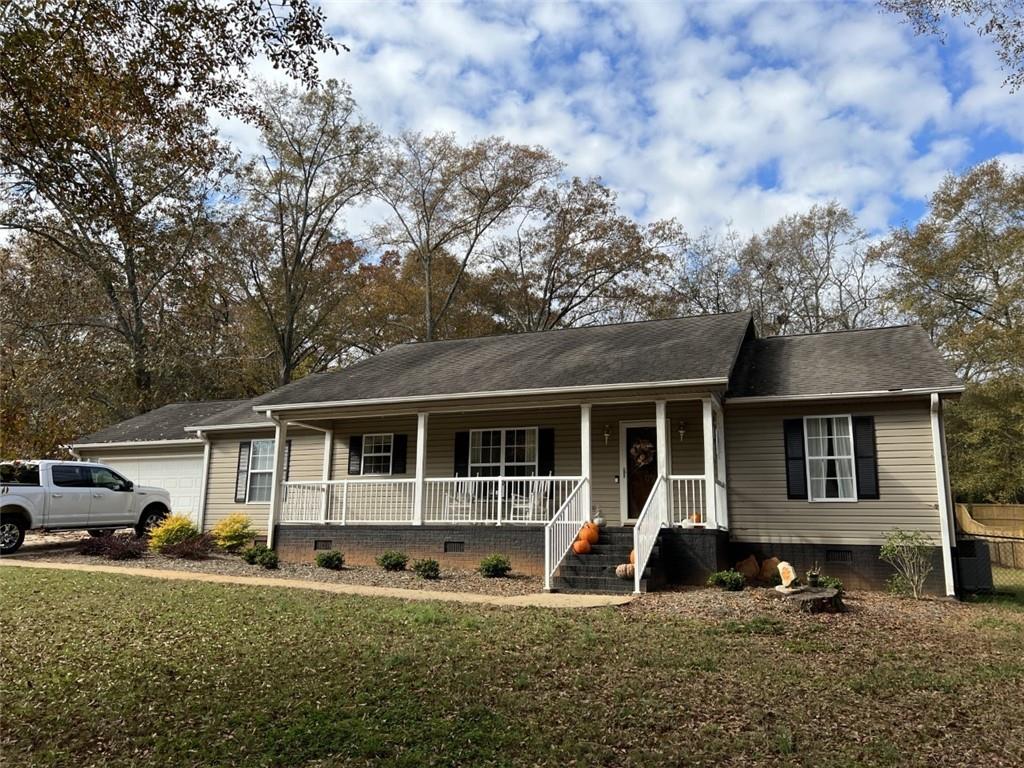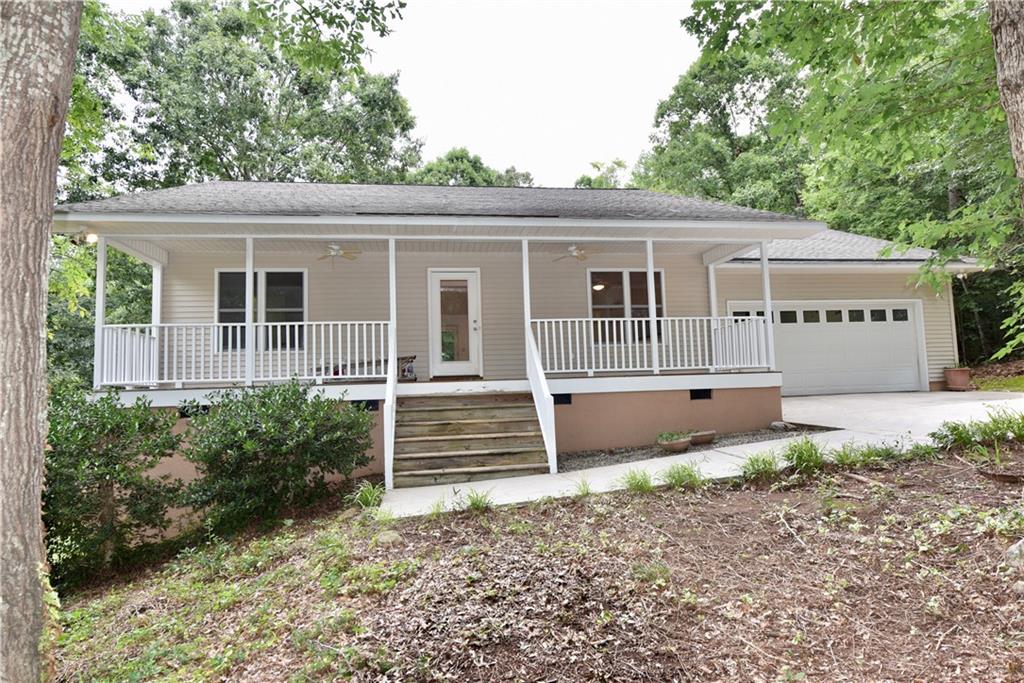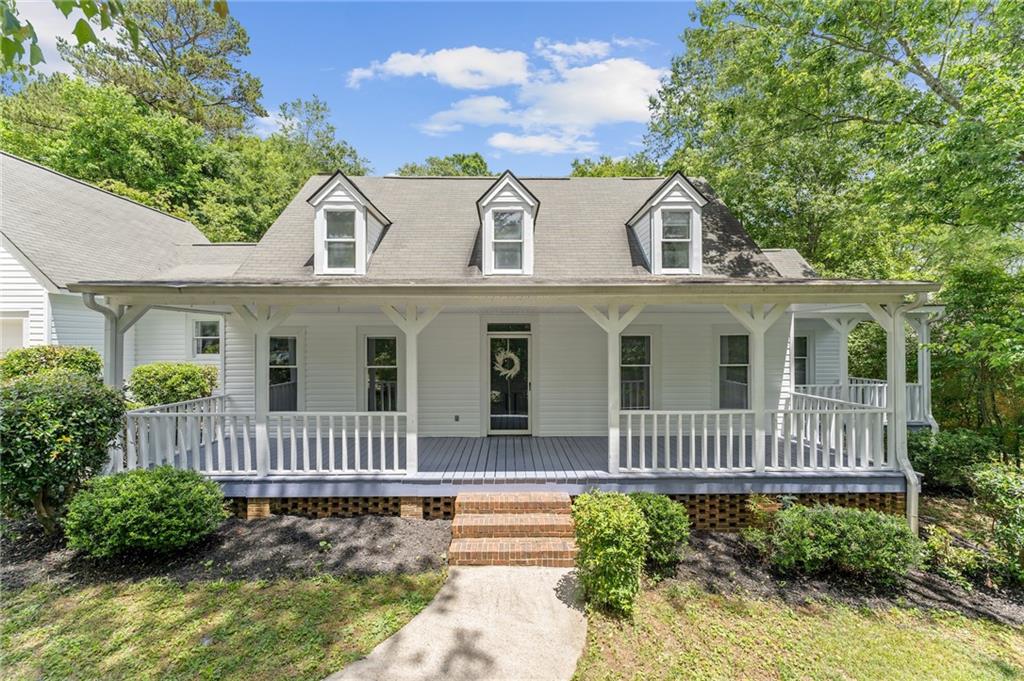104 Mitchell Avenue, Clemson, SC 29631
MLS# 20196288
Clemson, SC 29631
- 3Beds
- 2Full Baths
- N/AHalf Baths
- 2,346 per countySqFt
- 1957Year Built
- 1.10Acres
- MLS# 20196288
- Residential
- Single Family
- Sold
- Approx Time on Market1 month, 11 days
- Area304-Pickens County,sc
- CountyPickens
- SubdivisionWyatt Estates
Overview
Well kept brick ranch with detached 2 car carport in the heart of downtown Clemson. Located on a large wooded lot this home has a private and fenced in back yard. The kitchen boasts new cabinets and granite countertops. The bathrooms are newly updated and are finished with Italian porcelain tile. The bedrooms feature the original built-ins adding character and efficient use of space. A formal dining room and living room as well as a large room for entertaining provides ample space for all. A Florida room leads you to the backyard. The large unfinished basement has access from the main floor as well as the side yard. With new HVAC, tank less water heater, and kitchen remodel this house is move in ready.
Sale Info
Listing Date: 02-22-2018
Sold Date: 04-03-2018
Aprox Days on Market:
1 month(s), 11 day(s)
Listing Sold:
6 Year(s), 22 day(s) ago
Asking Price: $379,000
Selling Price: $372,500
Price Difference:
Reduced By $6,500
How Sold: $
Association Fees / Info
Hoa: No
Community Amenities: Not Applicable
Bathroom Info
Full Baths Main Level: 2
Fullbaths: 2
Bedroom Info
Num Bedrooms On Main Level: 3
Bedrooms: Three
Building Info
Style: Ranch
Basement: Cooled, Full, Heated, Unfinished, Walkout, Workshop, Yes
Foundations: Basement, Crawl Space
Age Range: Over 50 Years
Roof: Architectural Shingles
Num Stories: One
Year Built: 1957
Exterior Features
Exterior Features: Driveway - Asphalt, Fenced Yard, Glass Door, Insulated Windows, Patio, Porch-Front, Porch-Other, Vinyl Windows
Exterior Finish: Brick
Financial
How Sold: Conventional
Sold Price: $372,500
Transfer Fee: No
Original Price: $379,000
Garage / Parking
Storage Space: Basement
Garage Capacity: 2
Garage Type: Detached Carport
Garage Capacity Range: Two
Interior Features
Interior Features: Blinds, Built-In Bookcases, Cable TV Available, Category 5 Wiring, Ceiling Fan, Ceilings-Smooth, Connection - Dishwasher, Connection - Washer, Countertops-Granite, Dryer Connection-Electric, Fireplace, Smoke Detector
Appliances: Dishwasher, Dryer, Range/Oven-Electric, Refrigerator, Water Heater - Tankless
Floors: Ceramic Tile, Hardwood
Lot Info
Lot Description: Wooded
Acres: 1.10
Acreage Range: 1-3.99
Marina Info
Misc
Other Rooms Info
Beds: 3
Master Suite Features: Full Bath, Master on Main Level, Tub/Shower Combination
Property Info
Inside City Limits: Yes
Inside Subdivision: 1
Type Listing: Exclusive Right
Room Info
Specialty Rooms: Formal Dining Room, Formal Living Room, Keeping Room, Laundry Room, Sun Room
Sale / Lease Info
Sold Date: 2018-04-03T00:00:00
Ratio Close Price By List Price: $0.98
Sale Rent: For Sale
Sold Type: Co-Op Sale
Sqft Info
Basement Unfinished Sq Ft: 2,346 per county
Sold Appr Above Grade Sqft: 2,346
Sold Approximate Sqft: 2,346
Sqft Range: 2250-2499
Tax Info
Tax Year: 2016
County Taxes: $1,539.79
Tax Rate: 4%
City Taxes: 0.00
Unit Info
Utilities / Hvac
Utilities On Site: Cable, Electric, Natural Gas, Public Sewer, Public Water, Telephone
Heating System: Natural Gas
Cool System: Central Forced
High Speed Internet: ,No,
Water Sewer: Public Sewer
Waterfront / Water
Lake: None
Lake Front: No
Water: Public Water
Courtesy of Tal Slann of Monaghan Company Real Estate

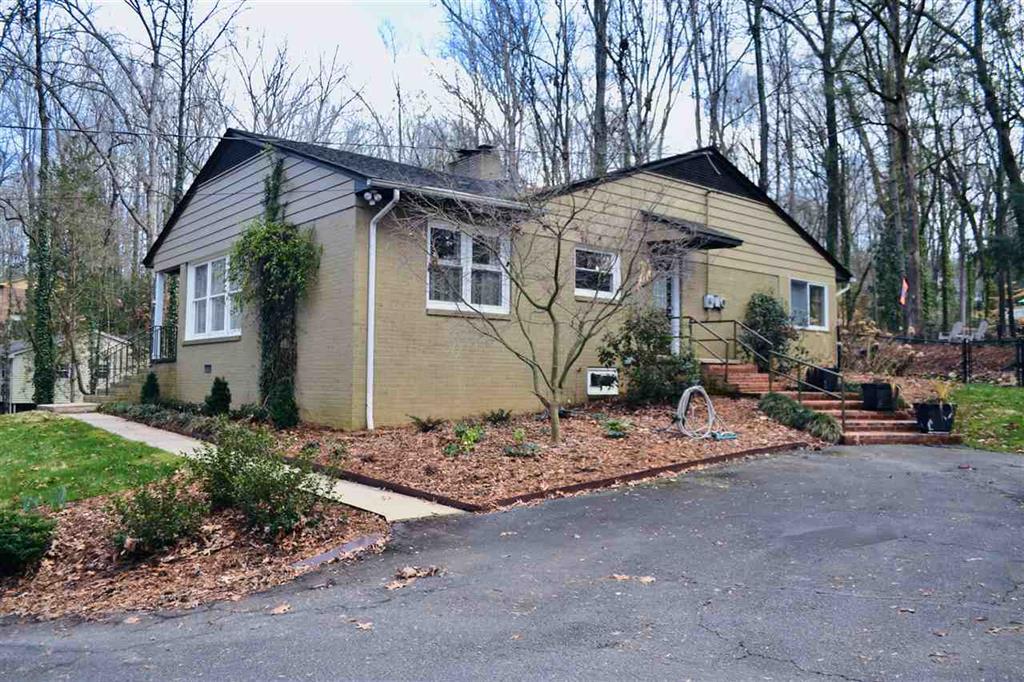
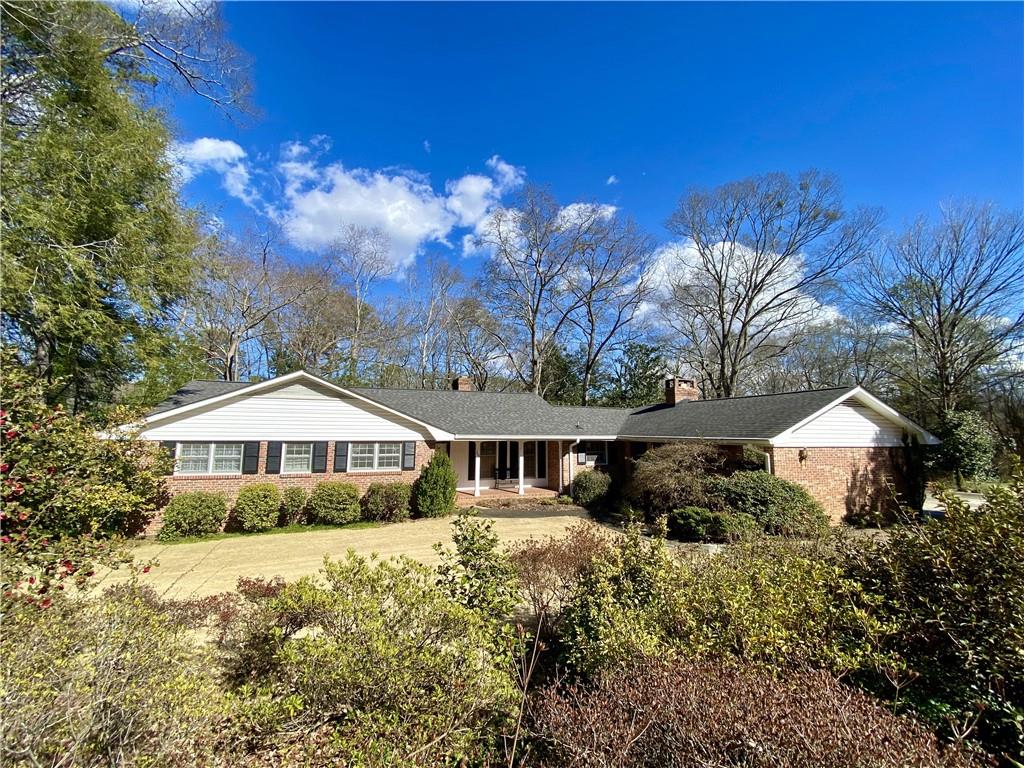
 MLS# 20271338
MLS# 20271338 