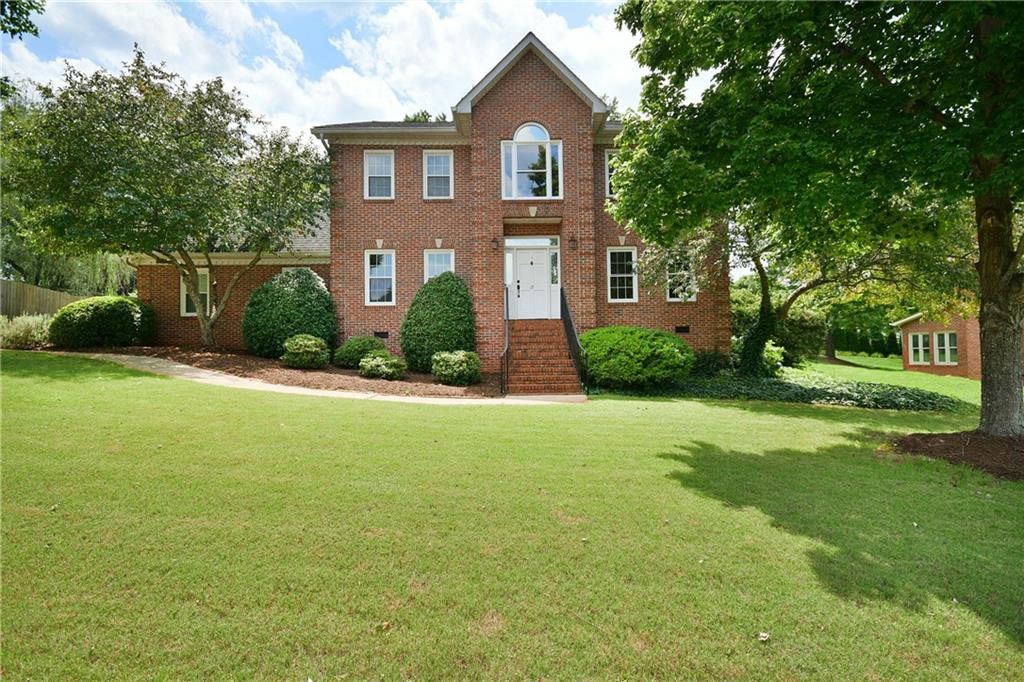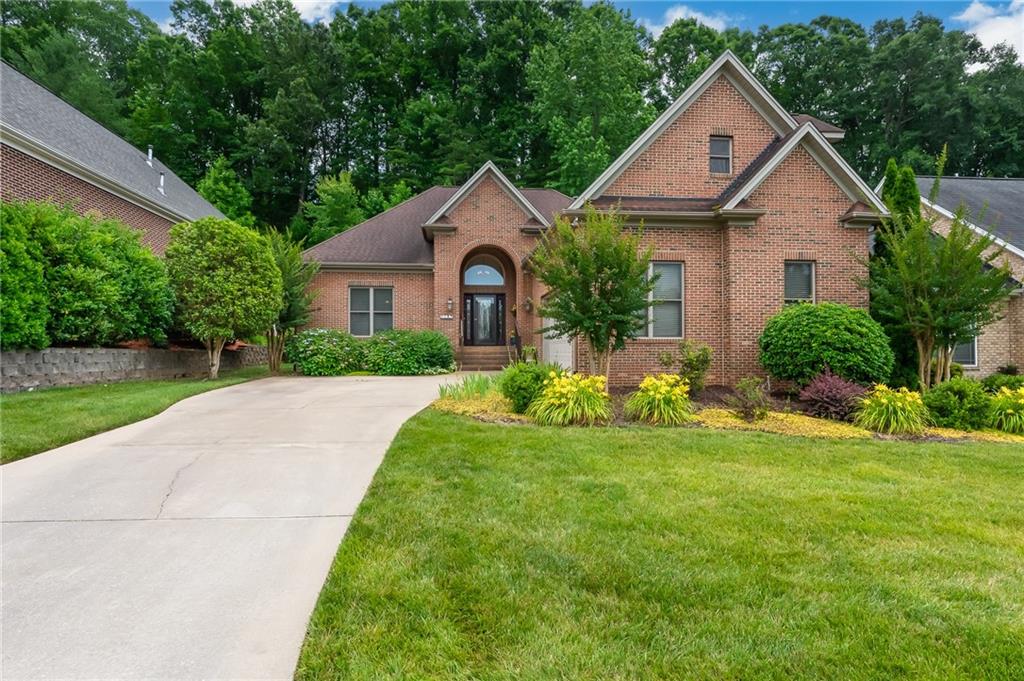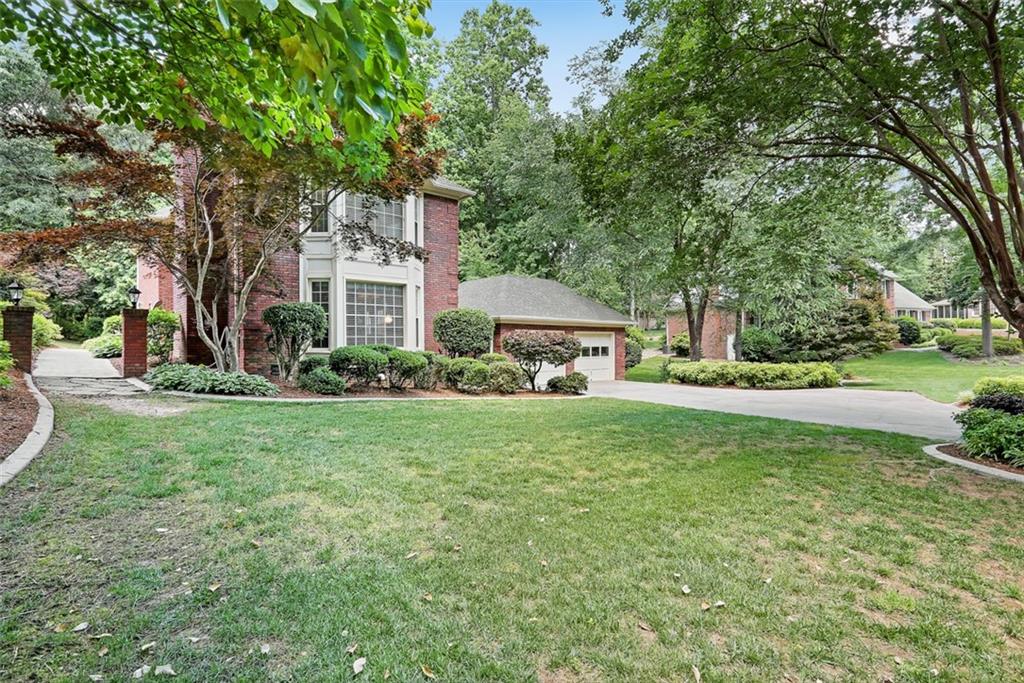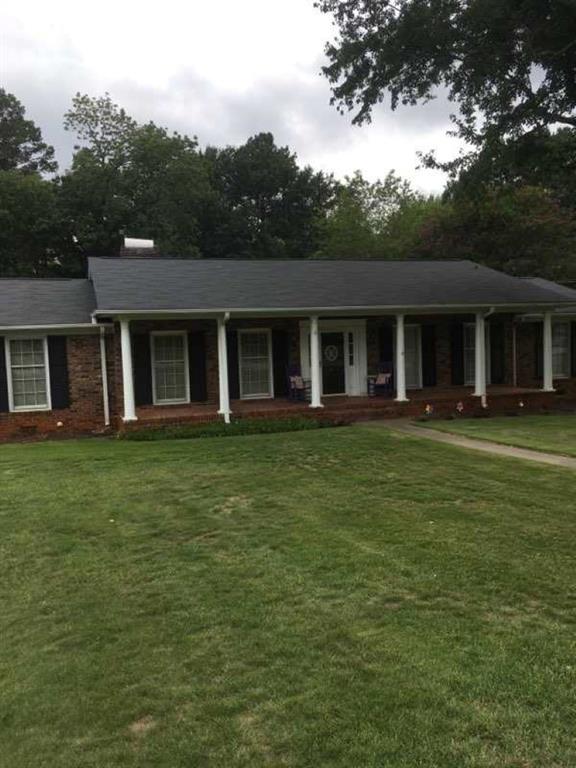104 Lindmont Drive, Greenville, SC 29607
MLS# 20243397
Greenville, SC 29607
- 3Beds
- 2Full Baths
- 1Half Baths
- 1,750SqFt
- 1975Year Built
- 0.26Acres
- MLS# 20243397
- Residential
- Single Family
- Sold
- Approx Time on Market5 months, 14 days
- Area402-Greenville County,sc
- CountyGreenville
- SubdivisionOther
Overview
Completely updated and remodeled charming Cape Cod home in the highly sought-after Gower Estates area. Located in a quiet cul-de-sac in Henderson Forest, this home is just a stones throw away from Gower Estates pool and walking distance to Gower Park. A 10 minute drive to downtown Greenville, Haywood Mall, and Woodruff Road. Just around the corner from the proposed expansion of The Swamp Rabbit Trail. All schools are within a 3 mile distance. Home sits on a quarter acre and has 3 bedrooms, 2 full baths, and a half bath. Fully fenced in back yard with newly planted trees for extra privacy. The back yard is an entertainers dream with new Zoysia sod (full irrigation system and newly installed French drain), converted shed to bar, and large covered patio area. The home has new, recently installed, windows (August 2021). With the recent closure of the screen porch, 150 sq ft have been added to the floor plan with a tri-fold sliding glass door leading to the backyard. In the open custom kitchen, you will find all new stainless steel Kitchen Aid appliances and granite countertops. In the renovations, the kitchen was opened up to the spacious living room and wood burning fireplace. Two downstairs bedrooms were converted into a master suite on main with walk in closet and laundry. New engineered hardwoods throughout main level. Upstairs you will find two guest bedrooms with new paint and carpet along with a newly updated bathroom with tub/shower. Dont miss out on your chance to be a part of the Gower neighborhood.List of Improvements:Complete home renovation (2016); new flooring (engineered hardwoods, carpet, and tile), new appliances, new countertops and custom cabinets, new roof (2016), new windows (August 2021), new gutters with mesh guards (2020), full irrigation system, new sod (2019), French drain (2021), paver patio and gazebo. Paver expansion of the driveway. Fully fenced in back yard. Dining room addition (2021). Outdoor bar (2020).
Sale Info
Listing Date: 09-11-2021
Sold Date: 02-25-2022
Aprox Days on Market:
5 month(s), 14 day(s)
Listing Sold:
2 Year(s), 1 month(s), 25 day(s) ago
Asking Price: $579,000
Selling Price: $550,000
Price Difference:
Reduced By $29,000
How Sold: $
Association Fees / Info
Hoa Fee Includes: Not Applicable
Hoa: No
Bathroom Info
Halfbaths: 1
Full Baths Main Level: 1
Fullbaths: 2
Bedroom Info
Num Bedrooms On Main Level: 1
Bedrooms: Three
Building Info
Style: Cape Cod
Basement: No/Not Applicable
Foundations: Slab
Age Range: 31-50 Years
Roof: Architectural Shingles
Num Stories: Two
Year Built: 1975
Exterior Features
Exterior Features: Bay Window, Driveway - Concrete, Fenced Yard, Gazebo, Landscape Lighting, Patio, Underground Irrigation, Vinyl Windows
Exterior Finish: Brick, Cement Planks
Financial
How Sold: Conventional
Gas Co: PNG
Sold Price: $550,000
Transfer Fee: No
Original Price: $599,900
Price Per Acre: $22,269
Garage / Parking
Storage Space: Floored Attic, Outbuildings
Garage Type: None
Garage Capacity Range: None
Interior Features
Interior Features: Blinds, Built-In Bookcases, Cable TV Available, Cathdrl/Raised Ceilings, Ceiling Fan, Ceilings-Smooth, Connection - Ice Maker, Countertops-Granite, Dryer Connection-Electric, Fireplace, Smoke Detector, Walk-In Closet, Walk-In Shower
Appliances: Cooktop - Gas, Dishwasher, Disposal, Dryer, Gas Stove, Microwave - Built in, Range/Oven-Gas, Refrigerator, Washer, Water Heater - Gas, Water Heater - Tankless
Floors: Carpet, Ceramic Tile, Hardwood
Lot Info
Lot Description: Cul-de-sac, Trees - Mixed, Level, Shade Trees, Sidewalks, Underground Utilities
Acres: 0.26
Acreage Range: .25 to .49
Marina Info
Misc
Other Rooms Info
Beds: 3
Master Suite Features: Double Sink, Full Bath, Master on Main Level, Shower Only, Walk-In Closet, Other - See remarks
Property Info
Inside City Limits: Yes
Conditional Date: 2022-02-01T00:00:00
Inside Subdivision: 1
Type Listing: Exclusive Right
Room Info
Sale / Lease Info
Sold Date: 2022-02-25T00:00:00
Ratio Close Price By List Price: $0.95
Sale Rent: For Sale
Sold Type: Co-Op Sale
Sqft Info
Sold Appr Above Grade Sqft: 1,825
Sold Approximate Sqft: 1,825
Sqft Range: 1750-1999
Sqft: 1,750
Tax Info
Tax Year: 2021
County Taxes: 2226
Tax Rate: 4%
Unit Info
Utilities / Hvac
Utilities On Site: Cable, Electric, Natural Gas, Public Water, Underground Utilities
Electricity Co: Duke
Heating System: Electricity, Forced Air
Cool System: Central Forced
Cable Co: Spectrum
High Speed Internet: Yes
Water Co: Greenville
Water Sewer: Public Sewer
Waterfront / Water
Lake Front: No
Lake Features: Not Applicable
Water: Public Water
Courtesy of Justin Winter Sotheby's International of Justin Winter Sothebys Int'l

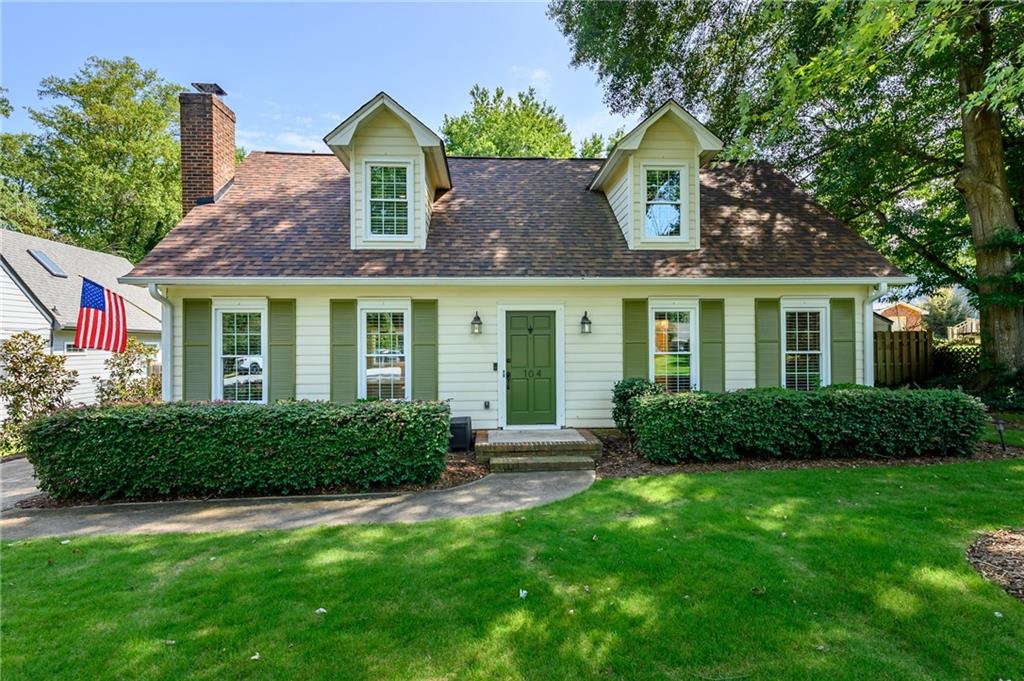
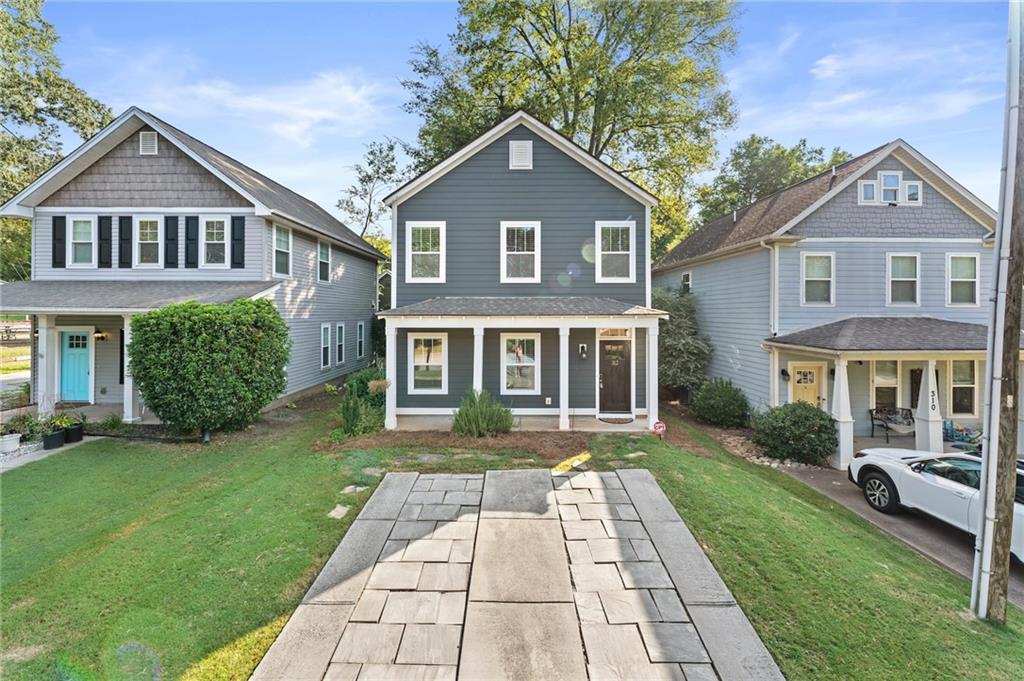
 MLS# 20265545
MLS# 20265545 