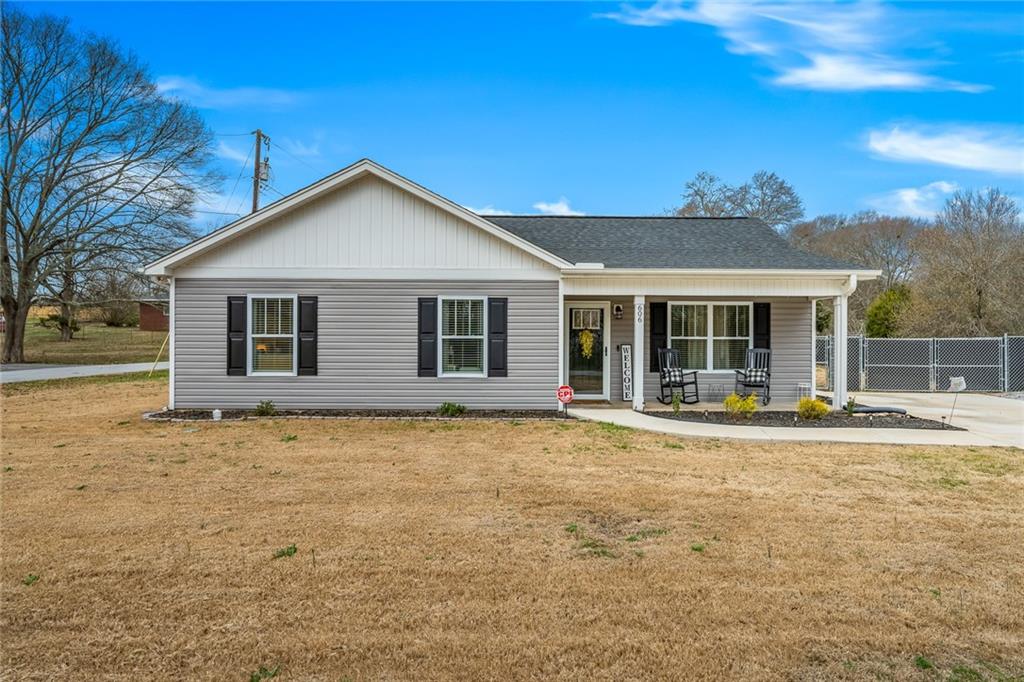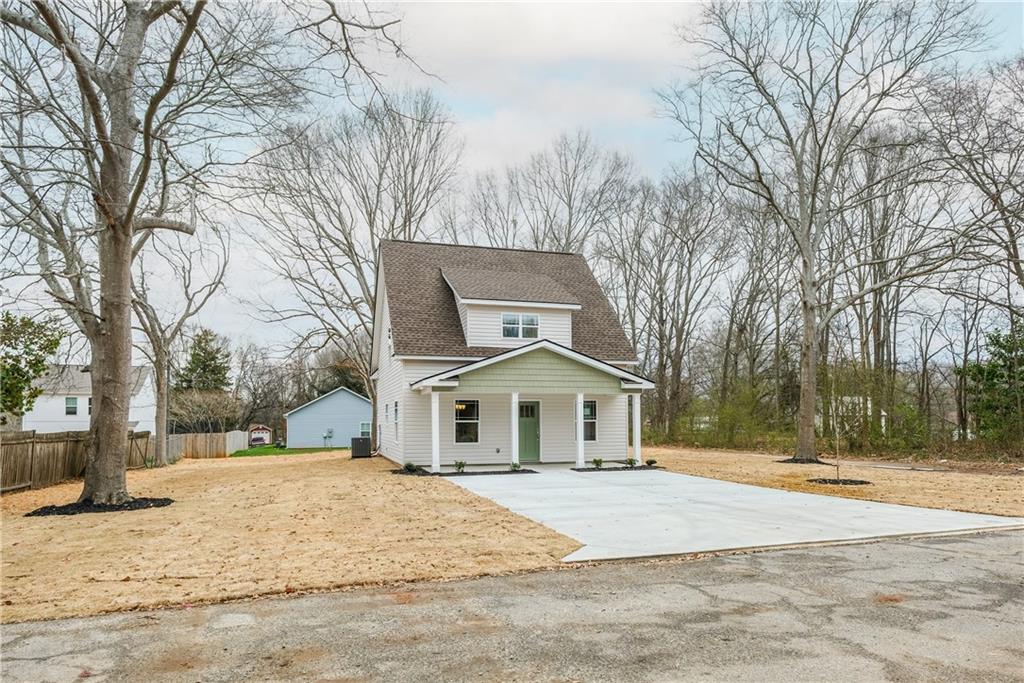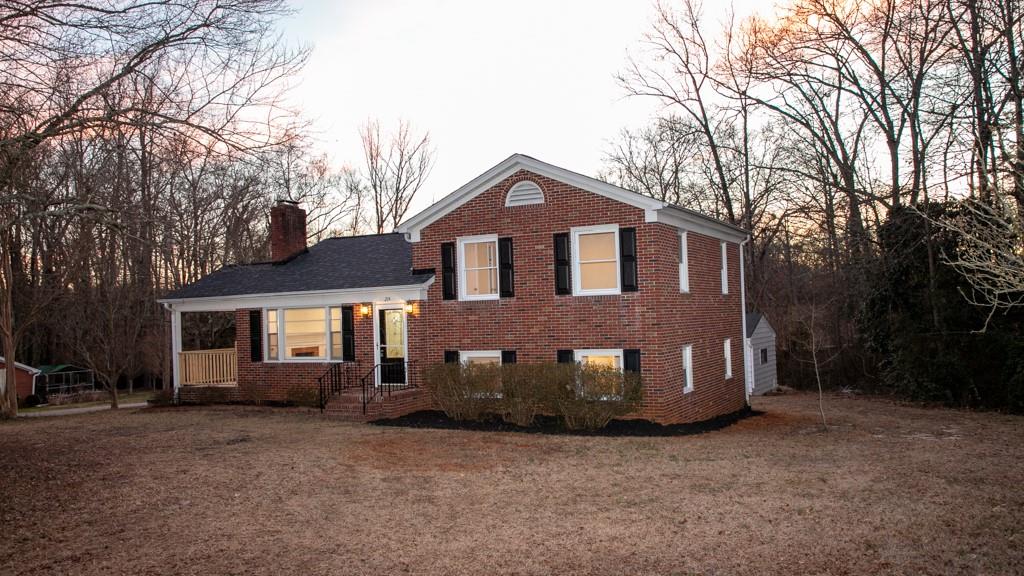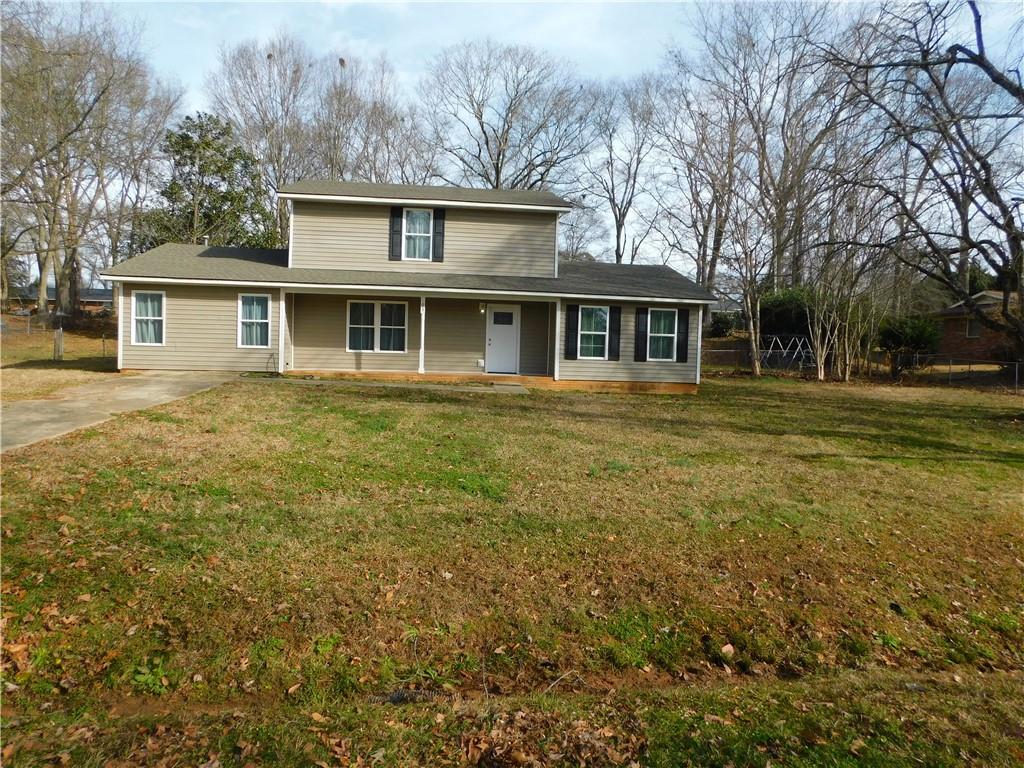104 Graham Court, Williamston, SC 29697
MLS# 20269578
Williamston, SC 29697
- 3Beds
- 2Full Baths
- N/AHalf Baths
- 1,525SqFt
- 1974Year Built
- 0.56Acres
- MLS# 20269578
- Residential
- Single Family
- Sold
- Approx Time on Market1 month, 7 days
- Area111-Anderson County,sc
- CountyAnderson
- SubdivisionRiverview Subd
Overview
I have the sweetest little place to show you! Have you been through the charming community of Williamston? Walked the Main Street area or played in the city park? This doll house is close to it all! Located on a wide street boasting a super level yard that is big enough for the kids and pets to explore sits the home you will grow in, raise the kids in, celebrate milestones and Holidays in! All one level floor plan welcomes you. No carpet to be found! As you enter the crisp clean details will let you know you have found HOME. Family room is large enough for your sectional sofa and flat screen TV. Kitchen is well appointed with good cabinet space and lots of counter space. There is a window over the sink giving agood view of the backyard. The dining area is large enough to comfortably seat the entire family. Access to the screened porch is from this location. Having a cookout will be a breeze. There is a patio attached to this location. Need room for your Big Green Egg? You have it here. Let the kids romp and play while you are preparing the best steak around. Notice the outbuilding. It offers power so you can use your power tools! This yard is private. Back inside you will find 3 bedrooms and 2 full baths along with a bonus room. The guest rooms are well sized. I love the shiplap details in one of the rooms. The primary bedroom gives a private bath. This room is plenty sized and remember, no carpet in this home!The guest bath has shiplap details too! Dont miss the bonus room. This will allow an extra location for the kids to play without messing up their bedrooms OR the living room! It is big enough for them to house their larger toys. Or maybe this would be used for a home office, a Man Cave, or simply an additional location to rest and relax in overstuffed chairs while sipping on a cup of coffee. It will not be long before we are decorating for the Holidays! Let us get you in fast so you can design how you will dress this home up for all your family and friends to see. Welcome to 104 GrahamGlad we could help you HOME!
Sale Info
Listing Date: 12-18-2023
Sold Date: 01-26-2024
Aprox Days on Market:
1 month(s), 7 day(s)
Listing Sold:
3 month(s), 8 day(s) ago
Asking Price: $239,900
Selling Price: $232,500
Price Difference:
Reduced By $7,400
How Sold: $
Association Fees / Info
Hoa Fee Includes: Not Applicable
Hoa: No
Bathroom Info
Full Baths Main Level: 2
Fullbaths: 2
Bedroom Info
Num Bedrooms On Main Level: 3
Bedrooms: Three
Building Info
Style: Ranch
Basement: No/Not Applicable
Foundations: Crawl Space
Age Range: 31-50 Years
Roof: Architectural Shingles
Num Stories: One
Year Built: 1974
Exterior Features
Exterior Features: Driveway - Concrete, Insulated Windows, Tilt-Out Windows, Vinyl Windows
Exterior Finish: Brick, Vinyl Siding
Financial
How Sold: FHA
Sold Price: $232,500
Transfer Fee: No
Original Price: $239,900
Price Per Acre: $42,839
Garage / Parking
Storage Space: Barn, Floored Attic
Garage Type: None
Garage Capacity Range: None
Interior Features
Interior Features: Ceiling Fan, Ceilings-Smooth, Smoke Detector
Appliances: Microwave - Built in, Range/Oven-Electric, Water Heater - Electric
Floors: Ceramic Tile, Laminate, Wood
Lot Info
Lot: 15
Lot Description: Cul-de-sac, Level, Shade Trees
Acres: 0.56
Acreage Range: .50 to .99
Marina Info
Misc
Usda: Yes
Other Rooms Info
Beds: 3
Master Suite Features: Full Bath, Shower Only
Property Info
Inside City Limits: Yes
Conditional Date: 2023-12-30T00:00:00
Inside Subdivision: 1
Type Listing: Exclusive Right
Room Info
Specialty Rooms: Bonus Room, Laundry Room
Room Count: 9
Sale / Lease Info
Sold Date: 2024-01-26T00:00:00
Ratio Close Price By List Price: $0.97
Sale Rent: For Sale
Sold Type: Co-Op Sale
Sqft Info
Sold Appr Above Grade Sqft: 1,525
Sold Approximate Sqft: 1,525
Sqft Range: 1500-1749
Sqft: 1,525
Tax Info
Tax Year: 2022
County Taxes: 1507.21
Tax Rate: 4%
Unit Info
Utilities / Hvac
Utilities On Site: Cable, Electric, Public Sewer, Public Water
Electricity Co: Duke
Heating System: Central Electric, Electricity
Electricity: Electric company/co-op
Cool System: Central Electric
High Speed Internet: ,No,
Water Co: Williamston
Water Sewer: Public Sewer
Waterfront / Water
Lake Front: No
Lake Features: Not Applicable
Water: Public Water
Courtesy of Missy Rick of Allen Tate - Easley/powd

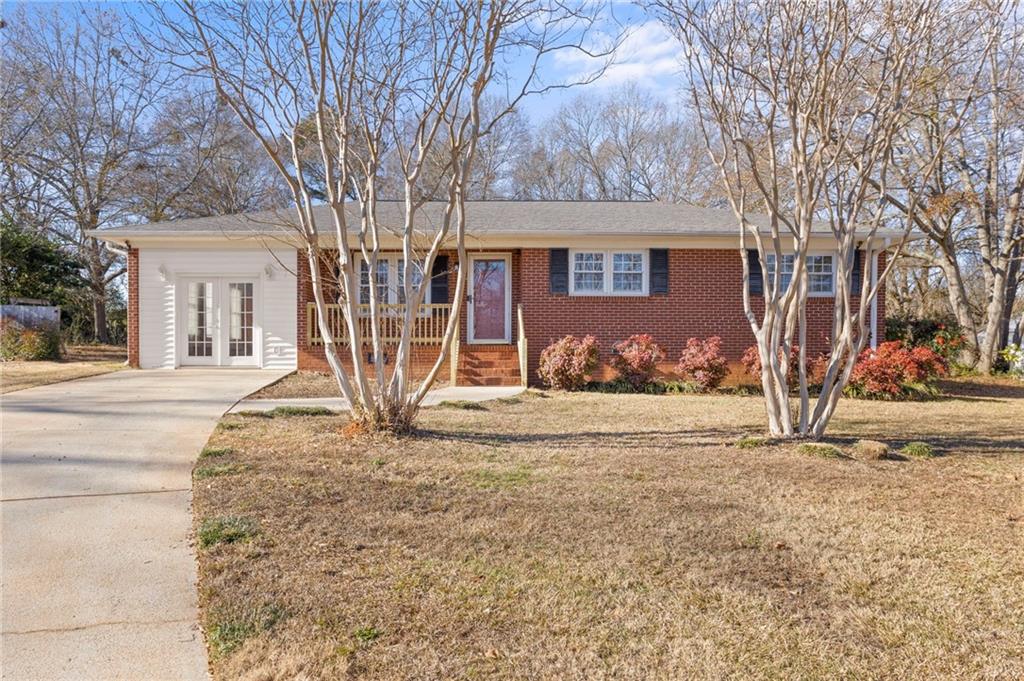
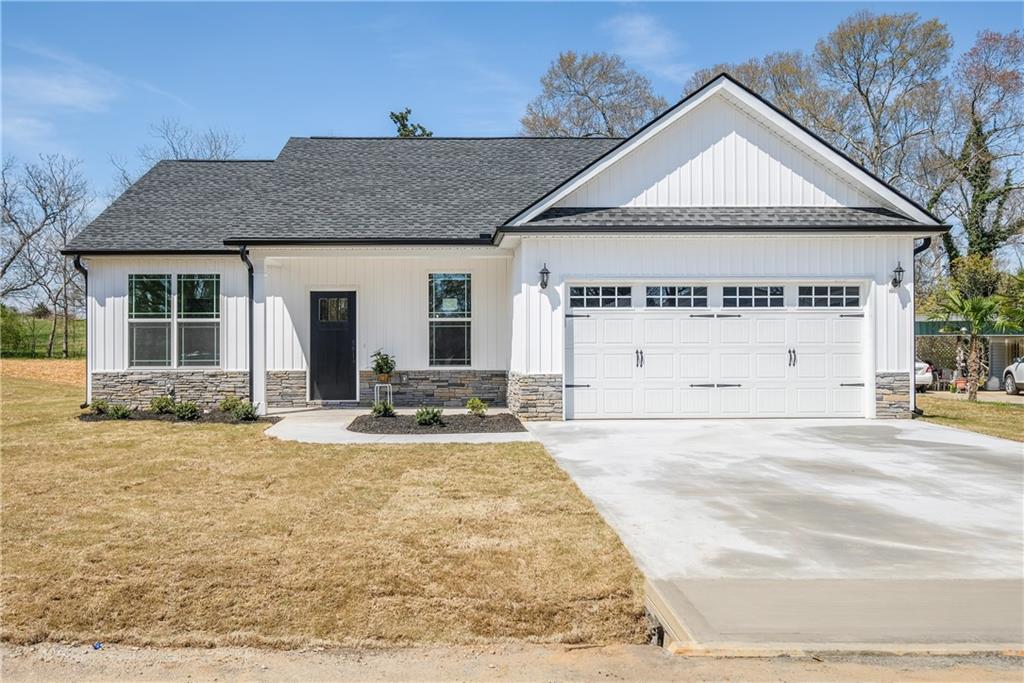
 MLS# 20272452
MLS# 20272452 