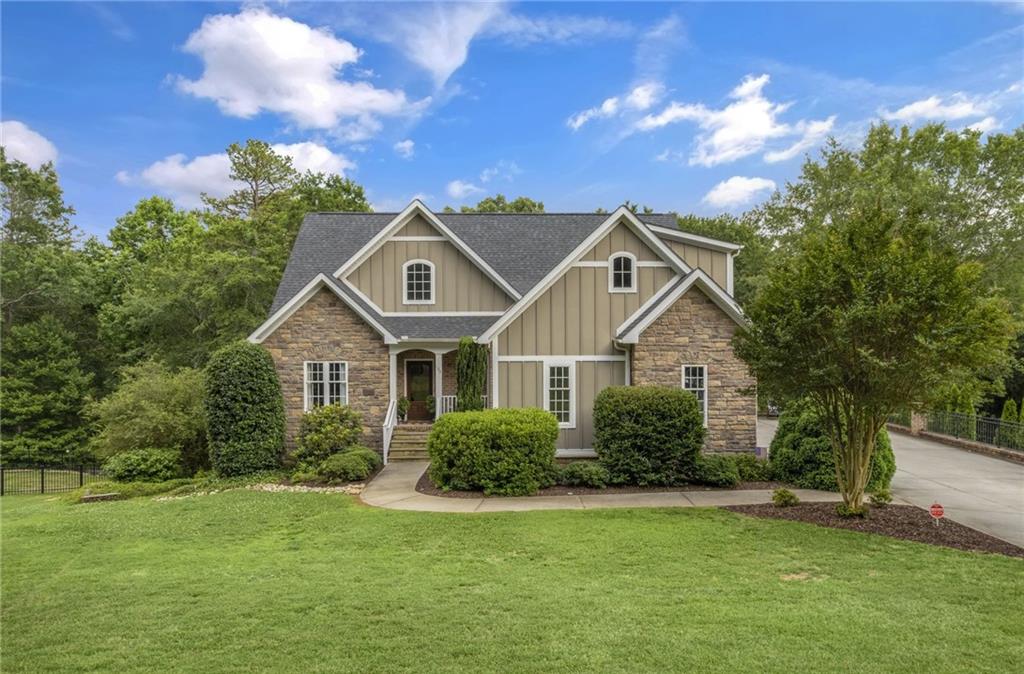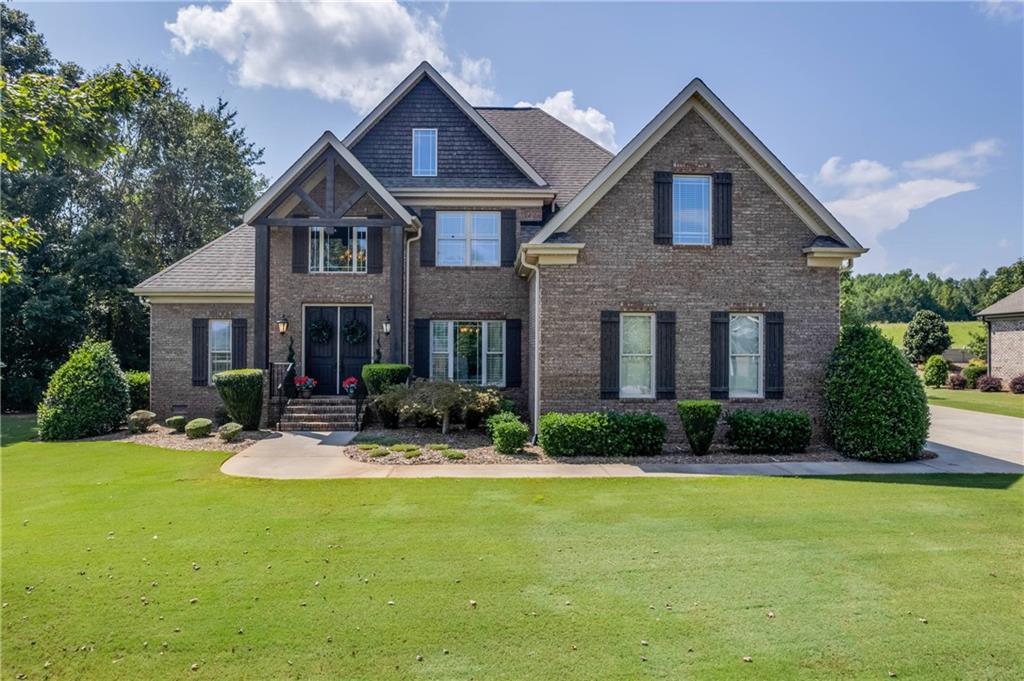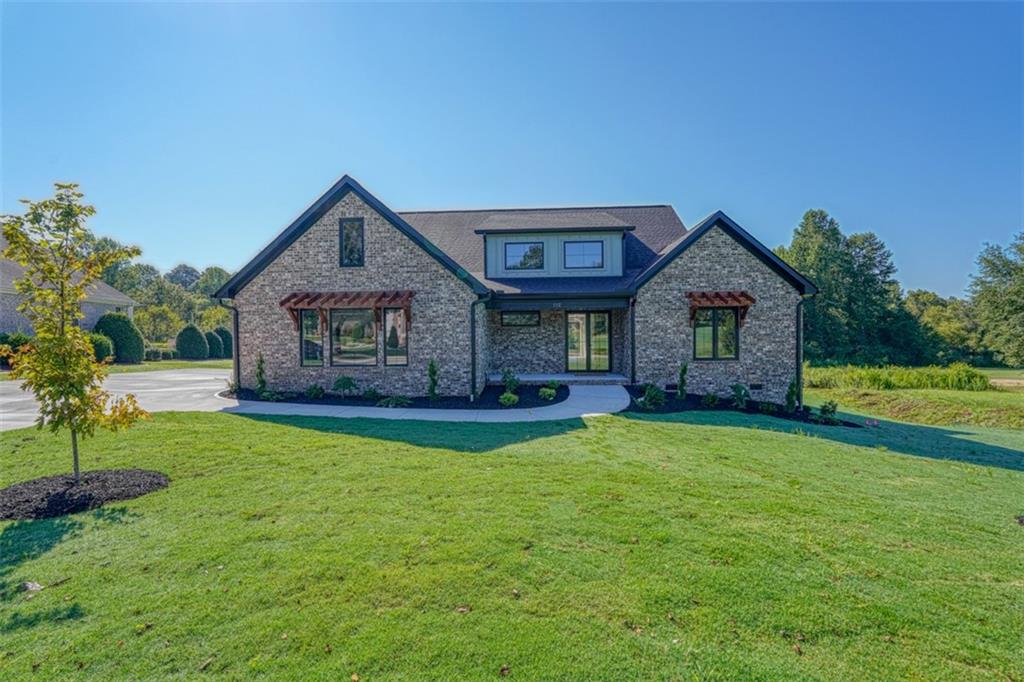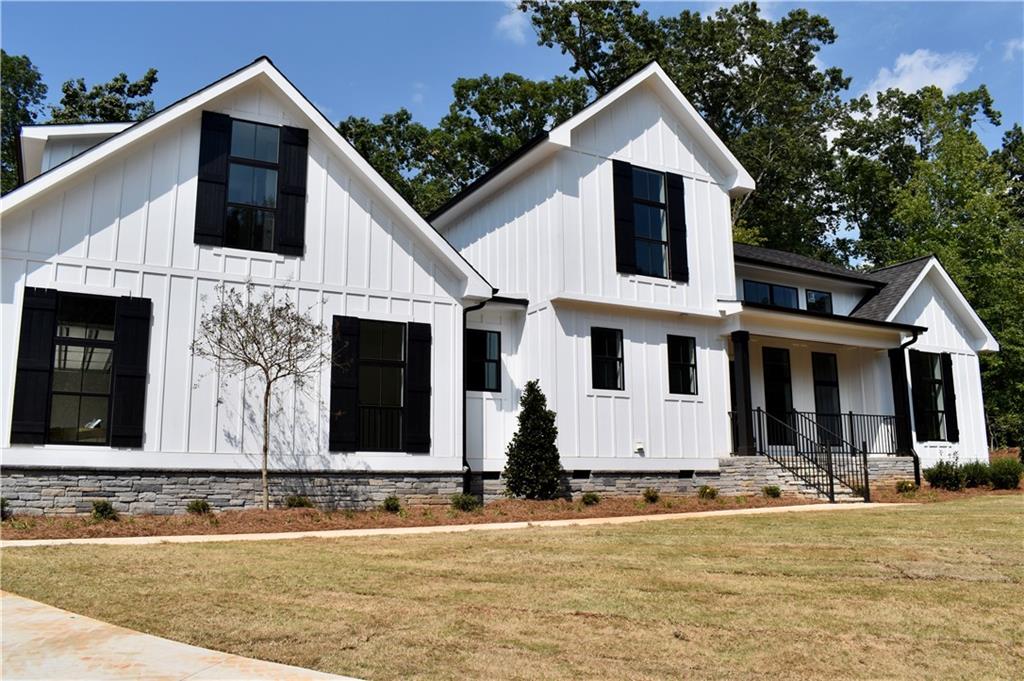103 Willowbend Drive, Anderson, SC 29621
MLS# 20265349
Anderson, SC 29621
- 4Beds
- 2Full Baths
- 1Half Baths
- 2,858SqFt
- 2018Year Built
- 0.91Acres
- MLS# 20265349
- Residential
- Single Family
- Sold
- Approx Time on Market1 month, 3 days
- Area108-Anderson County,sc
- CountyAnderson
- SubdivisionChasewater
Overview
*This home has received multiple offers. The deadline for showings/offers is 9pm EST, Monday, August 21, 2023.* You're bound to make friends, living at 103 Williowbend! This custom built home sits on nearly 1 acre and is secluded by trees and beautiful landscaping. You'll appreciate the large variety of flowering plants to line the drive, fill the front beds and guide you to the private back patio of the home. This single story home features hand scraped wood floors throughout the main living spaces. The vaulted living room offers custom built-ins and is open to the kitchen. Complete with an oversized island for dining and meal prep, you're sure to appreciate how functional and hospitable this space is! The double ovens and gas cooktop are a chef's dream! Storage is easy with abundant cabinets and oversized pantry. Meals can be enjoyed in either the formal dining room or breakfast area. The split floor plan places 3 bedrooms and a full bathroom near the living room while the Primary Bedroom is located on the opposite end of the home. The Primary Bedroom's en suite has two, separate 36"" high vanities, a specialty soaking tub and zero entry full tile spa shower. There are also dual walk in closets! For additional convenience, the laundry room can be access from the Primary en suite as well as the hall! It offers storage, a folding counter, sink and space for an additional refrigerator. Above the garage, you will find a finished bonus room that can be used for anything you might imagine. Outside, you will enjoy a screened porch with a 10""+ high ceiling and private patio. The oversized garage is suitable for nearly all cars and SUVs. Beyond the home, you'll love this location. This waterfront community features dry boat storage and is located mere minutes away from a public boat ramp for Lake Hartwell. You're also minutes away from I-85 and all major shopping!
Sale Info
Listing Date: 08-18-2023
Sold Date: 09-22-2023
Aprox Days on Market:
1 month(s), 3 day(s)
Listing Sold:
7 month(s), 7 day(s) ago
Asking Price: $589,900
Selling Price: $601,000
Price Difference:
Increase $11,100
How Sold: $
Association Fees / Info
Hoa Fees: 450
Hoa Fee Includes: Common Utilities, Street Lights
Hoa: Yes
Community Amenities: Common Area, Storage
Hoa Mandatory: 1
Bathroom Info
Halfbaths: 1
Full Baths Main Level: 2
Fullbaths: 2
Bedroom Info
Num Bedrooms On Main Level: 4
Bedrooms: Four
Building Info
Style: Ranch
Basement: No/Not Applicable
Foundations: Crawl Space
Age Range: 1-5 Years
Roof: Architectural Shingles
Num Stories: One and a Half
Year Built: 2018
Exterior Features
Exterior Features: Driveway - Concrete, Grill - Gas, Patio, Porch-Front, Porch-Screened, Tilt-Out Windows, Vinyl Windows
Exterior Finish: Brick
Financial
How Sold: Conventional
Gas Co: Fort Hill
Sold Price: $601,000
Transfer Fee: No
Original Price: $589,900
Price Per Acre: $64,824
Garage / Parking
Storage Space: Garage
Garage Capacity: 2
Garage Type: Attached Garage
Garage Capacity Range: Two
Interior Features
Interior Features: Attic Fan, Blinds, Built-In Bookcases, Ceiling Fan, Ceilings-Smooth, Connection - Dishwasher, Connection - Washer, Countertops-Granite, Countertops-Solid Surface, Dryer Connection-Electric, Electric Garage Door, Laundry Room Sink, Smoke Detector, Some 9' Ceilings, Tray Ceilings, Walk-In Closet, Walk-In Shower, Washer Connection
Appliances: Cooktop - Gas, Dishwasher, Disposal, Double Ovens, Freezer, Microwave - Countertop, Range/Oven-Gas, Refrigerator, Wall Oven, Water Heater - Tankless
Floors: Carpet, Ceramic Tile, Hardwood
Lot Info
Lot: 29
Lot Description: Gentle Slope, Shade Trees, Underground Utilities
Acres: 0.91
Acreage Range: .50 to .99
Marina Info
Dock Features: No Dock
Misc
Usda: Yes
Other Rooms Info
Beds: 4
Master Suite Features: Double Sink, Full Bath, Master on Main Level, Shower - Separate, Tub - Separate, Walk-In Closet
Property Info
Inside Subdivision: 1
Type Listing: Exclusive Right
Room Info
Specialty Rooms: Bonus Room, Formal Dining Room, Laundry Room
Room Count: 11
Sale / Lease Info
Sold Date: 2023-09-22T00:00:00
Ratio Close Price By List Price: $1.02
Sale Rent: For Sale
Sold Type: Co-Op Sale
Sqft Info
Sold Approximate Sqft: 2,858
Sqft Range: 2750-2999
Sqft: 2,858
Tax Info
Tax Year: 2022
County Taxes: 3227
Tax Rate: 4%
Unit Info
Utilities / Hvac
Utilities On Site: Electric, Natural Gas, Public Water, Septic
Electricity Co: Duke Energ
Heating System: Central Electric
Electricity: Electric company/co-op
Cool System: Attic Fan, Central Electric, Central Forced
Cable Co: Charter
High Speed Internet: Yes
Water Co: Sandy Springs
Water Sewer: Septic Tank
Waterfront / Water
Lake: Hartwell
Lake Front: Interior Lot
Lake Features: Other - See Remarks
Water: Public Water
Courtesy of The Clever People of Exp Realty, Llc - Anderson

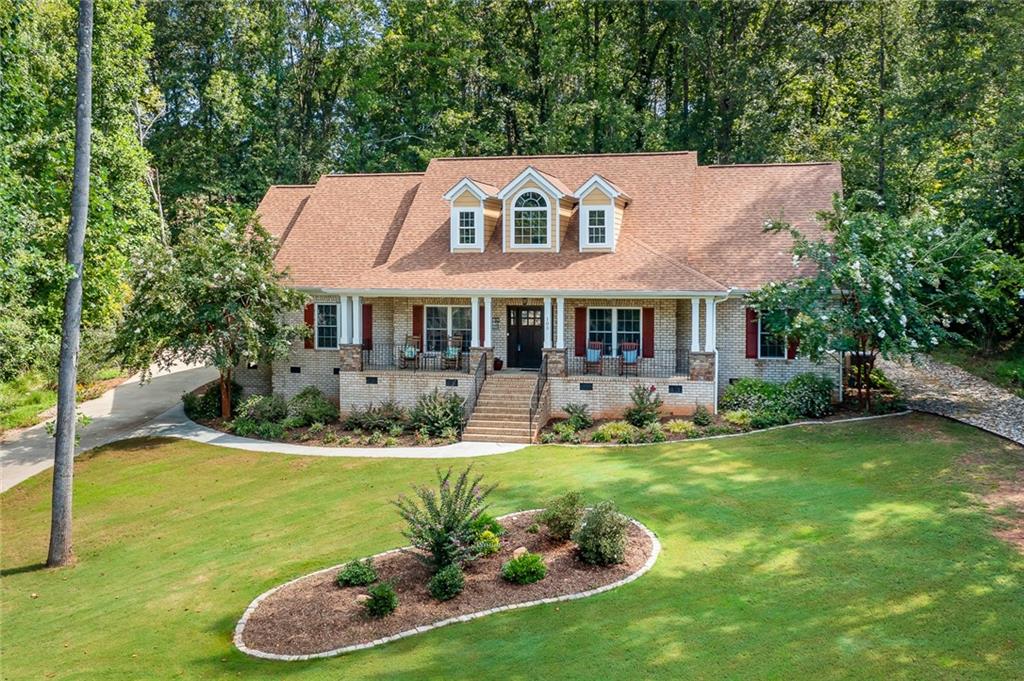
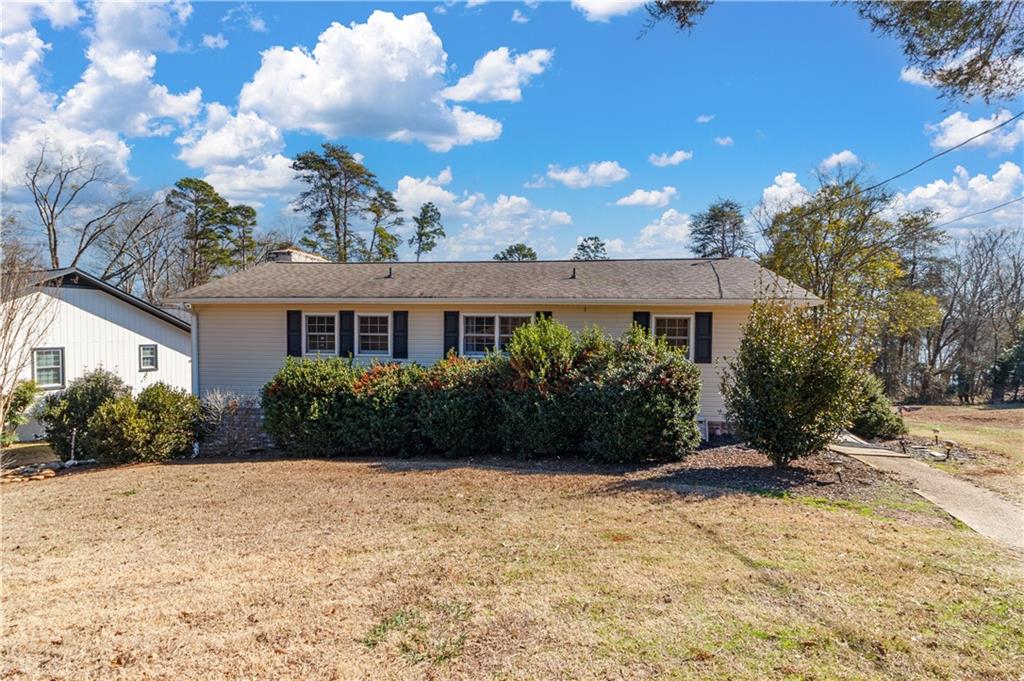
 MLS# 20270981
MLS# 20270981 