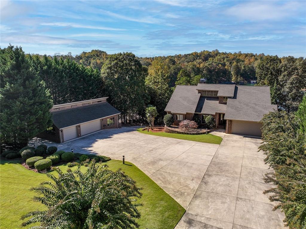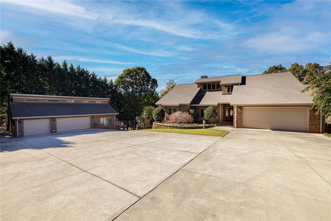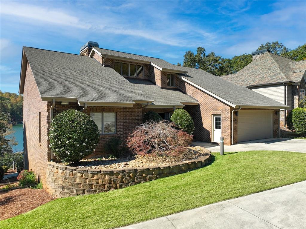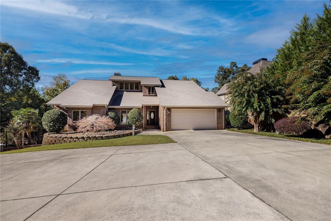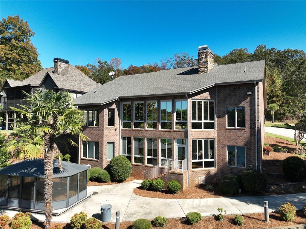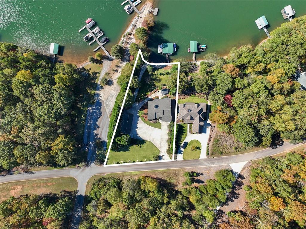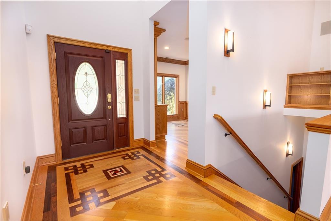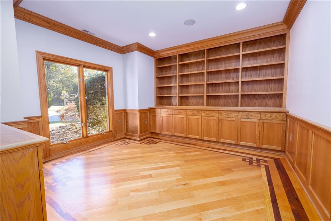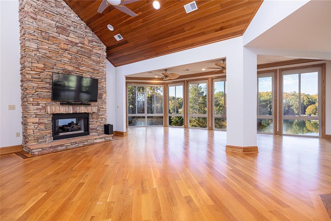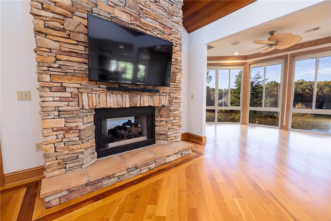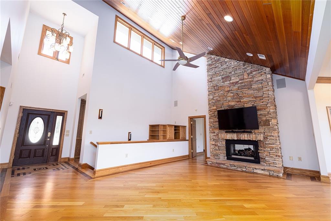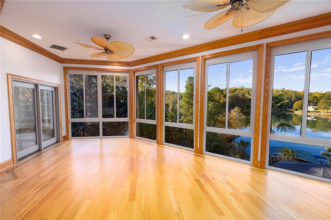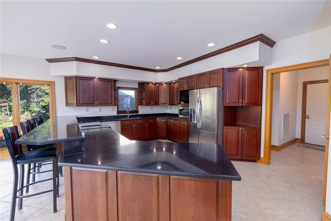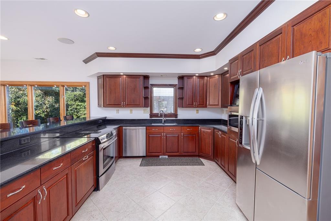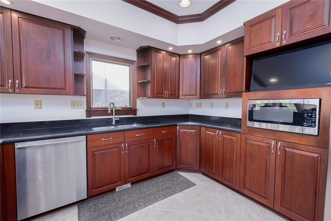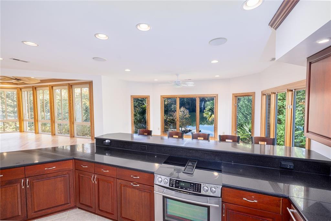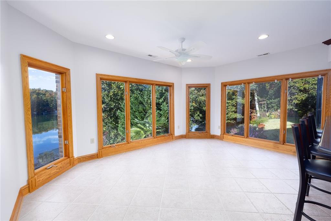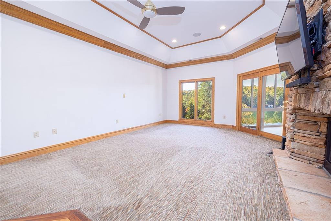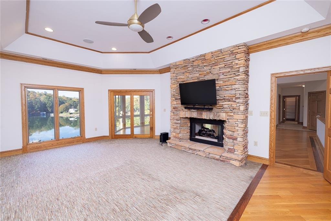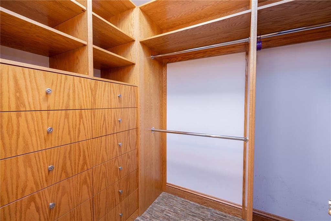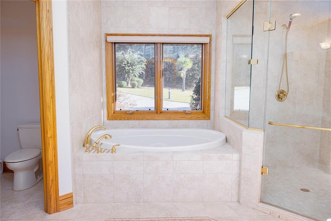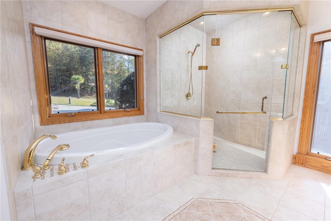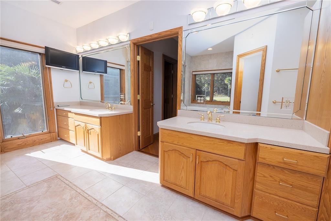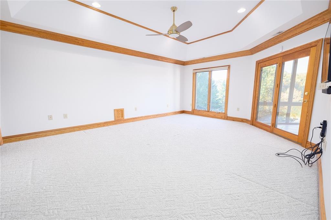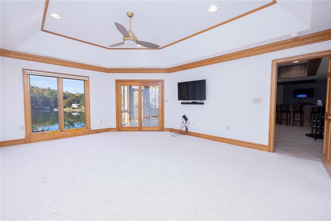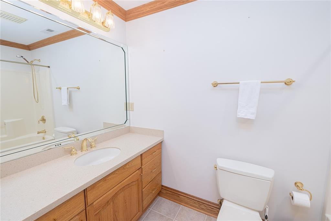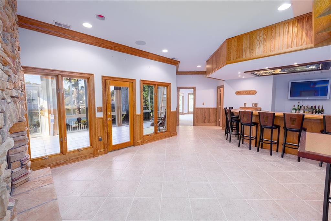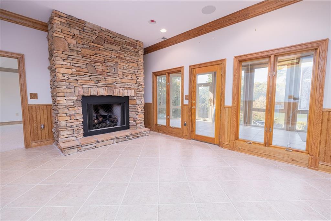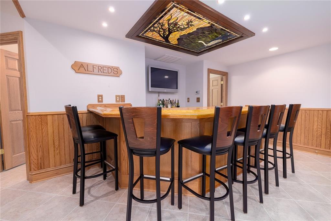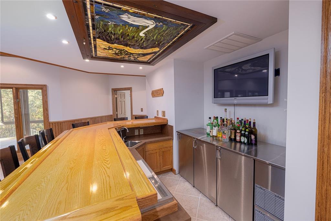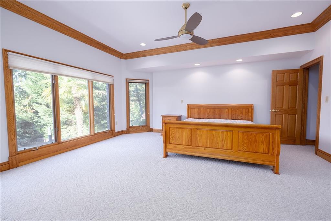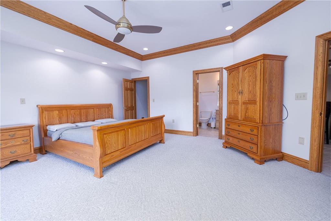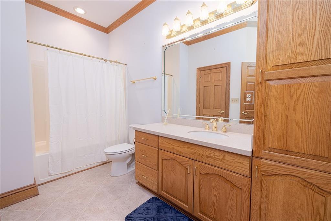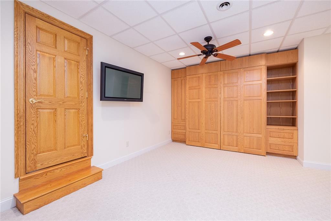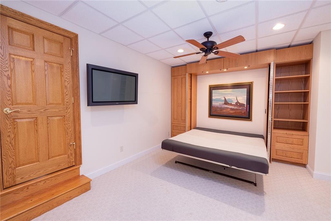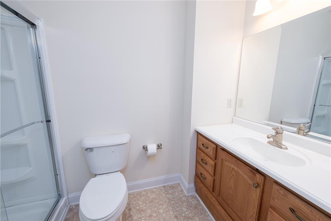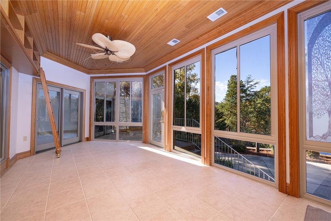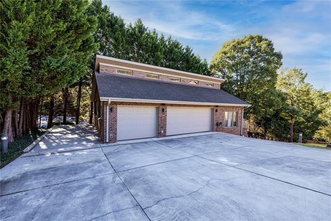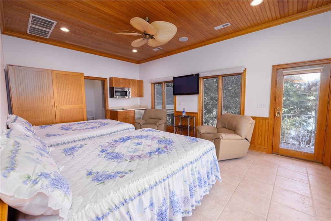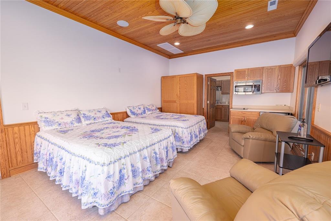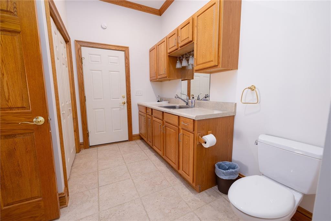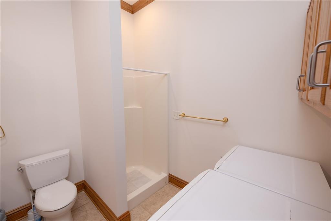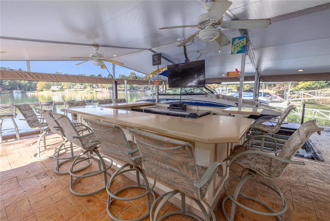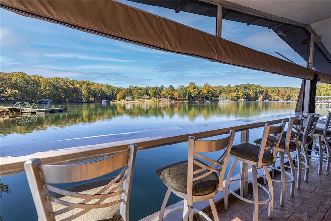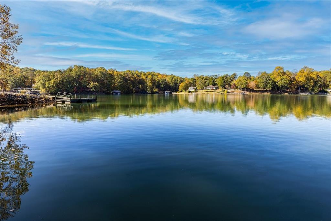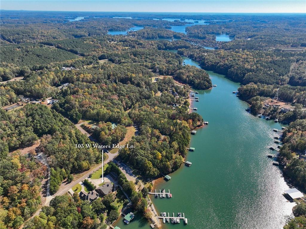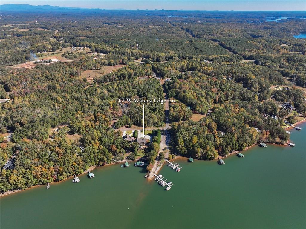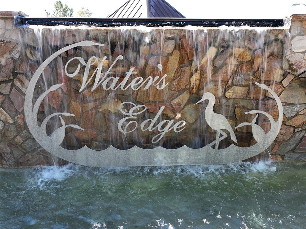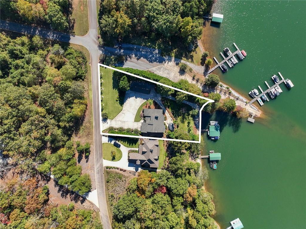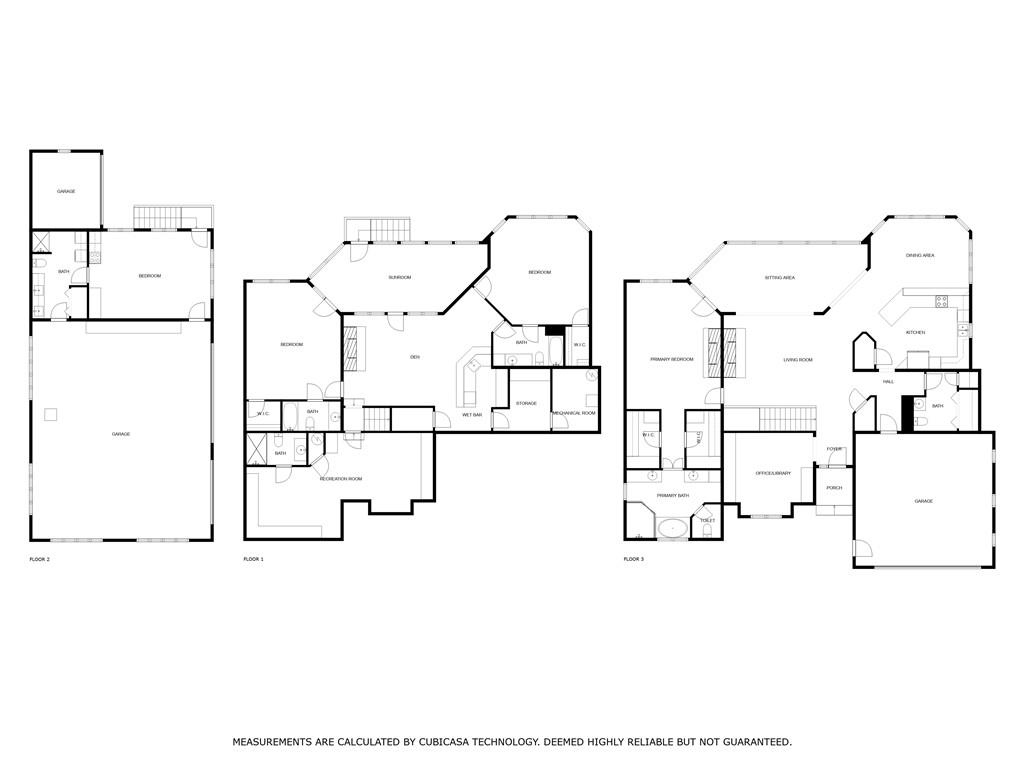103 Waters Edge Lane, West Union, SC 29696
MLS# 20268281
West Union, SC 29696
- 4Beds
- 5Full Baths
- 1Half Baths
- 4,500SqFt
- 2004Year Built
- 0.85Acres
- MLS# 20268281
- Residential
- Single Family
- Active
- Approx Time on Market5 months, 25 days
- Area205-Oconee County,sc
- CountyOconee
- SubdivisionWaters Edge
Overview
Custom designed and built for low maintenance, this wonderful Lake Keowee waterfront home has so much to offer. This all brick home offers 4 bedrooms with 5 full bathrooms and a powder room. Upon entry the open foyer will lead you to the study and the living room with large windows, a rocked gas-logged fireplace and great views of Lake Keowee! The chefs kitchen offers custom cabinetry, granite countertops, stainless appliances and adjoins the dining area. The spacious main level owners suite provides nice views of Lake Keowee, walk in closets with built-ins and a large bathroom that includes dual vanities, a walk in shower and a soaking tub. The terrace level provides a spacious den/recreation room, two additional large bedrooms and a finished flex room with a built in Murphy bed. The detached garage can easily store 4 vehicles, a boat and offers a full living suite which overlooks Lake Keowee! The gentle slope to the water allows guests easy access to the covered dock in deep water. Life at Lake Keowee is about creating memories. Come and enjoy the afternoon sunsets and spend your days exploring over 18,500 acres of surface water and 300 miles of shoreline.
Association Fees / Info
Hoa Fees: 440
Hoa: Yes
Community Amenities: Boat Ramp, Common Area, Dock, Gated Community, Water Access
Hoa Mandatory: 1
Bathroom Info
Halfbaths: 1
Num of Baths In Basement: 3
Full Baths Main Level: 1
Fullbaths: 5
Bedroom Info
Bedrooms In Basement: 2
Num Bedrooms On Main Level: 1
Bedrooms: Four
Building Info
Style: Traditional
Basement: Ceilings - Smooth, Cooled, Daylight, Finished, Full, Heated, Inside Entrance, Walkout, Yes
Foundations: Basement, Crawl Space, Slab
Age Range: 11-20 Years
Roof: Architectural Shingles
Num Stories: One and a Half
Year Built: 2004
Exterior Features
Exterior Features: Driveway - Concrete, Glass Door, Insulated Windows, Landscape Lighting, Patio, Porch-Other, Tilt-Out Windows, Underground Irrigation
Exterior Finish: Brick
Financial
Gas Co: Tugaloo
Transfer Fee: No
Original Price: $1,749,000
Price Per Acre: $18,811
Garage / Parking
Storage Space: Basement, Boat Storage, Garage
Garage Capacity: 4
Garage Type: Attached Garage, Detached Garage
Garage Capacity Range: Four or More
Interior Features
Interior Features: Built-In Bookcases, Cable TV Available, Cathdrl/Raised Ceilings, Ceiling Fan, Ceilings-Smooth, Connection - Dishwasher, Connection - Ice Maker, Connection - Washer, Countertops-Granite, Countertops-Other, Countertops-Solid Surface, Dryer Connection-Electric, Electric Garage Door, Fireplace, Fireplace-Gas Connection, Garden Tub, Gas Logs, Laundry Room Sink, Smoke Detector, Some 9' Ceilings, Surround Sound Wiring, Tray Ceilings, Walk-In Closet, Walk-In Shower
Appliances: Cooktop - Smooth, Dishwasher, Disposal, Dryer, Ice Machine, Microwave - Built in, Range/Oven-Electric, Refrigerator, Washer, Water Heater - Electric
Floors: Carpet, Hardwood, Tile
Lot Info
Lot: 25
Lot Description: Gentle Slope, Waterfront
Acres: 0.85
Acreage Range: .50 to .99
Marina Info
Dock Features: Covered, Existing Dock, Lift, Power, Water
Misc
Other Rooms Info
Beds: 4
Master Suite Features: Double Sink, Fireplace, Master on Main Level, Shower - Separate, Sitting Area, Tub - Garden, Walk-In Closet
Property Info
Inside Subdivision: 1
Type Listing: Exclusive Right
Room Info
Specialty Rooms: Breakfast Area, Greenhouse, Laundry Room, Office/Study, Sun Room
Sale / Lease Info
Sale Rent: For Sale
Sqft Info
Sqft Range: 4500-4999
Sqft: 4,500
Tax Info
Unit Info
Utilities / Hvac
Utilities On Site: Cable, Electric, Propane Gas, Public Water, Septic, Telephone
Electricity Co: Duke
Heating System: Geothermal, Heat Pump, Multizoned
Cool System: Geothermal, Heat Pump, Multi-Zoned
Cable Co: Charter
High Speed Internet: Yes
Water Co: Seneca LW
Water Sewer: Septic Tank
Waterfront / Water
Lake: Keowee
Lake Front: Yes
Lake Features: Dock in Place with Lift
Water: Public Water
Courtesy of Philip Kalchthaler of Real Local/real Broker, Llc (seneca)

