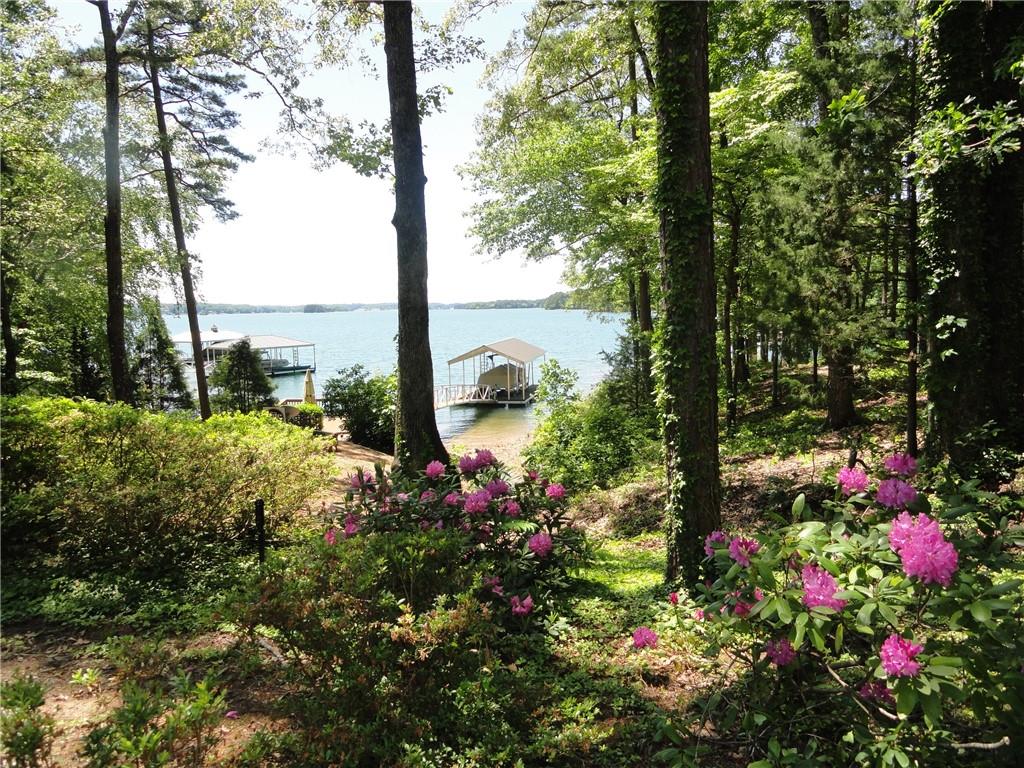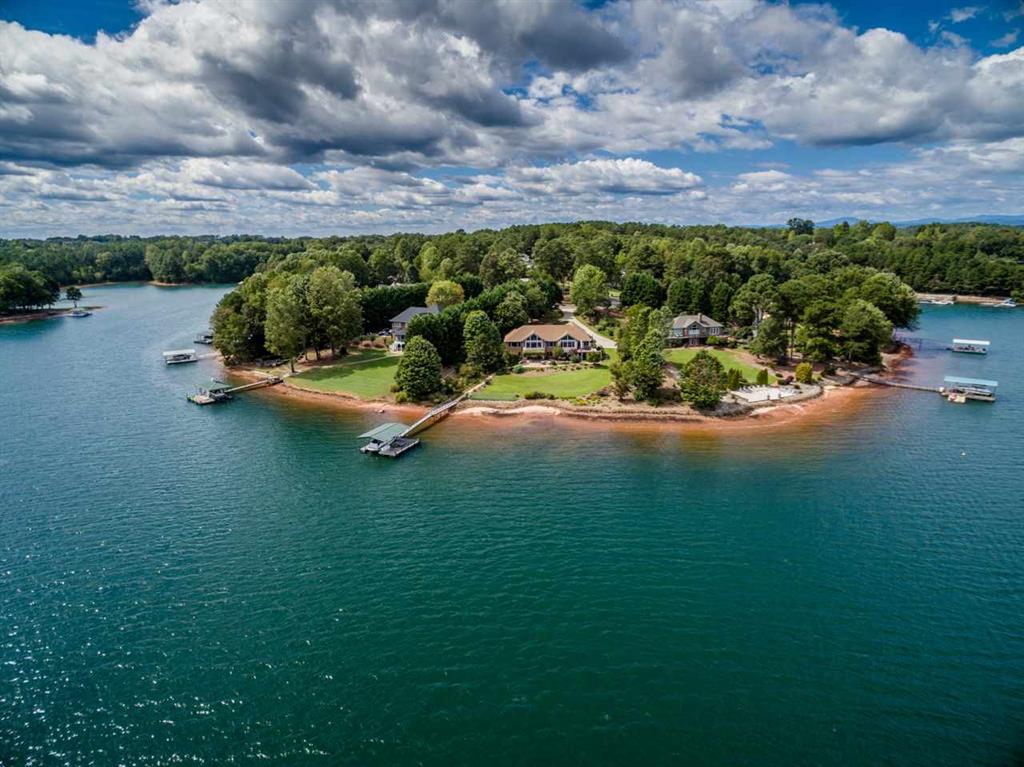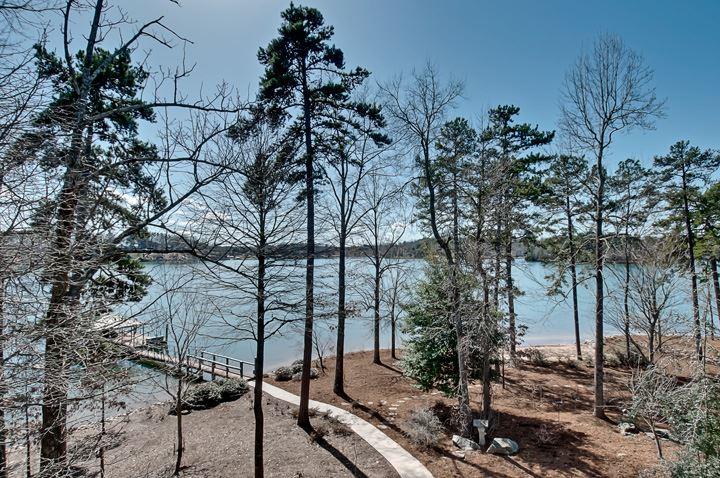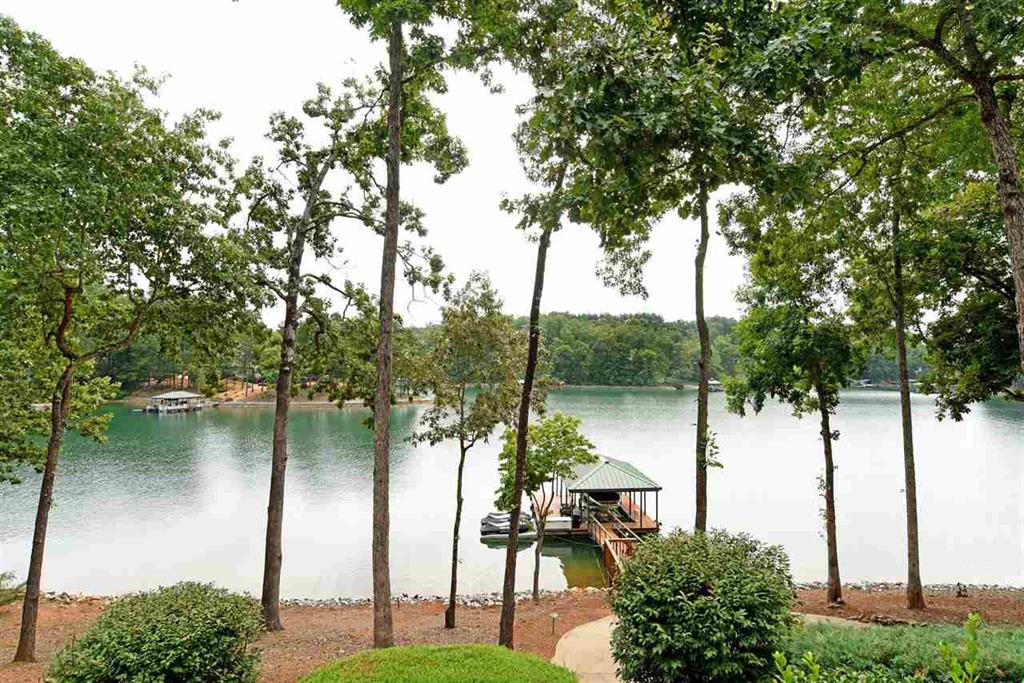103 Walker Point, Seneca, SC 29672
MLS# 20240699
Seneca, SC 29672
- 4Beds
- 4Full Baths
- 1Half Baths
- 3,660SqFt
- 1997Year Built
- 0.71Acres
- MLS# 20240699
- Residential
- Single Family
- Sold
- Approx Time on Market3 months, 9 days
- Area205-Oconee County,sc
- CountyOconee
- SubdivisionWalker Point
Overview
Main channel lake views with the protection of a deep water bay. Enjoy spectacular wide water views and the convenience to town in this furnished getaway. A turn-key experience, you won't be disappointed in this renovated waterfront retreat. The largest lake view areas developed first and large views generally come with a dated home... search no more! This redesigned beauty offers broad lake views, a level yard and covered slip dock with ample depth for all types of watercraft. Each bedroom features a private tile bath with comfortable gray and beige hues. Easily transitioned to any style of decor, the floor plan offers an open concept with several must-have lakehome benefits. There is a private boat launch for personal watercraft. A level lot for entertaining and game play. Two laundry areas, one on each level. A spacious terrace level fourth bay garage for lake toys. Tile plank floors great for pets and children coming off the lake. A chefs kitchen is open to the living area to keep your favorite cook engaged with their guests. A wall of wood cabinetry incorporates the appliances with lighted glass uppers, incredible storage and an amazing bar area. Both levels of the home offer a backdrop of crystal blue water with deck and patio space that extends the entire width of it's lakeside. Large sliding glass doors feature lakeview from floor to ceiling with ability to enjoy not only lakeviews but the lake breeze too. There are two bedrooms and two full baths on the main with another two bedrooms and two full baths on the lake level plus a new bunkroom and half bath for overflow guests and late night gigglers. The design is loaded with options; each level being able to function independently with its own outdoor space and parking. Lakeside entertaining is convenient with a gentle sloping stone path to the lake. A large seating area at the dock offers power, water and light. The covered slip dock measures 20+' and offers two personal watercraft ramps plus loads of entertaining space. Don't let this one get overlooked. A great home at a great value for weekends, seasons or a lifetime!
Sale Info
Listing Date: 07-08-2021
Sold Date: 10-18-2021
Aprox Days on Market:
3 month(s), 9 day(s)
Listing Sold:
2 Year(s), 6 month(s), 17 day(s) ago
Asking Price: $1,149,000
Selling Price: $1,200,000
Price Difference:
Increase $51,000
How Sold: $
Association Fees / Info
Hoa: No
Bathroom Info
Halfbaths: 1
Num of Baths In Basement: 3
Full Baths Main Level: 2
Fullbaths: 4
Bedroom Info
Bedrooms In Basement: 2
Num Bedrooms On Main Level: 2
Bedrooms: Four
Building Info
Style: Traditional
Basement: Ceiling - Some 9' +, Ceilings - Knock Down, Cooled, Daylight, Finished, Full, Garage, Heated, Inside Entrance, Walkout, Workshop, Yes
Foundations: Basement
Age Range: 21-30 Years
Roof: Composition Shingles
Num Stories: Two
Year Built: 1997
Exterior Features
Exterior Features: Deck, Driveway - Circular, Driveway - Concrete, Glass Door, Grill - Gas, Insulated Windows, Other - See Remarks, Patio, Porch-Front, Porch-Other, Vinyl Windows
Exterior Finish: Vinyl Siding
Financial
How Sold: Conventional
Sold Price: $1,200,000
Transfer Fee: No
Original Price: $1,149,000
Price Per Acre: $16,183
Garage / Parking
Storage Space: Basement, Garage, Other - See Remarks
Garage Capacity: 4
Garage Type: Attached Garage, Other
Garage Capacity Range: Four or More
Interior Features
Interior Features: Blinds, Built-In Bookcases, Cable TV Available, Cathdrl/Raised Ceilings, Ceiling Fan, Ceilings-Knock Down, Connection - Dishwasher, Connection - Ice Maker, Connection - Washer, Countertops-Granite, Countertops-Other, Countertops-Solid Surface, Electric Garage Door, Fireplace, Fireplace - Multiple, Fireplace-Gas Connection, Garden Tub, Gas Logs, Glass Door, Laundry Room Sink, Smoke Detector, Some 9' Ceilings, Walk-In Closet, Walk-In Shower, Washer Connection, Wet Bar
Appliances: Convection Oven, Cooktop - Smooth, Dishwasher, Disposal, Dryer, Microwave - Built in, Refrigerator, Wall Oven, Washer, Water Heater - Electric
Floors: Ceramic Tile, Hardwood, Vinyl
Lot Info
Lot Description: Corner, Cul-de-sac, Gentle Slope, Waterfront, Water Access, Water View
Acres: 0.71
Acreage Range: .50 to .99
Marina Info
Dock Features: Covered, Existing Dock, Light Pole, Other, Power, PWC Parking, Water
Misc
Other Rooms Info
Beds: 4
Master Suite Features: Double Sink, Exterior Access, Full Bath, Master on Main Level, Shower - Separate, Tub - Garden, Tub - Separate, Walk-In Closet
Property Info
Conditional Date: 2021-08-26T00:00:00
Inside Subdivision: 1
Type Listing: Exclusive Right
Room Info
Specialty Rooms: Breakfast Area, Exercise Room, Keeping Room, Laundry Room, Media Room, Office/Study, Other - See Remarks, Recreation Room, Workshop
Room Count: 10
Sale / Lease Info
Sold Date: 2021-10-18T00:00:00
Ratio Close Price By List Price: $1.04
Sale Rent: For Sale
Sold Type: Inner Office
Sqft Info
Basement Unfinished Sq Ft: 497
Basement Finished Sq Ft: 1092
Sold Appr Above Grade Sqft: 2,568
Sold Approximate Sqft: 3,660
Sqft Range: 3500-3749
Sqft: 3,660
Tax Info
Tax Year: 2020
County Taxes: $6099.12
Tax Rate: 6%
Unit Info
Utilities / Hvac
Utilities On Site: Electric, Propane Gas, Public Water, Septic, Telephone
Electricity Co: Duke
Heating System: Central Electric, Heat Pump
Electricity: Electric company/co-op
Cool System: Heat Pump
High Speed Internet: ,No,
Water Co: Walhalla
Water Sewer: Septic Tank
Waterfront / Water
Lake: Keowee
Lake Front: Yes
Lake Features: Dock-In-Place, Duke Energy by Permit, Other - See Remarks
Water: Public Water
Courtesy of Melanie Fink of Fink & Assoc - Allen Tate

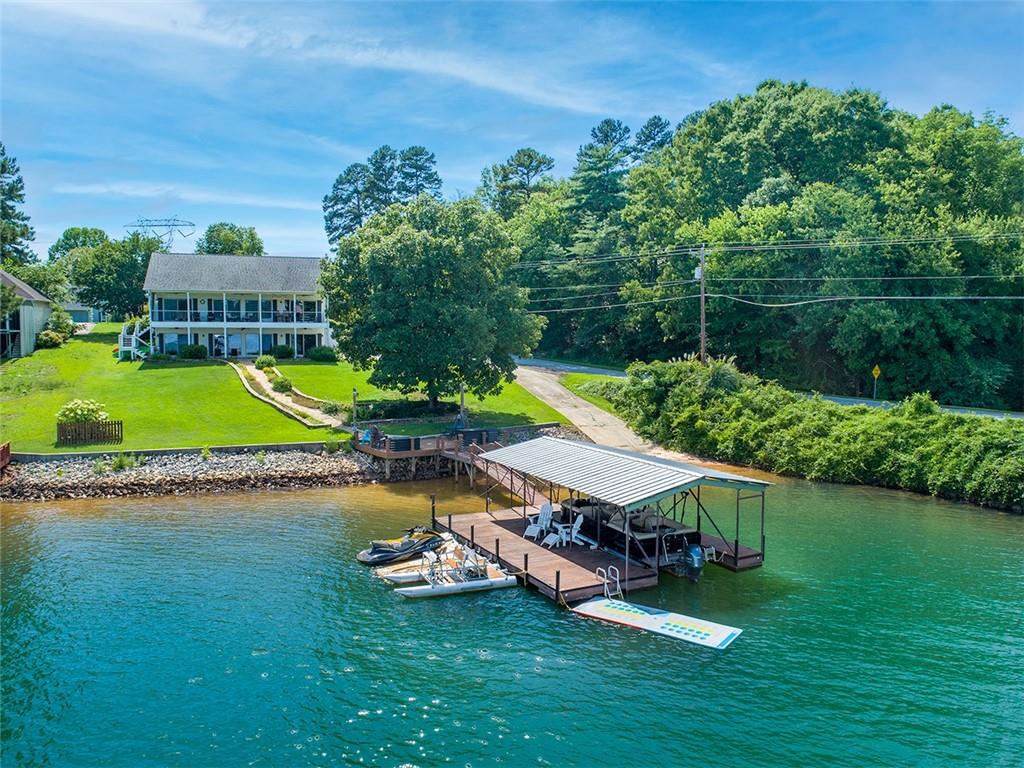
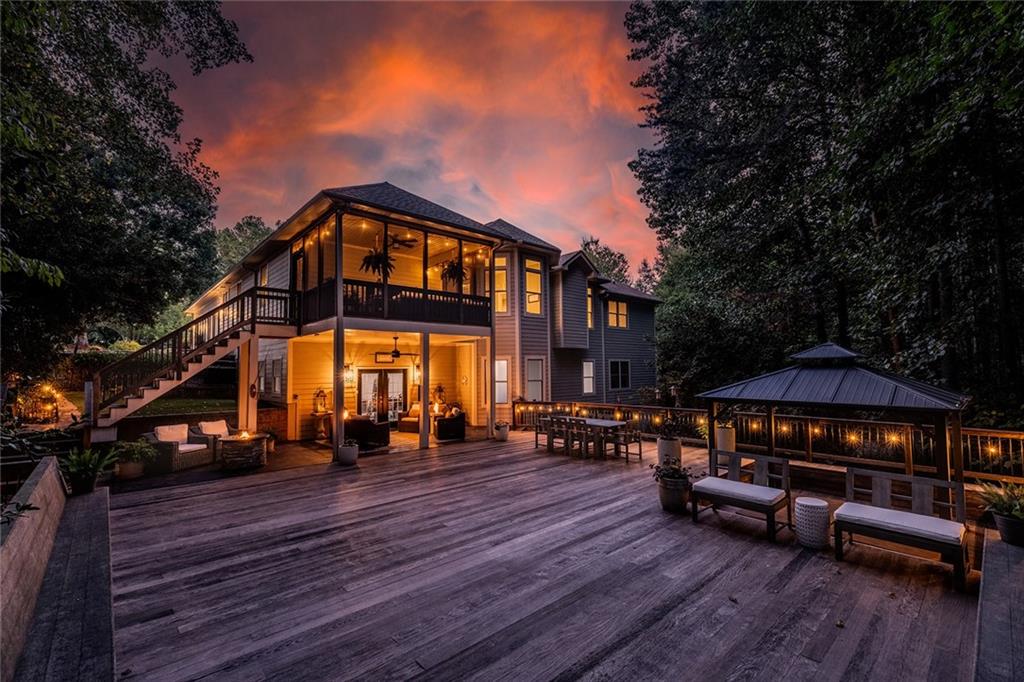
 MLS# 20267237
MLS# 20267237 