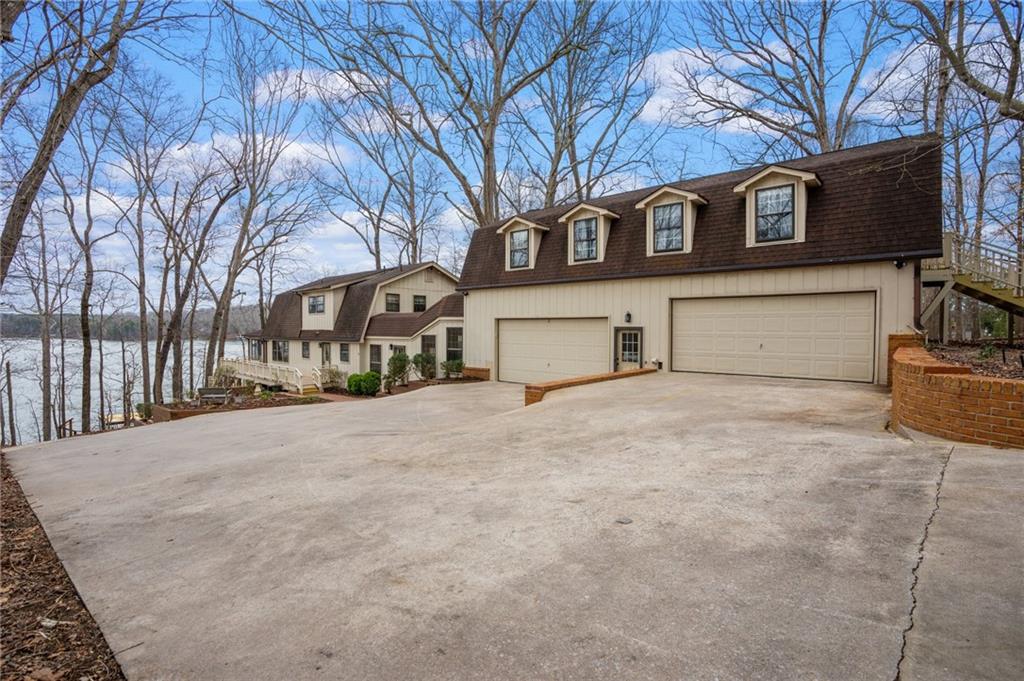103 Tugalo Point, Lavonia, GA 30553
MLS# 20272552
Lavonia, GA 30553
- 5Beds
- 3Full Baths
- 1Half Baths
- 3,363SqFt
- 1980Year Built
- 0.84Acres
- MLS# 20272552
- Residential
- Single Family
- Contract-Take Back-Ups
- Approx Time on Market1 month, 8 days
- Area620-Franklin County,ga
- CountyFranklin
- SubdivisionOther
Overview
Lake Hartwell waterfront home with 3 levels of finished living space, a 4 car attached garage, huge apartment, greenhouse, and a 2 story double slip dock with boat & jet ski lifts! The home at 103 Tugalo Point is situated on a large 0.84 acre lot with 145 feet of water frontage and deep water at all times. On the home's main level, you'll find 2 bedrooms and one full bathroom, combination living/dining room with a masonry fireplace, a huge multipurpose room with vaulted ceilings overlooking the lake, and a butler's pantry off the kitchen. Three additional bedrooms with walk-in closets and a second full bathroom are located upstairs. The lower level has an expansive rec room, a third full bathroom, a walk-in laundry room, an unfinished workshop, and a flex room that could be used as an office, exercise room, storage, etc. If you don't want to go downstairs to do your laundry, you have the option of using the current main level butler's pantry as your laundry room. Washer & dryer connections are already in place behind the cabinets. A fully enclosed breezeway leads from the house to both garages. The heated & cooled garage space at this property is a dream come true for car enthusiasts! In addition to having plenty of storage space for all your tools, there's a half bath and even a service pit that allows you to safely work under a vehicle. The garage leads into a heated greenhouse with double utility sinks. Above the garage is a 922 square foot apartment, which is accessible from both inside and outside of the garage. The apartment has a full kitchen, laundry hookups, and hardwood floors in the living area. The possibilities are endless with this apartment - It could be used as a rental for supplemental income, an in-law apartment, or you could operate a business out of it. A concrete path leads to the dock, which is equipped with new shoreline steps and upper level decking, power, as well as an irrigation pump. Additional property features include a central vacuum system, whole house fan, irrigation system, generator, and solid wood interior doors. Some of the recent improvements include: new main electrical panel, 2 new furnaces, 3 new condensers, new tankless water heaters for main house, new water heater for garage & apartment, septic tank has been serviced & new pump installed.
Association Fees / Info
Hoa Fee Includes: Not Applicable
Hoa: No
Bathroom Info
Halfbaths: 1
Num of Baths In Basement: 1
Full Baths Main Level: 1
Fullbaths: 3
Bedroom Info
Num Bedrooms On Main Level: 2
Bedrooms: Five
Building Info
Style: Other - See Remarks
Basement: Ceilings - Suspended, Cooled, Daylight, Heated, Inside Entrance, Partially Finished, Walkout, Workshop, Yes
Foundations: Basement
Age Range: 31-50 Years
Roof: Architectural Shingles
Num Stories: Two
Year Built: 1980
Exterior Features
Exterior Features: Deck, Driveway - Concrete, Insulated Windows, Some Storm Doors, Some Storm Windows, Underground Irrigation, Wood Windows
Exterior Finish: Wood
Financial
Transfer Fee: Unknown
Original Price: $825,000
Price Per Acre: $98,214
Garage / Parking
Storage Space: Basement, Garage
Garage Capacity: 4
Garage Type: Attached Garage
Garage Capacity Range: Four or More
Interior Features
Interior Features: Attic Fan, Attic Stairs-Disappearing, Built-In Bookcases, Central Vacuum, Connection - Dishwasher, Connection - Washer, Countertops-Laminate, Dryer Connection-Electric, Fireplace, Fireplace-Gas Connection, Gas Logs, Walk-In Closet, Walk-In Shower, Washer Connection
Appliances: Dishwasher, Dryer, Range/Oven-Gas, Refrigerator, Washer, Water Heater - Gas, Water Heater - Multiple, Water Heater - Tankless
Floors: Carpet, Ceramic Tile, Hardwood
Lot Info
Lot: 4
Lot Description: Waterfront, Shade Trees, Water Access, Water View
Acres: 0.84
Acreage Range: .50 to .99
Marina Info
Dock Features: Covered, Existing Dock, Lift, Light Pole, Multi-Level, Multiple Slips, Power, PWC Parking, Storage, Wheeled Gangwalk
Misc
Other Rooms Info
Beds: 5
Property Info
Conditional Date: 2024-03-29T00:00:00
Inside Subdivision: 1
Type Listing: Exclusive Right
Room Info
Specialty Rooms: 2nd Kitchen, Exercise Room, Greenhouse, In-Law Suite, Laundry Room, Living/Dining Combination, Recreation Room, Sun Room, Workshop
Sale / Lease Info
Sale Rent: For Sale
Sqft Info
Basement Finished Sq Ft: 1078
Sqft Range: 3250-3499
Sqft: 3,363
Tax Info
Unit Info
Utilities / Hvac
Utilities On Site: Electric, Propane Gas, Public Water, Septic, Telephone, Well-Private
Heating System: Forced Air, More than One Unit, Propane Gas
Electricity: Electric company/co-op
Cool System: Central Electric
High Speed Internet: ,No,
Water Sewer: Septic Tank
Waterfront / Water
Water Frontage Ft: 145
Lake: Hartwell
Lake Front: Yes
Lake Features: Dock in Place with Lift, Dock-In-Place, Zone - Green
Water: Public Water
Courtesy of Quigley Team of Parker Quigley Properties Llc






















































