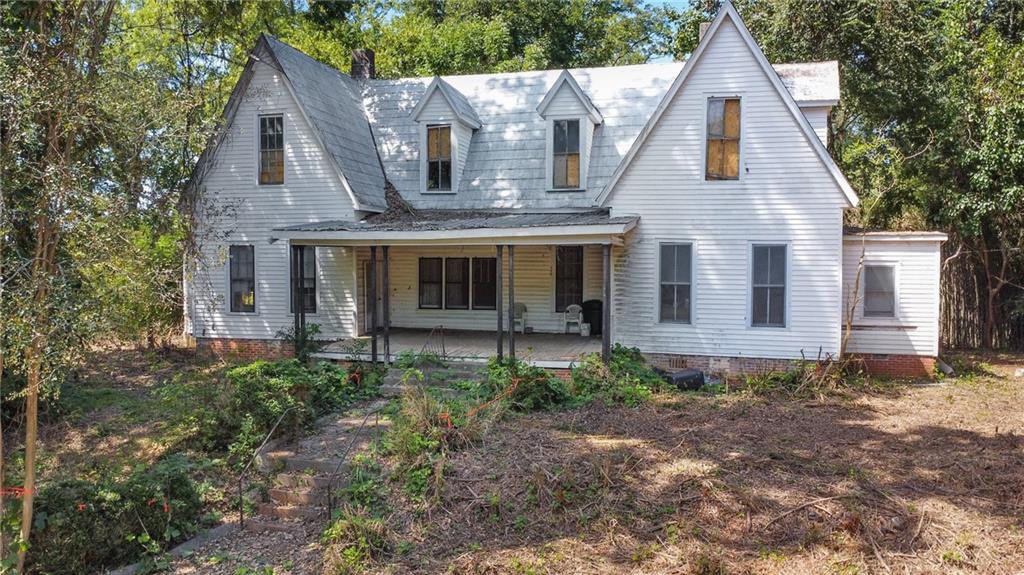103 Sondley Circle, Abbeville, SC 29620
MLS# 20253932
Abbeville, SC 29620
- 6Beds
- 4Full Baths
- N/AHalf Baths
- 3,783SqFt
- 1885Year Built
- 4.34Acres
- MLS# 20253932
- Residential
- Single Family
- Sold
- Approx Time on Market4 months, 6 days
- Area510-Abbeville County,sc
- CountyAbbeville
- SubdivisionN/A
Overview
BEAUTIFUL HISTORIC HOME IN DOWNTOWN ABBEVILLE ON OVER 4 ACRES - Step back in time to the end of the 19th century, when life was at a much slower pace. This home was built in 1885. Almost 4000 sq ft in this very significant home, you can almost see & hear all the history surrounding this amazing property. On over 4 acres of land in the downtown area of Abbeville, imagine the grandeur this old home could become with the vision of preserving the wonderful history that has brought this home through over 130 years. The home is on the SC Department of Archives & History, which they describe the home as follows: ""SIGNFICANT ARCHITECTURAL FEATURES:1 1/2 story frame building; very steep cross-gabled roof w/ twin projecting gables on either end of facade; between 2 gables are 2 gable roof dormers with 2/2 light windows; shed roof porch recessed between two gables; porch features turned balustrade and paired metal columns from porch roof to ground; windows 2/2 lights and 6/6 lights; pressed metal roof; aluminum siding; polygonal 1-story bay on left elevation; 2 front entrances set into projecting gables; 1 triple window on facade; hipped roof wing on right elevation w/ flue; 2 interior chimneys (stuccoed)."" The back of the property borders THE SECESSION HILL MEMORIAL TRUST property, which has numerous monuments detailing the historical significance of the site. The beautiful front yard has crepe myrtles lining the way to the circular concrete sidewalk that leads up the wide stairs onto the large front porch. There are 2 front doors on either side of the porch, the left side door opens into a large den/office with great bay window area. The right side door opens into a large living room. The kitchen & dining room are in the middle section of the home along with a wide foyer with stairway leading to the 2nd floor. 3 bedrooms & 3 bathrooms plus a sunroom/laundry complete the 1st floor. The 2nd story has 3 bedrooms & 1 bathroom with halls adjoining. If you have always wanted to own a large, historical home with plenty of land but not in the country & if you love culture and history, you have found a true gem to make it your home, wedding venue, bed and breakfast or VRBO. Call today to set up your private showing to see if you can make this home into the showplace it could be. (The home has been vacant for many years & needs major renovations. Selling AS-IS, no repairs will be made by seller.)
Sale Info
Listing Date: 09-25-2022
Sold Date: 02-01-2023
Aprox Days on Market:
4 month(s), 6 day(s)
Listing Sold:
1 Year(s), 3 month(s), 0 day(s) ago
Asking Price: $199,000
Selling Price: $162,500
Price Difference:
Reduced By $36,500
How Sold: $
Association Fees / Info
Hoa Fee Includes: Not Applicable
Hoa: No
Bathroom Info
Full Baths Main Level: 3
Fullbaths: 4
Bedroom Info
Num Bedrooms On Main Level: 3
Bedrooms: 6/+
Building Info
Style: Other - See Remarks, Traditional
Basement: No/Not Applicable
Foundations: Crawl Space
Age Range: Over 50 Years
Roof: Other - See Remarks
Num Stories: Two
Year Built: 1885
Exterior Features
Exterior Features: Bay Window, Porch-Front, Wood Windows
Exterior Finish: Aluminum Siding, Brick
Financial
How Sold: Cash
Gas Co: dominion
Sold Price: $162,500
Transfer Fee: No
Original Price: $199,000
Price Per Acre: $45,852
Garage / Parking
Storage Space: Not Applicable
Garage Type: None
Garage Capacity Range: None
Interior Features
Interior Features: Cathdrl/Raised Ceilings, Ceilings-Smooth, Fireplace - Multiple, Some 9' Ceilings, Walk-In Closet
Appliances: Other - See Remarks
Floors: Concrete, Hardwood, Vinyl, Wood
Lot Info
Lot Description: Trees - Mixed, Level, Shade Trees
Acres: 4.34
Acreage Range: 4-5.99
Marina Info
Misc
Usda: Yes
Other Rooms Info
Beds: 6
Master Suite Features: Walk-In Closet
Property Info
Inside City Limits: Yes
Type Listing: Exclusive Right
Room Info
Specialty Rooms: Formal Dining Room, Formal Living Room, Office/Study, Sun Room
Sale / Lease Info
Sold Date: 2023-02-01T00:00:00
Ratio Close Price By List Price: $0.82
Sale Rent: For Sale
Sold Type: Inner Office
Sqft Info
Sold Appr Above Grade Sqft: 1,800
Sold Approximate Sqft: 3,670
Sqft Range: 3750-3999
Sqft: 3,783
Tax Info
Tax Year: 2021
County Taxes: 2082.82
Tax Rate: 6%
Unit Info
Utilities / Hvac
Utilities On Site: Electric, Public Sewer, Public Water
Electricity Co: city abbev
Heating System: No Heat
Electricity: Electric company/co-op
Cool System: None
Cable Co: wctel
High Speed Internet: Yes
Water Co: city of abbeville
Water Sewer: Public Sewer
Waterfront / Water
Lake Front: No
Lake Features: Not Applicable
Water: Public Water
Courtesy of Lynn Blanton of Keller Williams Greenwood












