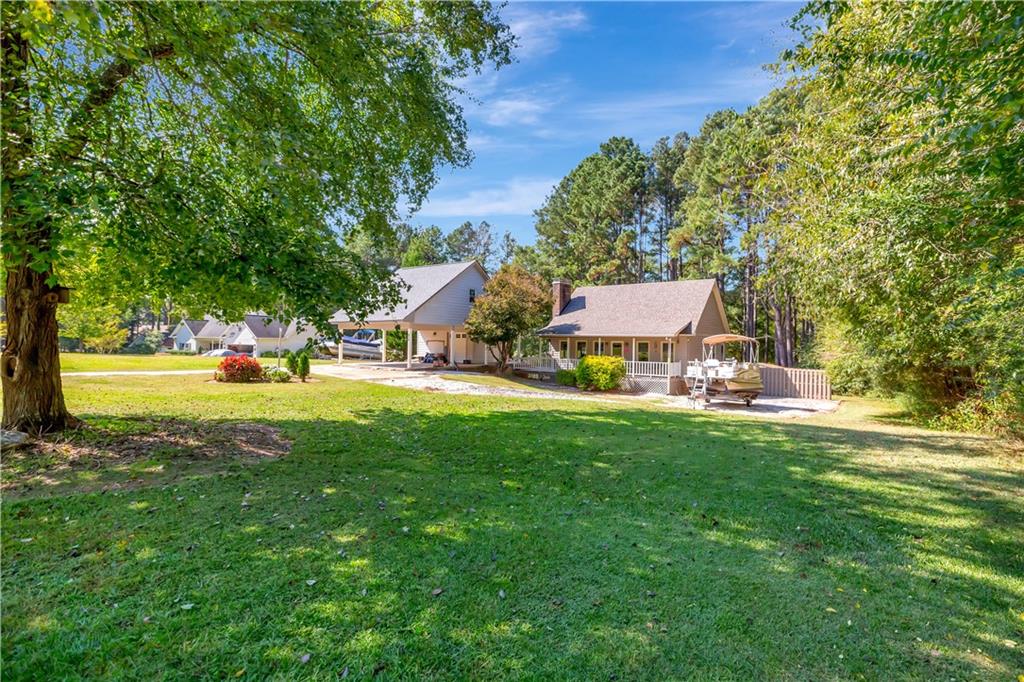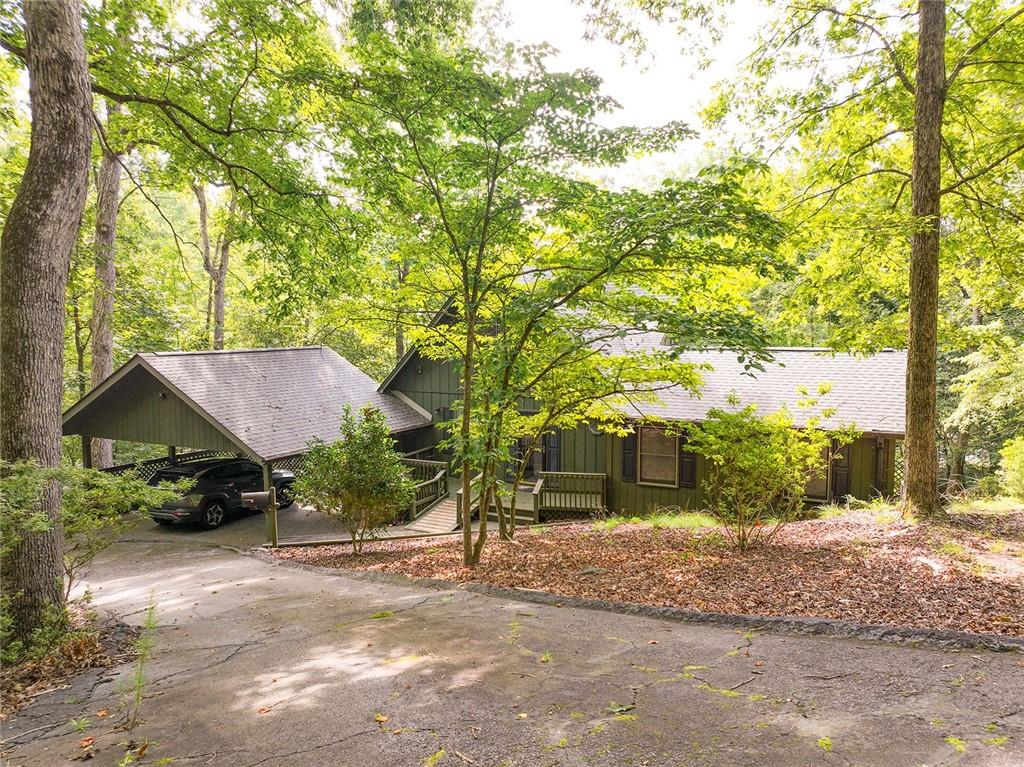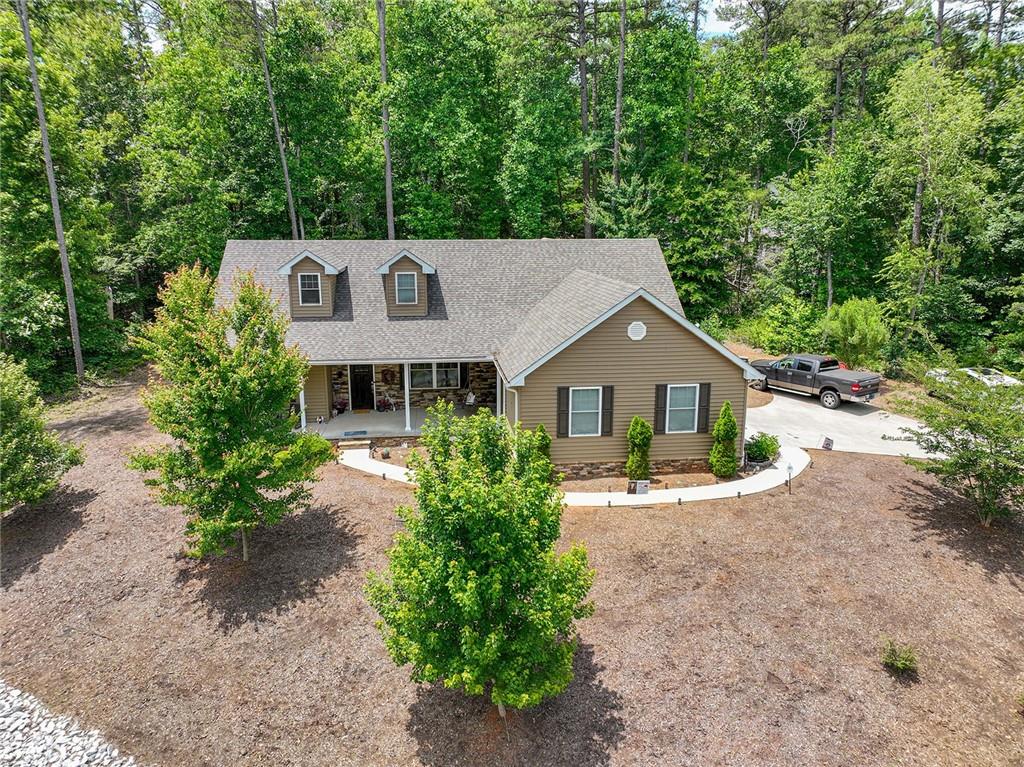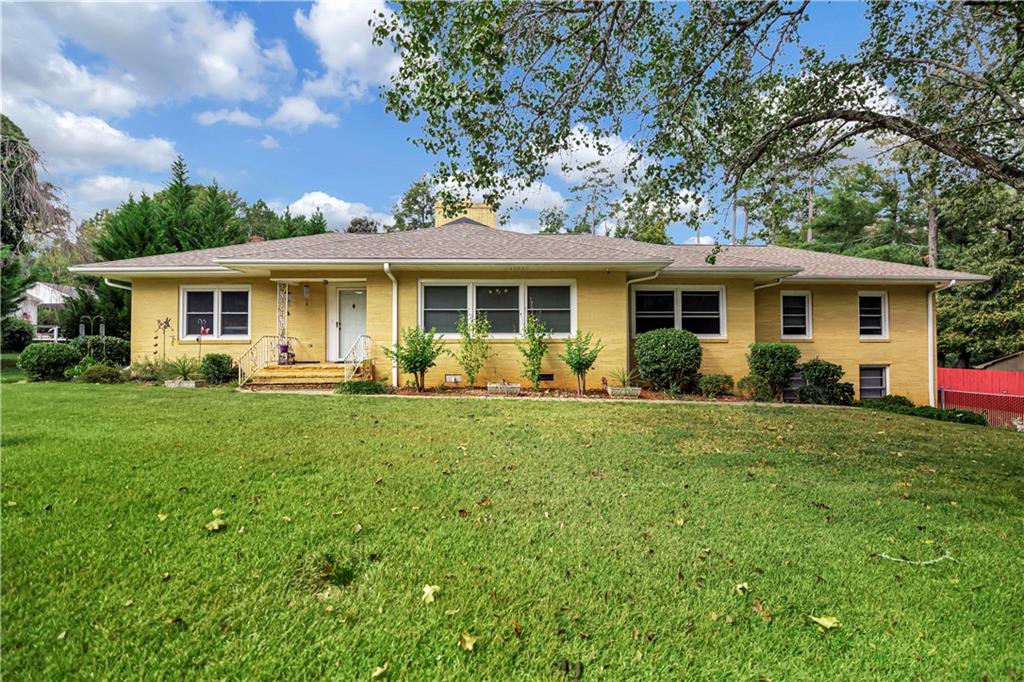103 Pineneedle Drive, Westminster, SC 29693
MLS# 20260907
Westminster, SC 29693
- 3Beds
- 2Full Baths
- 1Half Baths
- 2,850SqFt
- 1980Year Built
- 0.26Acres
- MLS# 20260907
- Residential
- Single Family
- Sold
- Approx Time on Market3 months, 28 days
- Area206-Oconee County,sc
- CountyOconee
- SubdivisionChickasaw Point
Overview
Spring is here and you'll fall in love with this home on a pretty wooded lot. Located in the amenity-rich Chickasaw Point, you'll enjoy a special lifestyle that includes a challenging 18-hole golf course, complete with putting green and practice range, an olympic-sized community pool, tennis courts, marina, playground, boat ramp, RV Campground, library, basketball court, dog park, walking trails and the NEW event center, which includes a lounge and food. With easy access to I-85, it's just a quick drive to either Anderson, Greenville or Atlanta for cultural events. You won't be disappointed as you enter the updated kitchen with all new SS appliances. The wood-topped center island was handmade by the seller! I think you'll agree it's beautiful. As you look through the new windows throughout the house, you may catch a glimpse of deer gracefully strolling through your yard. On chilly days, you have a choice of two fireplaces. The upstairs fireplace is wood burning and the chimney has recently been relined to bring it up to code. The downstairs fireplace has a new insert and gas logs. On those pretty days that South Carolina is known for, take your choice of screened porches: 16x22 on the upper deck or 16x44 on the lower deck. Luxury vinyl plank flooring runs continuously through the home. New lighting has been installed along with new electrical outlets and switches. The bathrooms have been updated and include chair height toilets. The kitchen, dining room, living room, two bedrooms and a full bath are on the first floor. A large family room, half bath, master bedroom with full bath and laundry/office room are on the terrace level. Enjoy this light, bright newly painted home on a private lot. The azaleas are just about to bloom; come and see!
Sale Info
Listing Date: 04-02-2023
Sold Date: 07-31-2023
Aprox Days on Market:
3 month(s), 28 day(s)
Listing Sold:
8 month(s), 25 day(s) ago
Asking Price: $414,900
Selling Price: $370,000
Price Difference:
Reduced By $44,900
How Sold: $
Association Fees / Info
Hoa Fees: 2170.00
Hoa Fee Includes: Pool, Recreation Facility, Security, Street Lights
Hoa: Yes
Community Amenities: Boat Ramp, Clubhouse, Common Area, Dock, Gate Staffed, Gated Community, Golf Course, Pets Allowed, Playground, Pool, Tennis, Walking Trail, Water Access
Hoa Mandatory: 1
Bathroom Info
Halfbaths: 1
Num of Baths In Basement: 2
Full Baths Main Level: 1
Fullbaths: 2
Bedroom Info
Bedrooms In Basement: 1
Num Bedrooms On Main Level: 2
Bedrooms: Three
Building Info
Style: Ranch
Basement: Ceilings - Smooth, Cooled, Daylight, Finished, Full, Garage, Heated, Inside Entrance, Walkout, Yes
Foundations: Basement
Age Range: 31-50 Years
Roof: Composition Shingles, Metal
Num Stories: One
Year Built: 1980
Exterior Features
Exterior Features: Deck, Driveway - Concrete, Insulated Windows, Porch-Front, Porch-Screened
Exterior Finish: Wood
Financial
How Sold: VA
Gas Co: Suburban
Sold Price: $370,000
Transfer Fee: Unknown
Original Price: $424,900
Price Per Acre: $15,957
Garage / Parking
Storage Space: Garage
Garage Capacity: 1
Garage Type: Attached Garage
Garage Capacity Range: One
Interior Features
Interior Features: Ceiling Fan, Ceilings-Smooth, Countertops-Other, Fireplace, Fireplace - Multiple, Gas Logs, Smoke Detector, Wood Burning Insert
Appliances: Cooktop - Smooth, Dishwasher, Dryer, Microwave - Countertop, Range/Oven-Electric, Refrigerator, Washer, Water Heater - Electric
Floors: Luxury Vinyl Plank
Lot Info
Lot Description: Trees - Mixed
Acres: 0.26
Acreage Range: .25 to .49
Marina Info
Misc
Other Rooms Info
Beds: 3
Master Suite Features: Full Bath, Tub/Shower Combination
Property Info
Conditional Date: 2023-05-29T00:00:00
Inside Subdivision: 1
Type Listing: Exclusive Right
Room Info
Specialty Rooms: Breakfast Area, Laundry Room, Recreation Room
Sale / Lease Info
Sold Date: 2023-07-31T00:00:00
Ratio Close Price By List Price: $0.89
Sale Rent: For Sale
Sold Type: Co-Op Sale
Sqft Info
Basement Finished Sq Ft: 1425
Sold Appr Above Grade Sqft: 1,425
Sold Approximate Sqft: 2,850
Sqft Range: 2750-2999
Sqft: 2,850
Tax Info
Tax Year: 2022
County Taxes: 2423
Tax Rate: 4%
Unit Info
Utilities / Hvac
Utilities On Site: Electric, Propane Gas
Electricity Co: Blue Ridge
Heating System: Central Electric, Heat Pump
Electricity: Electric company/co-op
Cool System: Central Electric, Heat Pump
Cable Co: AT&T
High Speed Internet: Yes
Water Co: Chickasaw
Water Sewer: Private Sewer
Waterfront / Water
Lake: Hartwell
Lake Front: No
Lake Features: Community Boat Ramp, Community Dock
Water: Private Water
Courtesy of Debbie Henderson of Buyhartwelllake, Llc

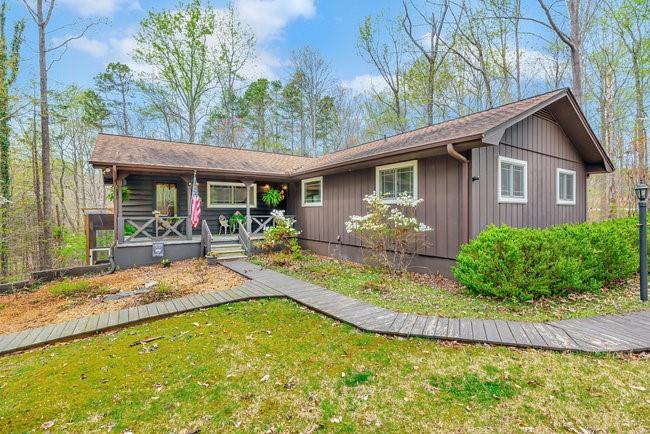
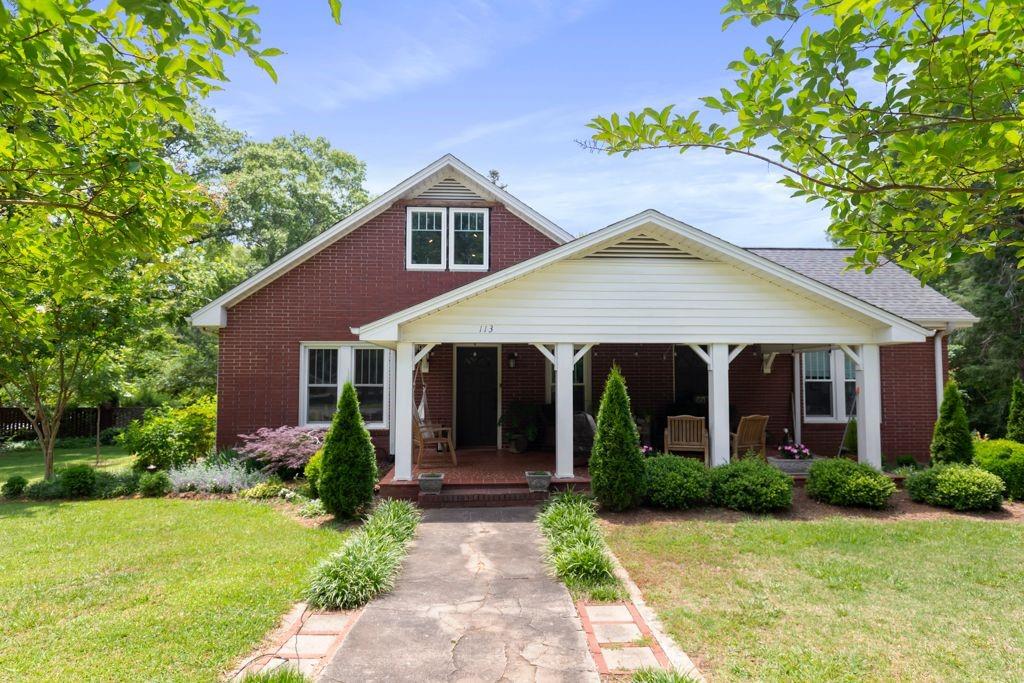
 MLS# 20270977
MLS# 20270977 