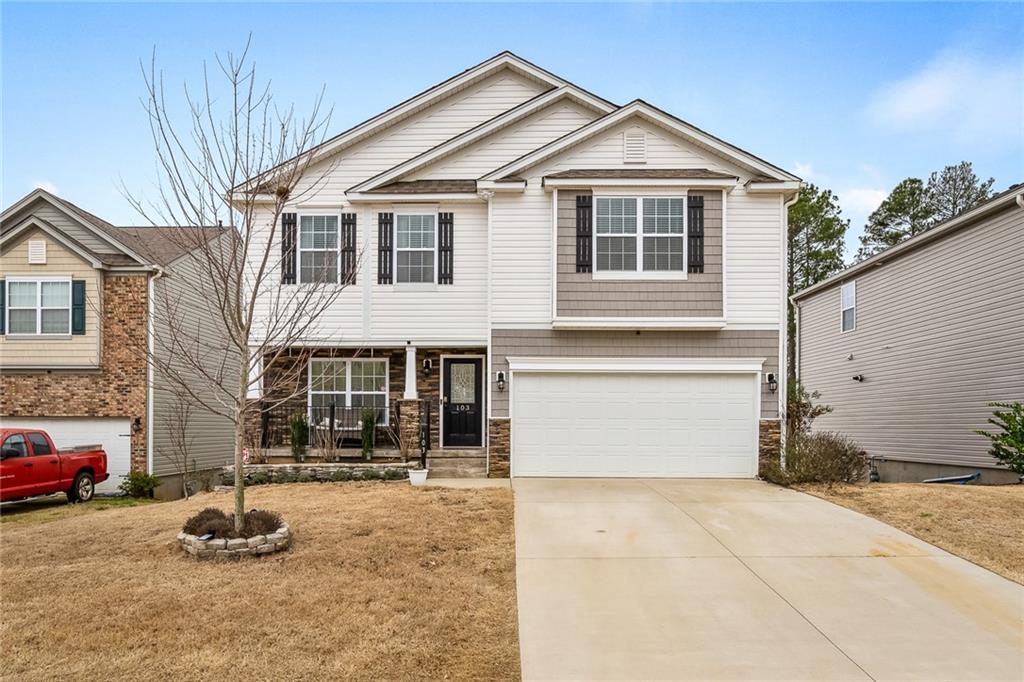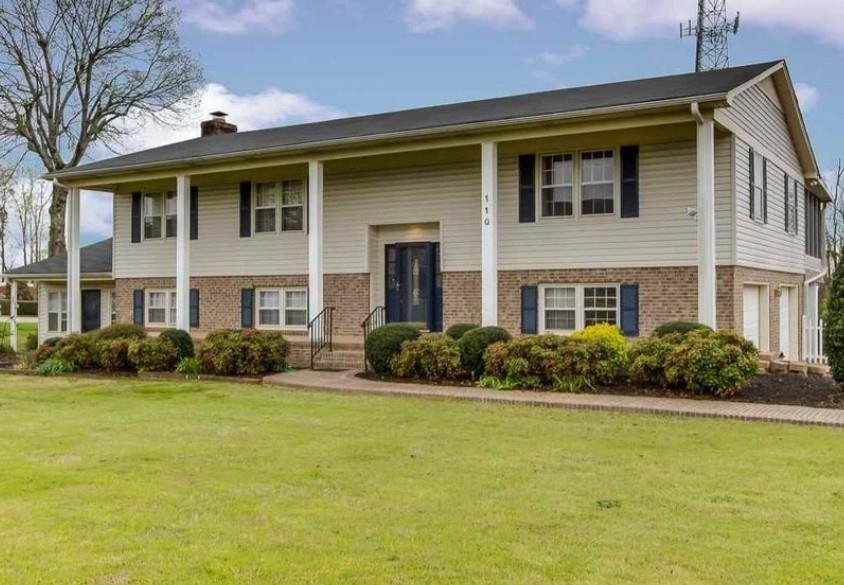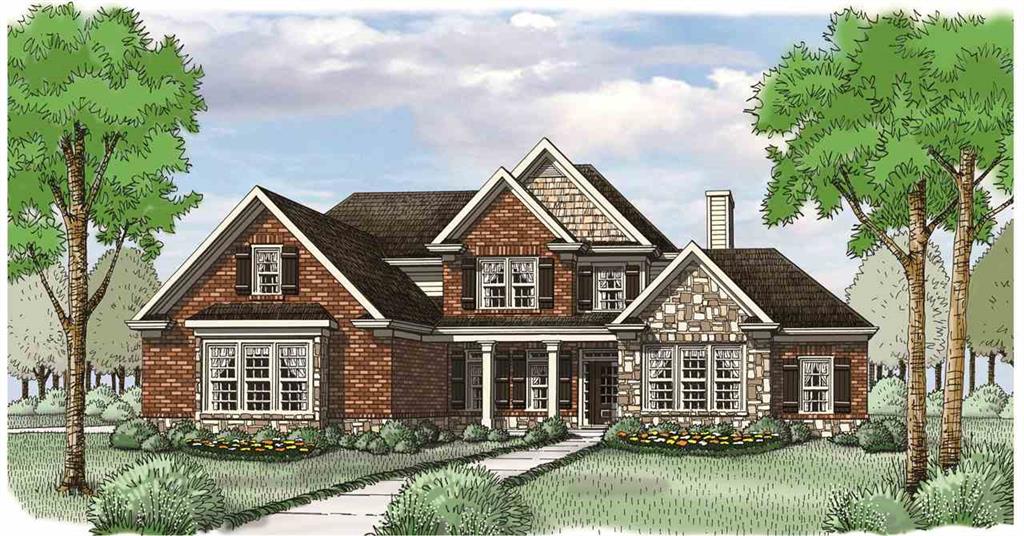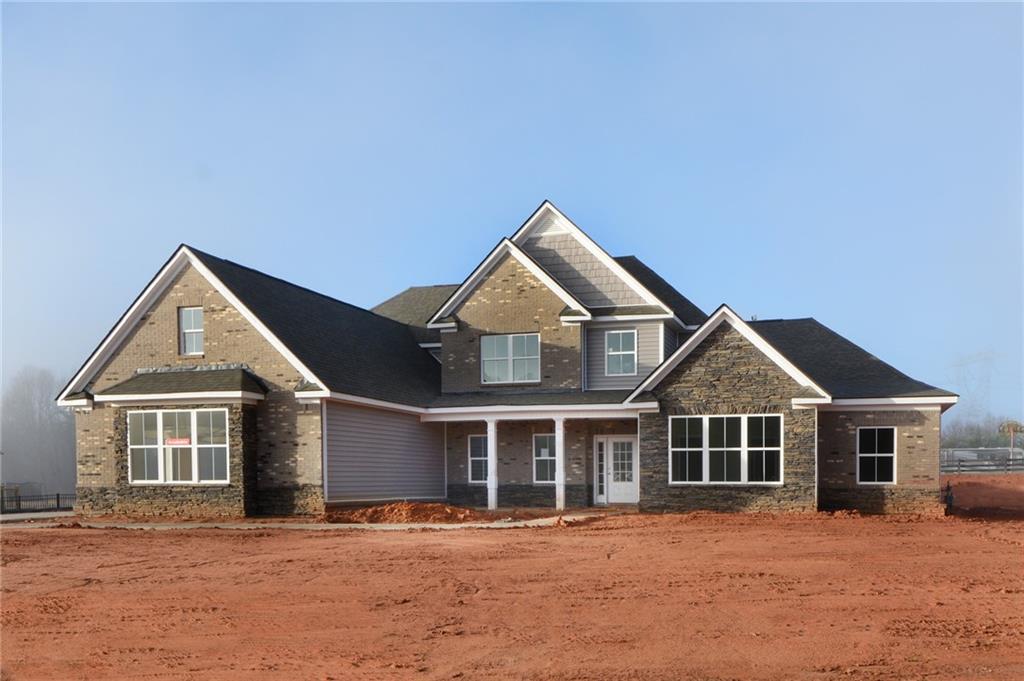103 Crossway Drive, Piedmont, SC 29673
MLS# 20259707
Piedmont, SC 29673
- 5Beds
- 3Full Baths
- 1Half Baths
- 3,231SqFt
- 2019Year Built
- 0.17Acres
- MLS# 20259707
- Residential
- Single Family
- Sold
- Approx Time on Market2 months,
- Area404-Greenville County,sc
- CountyGreenville
- SubdivisionTriple Creek
Overview
Cross on over to 103 Crossway Drive! Triple Creek is centrally located between Greenville and Anderson with easy access to the Southern Connector. This gorgeous 5-bedroom, 3.5-bath home was built in 2019, has been recently updated, and is ready for you to move in. The seller left no stone unturned when it came to design. On the main level youll find an open floor plan ready for entertaining guests with luxury vinyl flooring throughout, and a half bath for your convenience. In the morning step outside onto the large deck and enjoy a cup of joe or a quiet evening listening to the tranquil fountain below. Upstairs you will find the master suite along with the laundry room, three additional bedrooms, and an additional bath. The guest bathroom has a new double vanity with marble top, new tile surround, and a smart sense LED shower head that changes color based on water temperature for safety. Across the hall is the master suite featuring cathedral ceilings, huge walk-in closet, and lots of natural light. The master bathroom is a masterpiece of its own. The large shower has been completely renovated to include a porcelain marble tile, pebble tile floor, and a 6 jet LED shower tower with temperature gauge. Now last but not least it is time to head downstairs and see what the fuss is all about. The basement adds a thousand square feet of extra space, and has been finished for the ultimate man cave, guest quarters, or theatre room experience. Equipped with a large wet bar, two new mini split systems, full guest bathroom, and the fifth bedroom your guest will never want to leave. Just outside you have a cobblestone patio equipped with abundant solar lighting and a stone fire pit for your outdoor entertainment. There is also an outbuilding for extra storage of all your yard/gardening tools. The landscaping is stunning when everything is in full bloom- you wont want to miss it! The community pool is a short walk or golf cart ride up the street and just adds to the list of amenities this house has to offer.
Sale Info
Listing Date: 02-27-2023
Sold Date: 04-28-2023
Aprox Days on Market:
2 month(s), 0 day(s)
Listing Sold:
1 Year(s), 1 day(s) ago
Asking Price: $399,900
Selling Price: $401,000
Price Difference:
Increase $1,100
How Sold: $
Association Fees / Info
Hoa Fees: 385
Hoa Fee Includes: Pool
Hoa: Yes
Community Amenities: Pool
Hoa Mandatory: 1
Bathroom Info
Halfbaths: 1
Num of Baths In Basement: 1
Fullbaths: 3
Bedroom Info
Bedrooms In Basement: 1
Bedrooms: Five
Building Info
Style: Craftsman
Basement: Ceiling - Some 9' +, Ceilings - Smooth, Cooled, Daylight, Finished, Full, Heated, Inside Entrance, Walkout
Builder: DR Horton
Foundations: Basement
Age Range: 1-5 Years
Roof: Architectural Shingles
Num Stories: Three or more
Year Built: 2019
Exterior Features
Exterior Features: Deck, Driveway - Concrete, Fenced Yard, Patio, Porch-Front, Vinyl Windows
Exterior Finish: Stone Veneer, Vinyl Siding
Financial
How Sold: VA
Gas Co: Piedmont
Sold Price: $401,000
Transfer Fee: Unknown
Original Price: $399,900
Sellerpaidclosingcosts: 2500
Price Per Acre: $23,523
Garage / Parking
Storage Space: Basement, Garage, Outbuildings
Garage Capacity: 2
Garage Type: Attached Garage
Garage Capacity Range: Two
Interior Features
Interior Features: Alarm System-Owned, Attic Stairs-Disappearing, Blinds, Cable TV Available, Ceiling Fan, Ceilings-Smooth, Countertops-Laminate, Electric Garage Door, Fireplace, Gas Logs, Some 9' Ceilings, Walk-In Shower, Wet Bar
Appliances: Dishwasher, Microwave - Built in, Range/Oven-Electric, Water Heater - Electric, Water Heater - Tankless
Floors: Carpet, Ceramic Tile, Luxury Vinyl Plank
Lot Info
Lot Description: Gentle Slope, Underground Utilities
Acres: 0.17
Acreage Range: Under .25
Marina Info
Dock Features: No Dock
Misc
Other Rooms Info
Beds: 5
Master Suite Features: Double Sink, Full Bath, Master on Second Level, Shower Only, Walk-In Closet
Property Info
Conditional Date: 2023-03-10T00:00:00
Inside Subdivision: 1
Type Listing: Exclusive Right
Room Info
Specialty Rooms: Breakfast Area, Formal Dining Room, Laundry Room, Media Room
Room Count: 9
Sale / Lease Info
Sold Date: 2023-04-28T00:00:00
Ratio Close Price By List Price: $1
Sale Rent: For Sale
Sold Type: Co-Op Sale
Sqft Info
Basement Finished Sq Ft: 1000
Sold Appr Above Grade Sqft: 2,128
Sold Approximate Sqft: 2,918
Sqft Range: 3000-3249
Sqft: 3,231
Tax Info
Tax Year: 2022
County Taxes: 1667.08
Tax Rate: 4%
Unit Info
Utilities / Hvac
Utilities On Site: Cable, Electric, Natural Gas, Public Sewer, Public Water
Electricity Co: Duke
Heating System: Central Electric, Heat Pump, More Than One Type
Electricity: Electric company/co-op
Cool System: Central Electric, Heat Pump, More Than One Type
High Speed Internet: Yes
Water Co: Greenville
Water Sewer: Public Sewer
Waterfront / Water
Lake Front: No
Lake Features: Not Applicable
Water: Public Water
Courtesy of Amanda Setzer of Blackstream International Re



 MLS# 20244399
MLS# 20244399 











