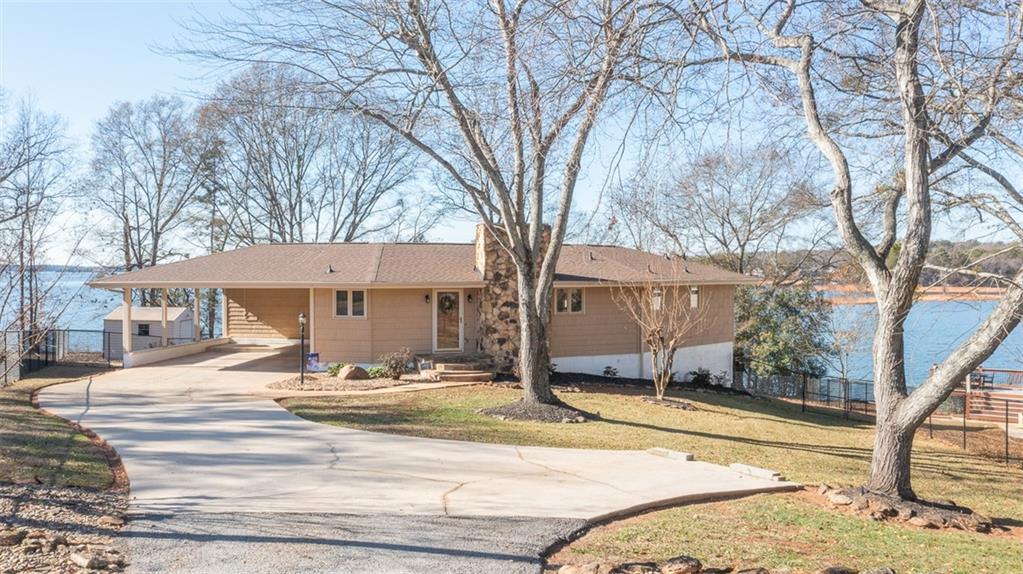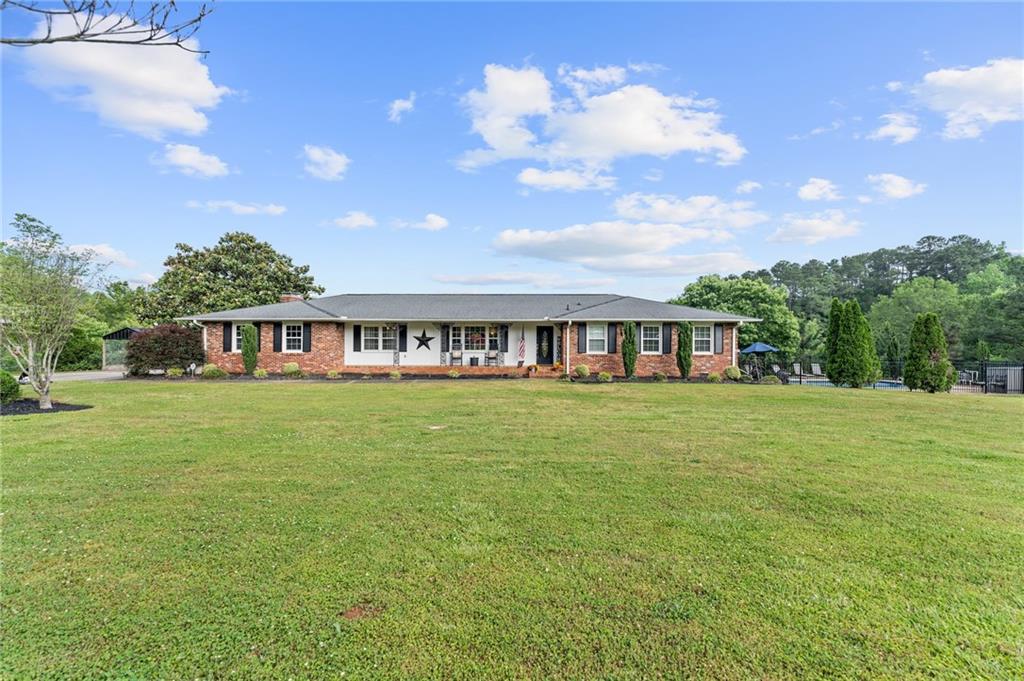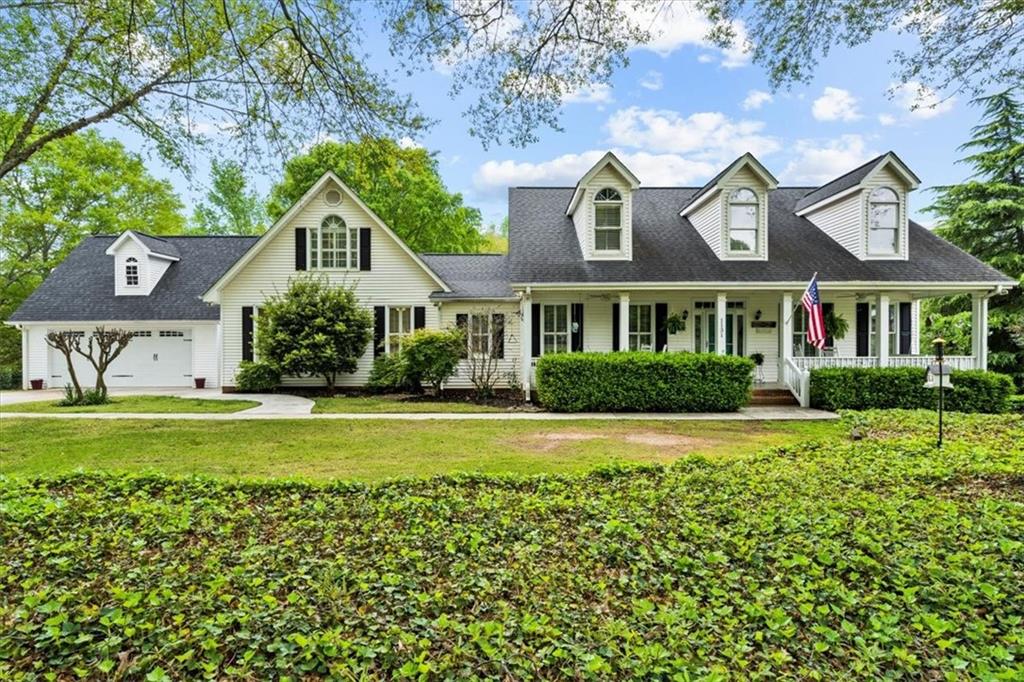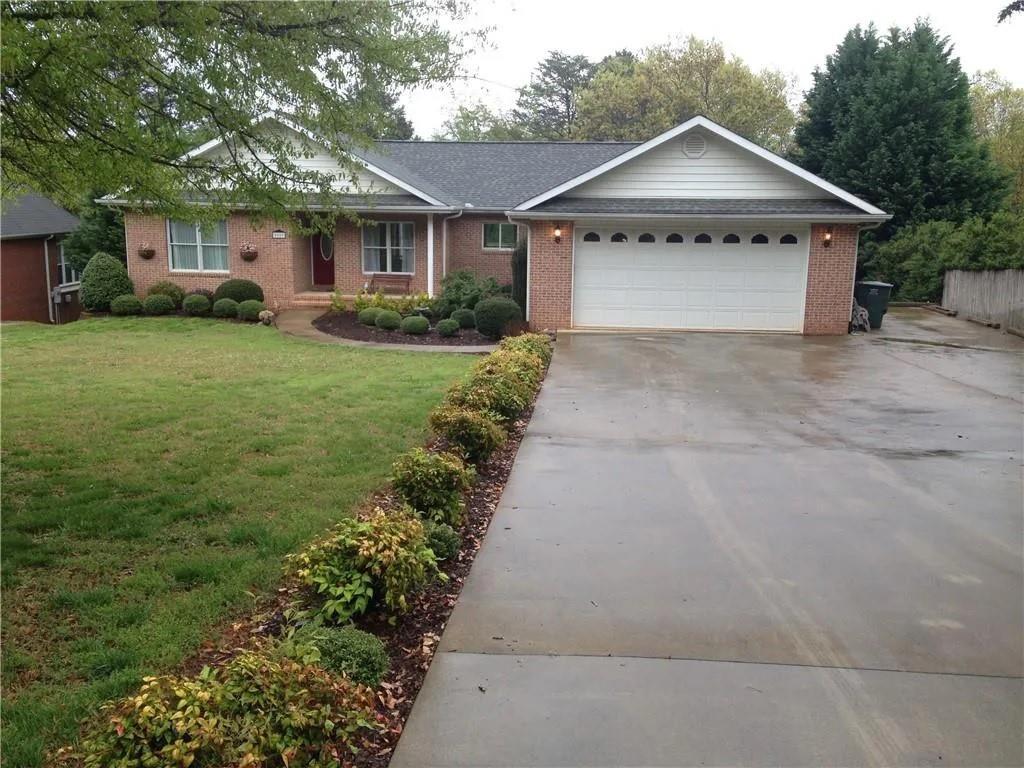1023 Pintail Point Road, Anderson, SC 29626
MLS# 20270708
Anderson, SC 29626
- 3Beds
- 3Full Baths
- N/AHalf Baths
- 2,900SqFt
- 1987Year Built
- 0.85Acres
- MLS# 20270708
- Residential
- Single Family
- Sold
- Approx Time on Market2 months, 6 days
- Area107-Anderson County,sc
- CountyAnderson
- SubdivisionPintail Point
Overview
Custom Built in 1997, this Lovely Home is Well-Kept and is in Move-In Condition. The Home is in the Small Private Community of Pintail Point. This is some of Lake Hartwells Best Waterfront. The Covered Slip Dock sits in the Entrance into a Cove that is just off Lake Hartwells Main Channel providing Deep Sailboat Water Year-Round. This sought after area is close to Big Water Marina and Lake Hartwell Dam. Convenient to Downtown Anderson, or Downtown Hartwell. Sadlers Creek, a South Carolina State Park is 3 minutes from this home and has wonderful amenities including Walking Trails, Boat Launch, and Playground, just to name a few.The Home sits on a .53 Acre Level Wooded Lot with 150 Feet of Shoreline. As you approach the home, the Southern Rocking Chair Porch welcomes you to come stay awhile. As you enter the Large Great Room with Vaulted Ceilings the Gorgeous View of the Backyard and Lake lets you know you are Home! The Main Level has a Formal Dining Area, Updated Kitchen, and All-Season Porch. Three Bedrooms, which include the Master Suite and Two Full Bathrooms, are on the main level. An expansive Deck is perfect for entertaining, and the Level Backyard makes for a perfect place to play Games, Garden, or Add more entertainment space. The easy Level Walk to the dock is a bonus for most Lakefront Homes. No Golf Cart needed unless you want to visit your neighbors,The Open Staircase leads you down to the Terrace Level. The abundance of Space is fantastic. The owners have added a Guest Suite and Bathroom; however, the layout allows you to design the Terrace Level to your specifications and need. Storage is abundant and includes A Detached Garage offering an entire upstairs with private entrance for storage. The Garage accommodates two vehicles on the Lower Level,The owners have Loved and Made this their Winter Home since 1984. Refer to the Disclosure for updates made on this property including New Roof installed in 2022. 40 years of Love and Care, it saddens the owners to sell, but they feel it's time. You will not find a finer built home with such a beautiful lot. Its waiting for you to come and make it your own.
Sale Info
Listing Date: 02-05-2024
Sold Date: 04-12-2024
Aprox Days on Market:
2 month(s), 6 day(s)
Listing Sold:
24 day(s) ago
Asking Price: $839,000
Selling Price: $830,000
Price Difference:
Reduced By $9,000
How Sold: $
Association Fees / Info
Hoa Fees: 350
Hoa: Yes
Hoa Mandatory: 1
Bathroom Info
Num of Baths In Basement: 1
Full Baths Main Level: 2
Fullbaths: 3
Bedroom Info
Bedrooms In Basement: 1
Num Bedrooms On Main Level: 2
Bedrooms: Three
Building Info
Style: Traditional
Basement: Ceiling - Some 9' +, Cooled, Daylight, Finished, Full, Heated, Inside Entrance, Partially Finished, Walkout, Workshop, Yes
Foundations: Basement
Age Range: 31-50 Years
Roof: Architectural Shingles
Num Stories: One
Year Built: 1987
Exterior Features
Exterior Features: Driveway - Concrete, Glass Door, Porch-Front, Porch-Screened
Exterior Finish: Vinyl Siding
Financial
How Sold: Conventional
Sold Price: $830,000
Transfer Fee: No
Transfer Fee Amount: 0.000
Original Price: $839,000
Price Per Acre: $98,705
Garage / Parking
Storage Space: Basement, Garage
Garage Capacity: 2
Garage Type: Detached Garage
Garage Capacity Range: Two
Interior Features
Interior Features: Blinds, Cathdrl/Raised Ceilings, Ceiling Fan, Ceilings-Blown, Connection - Dishwasher, Connection - Ice Maker, Connection - Washer, Dryer Connection-Electric, Electric Garage Door, Fireplace, Gas Logs, Glass Door, Some 9' Ceilings, Walk-In Closet, Walk-In Shower, Washer Connection
Appliances: Dishwasher, Dryer, Refrigerator, Washer, Water Heater - Electric
Floors: Carpet, Ceramic Tile, Hardwood
Lot Info
Lot: 12
Lot Description: Trees - Hardwood, Waterfront, Level, Water Access, Water View
Acres: 0.85
Acreage Range: .50 to .99
Marina Info
Dock Features: Covered, Existing Dock
Misc
Usda: Yes
Other Rooms Info
Beds: 3
Master Suite Features: Full Bath, Master on Main Level, Shower Only
Property Info
Conditional Date: 2024-02-09T00:00:00
Inside Subdivision: 1
Type Listing: Exclusive Right
Room Info
Specialty Rooms: Formal Dining Room, Laundry Room, Other - See Remarks, Workshop
Room Count: 11
Sale / Lease Info
Sold Date: 2024-04-12T00:00:00
Ratio Close Price By List Price: $0.99
Sale Rent: For Sale
Sold Type: Co-Op Sale
Sqft Info
Sold Appr Above Grade Sqft: 1,450
Sold Approximate Sqft: 2,900
Sqft Range: 2750-2999
Sqft: 2,900
Tax Info
Tax Year: 2022
County Taxes: 2100
Tax Rate: Homestead
Unit Info
Utilities / Hvac
Utilities On Site: Electric, Propane Gas, Public Water, Septic
Electricity Co: Blue Ridge
Heating System: Heat Pump
Electricity: Electric company/co-op
Cool System: Heat Pump
High Speed Internet: Yes
Water Co: West Anderson
Water Sewer: Septic Tank
Waterfront / Water
Water Frontage Ft: 150
Lake: Hartwell
Lake Front: Yes
Lake Features: Dock-In-Place, Zone - Green
Water: Public Water
Courtesy of The Perkins Team of Agentowned Prefer Grp - And

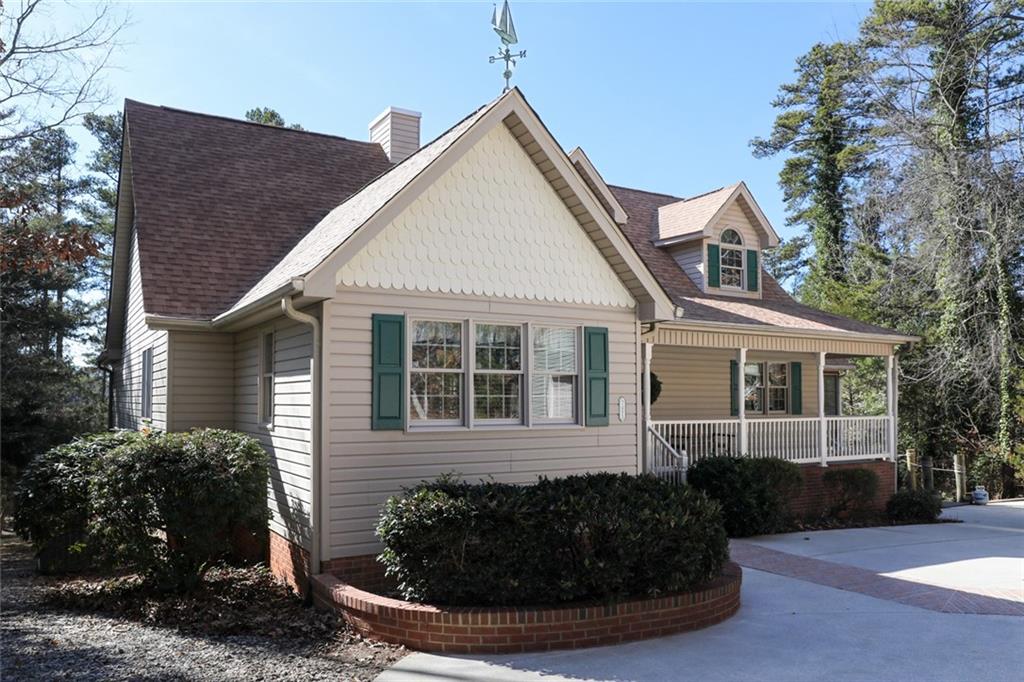
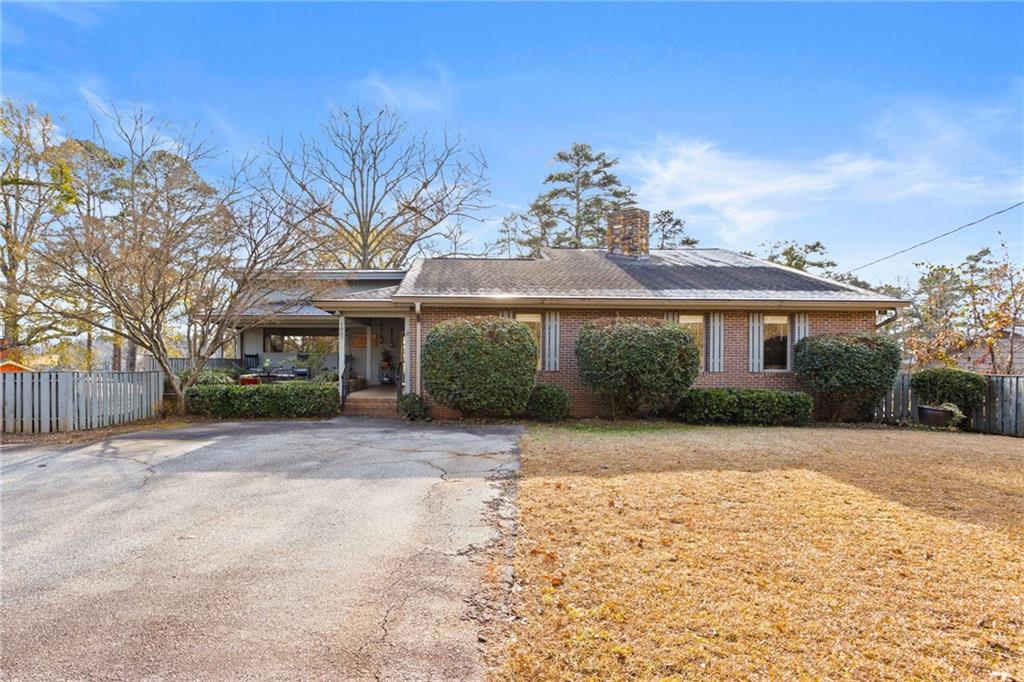
 MLS# 20269652
MLS# 20269652 