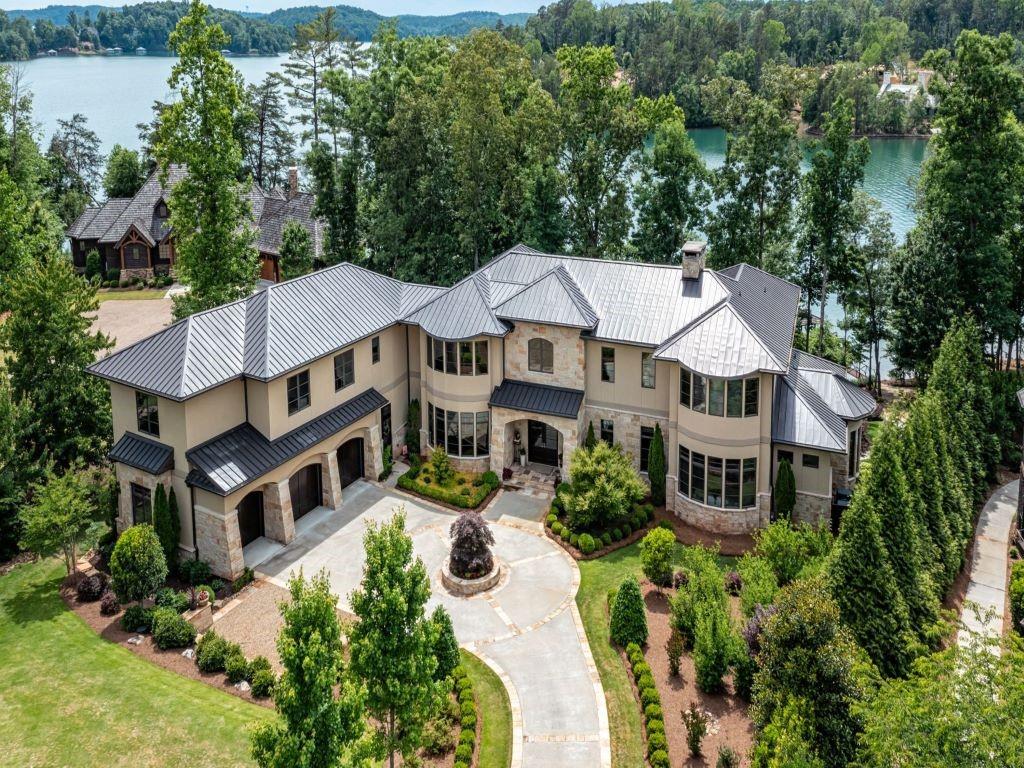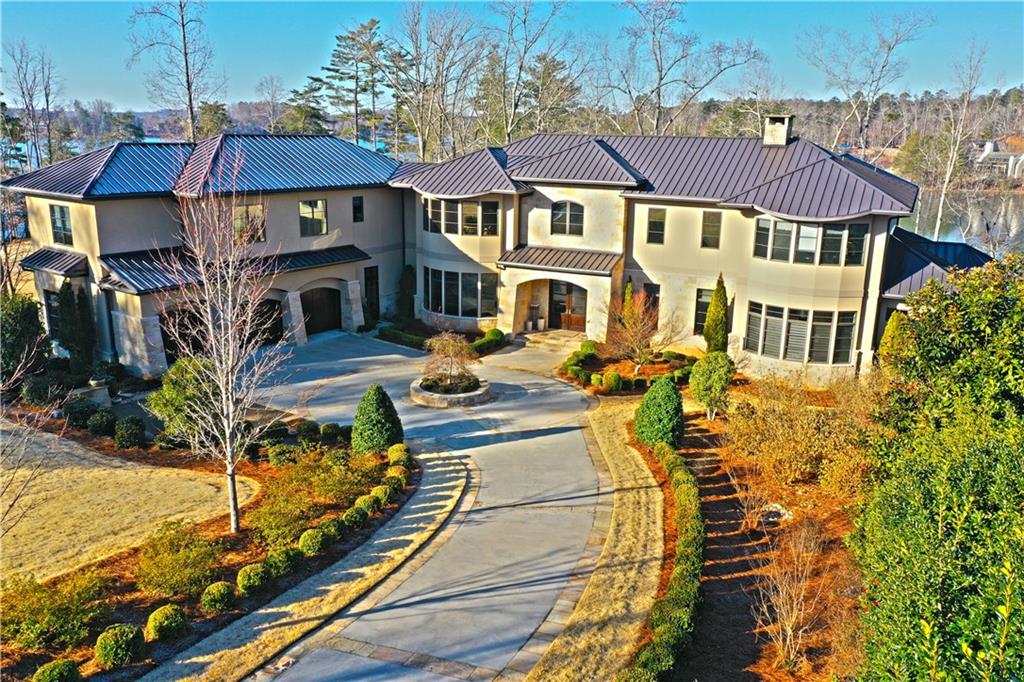102 Wedge Court, Sunset, SC 29685
MLS# 20239244
Sunset, SC 29685
- 5Beds
- 6Full Baths
- 2Half Baths
- 12,152SqFt
- 2015Year Built
- 0.92Acres
- MLS# 20239244
- Residential
- Single Family
- Sold
- Approx Time on Market1 month, 27 days
- Area302-Pickens County,sc
- CountyPickens
- SubdivisionThe Reserve At Lake Keowee
Overview
Enjoy the pinnacle of lake living in this 12,152 square foot showpiece. An Indian fossil stone and concrete drive extends its invitation to the exquisitely landscaped grounds, which abound with mature hardwoods, Japanese maples, hollies, and boxwoods.This transitional home is enhanced with views of its natural surroundings through a plethora of curved windows and fenestrated walls. The mahogany front door introduces vistas of glimmering lake, and opens to a foyer with textural Indian Bluff limestone walls and black walnut barrel ceiling. A fluid main floor consists of dining room, kitchen, breakfast room, grilling deck, butlers pantry, office, laundry room, half bath, and primary suite, all of which enjoy 12-foot ceilings, while the great room rests beneath a towering 30-foot ceiling. Mahogany beams, a limestone fireplace with leather granite hearth, and black walnut floors also grace this impressive room, while the casually elegant dining room offers marble inlaid black walnut flooring. Both rooms open to the screened porch, through disappearing doors. The spacious kitchen has an island with seating, mahogany cabinets with lit glass uppers, quartzite countertops, tumbled marble flooring, 2 Subzero refrigerators, a 6-burner Wolf dual fuel range, built in coffee maker, mixer lift, ice maker, steamer, warming drawer and two Bosch dishwashers. The capacious breakfast rooms exterior door leads to both screened porch and grilling deck, with its Wolf grill, sink, granite countertop on cypress cabinetry, and Indian fossil stone flooring. The screened porch has a wood burning limestone fireplace and tumbled marble floors. These also enhance the oversized butlers pantry, office, and laundry room. The butlers pantry incorporates a Subzero wine chiller, and the laundry room has Electrolux machines. There are mahogany cabinets and doors in the back hall. Likewise, the 3 car garage boasts mahogany doors, epoxy floors, built ins, and dog bath. A side entrance with mahogany door and spiral staircase leads to an apartment, which could be closed off from remainder of the house. Its primary suite features a gas fireplace, access to screened porch, cypress ceiling, black walnut floors, and large dressing area, between double closets. The primary bathroom has 2 water closets, 2 vanities, a large shower, and soaking tub. Access to the three levels is gained via the custom-made black walnut staircase, or by elevator. Twelve-foot ceilings continue at the upper level, where rooms include a large loft area with homework/zoom space, upstairs family room with bridge above great room, stunning maple library, and second suite. There is a third suite with half bath, laundry room, and a self-contained apartment shared with the fourth suite, including: kitchen with maple cabinets and Viking appliances, living/dining room, and bathroom. There are entrances to the apartment from both lower and upper levels.The terrace level includes a bar area with cypress barrel ceiling, mahogany beams and caps on limestone columns. The family room has a gas fireplace and maple built-ins. The maple kitchen cabinets compliment a Viking dishwasher, bar fridge, microwave, and icemaker. Game rooms are contiguous. The wine cellar stores 700 bottles behind a mahogany glass door wall, beneath a cypress wood ceiling. Fitness and spa requirements are answered with an exercise room, sauna, full bath with steam shower and jacuzzi tub. Also at this level are a fifth suite, home cinema, and access to the golf cart garage and storage area. The patio houses a hot tub with mounted television, Indian fossil stone flooring and three entrances from the terrace level. Theres an outdoor shower, serenity garden, and gently sloping Indian limestone paths to the beach, fire pit, and covered dock.Speakers are throughout, with Control 4 app for Apple devices, and Trane HVAC remote app. A generator runs main floor, parts of the lower level, elevator, and security lighting.
Sale Info
Listing Date: 07-06-2021
Sold Date: 09-03-2021
Aprox Days on Market:
1 month(s), 27 day(s)
Listing Sold:
2 Year(s), 7 month(s), 21 day(s) ago
Asking Price: $5,989,000
Selling Price: $5,739,000
Price Difference:
Reduced By $250,000
How Sold: $
Association Fees / Info
Hoa Fees: 3577.04
Hoa Fee Includes: Security, Street Lights
Hoa: Yes
Community Amenities: Clubhouse, Common Area, Dock, Fitness Facilities, Gate Staffed, Gated Community, Golf Course, Patrolled, Pets Allowed, Playground, Pool, Sauna/Cabana, Tennis, Walking Trail, Water Access
Hoa Mandatory: 1
Bathroom Info
Halfbaths: 2
Num of Baths In Basement: 2
Full Baths Main Level: 1
Fullbaths: 6
Bedroom Info
Bedrooms In Basement: 1
Num Bedrooms On Main Level: 1
Bedrooms: Five
Building Info
Style: Other - See Remarks
Basement: Ceiling - Some 9' +, Ceilings - Smooth, Cooled, Daylight, Finished, Full, Garage, Heated, Inside Entrance, Walkout, Workshop, Yes
Foundations: Basement
Age Range: 6-10 Years
Roof: Metal
Num Stories: Three or more
Year Built: 2015
Exterior Features
Exterior Features: Bay Window, Driveway - Circular, Driveway - Concrete, Driveway - Other, Glass Door, Grill - Gas, Hot Tub/Spa, Insulated Windows, Landscape Lighting, Patio, Porch-Front, Porch-Other, Porch-Screened, Underground Irrigation
Exterior Finish: Stone
Financial
How Sold: Conventional
Gas Co: Wilson
Sold Price: $5,739,000
Transfer Fee: Yes
Original Price: $5,989,000
Price Per Acre: $65,097
Garage / Parking
Storage Space: Basement, Garage
Garage Capacity: 3
Garage Type: Attached Garage
Garage Capacity Range: Three
Interior Features
Interior Features: Alarm System-Owned, Blinds, Built-In Bookcases, Cable TV Available, Category 5 Wiring, Cathdrl/Raised Ceilings, Ceiling Fan, Ceilings-Smooth, Central Vacuum, Connection - Dishwasher, Connection - Ice Maker, Connection - Washer, Connection-Central Vacuum, Countertops-Granite, Countertops-Other, Dryer Connection-Electric, Electric Garage Door, Elevator, Fireplace - Multiple, Fireplace-Gas Connection, French Doors, Gas Logs, Glass Door, Hot Tub/Spa, Laundry Room Sink, Sauna, Smoke Detector, Steam Shower, Surround Sound Wiring, Tray Ceilings, Walk-In Closet, Walk-In Shower, Washer Connection, Wet Bar
Floors: Carpet, Ceramic Tile, Hardwood, Marble, Stone
Lot Info
Lot: G 5
Lot Description: Cul-de-sac, Trees - Mixed, Gentle Slope, Waterfront, Level, Shade Trees, Underground Utilities, Water Access, Water View
Acres: 0.92
Acreage Range: .50 to .99
Marina Info
Dock Features: Covered, Existing Dock, Lift
Misc
Other Rooms Info
Beds: 5
Master Suite Features: Double Sink, Dressing Room, Exterior Access, Fireplace, Full Bath, Master on Main Level, Shower - Separate, Sitting Area, Tub - Separate, Walk-In Closet
Property Info
Inside Subdivision: 1
Type Listing: Exclusive Right
Room Info
Specialty Rooms: 2nd Kitchen, Breakfast Area, Exercise Room, Formal Dining Room, Formal Living Room, In-Law Suite, Laundry Room, Library, Loft, Media Room, Office/Study, Recreation Room, Workshop
Room Count: 11
Sale / Lease Info
Sold Date: 2021-09-03T00:00:00
Ratio Close Price By List Price: $0.96
Sale Rent: For Sale
Sold Type: Co-Op Sale
Sqft Info
Basement Finished Sq Ft: 5239
Sold Appr Above Grade Sqft: 6,913
Sold Approximate Sqft: 12,152
Sqft Range: 6000 And Above
Sqft: 12,152
Tax Info
Tax Year: 2020
County Taxes: 13,177.38
Tax Rate: 4%
City Taxes: n/a
Unit Info
Utilities / Hvac
Utilities On Site: Cable, Electric, Propane Gas, Public Water, Septic, Telephone, Underground Utilities
Electricity Co: Duke
Heating System: Heat Pump, Multizoned
Electricity: Electric company/co-op
Cool System: Heat Pump, Multi-Zoned
Cable Co: Hot Wire
High Speed Internet: Yes
Water Co: Six Mile
Water Sewer: Septic Tank
Waterfront / Water
Water Frontage Ft: 222
Lake: Keowee
Lake Front: Yes
Lake Features: Dock in Place with Lift
Water: Public Water
Courtesy of Justin Winter Sotheby's International of Justin Winter Sothebys Int'l



 MLS# 20245899
MLS# 20245899 








