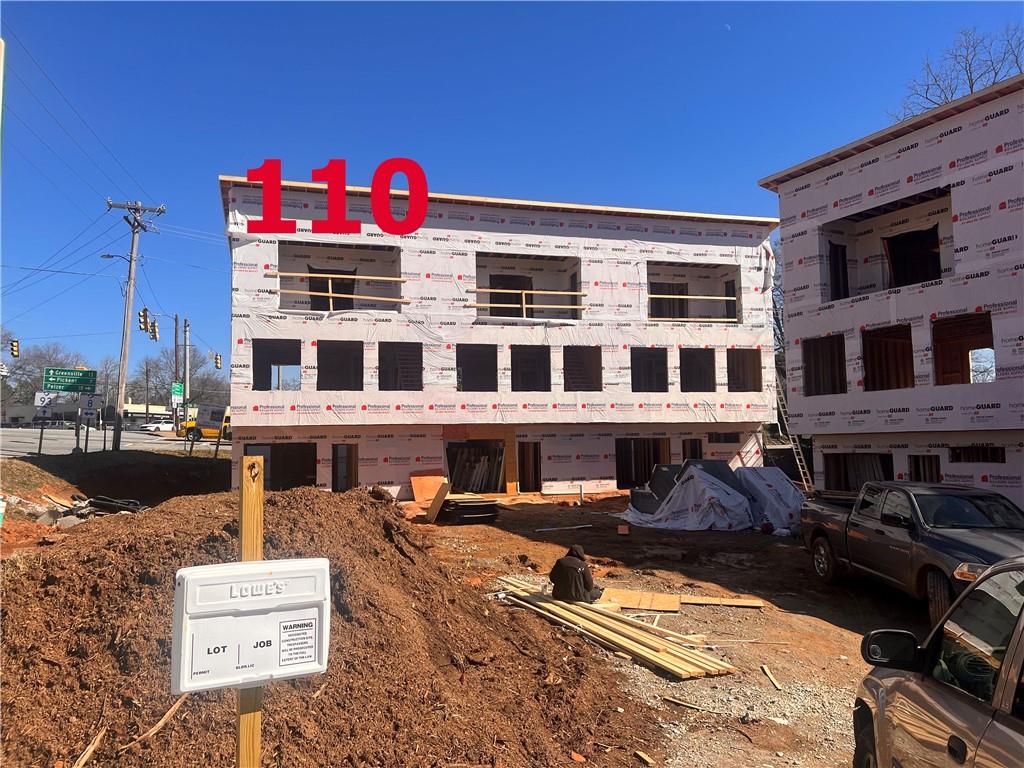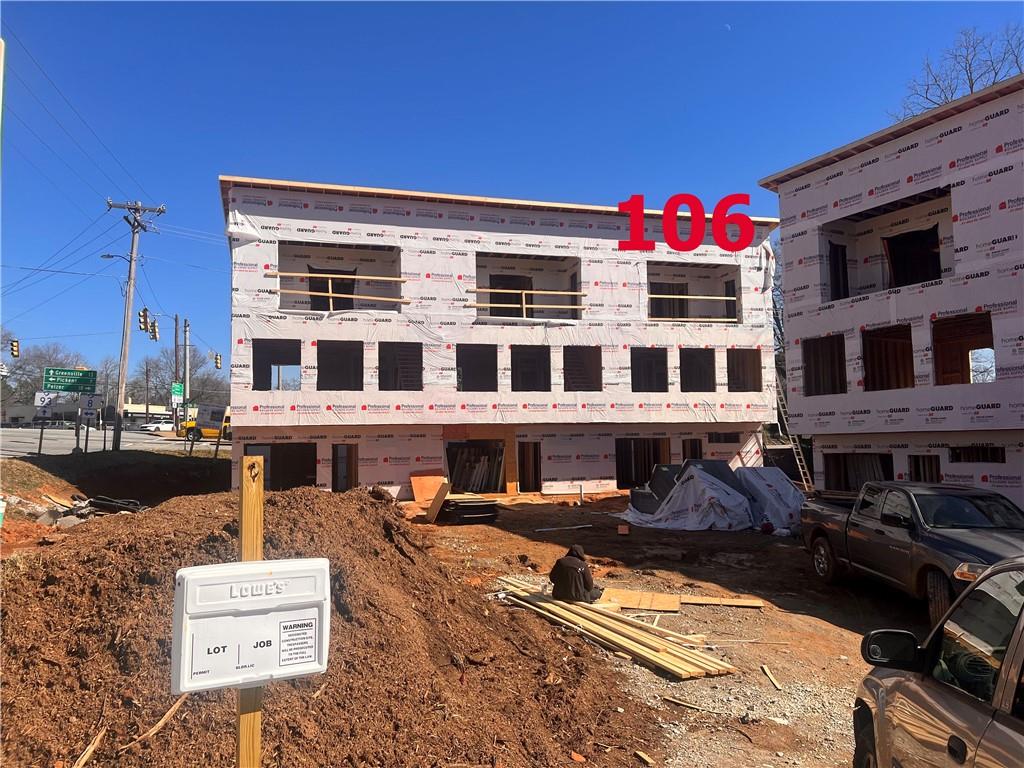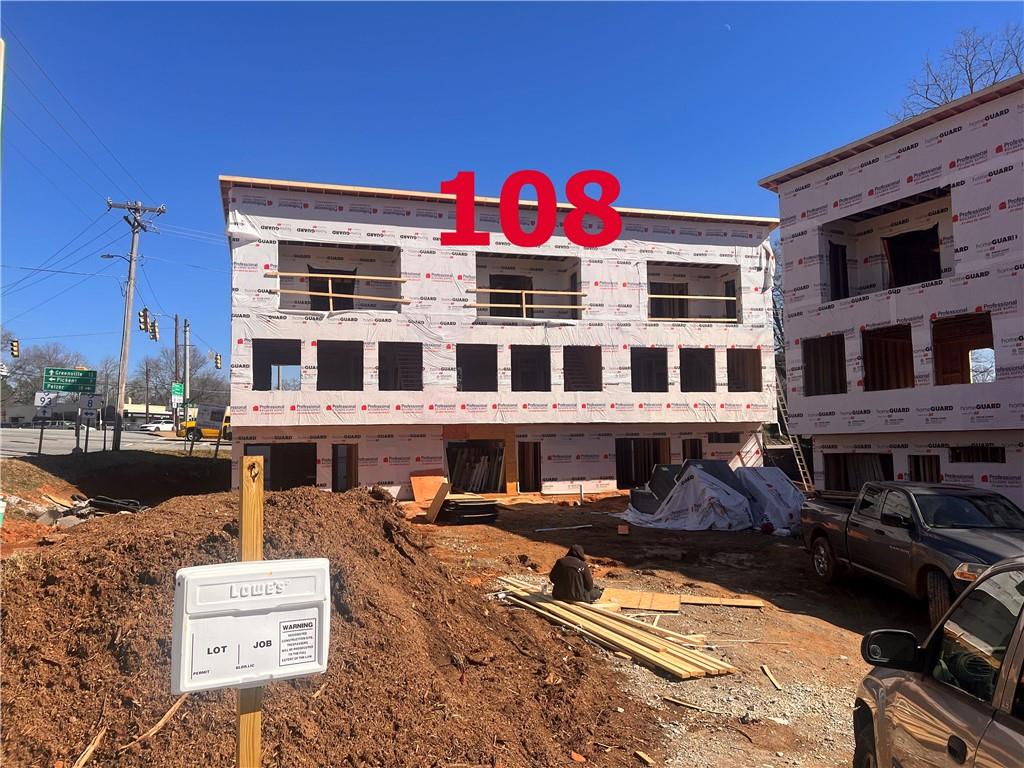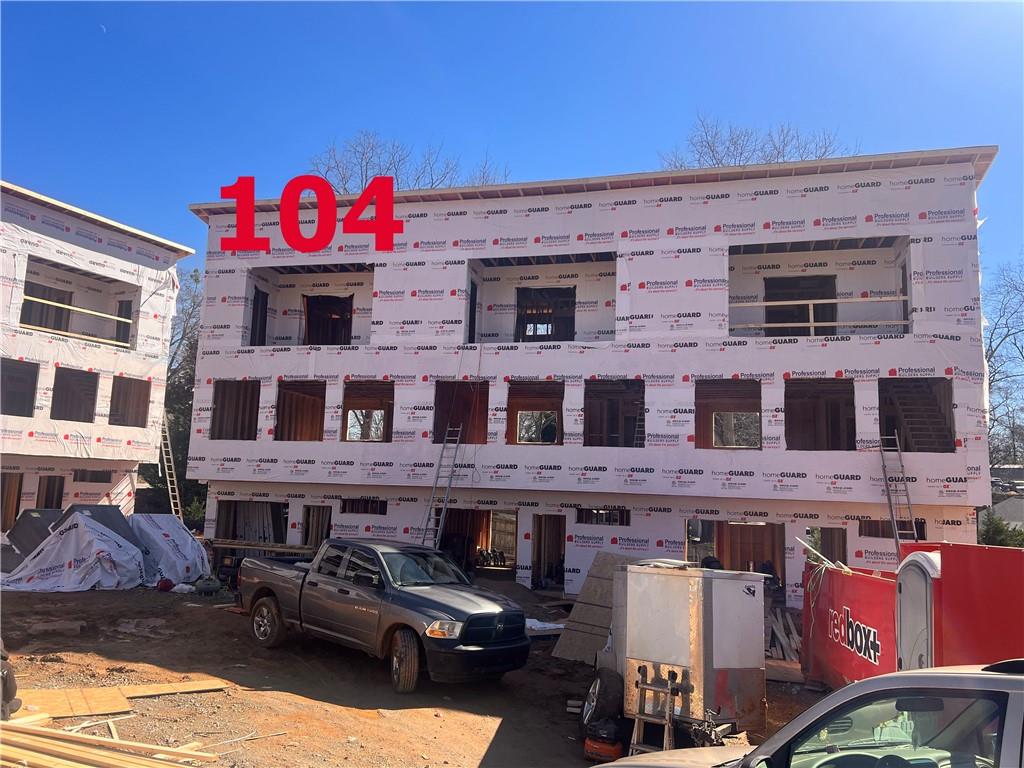102 Textile Court, Easley, SC 29640
MLS# 20270431
Easley, SC 29640
- 2Beds
- 2Full Baths
- 1Half Baths
- 1,500SqFt
- N/AYear Built
- 0.00Acres
- MLS# 20270431
- Residential
- Townhouse
- Active
- Approx Time on Market3 months, 14 days
- Area304-Pickens County,sc
- CountyPickens
- SubdivisionN/A
Overview
WOW!$8000 Flex credit to buy down your loan, or to assist with closing costs - NOW UNTIL JUNE 5TH! WOW!Six exquisite townhouses! A brand new design concept comes to Easley! They are walkable to The Silos; Easley's best outdoor entertainment space and brewery. Additionally it is only 2 blocks from the Doodle Trail - Swamp Rabbit Trails cousin. There are 4 end units which have finish upgrades. A three-story industrial townhouse featuring a striking exterior design that combines elements of brick, steel, and glass, and built by the exceptional Greenville builder; Elements Design Build LLC. Its facade exudes a contemporary and urban aesthetic, with large windows that allow plenty of natural light to flood the interior spaces and a large balcony on the third floor. As you enter the townhouse, you find yourself on the main floor. This level is home to a spacious bedroom, which can serve as a guest room, office, or a private space for residents. This bedroom offers a private bathroom. Adjacent to the bedroom is a convenient garage, providing secure parking and additional storage space.The industrial theme is evident, creating a modern and edgy atmosphere. Ascending to the second floor, you reach the heart of the townhouse. This floor is dedicated to the kitchen and living room, providing an open and inviting space for daily activities and entertaining. The kitchen features high-end stainless steel appliances, complemented by high end cabinetry and Stone countertops. The living room area offers a comfortable and stylish setting for relaxation and socializing, with large windows that offer views of the surroundings and flood the space with natural light. The third floor of the townhouse is dedicated to the master bedroom suite, offering a private retreat for the residents. The large master bedroom exudes luxury and comfort, with ample space for a king-sized bed, bedside tables, and additional furniture. The room is flooded with natural light from the oversized balcony, and the industrial theme is accentuated by the metal rail accents in the stairwells. The master bedroom also features a spacious walk-in closet, and a second closet that could be used for extra storage, providing plenty of storage space for clothing and personal belongings. Additionally, the third floor includes a laundry room, conveniently located near the master bedroom for easy access and convenience. Overall, this three-story industrial townhouse offers a harmonious blend of modern design and industrial aesthetics.From the bedroom and garage on the main floor to the kitchen and living room on the second floor, and the luxurious master bedroom suite on the third floor, this townhouse provides a stylish and functional living space that embraces the industrial charm throughout its three levels. This is the only new build in Easley where you can be carpet free on move in day! Closing cost assistance with preferred lender. Several of the pictures are only renderings.
Association Fees / Info
Hoa: Yes
Hoa Mandatory: 1
Bathroom Info
Halfbaths: 1
Full Baths Main Level: 1
Fullbaths: 2
Bedroom Info
Num Bedrooms On Main Level: 1
Bedrooms: Two
Building Info
Style: Contemporary
Basement: Finished, Garage
Builder: Elements Design Build
Foundations: Crawl Space
Age Range: Under Construction
Num Stories: Three or more
Exterior Features
Exterior Finish: Cement Planks
Financial
Transfer Fee: No
Original Price: $335,000
Garage / Parking
Garage Capacity: 1
Garage Type: Attached Garage
Garage Capacity Range: One
Interior Features
Lot Info
Acres: 0.00
Acreage Range: Under .25
Marina Info
Misc
Other Rooms Info
Beds: 2
Property Info
Inside City Limits: Yes
Type Listing: Exclusive Right
Room Info
Room Count: 6
Sale / Lease Info
Sale Rent: For Sale
Sqft Info
Sqft Range: 1500-1749
Sqft: 1,500
Tax Info
Unit Info
Unit: 102
Utilities / Hvac
Heating System: Central Gas
Cool System: Central Forced
High Speed Internet: ,No,
Water Sewer: Public Sewer
Waterfront / Water
Lake Front: No
Courtesy of Nancy King of King & Co.

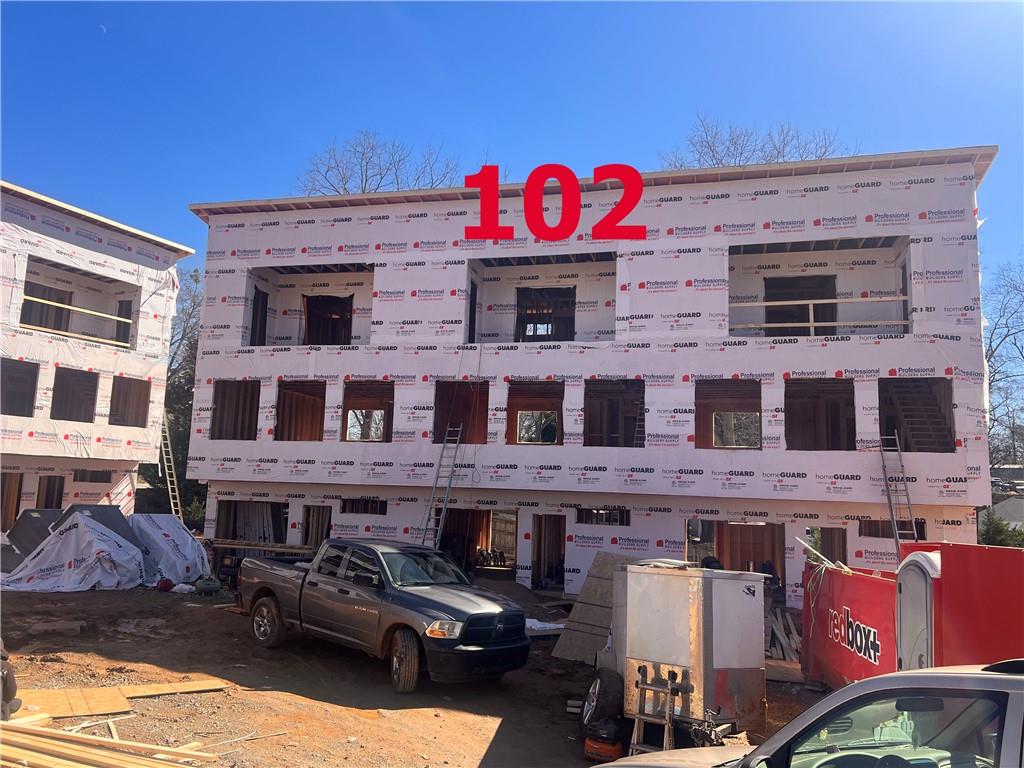
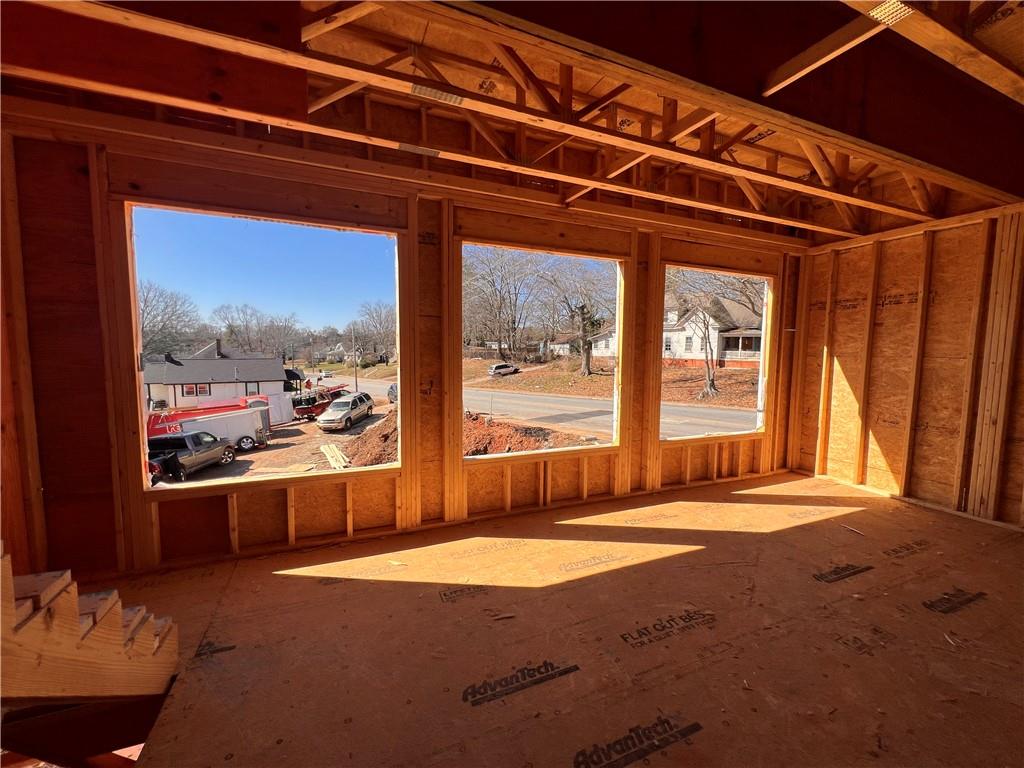




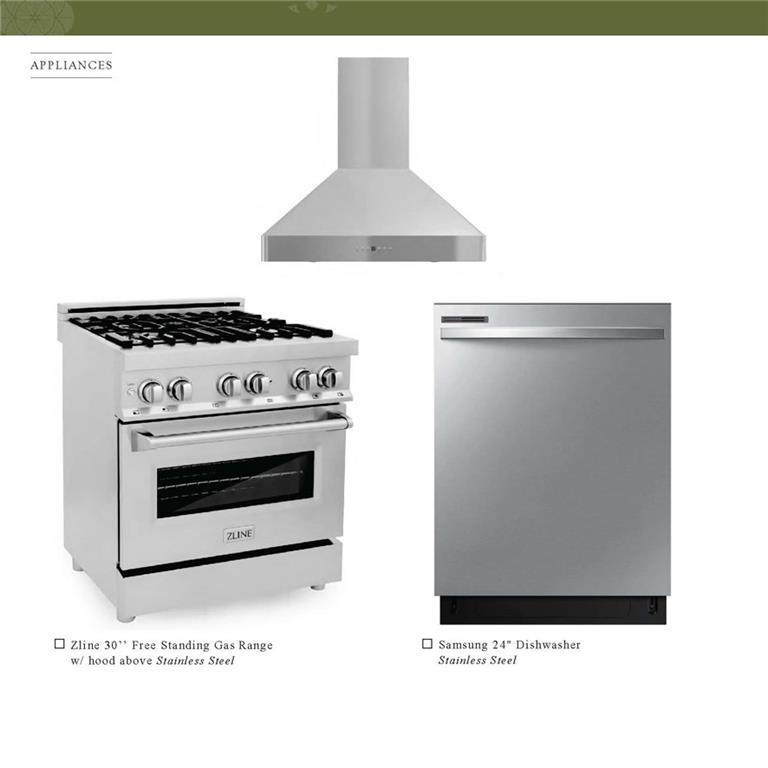



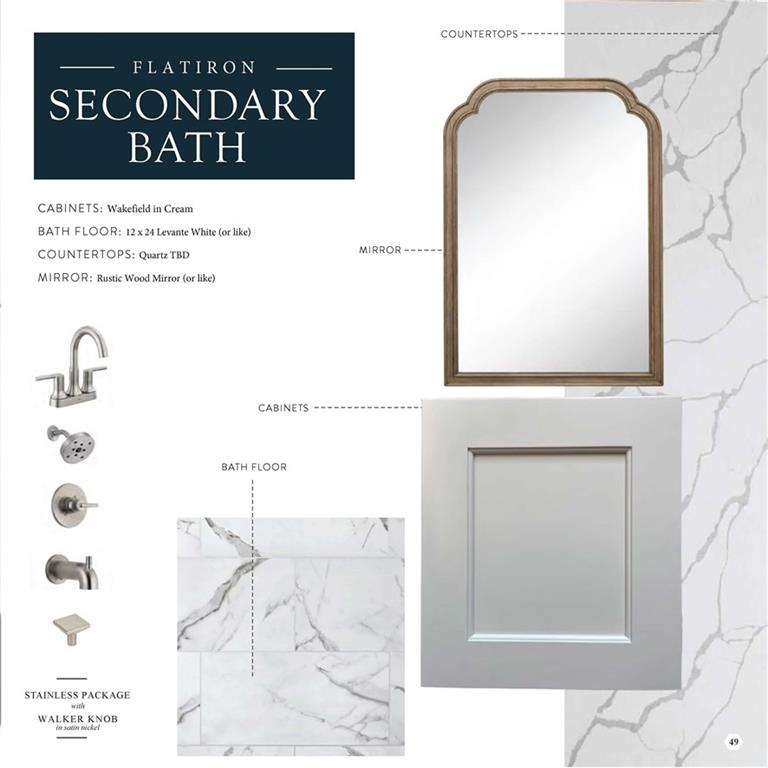

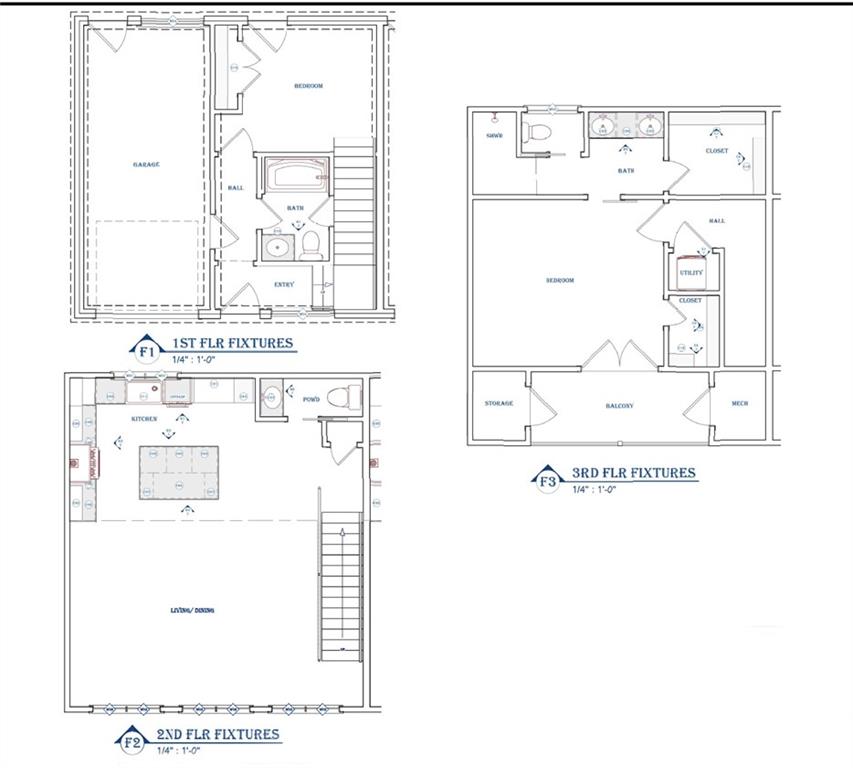
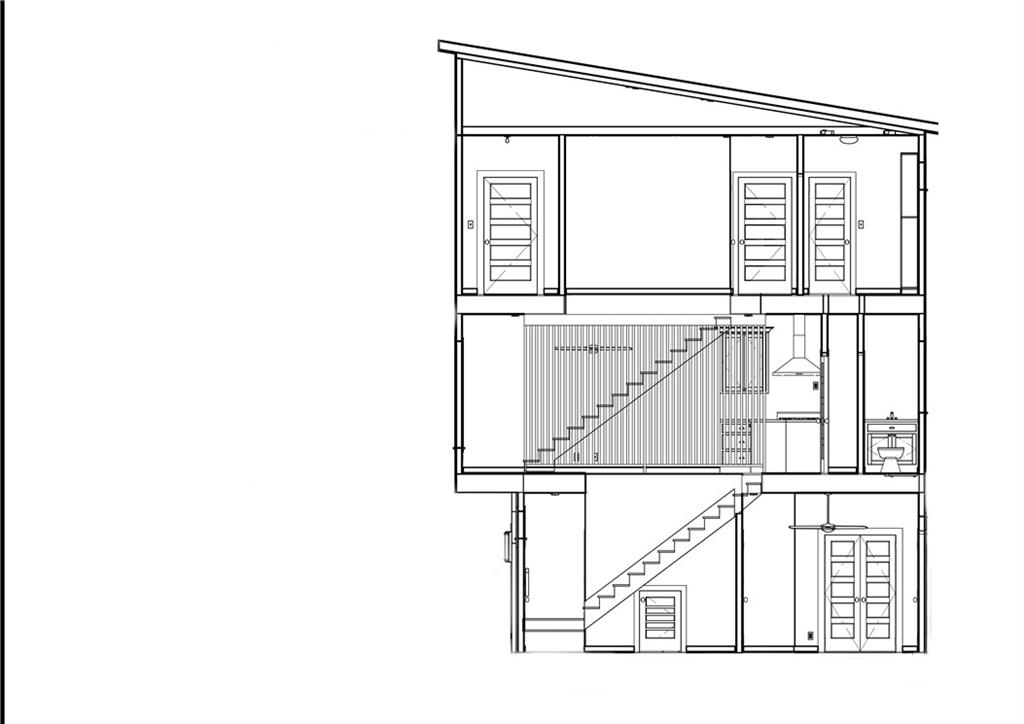
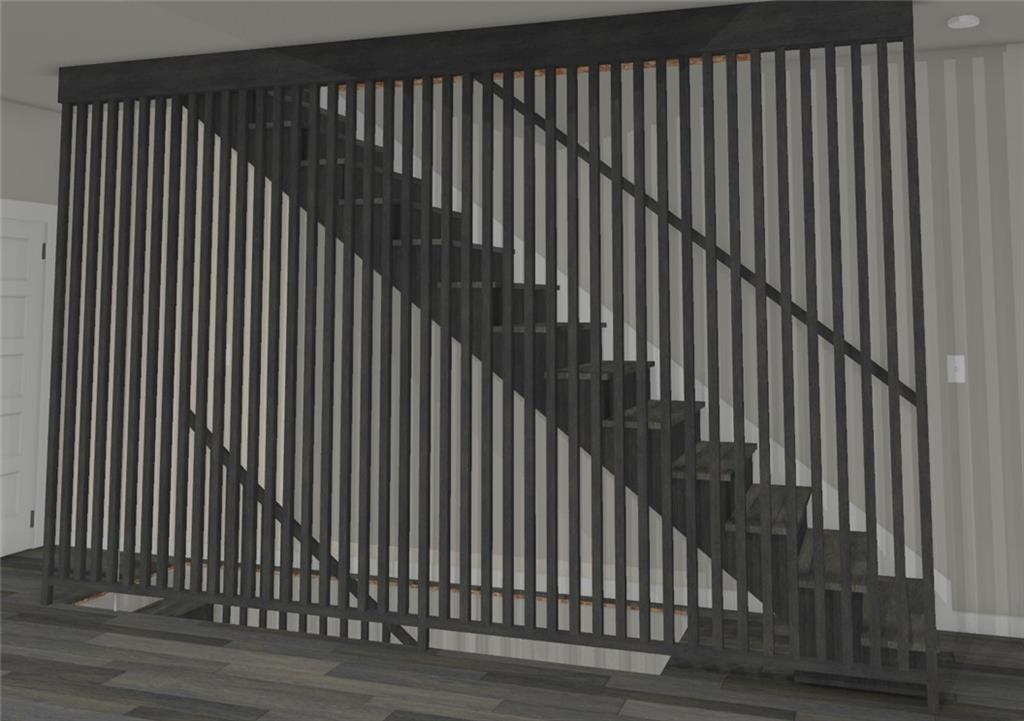
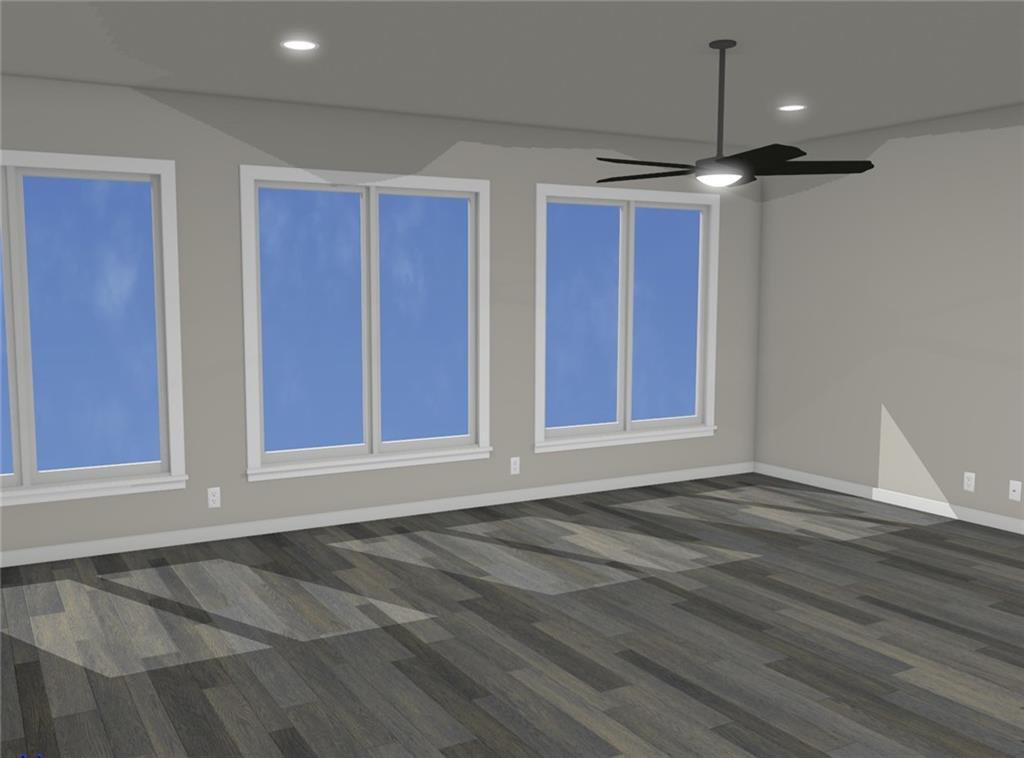
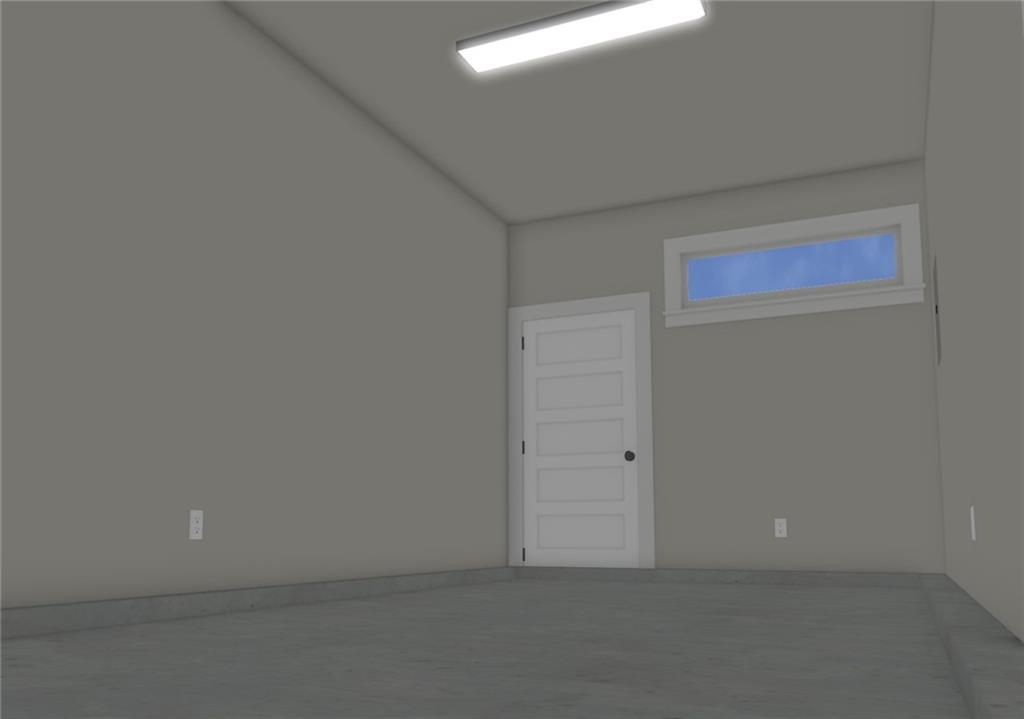

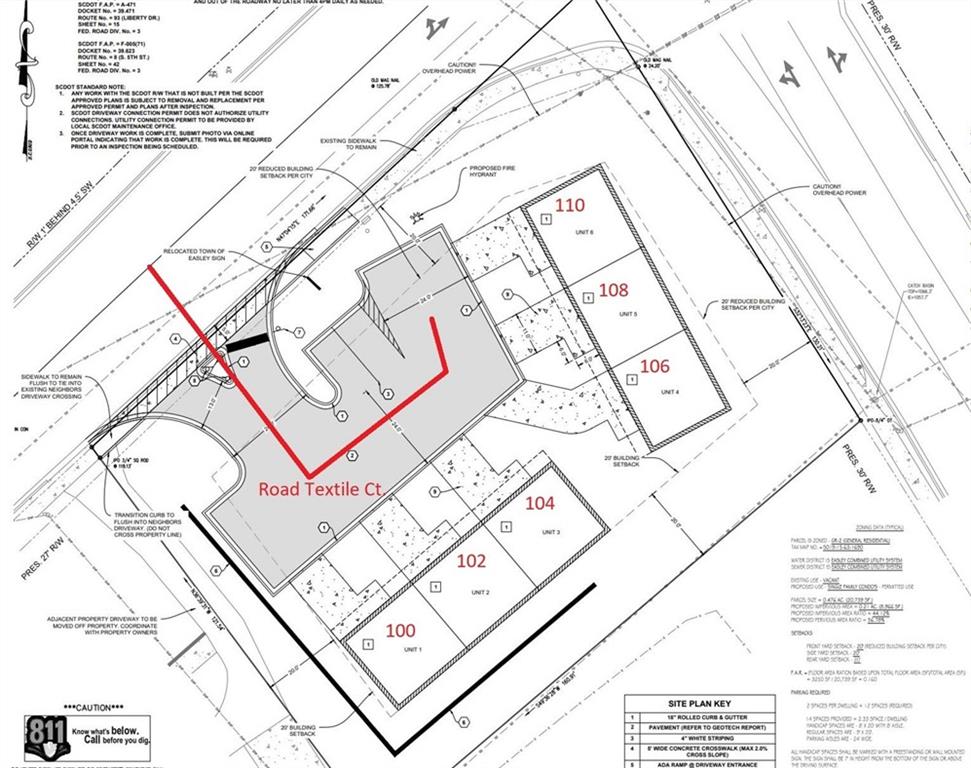

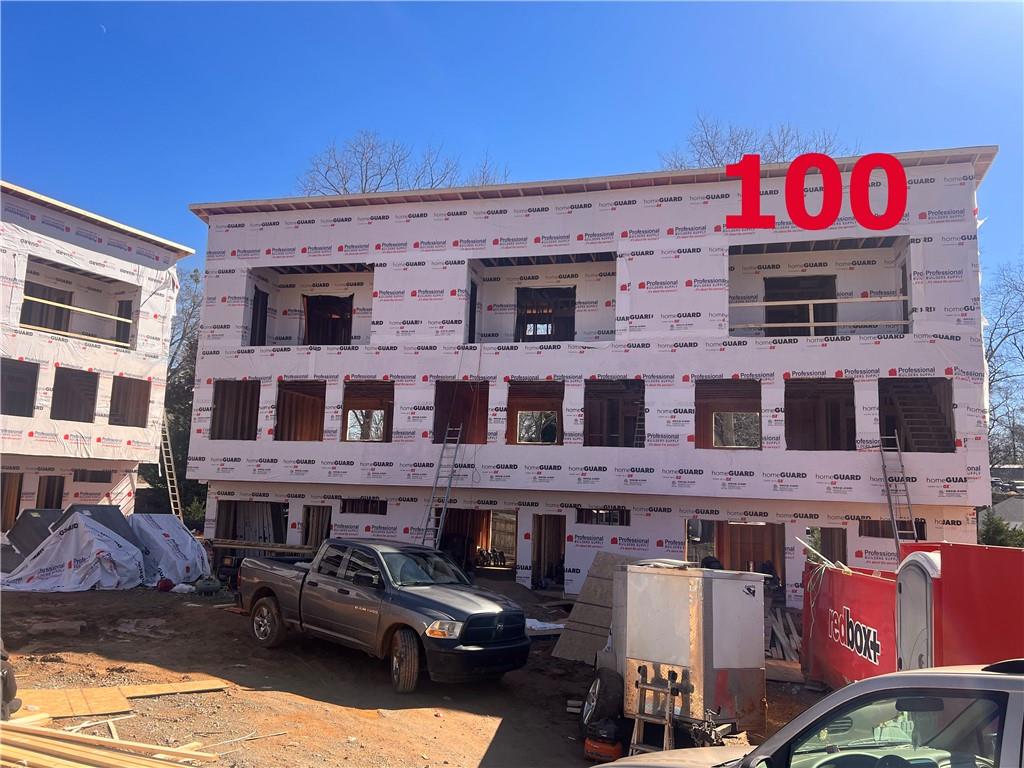
 MLS# 20270626
MLS# 20270626 