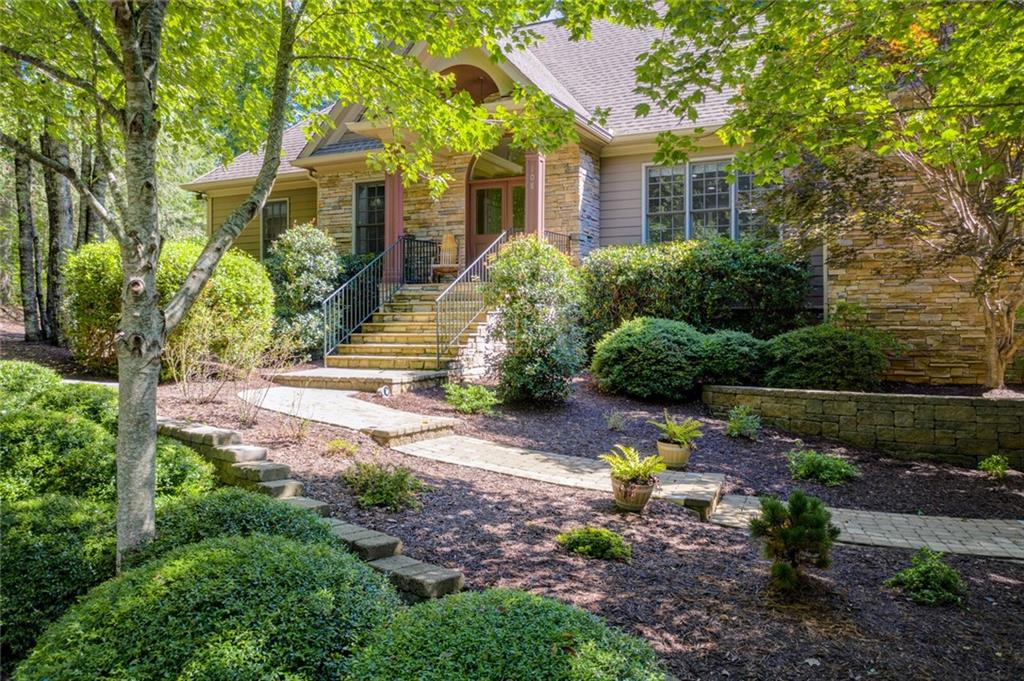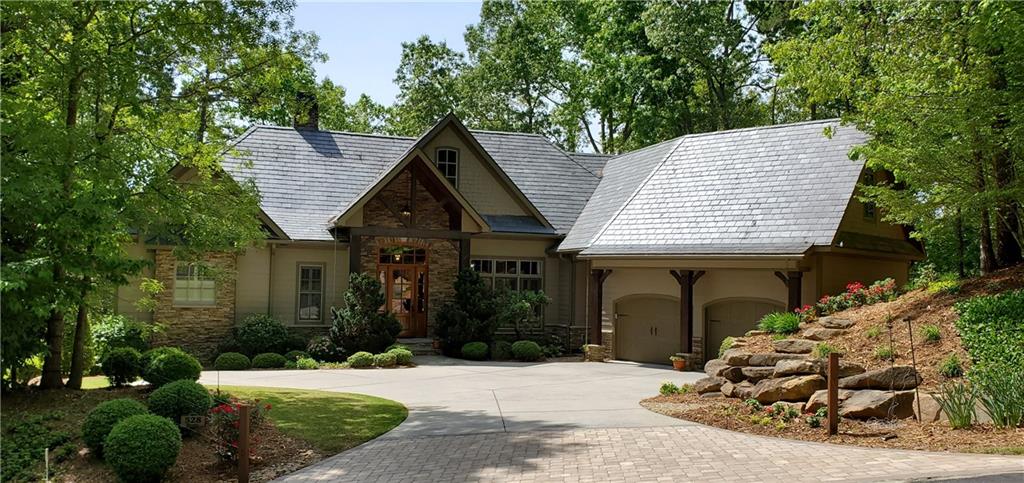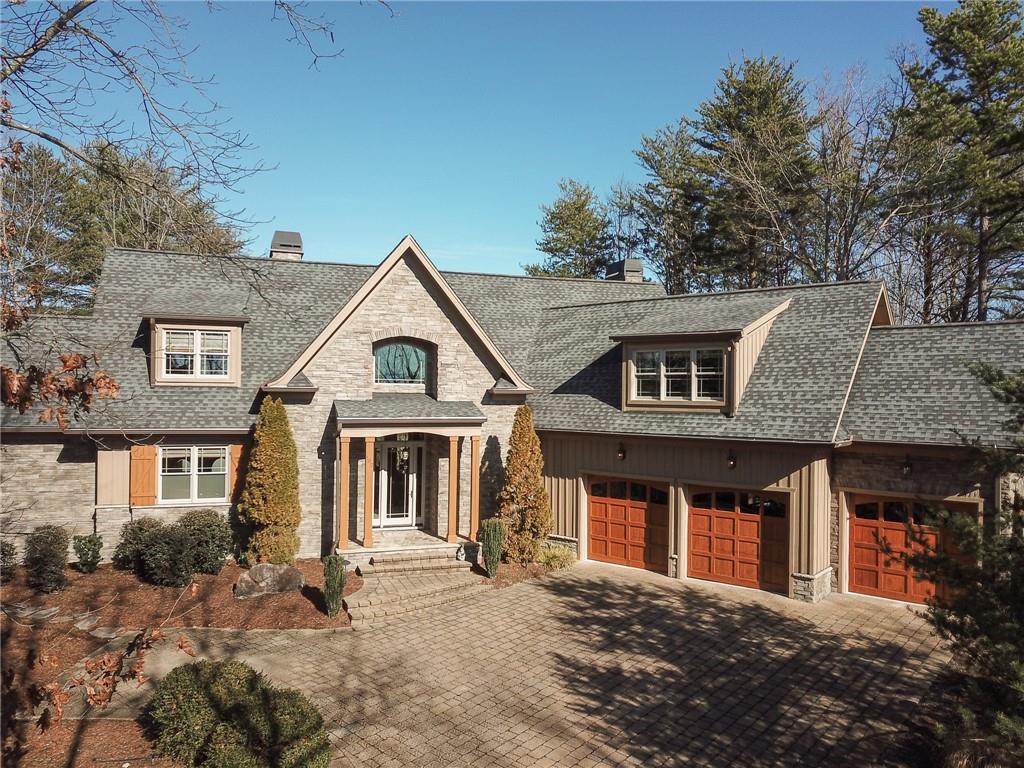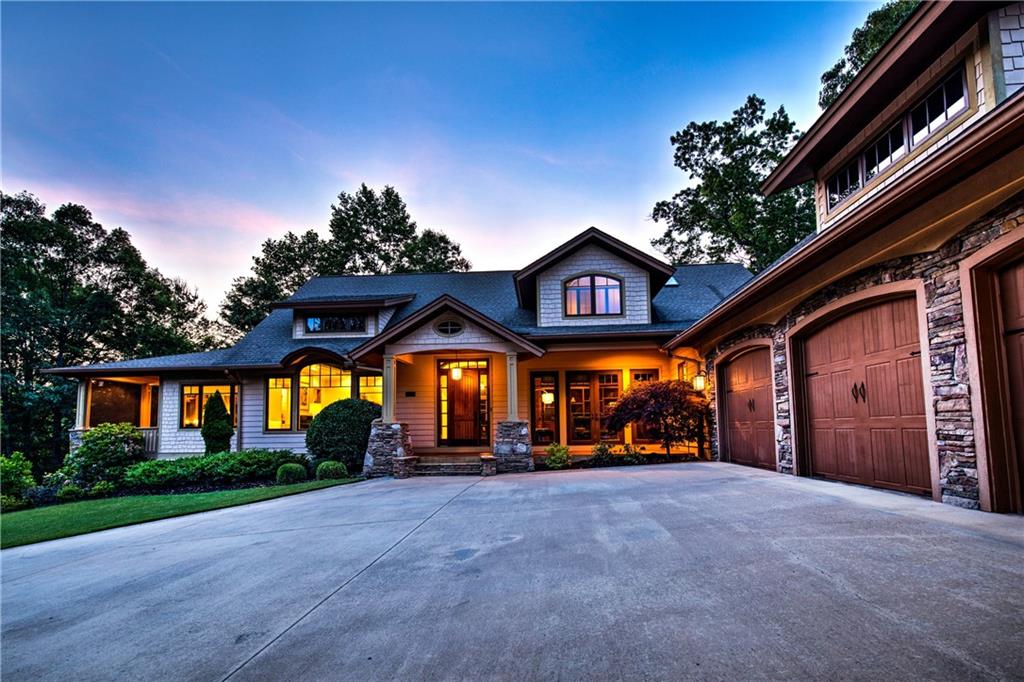102 Saint Christopher Court UNIT Lot 6 Royal Reserve, Sunset, SC 29685
MLS# 20195950
Sunset, SC 29685
- 3Beds
- 3Full Baths
- N/AHalf Baths
- 2,900SqFt
- 2001Year Built
- 2.13Acres
- MLS# 20195950
- Residential
- Single Family
- Sold
- Approx Time on Market5 months, 28 days
- Area302-Pickens County,sc
- CountyPickens
- SubdivisionRoyal Reserve
Overview
A lake home is often more about the lake than it is about the home. This Lake Keowee home offers a rare opportunity to have it all at an affordable price. Double decker dock, deep water, wide cove, 2+ acres, drivable path as well as steps to the dock, and a wraparound covered porch that shields you from sun and rain are the winning attributes that will make you want to call this YOUR lake home. Impeccably maintained and updated for continual functional and aesthetic enjoyment. Fireplace, double sliding glass doors and new granite island top were added to enhance what was already a great home. When you open the front door you are drawn to the lake, the reason you are here. The inviting open plan blends the great room, dining area and kitchen into one. Facing the lake is basically all glass, providing a view from every corner. A stone fireplace at one end operates as a secondary focal point to the lake. The upper level is dedicated to the master suite. Built in drawers reduce the need for furniture and provides more room for relaxation. The open loft concept can be enclosed but you will want glass so that you dont miss waking up to the views. There is a small balcony offering the owners an outside area all their own. Wonderful to step out and unwind or just to open and invite the breeze in. There are two bedrooms on the main level and plenty of sleeping space on the lower level. Each level has a full bath. The terrace level is L shaped. Stretching the almost 30 width of the home and opening to the covered porch is an area currently used as a game area and houses a set of bunks. The main section of the recreation room offers another 15x23 of adjoining space for watching TV and just hanging out. No walls to move, configure how it best suits your family. Worried about access to the lake? The cart path starts at the front of the home, offering all access to the drivable path. Where will the dog hang out? Or the kids? The fenced area off the lower level porch is perfect, even allows for kicking a soccer ball! Offset costs with rental income if you dare to share! Clemson fans have the added bonus of extending Game Day to Game Week-end! Lake homes are meant to be enjoyed. The natural landscape requires little maintenance and the wood floors and walls do the same for the interior. Be sure and call for a tour of this delightful family focused lake home today.
Sale Info
Listing Date: 02-12-2018
Sold Date: 08-10-2018
Aprox Days on Market:
5 month(s), 28 day(s)
Listing Sold:
5 Year(s), 8 month(s), 8 day(s) ago
Asking Price: $749,000
Selling Price: $685,000
Price Difference:
Reduced By $64,000
How Sold: $
Association Fees / Info
Hoa Fees: $1,200
Hoa: Yes
Community Amenities: Boat Ramp, Gated Community, Pets Allowed, Water Access
Hoa Mandatory: 1
Bathroom Info
Num of Baths In Basement: 1
Full Baths Main Level: 1
Fullbaths: 3
Bedroom Info
Num Bedrooms On Main Level: 2
Bedrooms: Three
Building Info
Style: Craftsman
Basement: Cooled, Daylight, Finished, Full, Heated, Inside Entrance, Walkout, Yes
Foundations: Basement
Age Range: 11-20 Years
Roof: Architectural Shingles
Num Stories: One and a Half
Year Built: 2001
Exterior Features
Exterior Features: Balcony, Deck, Driveway - Circular, Glass Door, Patio, Porch-Screened, Satellite Dish
Exterior Finish: Cement Planks, Wood
Financial
How Sold: Conventional
Gas Co: Propane
Sold Price: $685,000
Transfer Fee: Unknown
Original Price: $749,000
Garage / Parking
Storage Space: Basement
Garage Type: None
Garage Capacity Range: None
Interior Features
Interior Features: Alarm System-Owned, Blinds, Cathdrl/Raised Ceilings, Ceiling Fan, Ceilings-Smooth, Countertops-Granite, Fireplace, Fireplace-Gas Connection, Glass Door, Smoke Detector, Some 9' Ceilings
Appliances: Dishwasher, Disposal, Dryer, Microwave - Built in, Range/Oven-Electric, Refrigerator, Washer, Water Heater - Electric
Floors: Carpet, Ceramic Tile, Hardwood
Lot Info
Lot: 006
Lot Description: Cul-de-sac, Mountain View, Shade Trees, Underground Utilities, Water Access, Water View, Wooded
Acres: 2.13
Acreage Range: 1-3.99
Marina Info
Dock Features: Covered, Lift, Multi-Level, Power, Water
Misc
Other Rooms Info
Beds: 3
Master Suite Features: Full Bath, Master on Second Level, Shower Only
Property Info
Conditional Date: 2018-07-03T00:00:00
Inside Subdivision: 1
Type Listing: Exclusive Right
Room Info
Specialty Rooms: Laundry Room, Living/Dining Combination, Loft, Recreation Room
Room Count: 7
Sale / Lease Info
Sold Date: 2018-08-10T00:00:00
Ratio Close Price By List Price: $0.91
Sale Rent: For Sale
Sold Type: Co-Op Sale
Sqft Info
Sold Appr Above Grade Sqft: 1,634
Sold Approximate Sqft: 2,900
Sqft Range: 2750-2999
Tax Info
Tax Year: 2017
County Taxes: $2,568.76
Tax Rate: 4%
Unit Info
Unit: Lot 6 Royal Reserve
Utilities / Hvac
Utilities On Site: Electric, Propane Gas, Public Water, Septic, Telephone
Electricity Co: Duke
Heating System: Heat Pump
Cool System: Heat Pump
High Speed Internet: Yes
Water Co: Six Mile
Water Sewer: Septic Tank
Waterfront / Water
Lake: Keowee
Lake Front: Yes
Lake Features: Dock in Place with Lift
Water: Public Water
Courtesy of Luxury Lake Living Team of Kw Luxury Lake Living

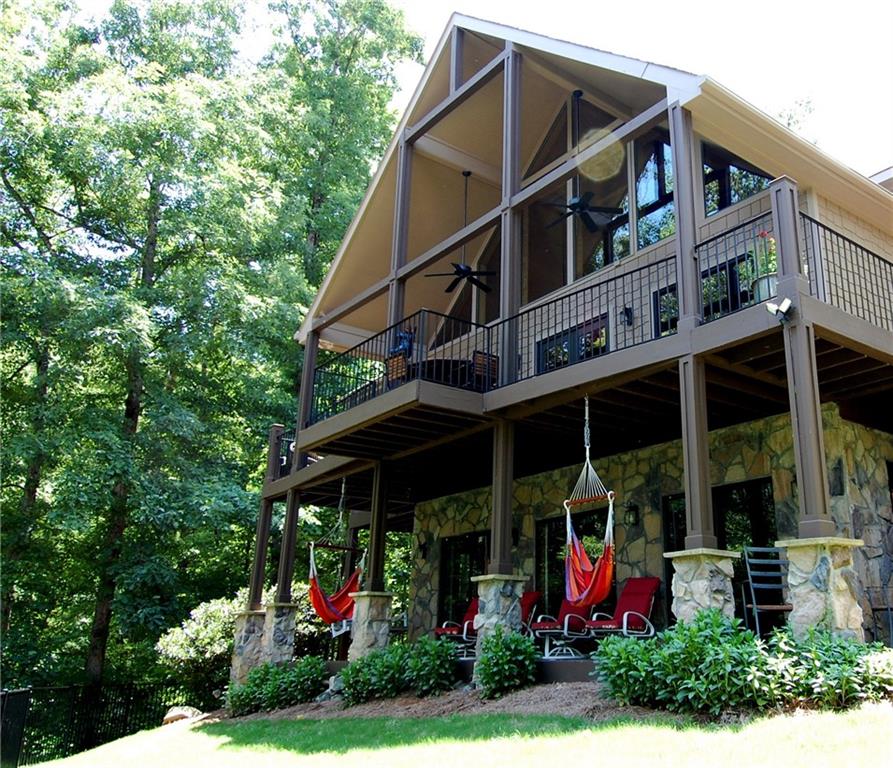
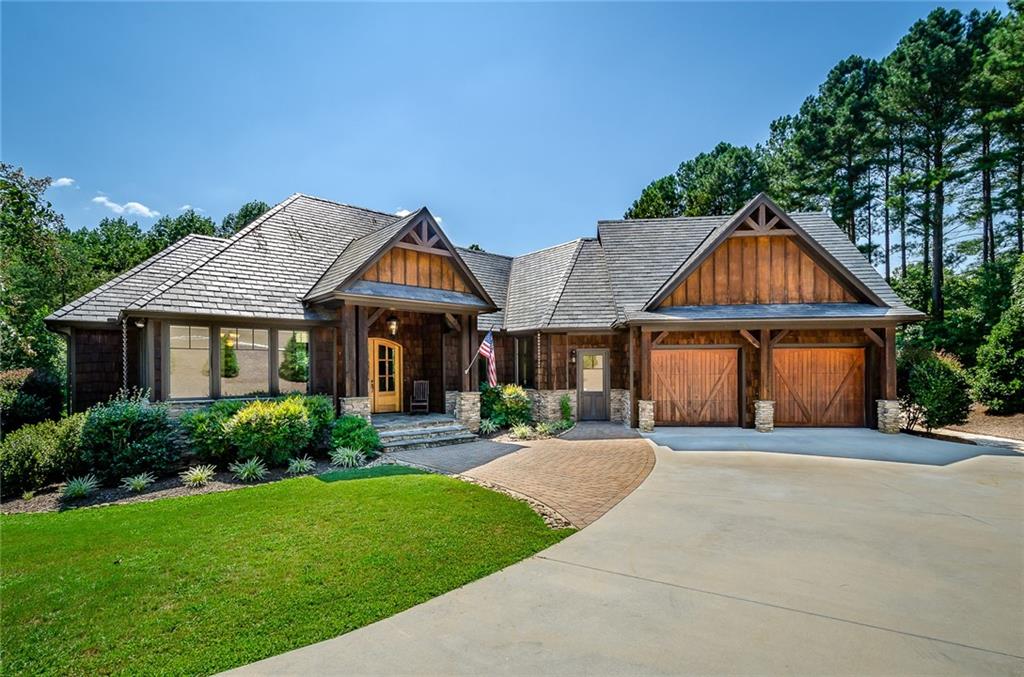
 MLS# 20230656
MLS# 20230656 