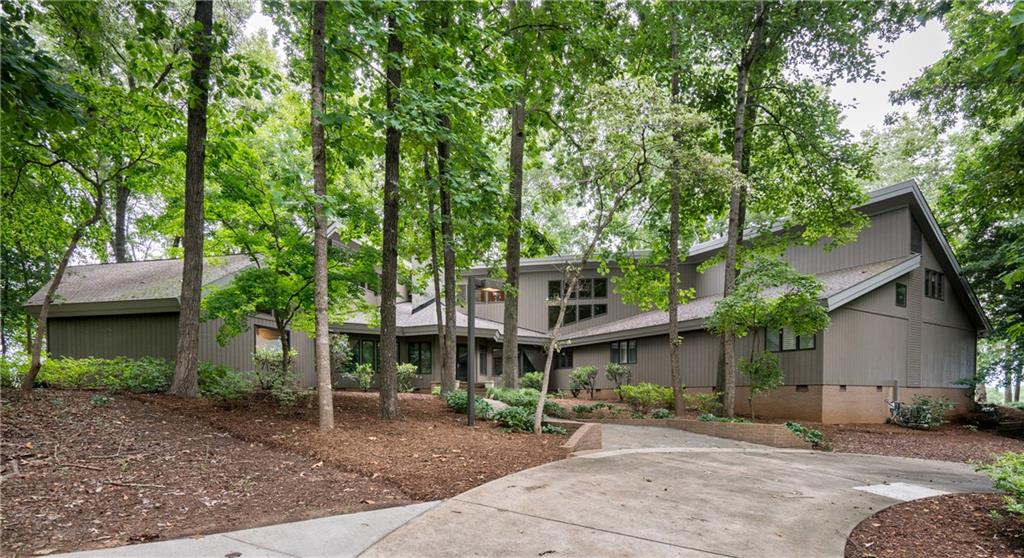102 Old Saluda Dam Road, Easley, SC 29640
MLS# 20219785
Easley, SC 29640
- 5Beds
- 5Full Baths
- N/AHalf Baths
- 5,000SqFt
- 1987Year Built
- 75.00Acres
- MLS# 20219785
- Residential
- Single Family
- Sold
- Approx Time on Market2 months, 27 days
- Area307-Pickens County,sc
- CountyPickens
- SubdivisionN/A
Overview
Rare opportunity to own a luxury equestrian estate near downtown Greenville. The 75- acreproperty was carefully crafted, over decades, by a loving family of competitive riders. This is the first time the one-of-a-kind property is available for purchase. Its a picturesque setting that offers unparalleled privacy. You can enjoy mountain views and a full range of equestrian amenities, including a custom 12 stall contemporary barn, spacious tack room, office, laundry facilities and attic storage. The large wash stalls feature hot and cold water. There are nine fenced pastures, a 300 x 150 ring, a lower barn with 6 additional stalls and a large detached 2 car garage that serves as a storage facility and workshop. This private retreat features separate entrances to allow access to the equestrian facilities without disturbing the main residence. This is secluded living at its finest. The contemporary home features a 22ft cathedral ceiling with exposed beams. The architectural detail is evident in every room. The open floor plan and dual fire places are perfect for entertaining. The kitchen features custom cabinetry and top-notch appliances. The large island is sure to attract company every time you share a meal with friends and family. You will find a magnificent view of the property from every room. The master bedroom is conveniently located on the main level, tucked away, from the other bedrooms. The split floor plan offers 3 additional bedrooms and bathrooms on the main level. There is a perfect place for a home office that captures the morning light. Upstairs, youll find the perfect teen suite and entertaining area. This familyworked hard to create an atmosphere that youd never want to leave. Outside, there is a large gunite pool and multiple decks to enjoy the beautiful scenery. The skeet shooting range is the newest addition to the property. Dont miss your chance to own a private paradise less than 15 minutes from downtown Greenville.
Sale Info
Listing Date: 08-01-2019
Sold Date: 10-29-2019
Aprox Days on Market:
2 month(s), 27 day(s)
Listing Sold:
4 Year(s), 5 month(s), 26 day(s) ago
Asking Price: $1,595,000
Selling Price: $1,200,000
Price Difference:
Reduced By $395,000
How Sold: $
Association Fees / Info
Hoa: No
Bathroom Info
Full Baths Main Level: 4
Fullbaths: 5
Bedroom Info
Num Bedrooms On Main Level: 4
Bedrooms: Five
Building Info
Style: Contemporary
Basement: No/Not Applicable
Builder: Dick McConnell
Foundations: Crawl Space
Age Range: 31-50 Years
Roof: Architectural Shingles
Num Stories: Two
Year Built: 1987
Exterior Features
Exterior Features: Barn, Deck, Driveway - Concrete, Pool-In Ground
Exterior Finish: Wood
Financial
How Sold: Cash
Sold Price: $1,200,000
Transfer Fee: No
Original Price: $1,595,000
Price Per Acre: $21,266
Garage / Parking
Storage Space: Barn, Garage
Garage Capacity: 3
Garage Type: Attached Garage
Garage Capacity Range: Three
Interior Features
Interior Features: Attic Stairs-Disappearing, Ceilings-Smooth, Countertops-Solid Surface, Fireplace-Gas Connection, Walk-In Closet
Appliances: Dishwasher, Disposal, Range/Oven-Electric, Refrigerator, Water Heater - Multiple
Floors: Carpet, Ceramic Tile, Hardwood
Lot Info
Lot Description: Level, Mountain View, Pasture, Wooded
Acres: 75.00
Acreage Range: Over 10
Marina Info
Misc
Other Rooms Info
Beds: 5
Master Suite Features: Double Sink, Full Bath, Master on Main Level, Shower - Separate, Tub - Separate, Walk-In Closet
Property Info
Type Listing: Exclusive Right
Room Info
Specialty Rooms: Bonus Room, In-Law Suite, Laundry Room, Office/Study, Recreation Room, Workshop
Room Count: 8
Sale / Lease Info
Sold Date: 2019-10-29T00:00:00
Ratio Close Price By List Price: $0.75
Sale Rent: For Sale
Sold Type: Other
Sqft Info
Sold Appr Above Grade Sqft: 5,200
Sold Approximate Sqft: 5,200
Sqft Range: 5000-5499
Sqft: 5,000
Tax Info
Unit Info
Utilities / Hvac
Utilities On Site: Cable, Telephone
Heating System: Heat Pump, Natural Gas
Cool System: Central Forced
High Speed Internet: ,No,
Water Sewer: Septic Tank
Waterfront / Water
Lake Front: No
Water: Public Water
Courtesy of Angela Sawyer of Wilson Associates











