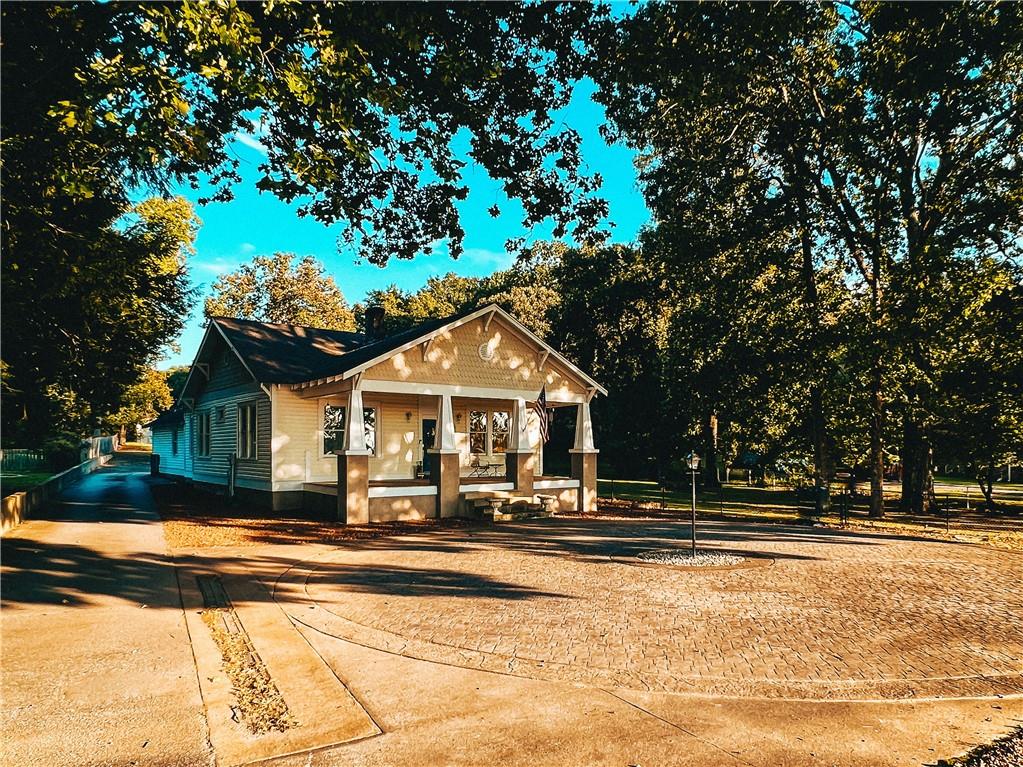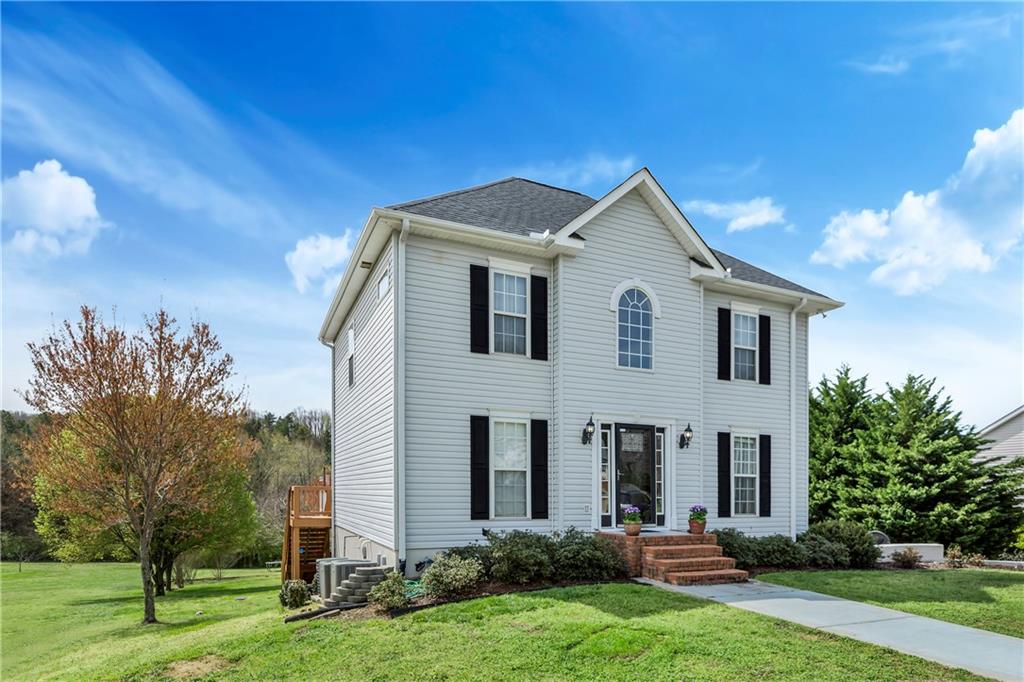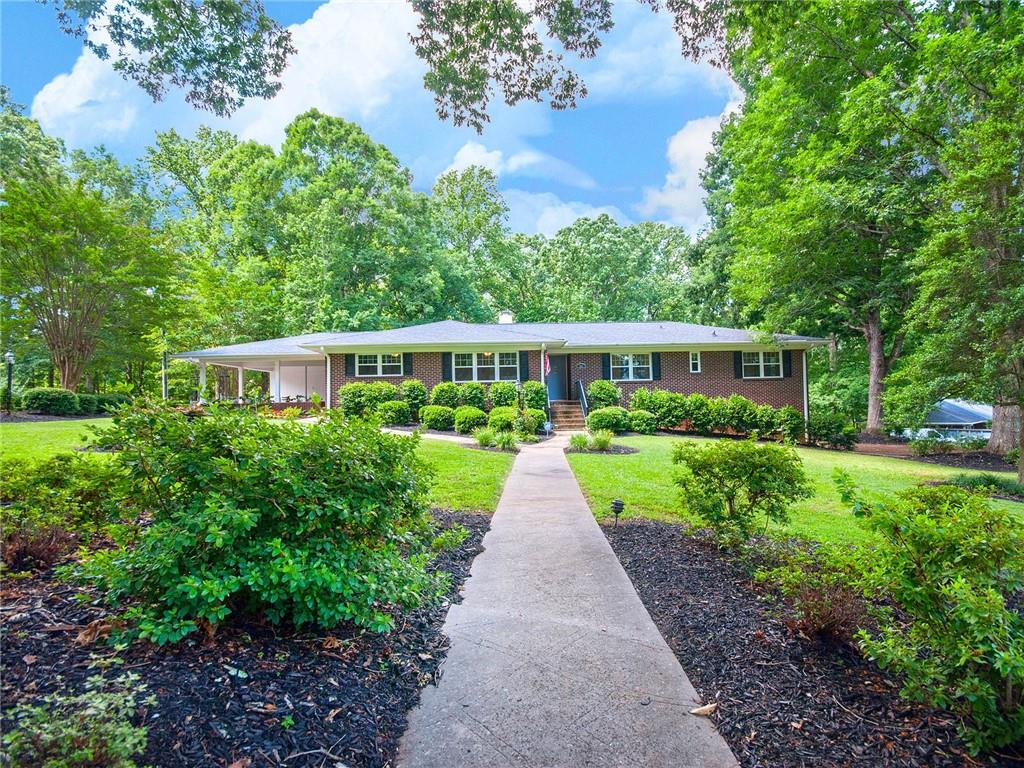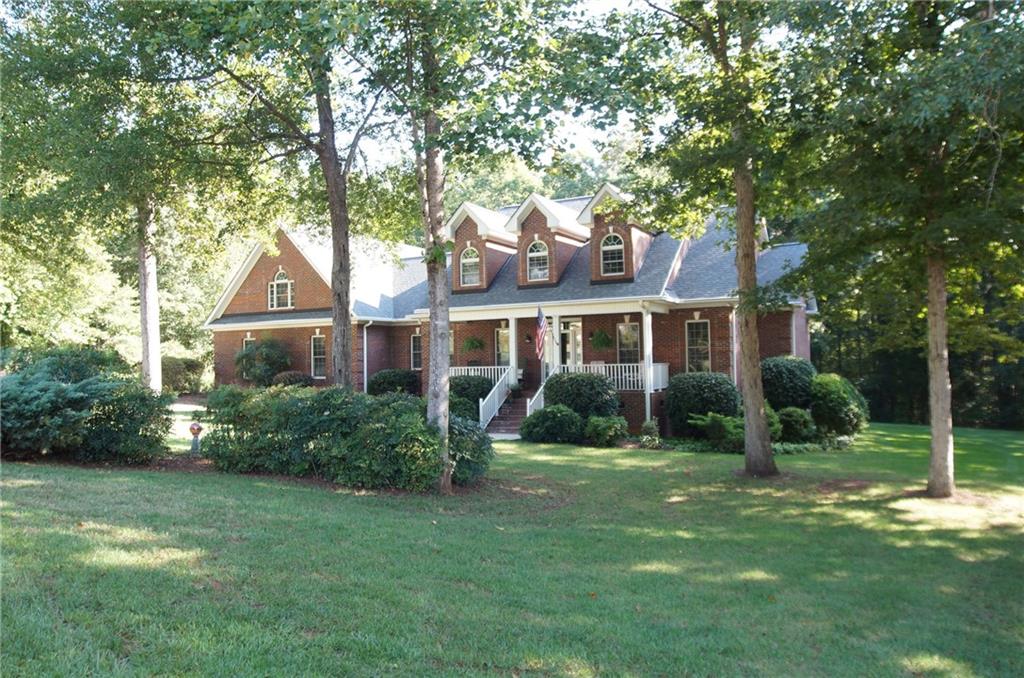102 Jameson Drive, Liberty, SC 29657
MLS# 20227467
Liberty, SC 29657
- 4Beds
- 3Full Baths
- 1Half Baths
- 2,250SqFt
- 2019Year Built
- 1.78Acres
- MLS# 20227467
- Residential
- Single Family
- Sold
- Approx Time on Market1 month, 5 days
- Area103-Anderson County,sc
- CountyAnderson
- SubdivisionN/A
Overview
***$5000 Buyer Incentive with acceptable offer*** Also includes washer/dryer and flat screen TV!!! *Welcome to 102 Jameson Dr! Up the driveway awaits this Craftsman home that is being constructed and nestled perfectly on 1.78 acres* Ship lap details throughout this absolute stunner. There is plenty of space for over sized couches, chairs, and comfort. Large bright windows frame the room.. Take a peek at the well-designed cabinets, backspace, upgraded appliances, and all the charm you just cant seem to find these days! Notice the ship lap detail and the counter top is simply lovely! Enjoy doing dishes in the farmhouse sink that also gives view of the back yard from the kitchen. Notice all the wide windows and views from your dining area. You will LOVE grilling on the porch of this home. . This space is large enough to actually do chores and provide extra storage. Down the hall you will enjoy the master bedroom. Look what is given! Framed with lots of windows and with great closet space. The bath.THIS BATH! Three bedrooms on main level have private bathrooms! Enjoy evenings after a long days work soaking in the tub. The walk in shower is designed with tile and is just beautiful. There is plenty of counter space at both the his/her sinks. Guest will appreciate the dual bathroom and parents will love this concept. Everything has been so well thought in this home. Nothing was missed. No CARPET here! From the foam insulation in the ceiling to the garage. You will not be disappointed! This property gives all you have dreamed of having and is difficult to locate. Anderson 4 schools is just the place to be. This community provides lots of extra activities for the kids. You feel you are in the country but have the close proximity to it all!
Sale Info
Listing Date: 04-22-2020
Sold Date: 05-28-2020
Aprox Days on Market:
1 month(s), 5 day(s)
Listing Sold:
3 Year(s), 11 month(s), 7 day(s) ago
Asking Price: $385,950
Selling Price: $385,950
Price Difference:
Same as list price
How Sold: $
Association Fees / Info
Hoa Fee Includes: Not Applicable
Hoa: No
Bathroom Info
Halfbaths: 1
Full Baths Main Level: 4
Fullbaths: 3
Bedroom Info
Num Bedrooms On Main Level: 4
Bedrooms: Four
Building Info
Style: Craftsman
Basement: No/Not Applicable
Builder: J. Starr Homes
Foundations: Crawl Space
Age Range: Under Construction
Roof: Architectural Shingles
Num Stories: One and a Half
Year Built: 2019
Exterior Features
Exterior Features: Driveway - Concrete, Insulated Windows, Porch-Front, Tilt-Out Windows, Vinyl Windows
Exterior Finish: Brick, Cement Planks
Financial
How Sold: Conventional
Sold Price: $385,950
Transfer Fee: No
Original Price: $385,950
Sellerpaidclosingcosts: 9250
Price Per Acre: $21,682
Garage / Parking
Storage Space: Floored Attic
Garage Capacity: 2
Garage Type: Attached Garage
Garage Capacity Range: Two
Interior Features
Interior Features: Attic Stairs-Disappearing, Ceiling Fan, Ceilings-Smooth, Connection - Dishwasher, Countertops-Solid Surface, Fireplace, Gas Logs, Smoke Detector, Walk-In Closet, Walk-In Shower
Appliances: Cooktop - Gas, Dishwasher, Microwave - Built in, Water Heater - Gas, Water Heater - Tankless
Floors: Ceramic Tile, Laminate
Lot Info
Lot: 10-B
Lot Description: Trees - Hardwood, Trees - Mixed, Gentle Slope, Level, Shade Trees, Underground Utilities
Acres: 1.78
Acreage Range: 1-3.99
Marina Info
Dock Features: No Dock
Misc
Usda: Yes
Other Rooms Info
Beds: 4
Master Suite Features: Double Sink, Full Bath, Master on Main Level, Shower - Separate, Tub - Separate, Walk-In Closet
Property Info
Type Listing: Exclusive Right
Room Info
Specialty Rooms: Bonus Room, Laundry Room
Room Count: 9
Sale / Lease Info
Sold Date: 2020-05-28T00:00:00
Ratio Close Price By List Price: $1
Sale Rent: For Sale
Sold Type: Co-Op Sale
Sqft Info
Sold Approximate Sqft: 2,934
Sqft Range: 2250-2499
Sqft: 2,250
Tax Info
County Taxes: 51.00
Unit Info
Utilities / Hvac
Utilities On Site: Natural Gas, Public Water, Septic
Heating System: Forced Air, Gas Pack
Electricity: Electric company/co-op
Cool System: Central Electric
High Speed Internet: ,No,
Water Sewer: Septic Tank
Waterfront / Water
Lake: None
Lake Front: No
Lake Features: Not Applicable
Water: Public Water
Courtesy of Shaun Murphy of Southern Realtor Associates

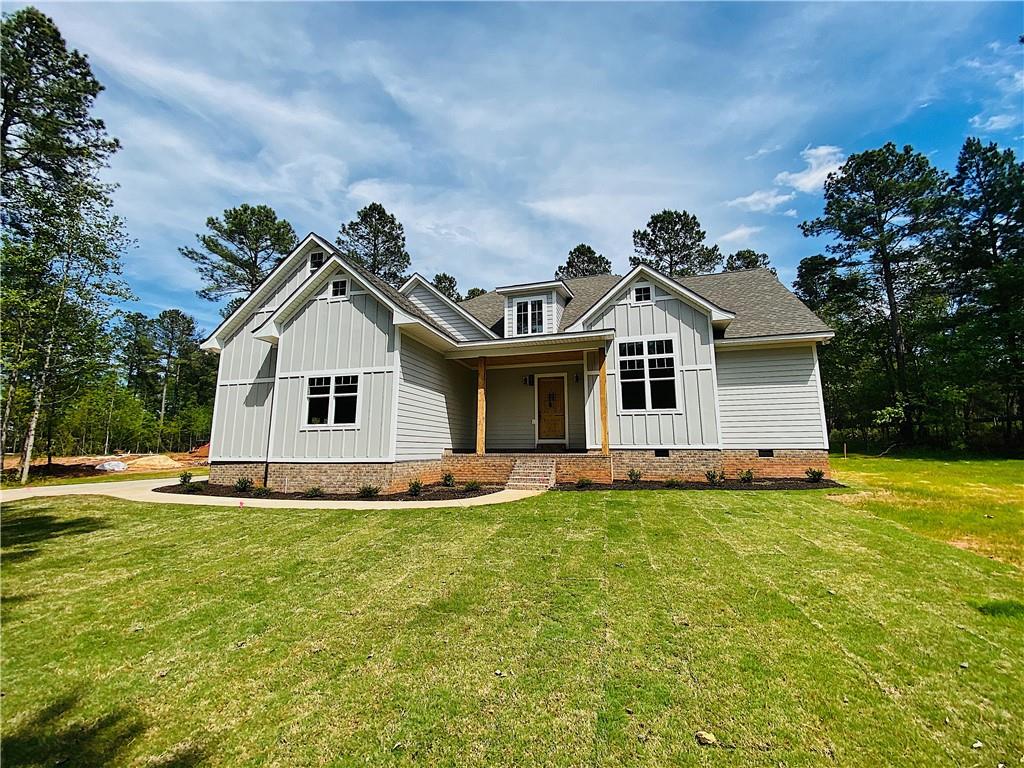
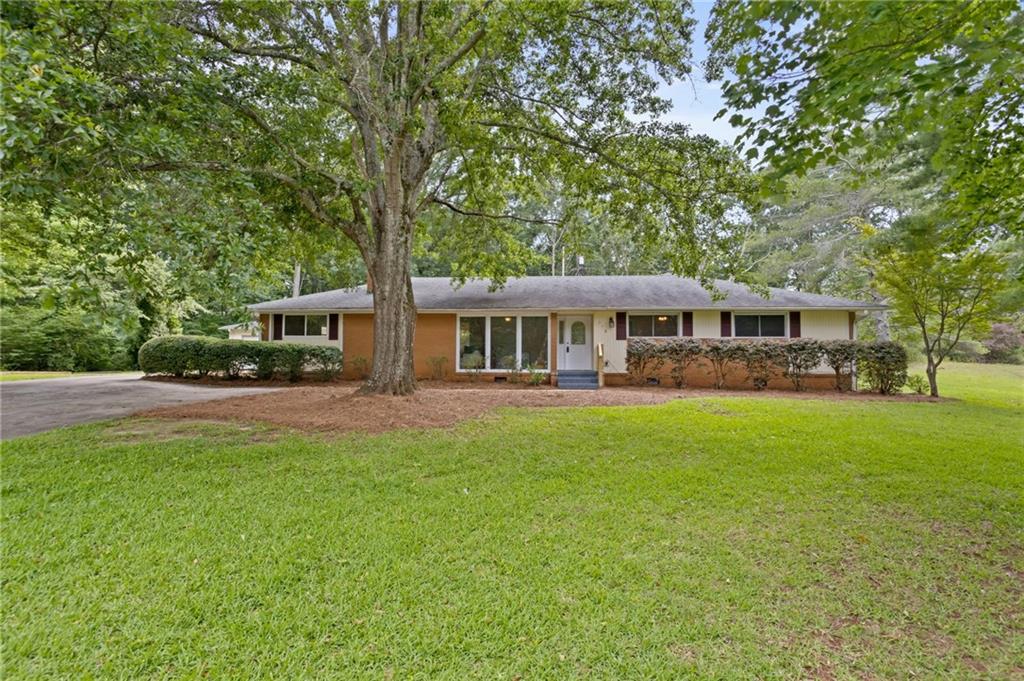
 MLS# 20263516
MLS# 20263516 